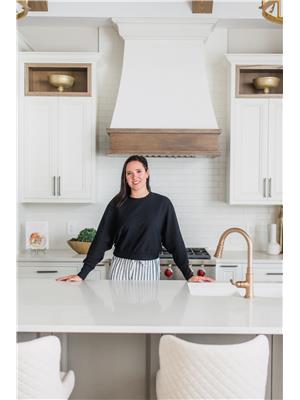9008 99a Av Morinville, Alberta T8R 1K3
$374,500
Welcome to this beautifully updated bungalow featuring 5 bedrooms. Updates include: furnace, roof, sump pump, ceilings painted & more! Step inside to find fresh paint throughout the home, with the living room, dining room & kitchen flowing efficiently together. Down the hall is 3 great bedrooms, including the primary bedroom & a newly updated 4 piece bathroom. New flooring in mudroom and stairwell leading to your basement. The partially finished basement offers even more versatile living space with 2 additional bedrooms with new carpet, renovated 4 piece bathroom with new flooring, a rec room & ample storage. Whether you need a home office, gym, playroom, or guest area, this lower level has you covered. The new patio door leads to a large two-tier deck, perfect for entertaining or relaxing in your fully fenced backyard—with no rear neighbors for added peace & privacy. Enjoy your morning coffee on the lovely front porch or make use of the NEW detached heated garage, providing ample storage & parking. (id:42336)
Property Details
| MLS® Number | E4451311 |
| Property Type | Single Family |
| Neigbourhood | Morinville |
| Amenities Near By | Playground, Schools |
| Parking Space Total | 4 |
| Structure | Deck, Porch |
Building
| Bathroom Total | 2 |
| Bedrooms Total | 5 |
| Appliances | Dishwasher, Dryer, Microwave Range Hood Combo, Refrigerator, Stove, Washer |
| Architectural Style | Bungalow |
| Basement Development | Partially Finished |
| Basement Type | Full (partially Finished) |
| Constructed Date | 1978 |
| Construction Style Attachment | Detached |
| Heating Type | Forced Air |
| Stories Total | 1 |
| Size Interior | 1113 Sqft |
| Type | House |
Parking
| Heated Garage | |
| Oversize | |
| R V | |
| Detached Garage |
Land
| Acreage | No |
| Fence Type | Fence |
| Land Amenities | Playground, Schools |
| Size Irregular | 619.01 |
| Size Total | 619.01 M2 |
| Size Total Text | 619.01 M2 |
Rooms
| Level | Type | Length | Width | Dimensions |
|---|---|---|---|---|
| Basement | Family Room | 4.21 m | 5.47 m | 4.21 m x 5.47 m |
| Basement | Bedroom 4 | 2.75 m | 2.71 m | 2.75 m x 2.71 m |
| Basement | Bedroom 5 | 3.66 m | 2 m | 3.66 m x 2 m |
| Basement | Storage | 1.55 m | 2.58 m | 1.55 m x 2.58 m |
| Basement | Laundry Room | 2.94 m | 1.67 m | 2.94 m x 1.67 m |
| Main Level | Living Room | 3.75 m | 4.25 m | 3.75 m x 4.25 m |
| Main Level | Dining Room | 2.87 m | 2.39 m | 2.87 m x 2.39 m |
| Main Level | Kitchen | 3.12 m | 3.24 m | 3.12 m x 3.24 m |
| Main Level | Primary Bedroom | 3.32 m | 3.47 m | 3.32 m x 3.47 m |
| Main Level | Bedroom 2 | 2.74 m | 3.48 m | 2.74 m x 3.48 m |
| Main Level | Bedroom 3 | 2.43 m | 2.96 m | 2.43 m x 2.96 m |
https://www.realtor.ca/real-estate/28693885/9008-99a-av-morinville-morinville
Interested?
Contact us for more information

Shelby Rehman
Associate
https://www.facebook.com/profile.php?id=61571724615387

10018 100 Avenue
Morinville, Alberta T8R 1P7
(780) 939-1111
(780) 939-3116

Brent W. Melville
Manager
(780) 939-3116
www.melvillerealestateteam.ca/
https://www.facebook.com/MelvilleTeamRemaxRealEstate

10018 100 Avenue
Morinville, Alberta T8R 1P7
(780) 939-1111
(780) 939-3116



































