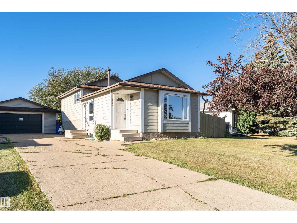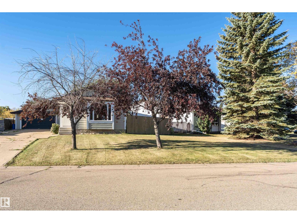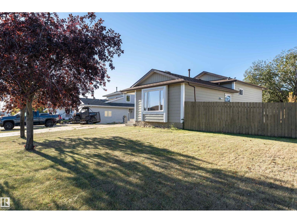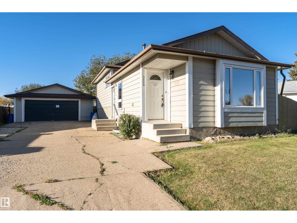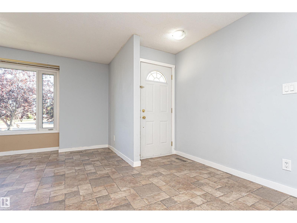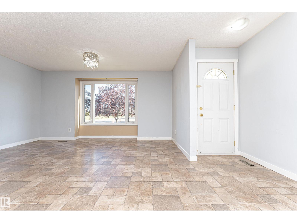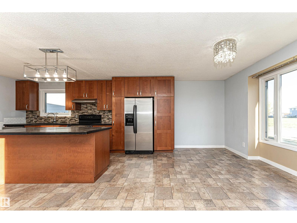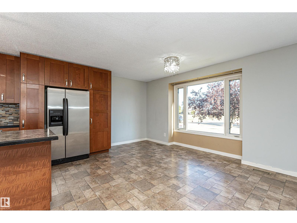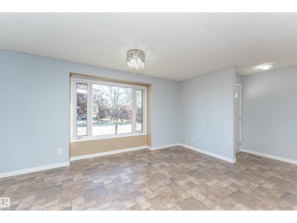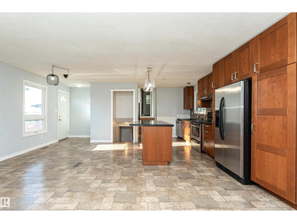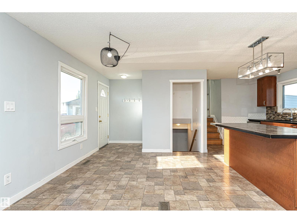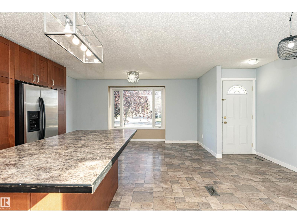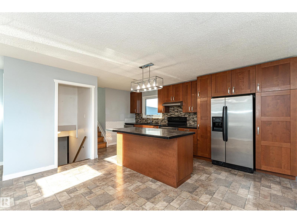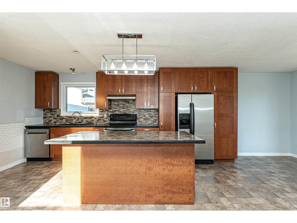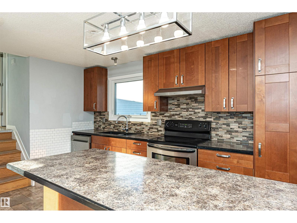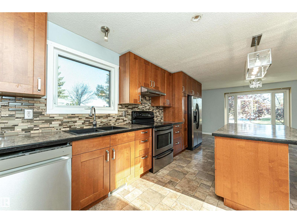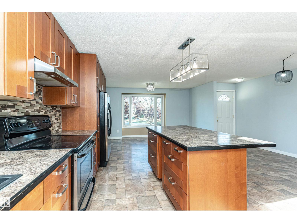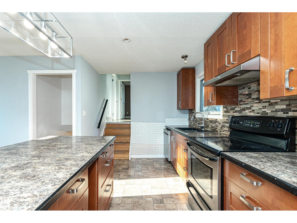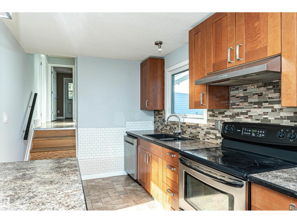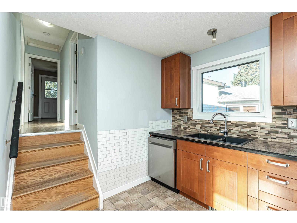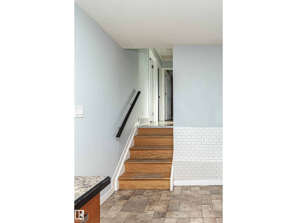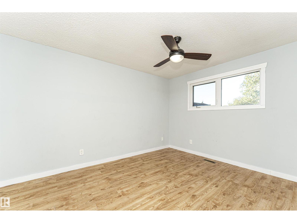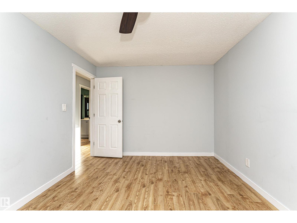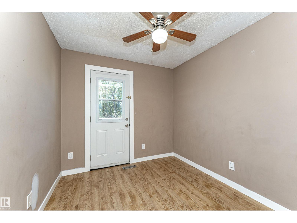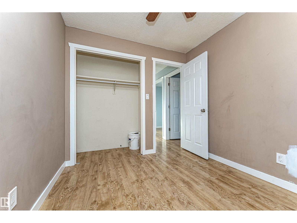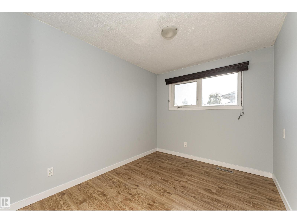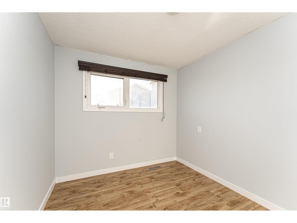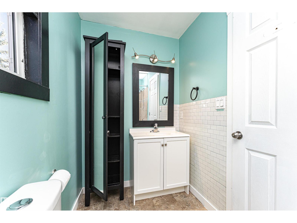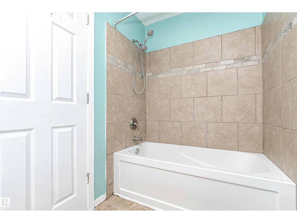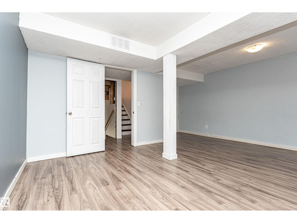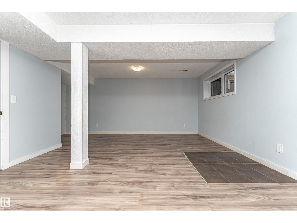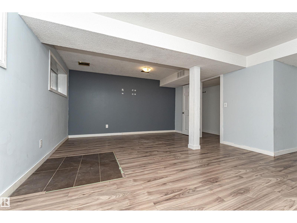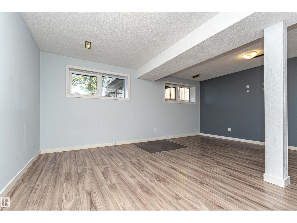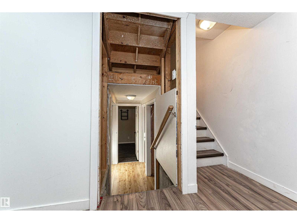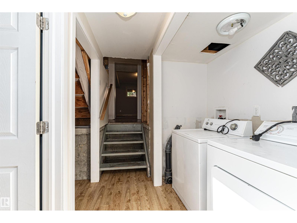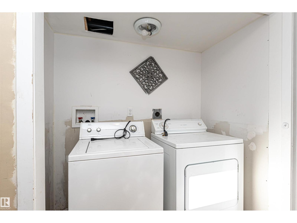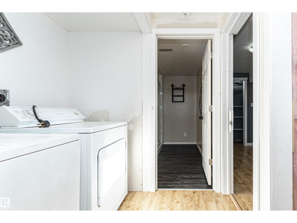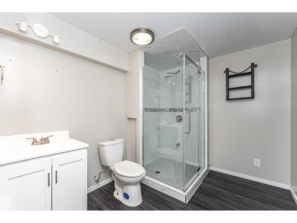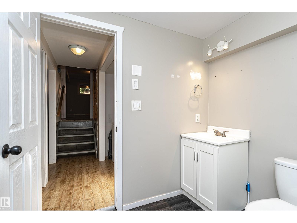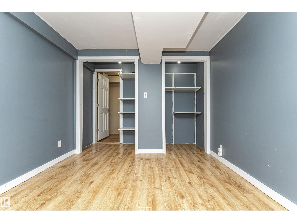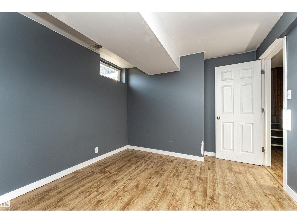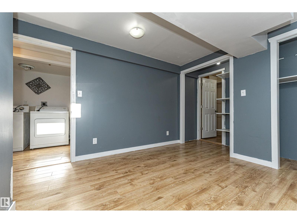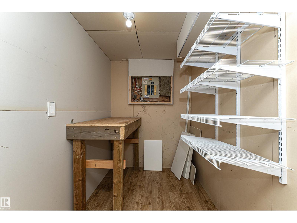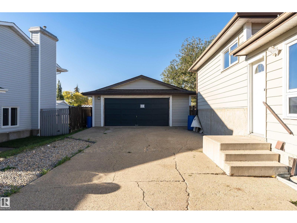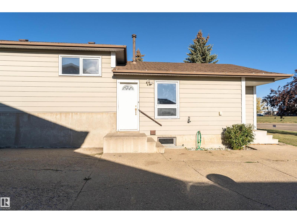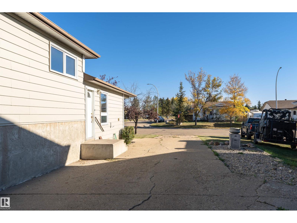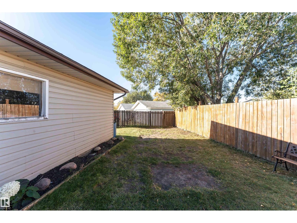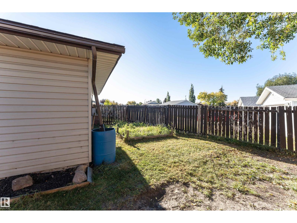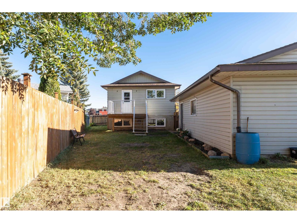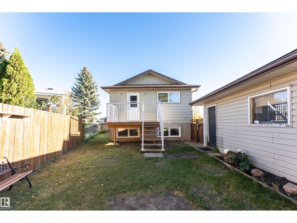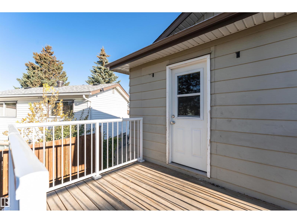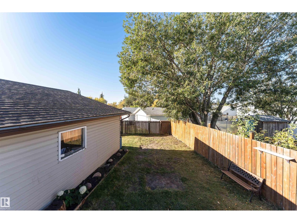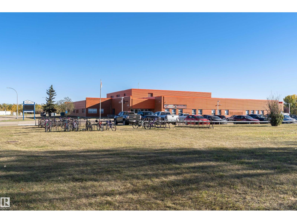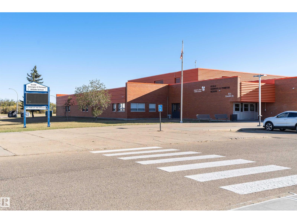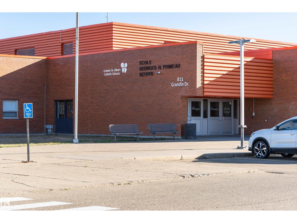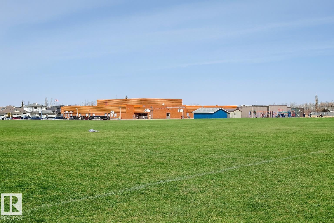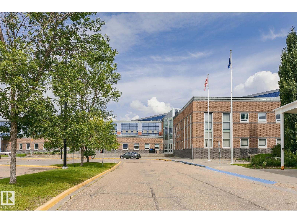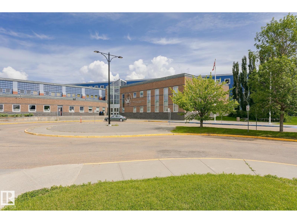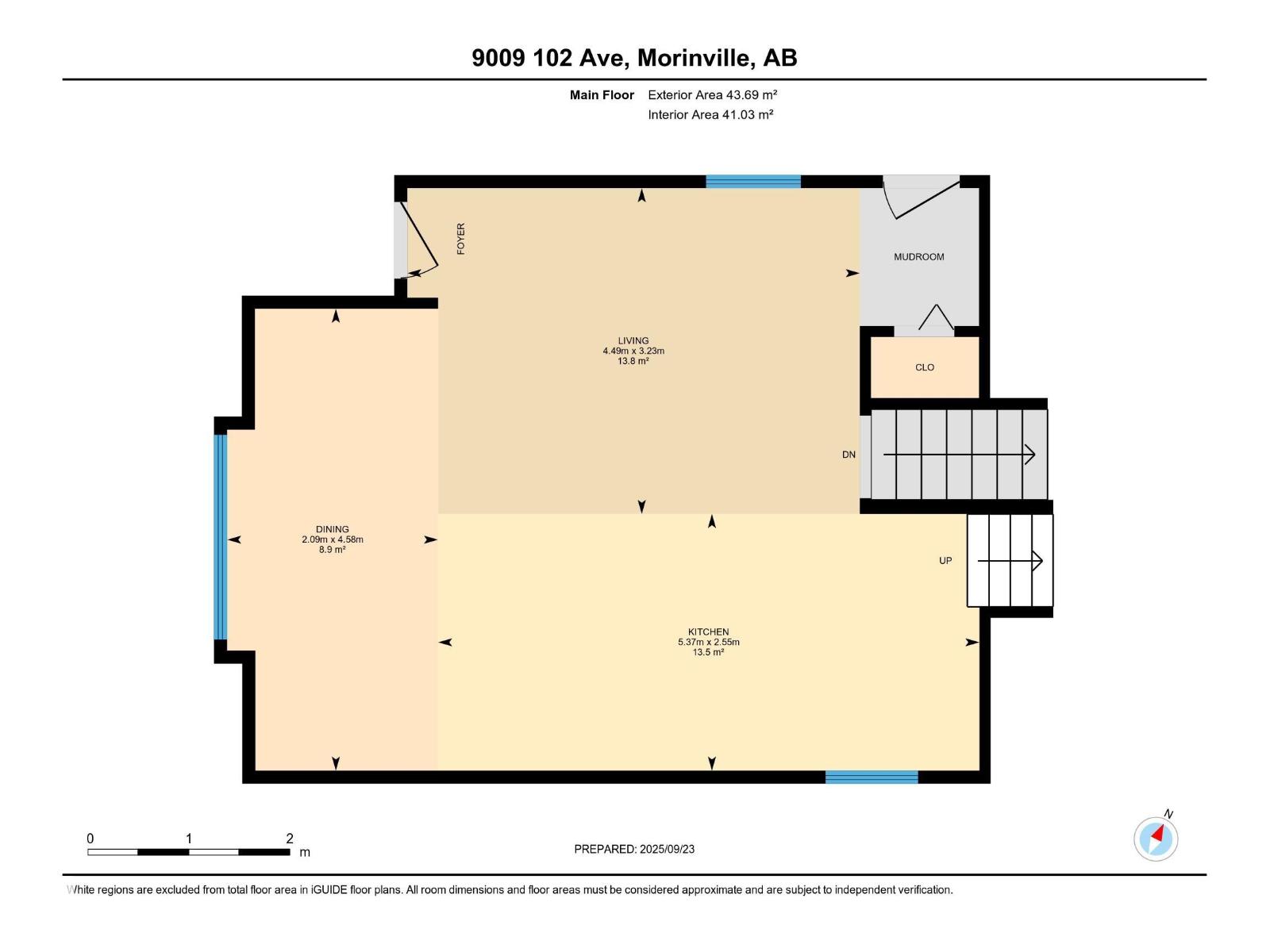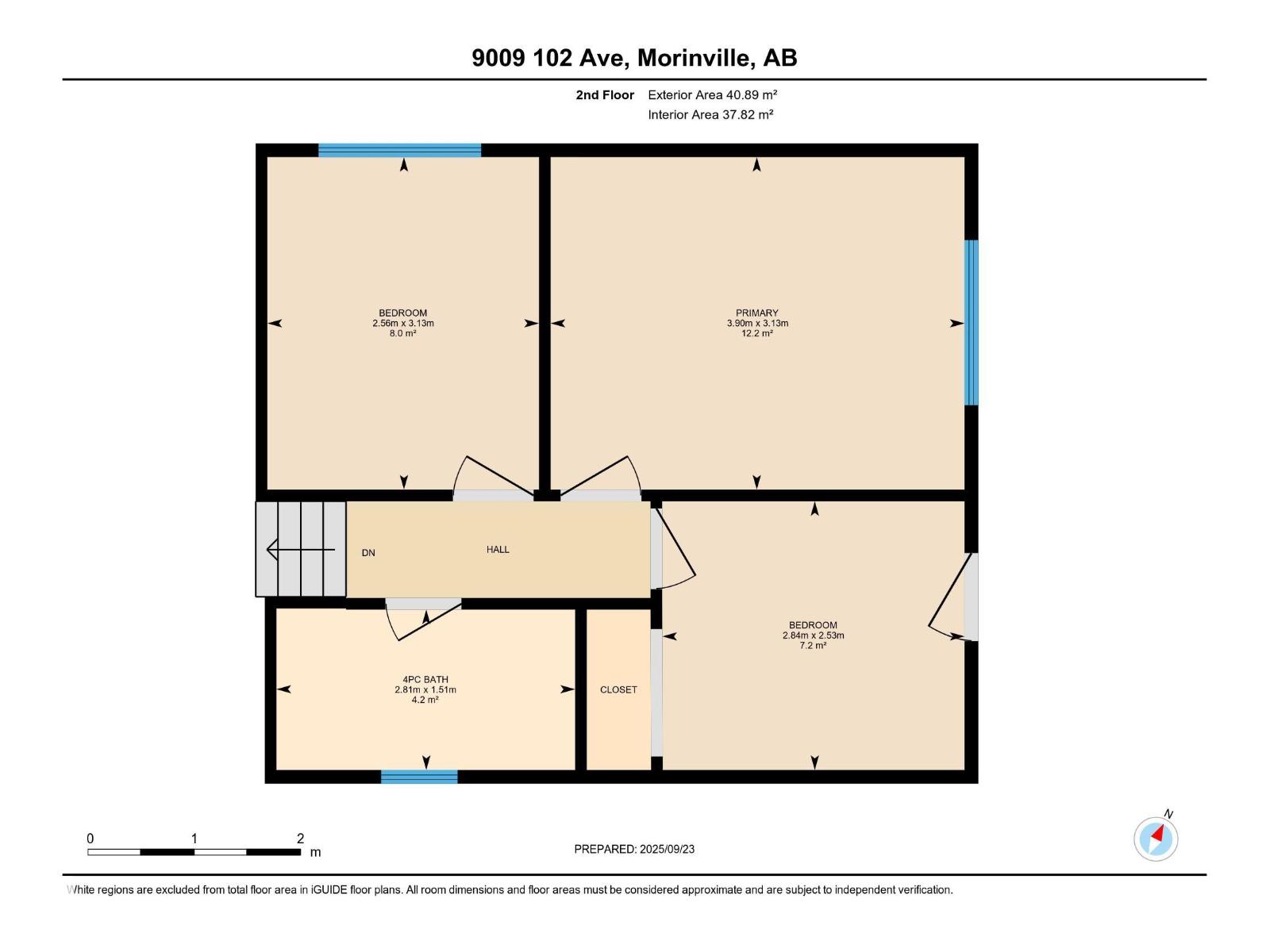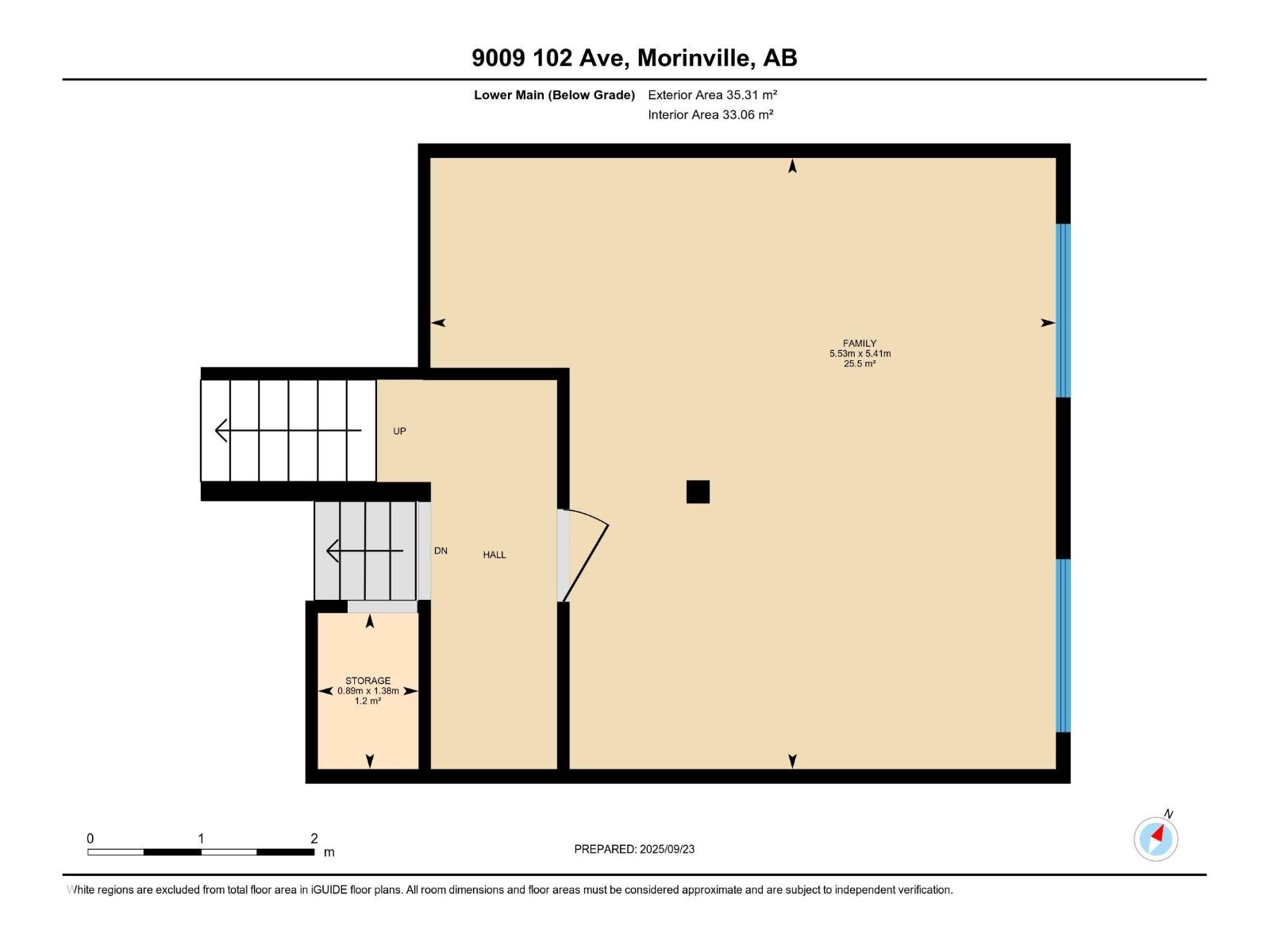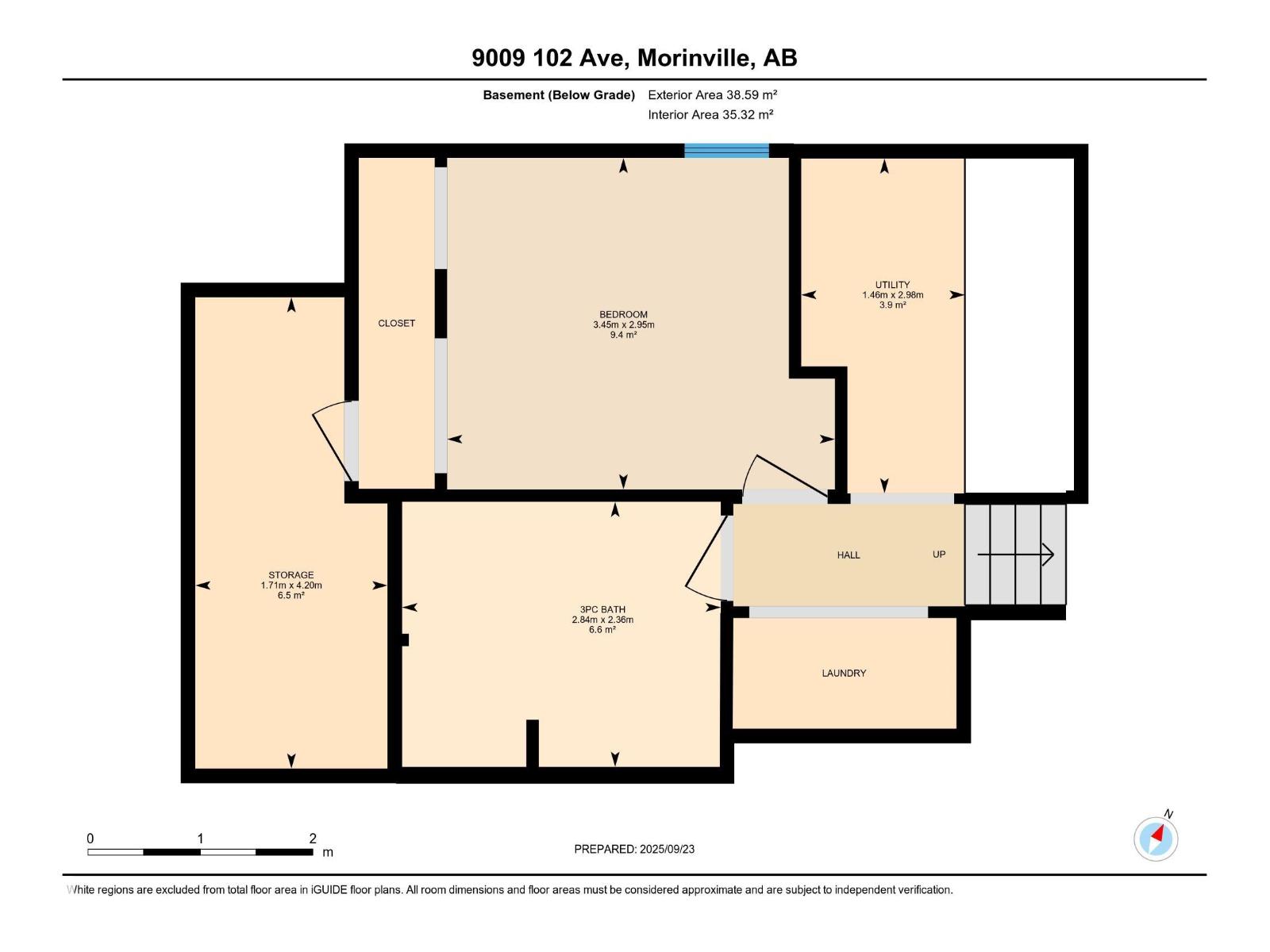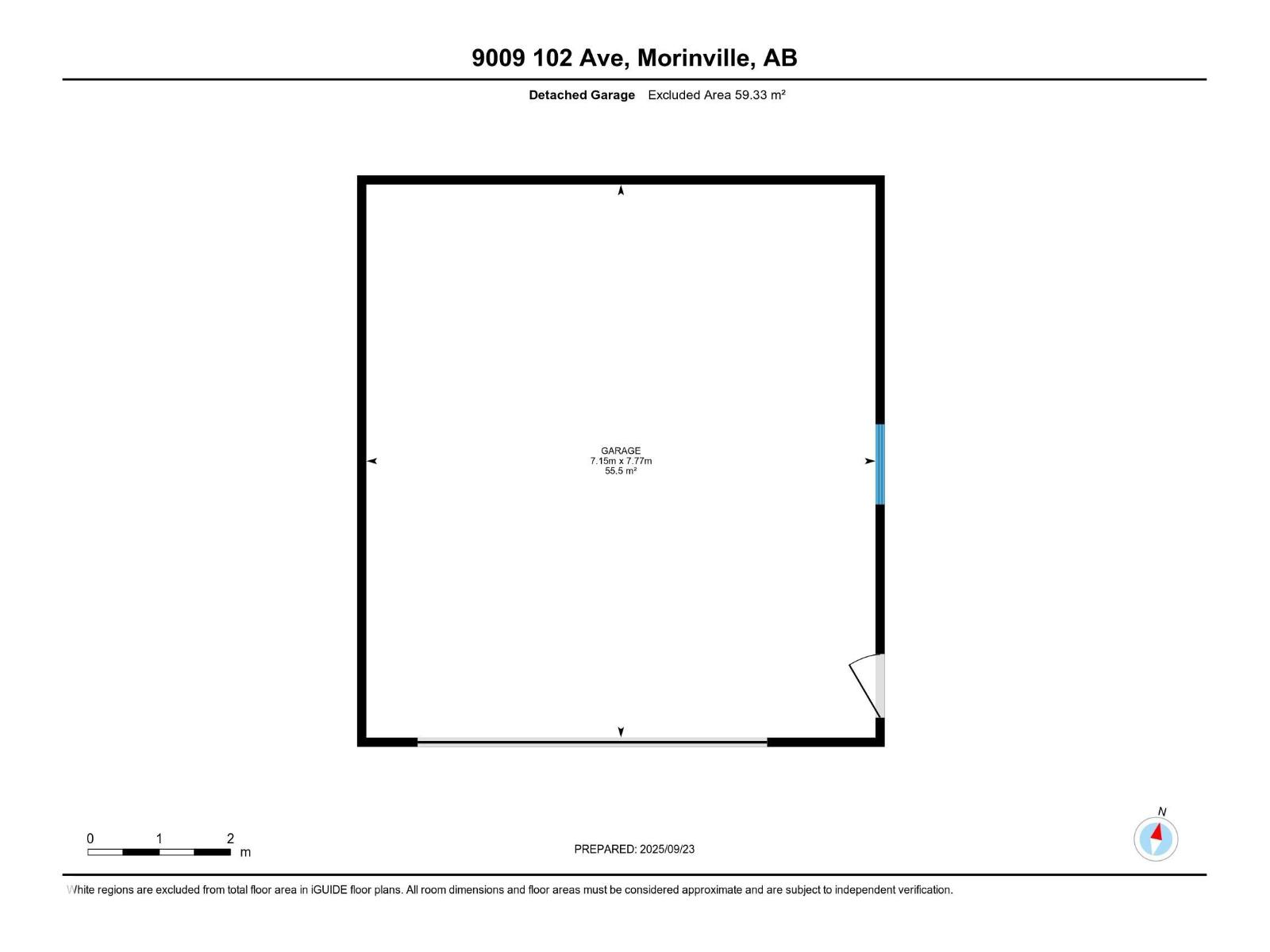9009 102 Av Morinville, Alberta T8R 1B5
$369,900
DON'T MISS SEEING THIS ONE! 4 level back split home located in the desirable Sunshine Lake Estates. This lovely home features 3+1 bedrooms, 2 full baths, double detached garage & within walking distance to all 3 levels of school! The open concept main floor is perfect for entertaining & boasts a living room, dining area & renovated kitchen highlighting the updated maple cabinets, counter tops, backsplash, some lighting, plus a large center island for additional counter space. The upper level features a full 4pc bath & 2 good sized Jr. bedrooms & a primary bedroom boasting a massive walk in closet. The lower level is highlighted by a large family room with warm laminate flooring, big windows & can be used as an additional bedroom if desired. Finally, the basement offers the 3rd bedroom with a large double door closet, 3pc bath and laundry room & storage area. A double detached garage & fully fenced yard completes the package. An excellent opportunity to grab an affordable property in a great neighborhood! (id:42336)
Property Details
| MLS® Number | E4459925 |
| Property Type | Single Family |
| Neigbourhood | Morinville |
| Amenities Near By | Playground, Schools, Shopping |
| Features | See Remarks, Flat Site, Level |
Building
| Bathroom Total | 2 |
| Bedrooms Total | 4 |
| Appliances | Dishwasher, Dryer, Fan, Garage Door Opener Remote(s), Garage Door Opener, Refrigerator, Stove, Washer |
| Basement Development | Finished |
| Basement Type | Full (finished) |
| Constructed Date | 1983 |
| Construction Style Attachment | Detached |
| Fireplace Fuel | Wood |
| Fireplace Present | Yes |
| Fireplace Type | Woodstove |
| Heating Type | Forced Air |
| Size Interior | 849 Sqft |
| Type | House |
Parking
| Detached Garage |
Land
| Acreage | No |
| Fence Type | Fence |
| Land Amenities | Playground, Schools, Shopping |
| Size Irregular | 635.45 |
| Size Total | 635.45 M2 |
| Size Total Text | 635.45 M2 |
Rooms
| Level | Type | Length | Width | Dimensions |
|---|---|---|---|---|
| Basement | Bedroom 4 | 2.59 m | 3.45 m | 2.59 m x 3.45 m |
| Basement | Laundry Room | Measurements not available | ||
| Lower Level | Family Room | 5.41 m | 5.53 m | 5.41 m x 5.53 m |
| Main Level | Living Room | 3.23 m | 4.29 m | 3.23 m x 4.29 m |
| Main Level | Dining Room | 4.58 m | 2.09 m | 4.58 m x 2.09 m |
| Main Level | Kitchen | 2.55 m | 5.37 m | 2.55 m x 5.37 m |
| Upper Level | Primary Bedroom | 3.13 m | 3.9 m | 3.13 m x 3.9 m |
| Upper Level | Bedroom 2 | 3.13 m | 2.56 m | 3.13 m x 2.56 m |
| Upper Level | Bedroom 3 | 2.53 m | 2.84 m | 2.53 m x 2.84 m |
https://www.realtor.ca/real-estate/28923347/9009-102-av-morinville-morinville
Interested?
Contact us for more information
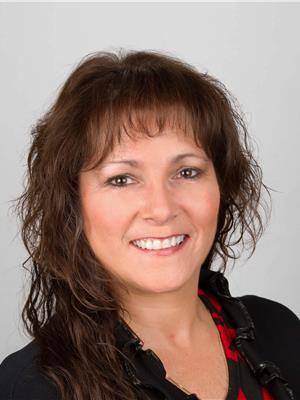
Linda M. Getzlaf
Associate
(780) 939-3116
www.lindagetzlaf.com/
https://www.facebook.com/LindaGetzlaf.REMAX/
https://www.linkedin.com/in/linda-getzlaf-91193533

10018 100 Avenue
Morinville, Alberta T8R 1P7
(780) 939-1111
(780) 939-3116


