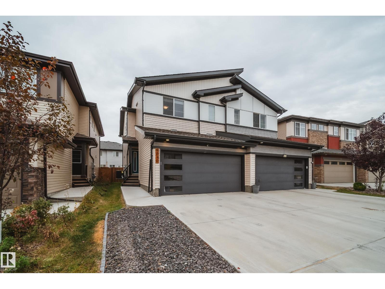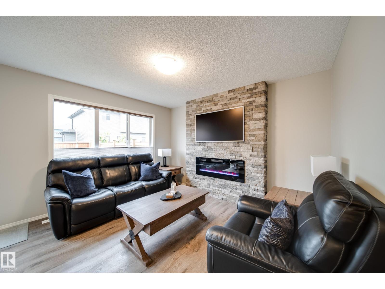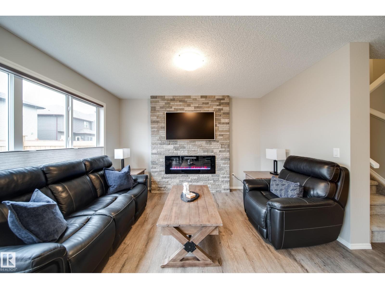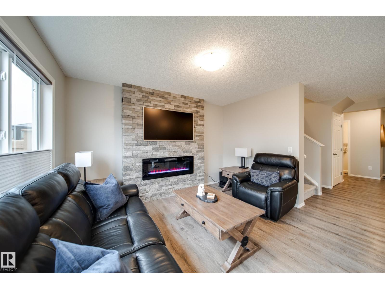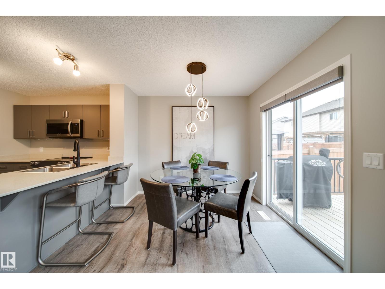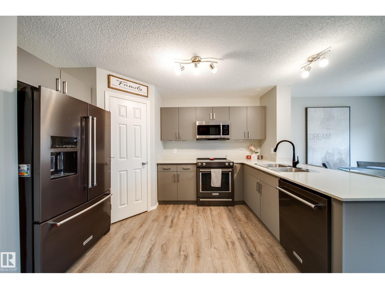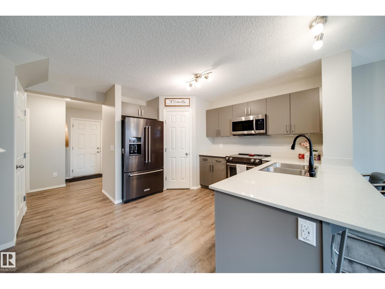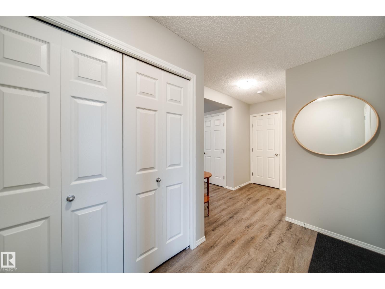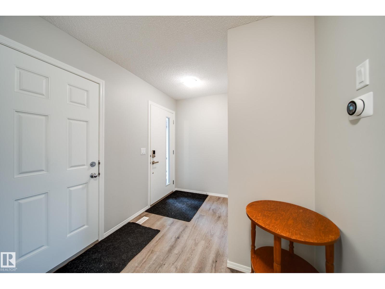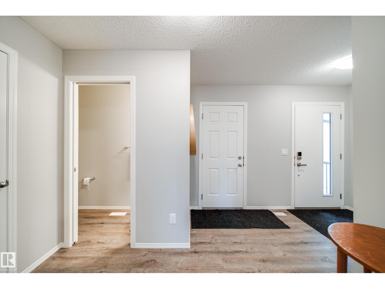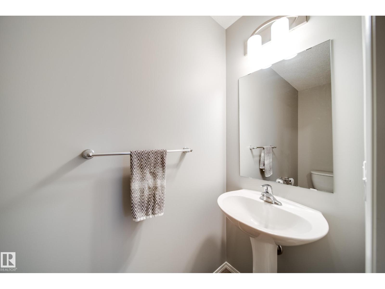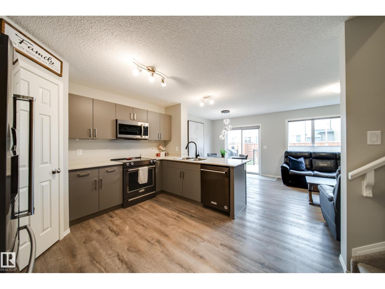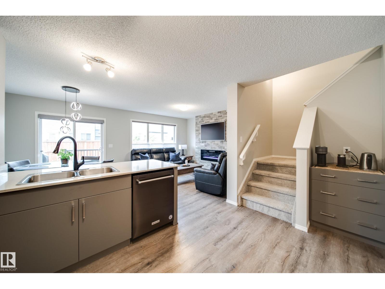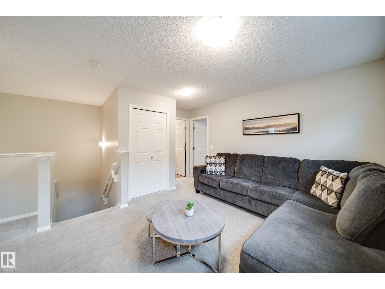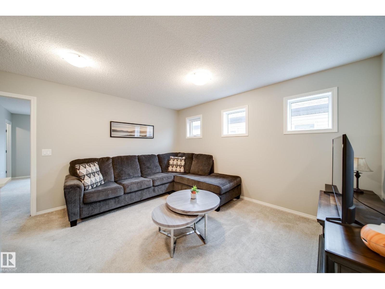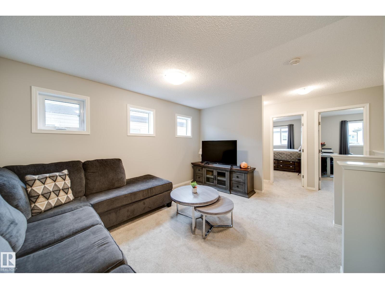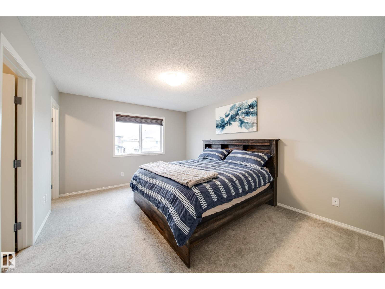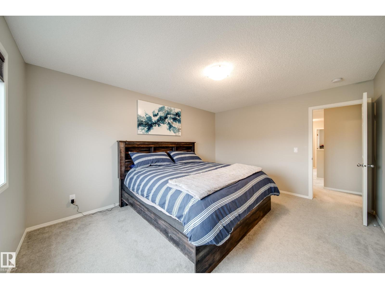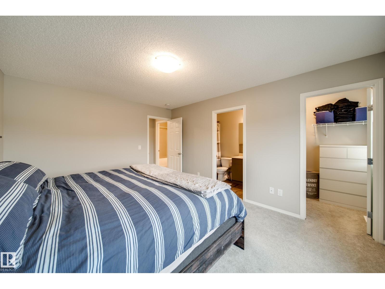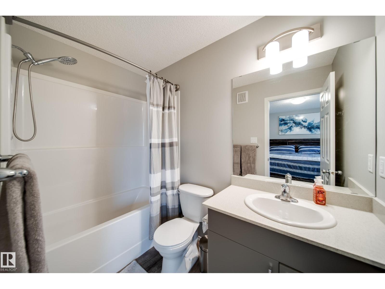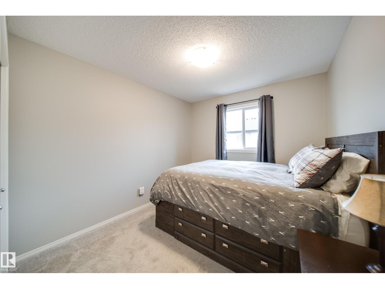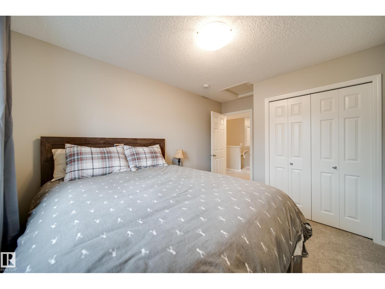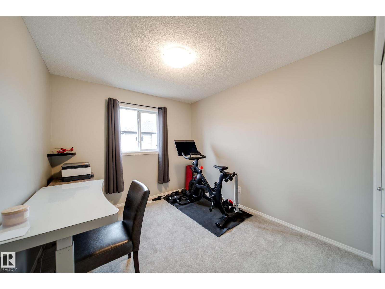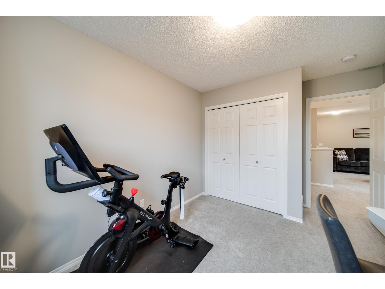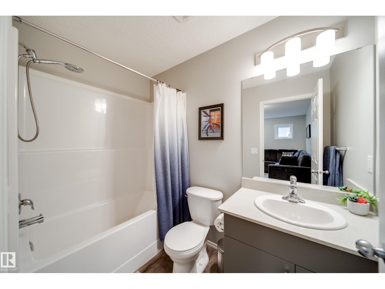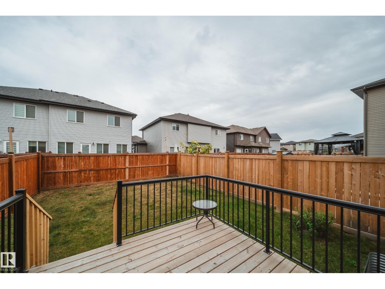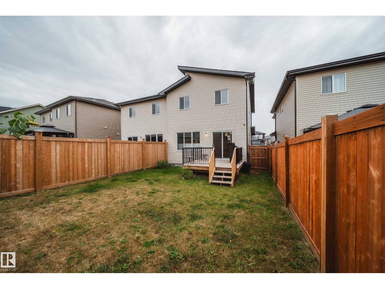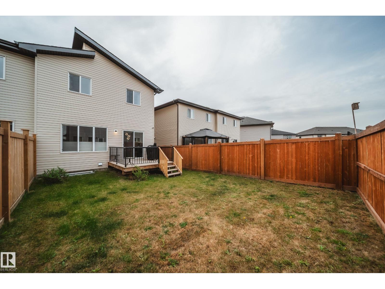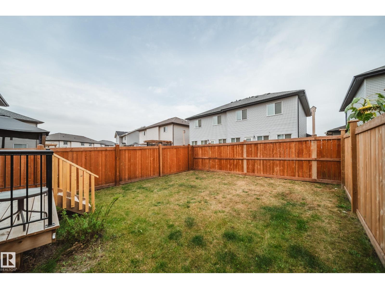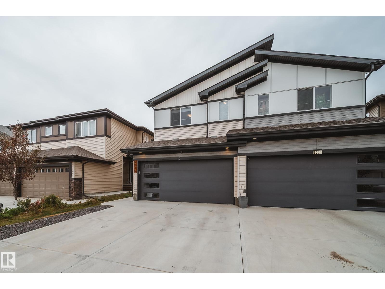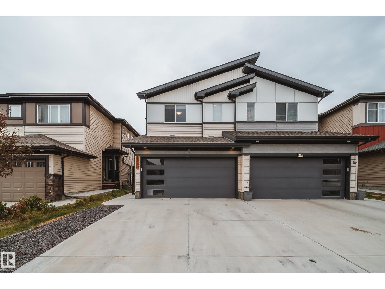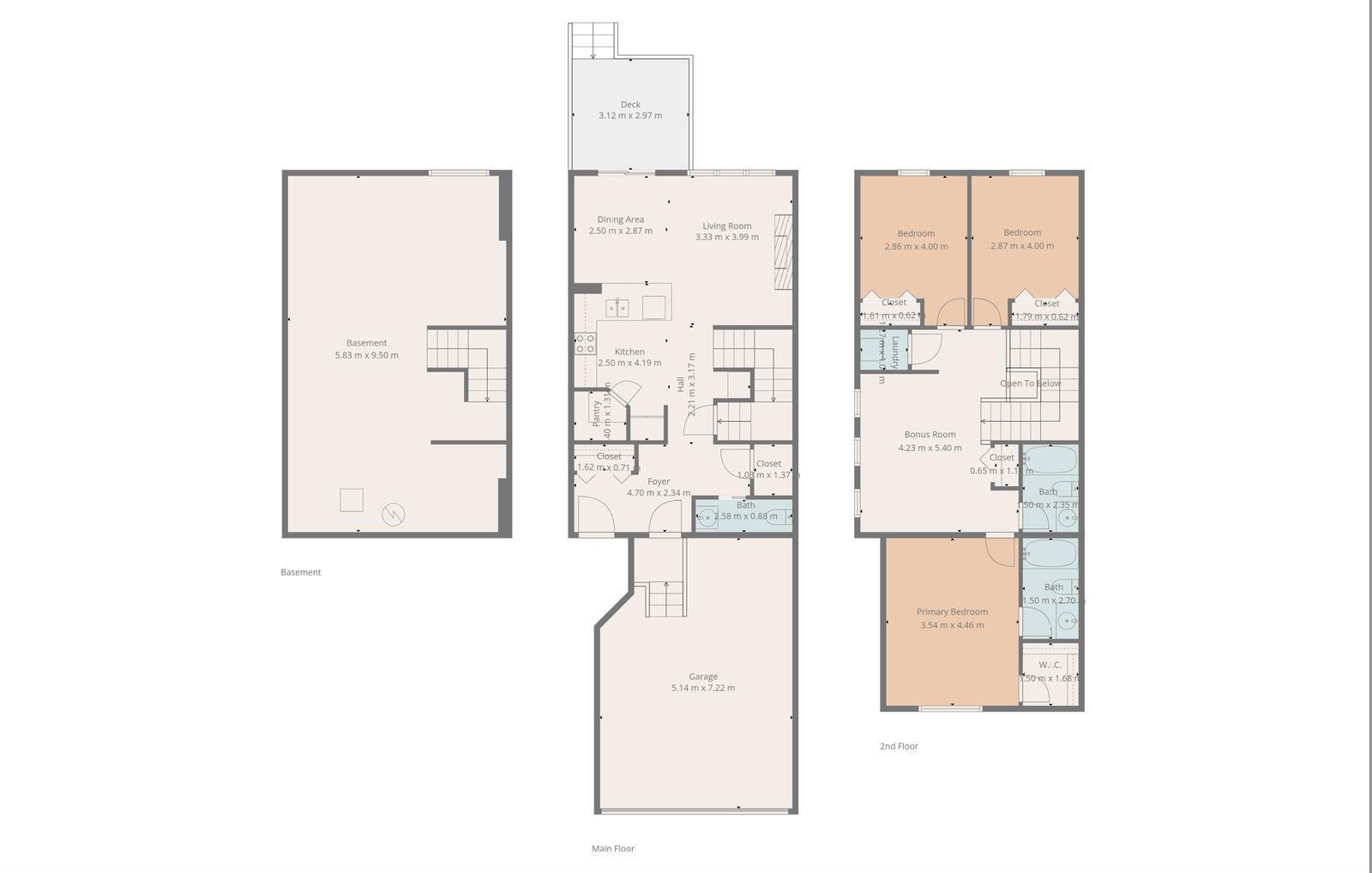9040 Cooper Li Sw Edmonton, Alberta T6W 4A4
$495,000
Nestled in Chappelle, one of Edmonton’s top-rated communities, this well cared for 2021 Sterling built home offers over 1500 sq ft of thoughtful design & elevated finishes. Featuring 3 bedrms, 2.5 bathrms, + a bonus room, it seamlessly blends style and function. The open concept main floor showcases QUARTZ countertops, stainless steel appliances, a spacious L-shaped kitchen w/pantry, & a striking custom STONE facing electric fireplace, all tied together w/durable luxury vinyl plank flooring. Central AC ensures year round comfort, while the fully fenced, landscaped yard w/DECK is perfect for relaxing or entertaining. Upstairs, retreat to the primary suite w/walk-in closet & 4-pc ensuite, enjoy family time in the bonus rm, & appreciate the convenience of upper laundry alongside 2 additional good sized bedrms. The unfinished basement awaits your personal touch. Steps from trails, ponds & all amenities, this move in ready home delivers lifestyle, location, & everyday ease - ready for you to love & call home! (id:42336)
Open House
This property has open houses!
2:00 pm
Ends at:4:00 pm
Property Details
| MLS® Number | E4460562 |
| Property Type | Single Family |
| Neigbourhood | Chappelle Area |
| Amenities Near By | Playground, Public Transit, Schools, Shopping, Ski Hill |
| Features | See Remarks, No Back Lane |
| Parking Space Total | 4 |
| Structure | Deck |
Building
| Bathroom Total | 3 |
| Bedrooms Total | 3 |
| Appliances | Dishwasher, Garage Door Opener, Microwave Range Hood Combo, Refrigerator, Washer/dryer Stack-up, Stove, Window Coverings |
| Basement Development | Unfinished |
| Basement Type | Full (unfinished) |
| Constructed Date | 2021 |
| Construction Style Attachment | Semi-detached |
| Cooling Type | Central Air Conditioning |
| Fireplace Fuel | Electric |
| Fireplace Present | Yes |
| Fireplace Type | Insert |
| Half Bath Total | 1 |
| Heating Type | Forced Air |
| Stories Total | 2 |
| Size Interior | 1561 Sqft |
| Type | Duplex |
Parking
| Attached Garage |
Land
| Acreage | No |
| Fence Type | Fence |
| Land Amenities | Playground, Public Transit, Schools, Shopping, Ski Hill |
| Size Irregular | 251.85 |
| Size Total | 251.85 M2 |
| Size Total Text | 251.85 M2 |
Rooms
| Level | Type | Length | Width | Dimensions |
|---|---|---|---|---|
| Main Level | Living Room | 3.33 m | 3.33 m x Measurements not available | |
| Main Level | Dining Room | 2.5 m | 2.5 m x Measurements not available | |
| Main Level | Kitchen | 2.5 m | 2.5 m x Measurements not available | |
| Upper Level | Primary Bedroom | 3.54 m | 3.54 m x Measurements not available | |
| Upper Level | Bedroom 2 | 2.86 m | 2.86 m x Measurements not available | |
| Upper Level | Bedroom 3 | 2.87 m | 2.87 m x Measurements not available | |
| Upper Level | Bonus Room | 4.23 m | 4.23 m x Measurements not available |
https://www.realtor.ca/real-estate/28945171/9040-cooper-li-sw-edmonton-chappelle-area
Interested?
Contact us for more information

Chris K. Karampelas
Associate
(780) 450-6670
forsaleyeg.com/
https://www.facebook.com/search/top/?q=chris karampelas

4107 99 St Nw
Edmonton, Alberta T6E 3N4
(780) 450-6300
(780) 450-6670
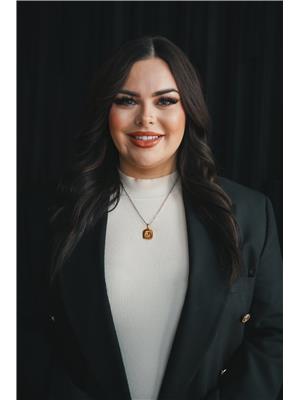
Jasmine L. Roth
Associate
(780) 450-6670
https://www.forsaleyeg.com/
https://www.instagram.com/jasminerothrealtor/

4107 99 St Nw
Edmonton, Alberta T6E 3N4
(780) 450-6300
(780) 450-6670


