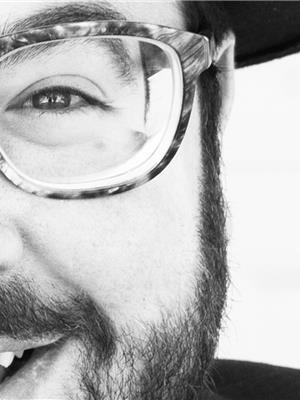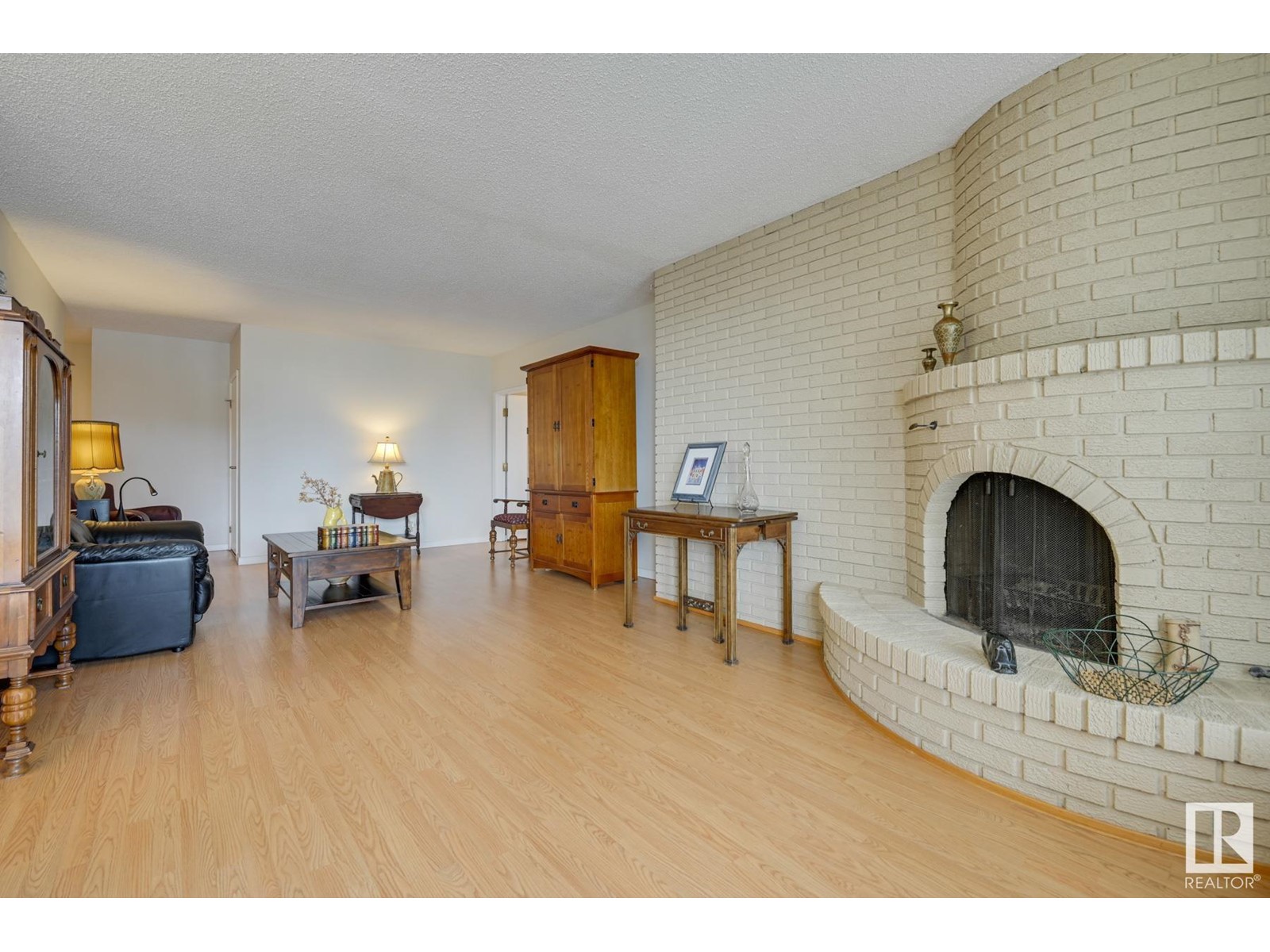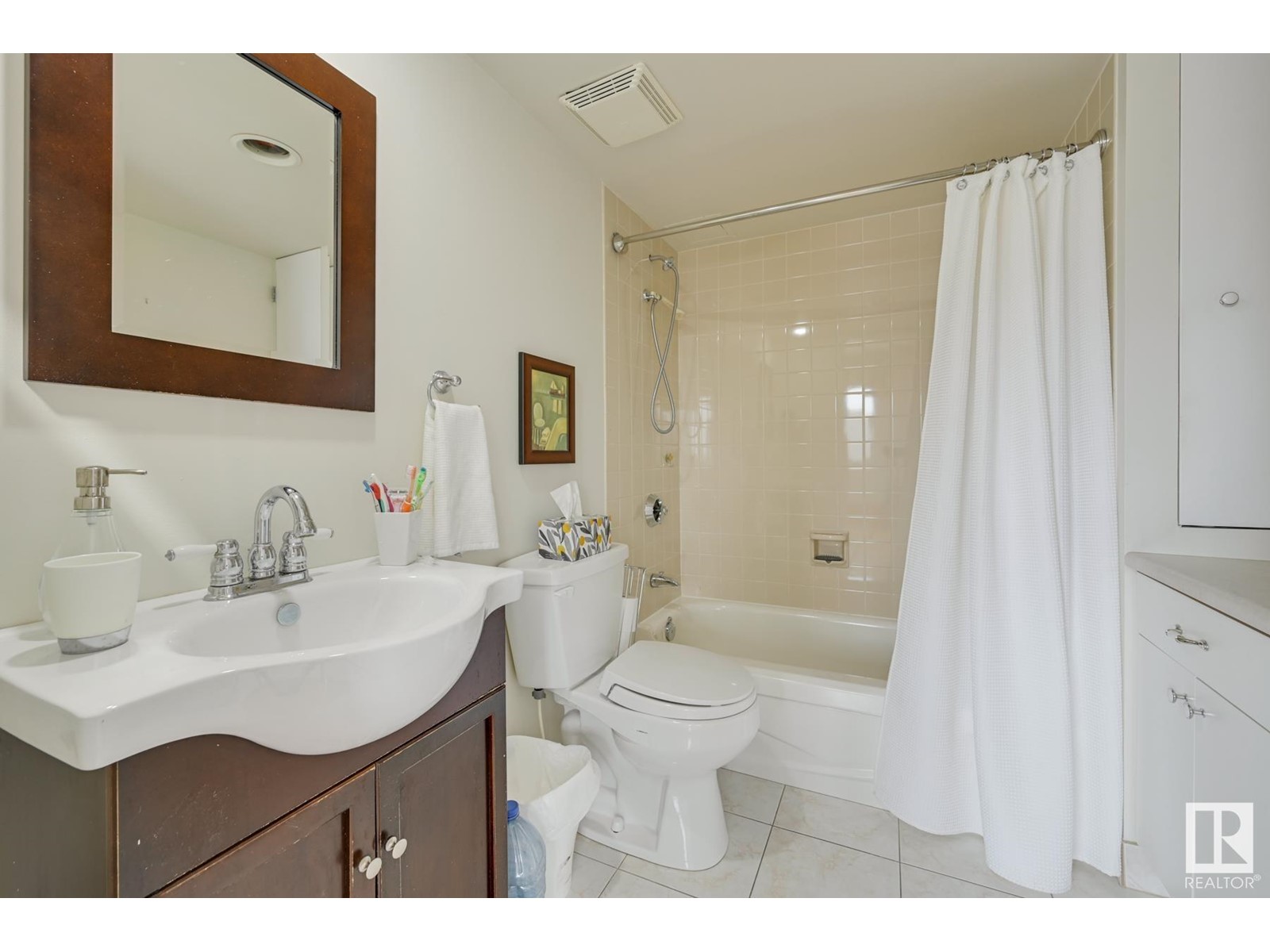#906 9809 110 St Nw Edmonton, Alberta T5K 2J9
$238,900Maintenance, Caretaker, Electricity, Exterior Maintenance, Heat, Insurance, Common Area Maintenance, Landscaping, Other, See Remarks, Property Management, Water
$961.74 Monthly
Maintenance, Caretaker, Electricity, Exterior Maintenance, Heat, Insurance, Common Area Maintenance, Landscaping, Other, See Remarks, Property Management, Water
$961.74 MonthlyWelcome to your urban oasis! Say hello to downtown views and upgraded living in this 2 bed, 2 bath gem at Westwind Estates. Picture yourself waking up to the buzz of city life, with the LRT just a hop away and river valley trails practically at your doorstep. This cozy condo boasts a kitchen that's every chef's dream, complete with plenty of storage, granite countertops, and shiny stainless steel appliances. Laminate flooring adds a touch of modernity, while a wood-burning fireplace sets the mood for those chilly nights. Plus, custom closets in the Primary bedroom keep your space organized and clutter-free. You'll love unwinding on your east-facing balcony, taking in the sights and sounds of the city. And with underground parking included, convenience is key. But wait, there's more! Condo fees cover heat, water, power, and access to top-notch amenities like an indoor pool and saunas. Don't miss out on this urban retreat! (id:42336)
Property Details
| MLS® Number | E4372952 |
| Property Type | Single Family |
| Neigbourhood | Oliver |
| Amenities Near By | Public Transit, Schools, Shopping |
| Features | No Animal Home, No Smoking Home |
| Parking Space Total | 1 |
| Pool Type | Indoor Pool |
| Structure | Patio(s) |
| View Type | City View |
Building
| Bathroom Total | 2 |
| Bedrooms Total | 2 |
| Appliances | Dishwasher, Dryer, Microwave Range Hood Combo, Refrigerator, Stove, Washer, Window Coverings |
| Basement Type | None |
| Constructed Date | 1977 |
| Fire Protection | Smoke Detectors |
| Fireplace Fuel | Wood |
| Fireplace Present | Yes |
| Fireplace Type | Unknown |
| Heating Type | Forced Air |
| Size Interior | 1278.7526 Sqft |
| Type | Apartment |
Parking
| Heated Garage | |
| Underground |
Land
| Acreage | No |
| Land Amenities | Public Transit, Schools, Shopping |
| Size Irregular | 39.58 |
| Size Total | 39.58 M2 |
| Size Total Text | 39.58 M2 |
Rooms
| Level | Type | Length | Width | Dimensions |
|---|---|---|---|---|
| Main Level | Living Room | 4.17 m | 4.32 m | 4.17 m x 4.32 m |
| Main Level | Dining Room | 6.19 m | 3.49 m | 6.19 m x 3.49 m |
| Main Level | Kitchen | 4.29 m | 2.43 m | 4.29 m x 2.43 m |
| Main Level | Primary Bedroom | 3.47 m | 4.22 m | 3.47 m x 4.22 m |
| Main Level | Bedroom 2 | 3.88 m | 2.91 m | 3.88 m x 2.91 m |
| Main Level | Storage | 2.17 m | 1.21 m | 2.17 m x 1.21 m |
https://www.realtor.ca/real-estate/26509703/906-9809-110-st-nw-edmonton-oliver
Interested?
Contact us for more information

Murray A. Glick
Associate
(780) 481-1144
www.glickandglick.com/
https://twitter.com/murrayglick?lang=en
glickandglick.com/
https://ca.linkedin.com/in/murray-glick-266b2b10

201-5607 199 St Nw
Edmonton, Alberta T6M 0M8
(780) 481-2950
(780) 481-1144

Seth A. Glick
Associate
(780) 481-1144
https://linktr.ee/glickandglick
https://twitter.com/pokerclack
https://www.facebook.com/Glickandglick
https://www.linkedin.com/in/sethglick/
https://www.instagram.com/pokerclack
https://www.youtube.com/@GlickandGlick

201-5607 199 St Nw
Edmonton, Alberta T6M 0M8
(780) 481-2950
(780) 481-1144




































