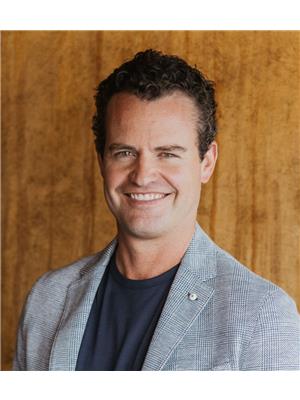908 Wood Pl Nw Edmonton, Alberta T6W 3G8
$899,900
Welcome to the Cascades of One at Windermere! This spectacular south-backing Ace Lange duplex bungalow (Legacy floor plan) has been extensively upgraded by the current owners since their purchase. The chef’s kitchen now boasts a professional Fulgor Milano gas range with dual oven, Sub-Zero refrigerator/freezer, redesigned walk-in pantry, and enhanced cabinetry for both style and function. Further updates include fresh paint throughout, Sonos integrated sound system, striking Vivid lighting fixtures, basement storage improvements, and a heated garage with custom shelving. The splendid primary suite highlights a massive walk-through closet with direct access to the upper laundry. Step onto the zero-maintenance composite terrace to enjoy your fabulously landscaped, south-facing yard. Built solid with 6-inch concrete block separation, and soaring 10-ft ceilings. HOA for snow and lawn. This home blends elegance with peace of mind. Prime location—walking distance to ravine trails, golf, dining, and shopping. (id:42336)
Property Details
| MLS® Number | E4454201 |
| Property Type | Single Family |
| Neigbourhood | Windermere |
| Amenities Near By | Golf Course, Playground, Public Transit, Shopping |
| Features | Cul-de-sac, No Animal Home, No Smoking Home, Level |
| Parking Space Total | 4 |
| Structure | Deck |
Building
| Bathroom Total | 3 |
| Bedrooms Total | 3 |
| Amenities | Ceiling - 10ft |
| Appliances | Dishwasher, Dryer, Garage Door Opener Remote(s), Garburator, Hood Fan, Microwave, Stove, Central Vacuum, Washer, Window Coverings, Wine Fridge, Refrigerator |
| Architectural Style | Bungalow |
| Basement Development | Finished |
| Basement Type | Full (finished) |
| Constructed Date | 2016 |
| Construction Style Attachment | Semi-detached |
| Cooling Type | Central Air Conditioning |
| Fireplace Fuel | Gas |
| Fireplace Present | Yes |
| Fireplace Type | Unknown |
| Half Bath Total | 1 |
| Heating Type | Forced Air |
| Stories Total | 1 |
| Size Interior | 1690 Sqft |
| Type | Duplex |
Parking
| Attached Garage |
Land
| Acreage | No |
| Land Amenities | Golf Course, Playground, Public Transit, Shopping |
| Size Irregular | 507.2 |
| Size Total | 507.2 M2 |
| Size Total Text | 507.2 M2 |
Rooms
| Level | Type | Length | Width | Dimensions |
|---|---|---|---|---|
| Basement | Bedroom 2 | 4.31 m | 3.56 m | 4.31 m x 3.56 m |
| Basement | Bedroom 3 | 3.82 m | 3.27 m | 3.82 m x 3.27 m |
| Basement | Recreation Room | 6.99 m | 6.36 m | 6.99 m x 6.36 m |
| Main Level | Living Room | 4.92 m | 4.1 m | 4.92 m x 4.1 m |
| Main Level | Dining Room | 4.02 m | 2.41 m | 4.02 m x 2.41 m |
| Main Level | Kitchen | 3.57 m | 3.03 m | 3.57 m x 3.03 m |
| Main Level | Den | 3.04 m | 2.9 m | 3.04 m x 2.9 m |
| Main Level | Primary Bedroom | 4.26 m | 4.02 m | 4.26 m x 4.02 m |
| Main Level | Laundry Room | 2.89 m | 1.82 m | 2.89 m x 1.82 m |
https://www.realtor.ca/real-estate/28764652/908-wood-pl-nw-edmonton-windermere
Interested?
Contact us for more information

Thomas Buchanan
Associate
(403) 244-5315
https://www.facebook.com/profile.php?id=100076730210005
https://www.instagram.com/buchanan8435/

3400-10180 101 St Nw
Edmonton, Alberta T5J 3S4
(855) 623-6900
https://www.onereal.ca/
















































