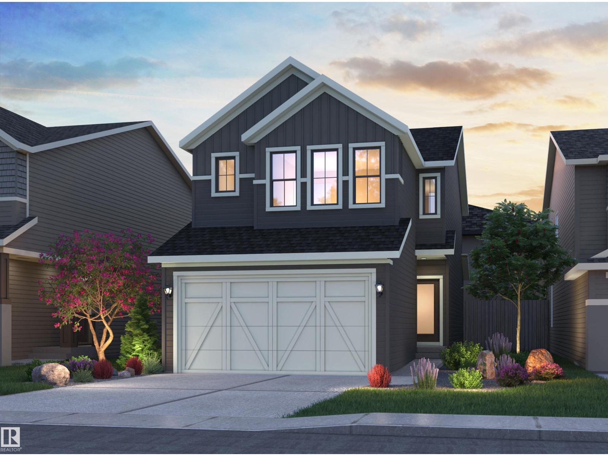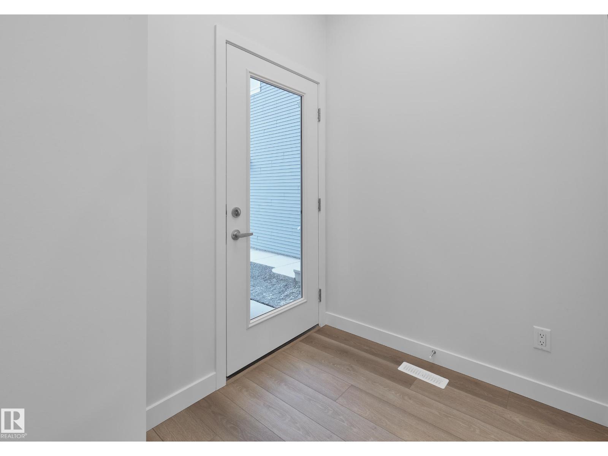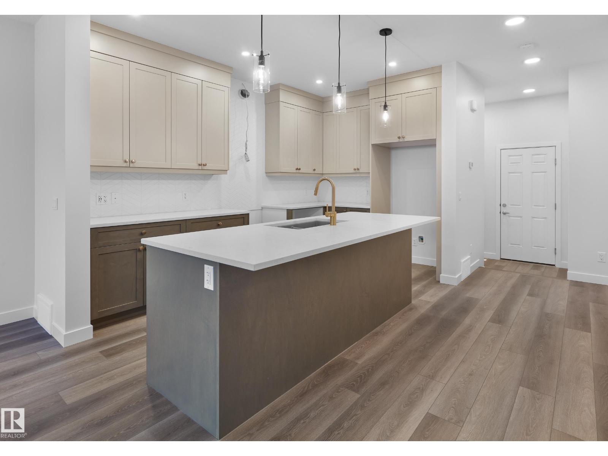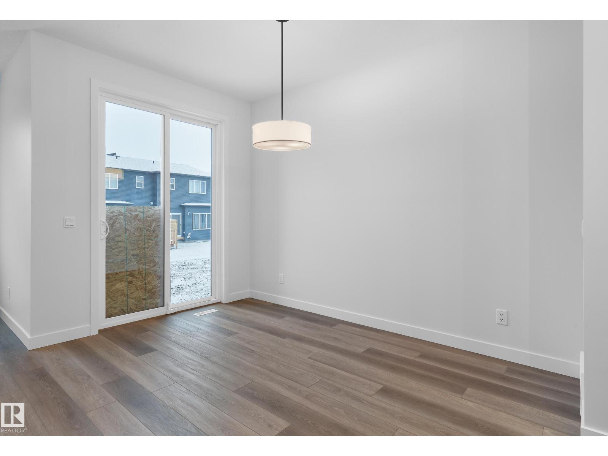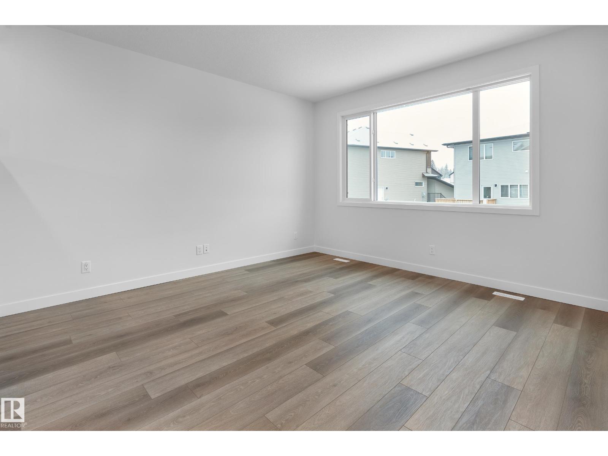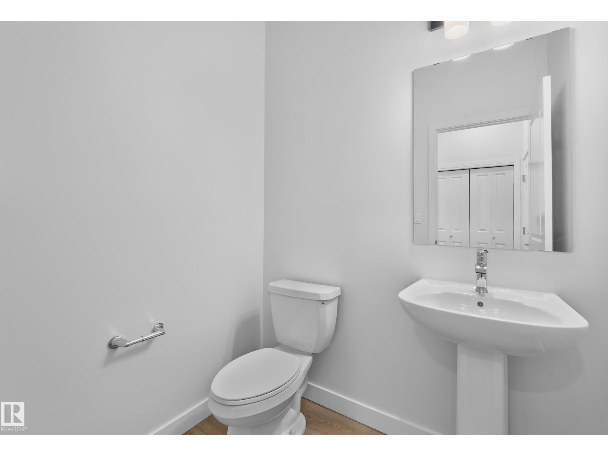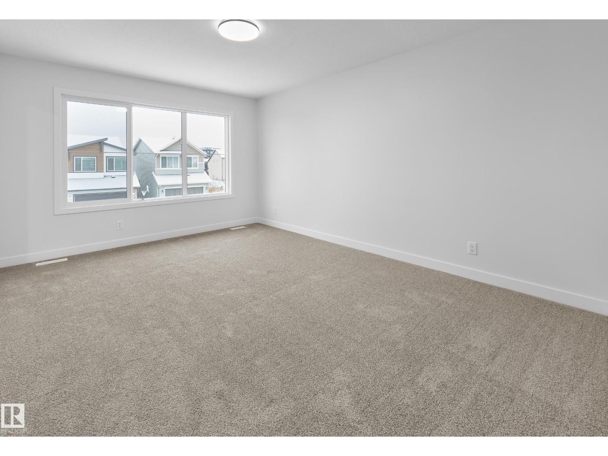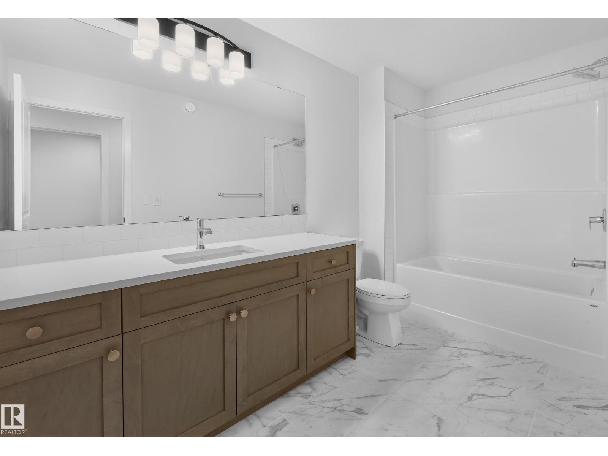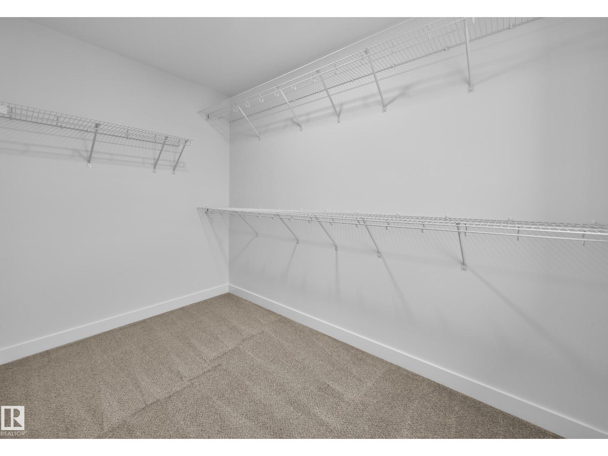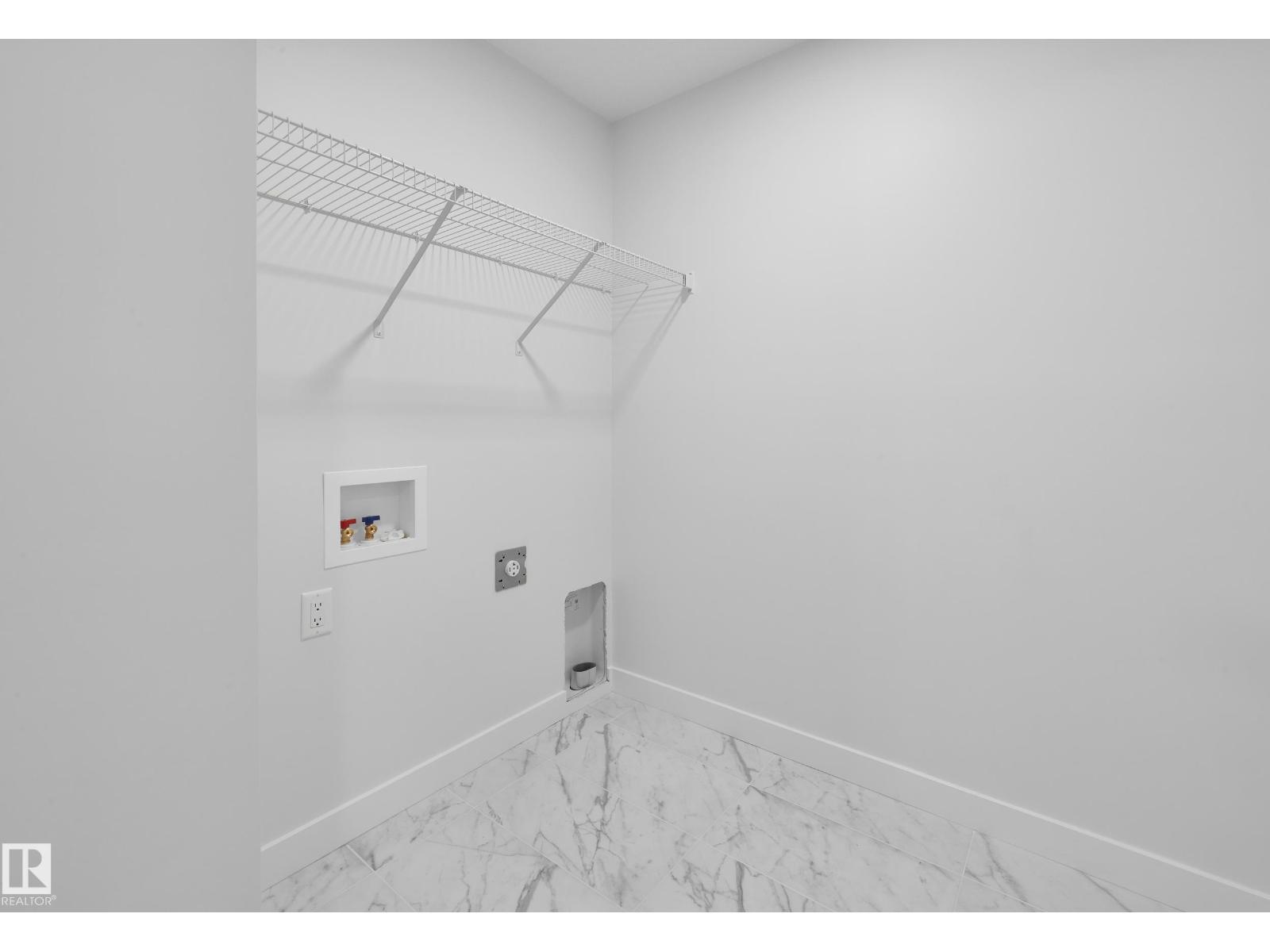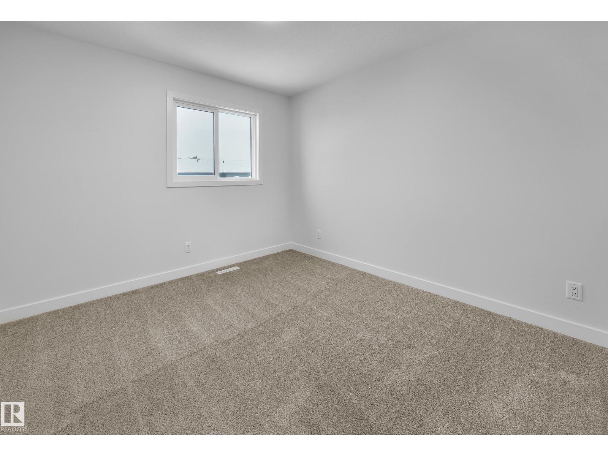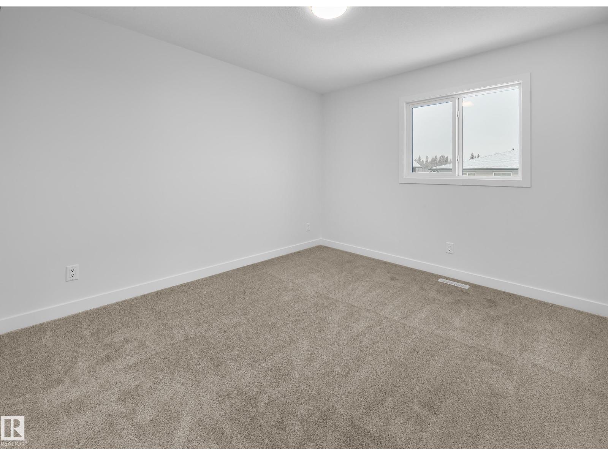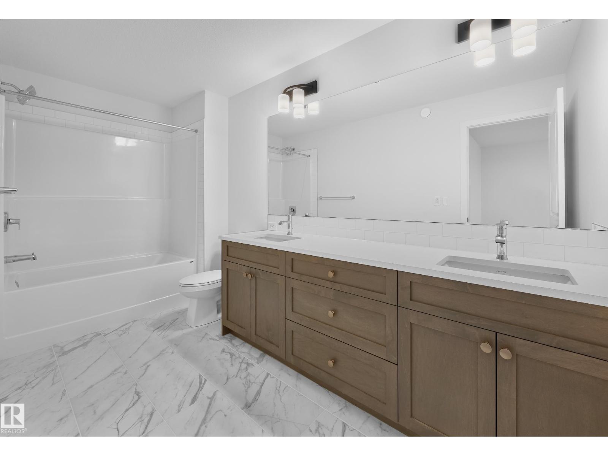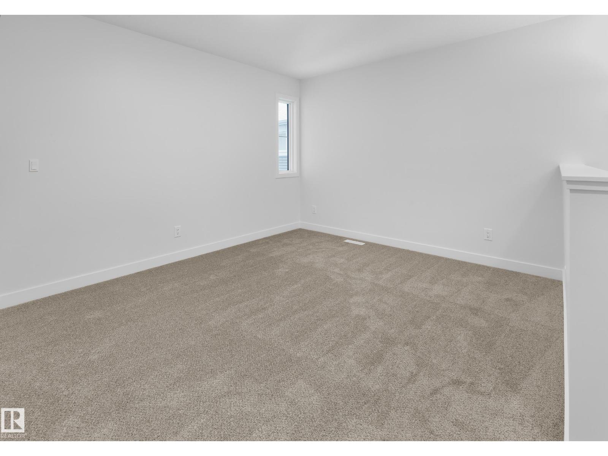9088 Elves Lo Nw Edmonton, Alberta T6M 3G4
$559,852
Welcome to The Cypress, a BRAND NEW, move-in ready single family home in the highly desirable Edgemont community. This thoughtfully designed 3-bedroom, 2.5-bath home offers modern living and functionality, including a chef-inspired kitchen with full-height cabinets, built-in microwave, chimney-style HOOD FAN, pot and pan drawers, and high end finishes throughout. The main living area is bright and inviting with added recessed lighting, while the upper floor features a spacious BONUS ROOM with a window, convenient laundry access, and a primary suite with dual vanities, a fully tiled glass walk-in shower and a large walk-in closet. The enclosed SEPARATE ENTRANCE and 9’ foundation walls offer future legal suite potential. Additional highlights include a double attached garage, west-facing backyard, and a prime location near Anthony Henday and Whitemud Drive, commercial amenities, scenic trails in Wedgewood Ravine, and walkable access to a future K–9 public school. (Photos are of actual home). (id:42336)
Property Details
| MLS® Number | E4461165 |
| Property Type | Single Family |
| Neigbourhood | Edgemont (Edmonton) |
| Features | See Remarks |
Building
| Bathroom Total | 3 |
| Bedrooms Total | 3 |
| Appliances | See Remarks |
| Basement Development | Unfinished |
| Basement Type | Full (unfinished) |
| Constructed Date | 2025 |
| Construction Style Attachment | Detached |
| Half Bath Total | 1 |
| Heating Type | Forced Air |
| Stories Total | 2 |
| Size Interior | 1901 Sqft |
| Type | House |
Parking
| Attached Garage |
Land
| Acreage | No |
| Size Irregular | 289.85 |
| Size Total | 289.85 M2 |
| Size Total Text | 289.85 M2 |
Rooms
| Level | Type | Length | Width | Dimensions |
|---|---|---|---|---|
| Upper Level | Primary Bedroom | Measurements not available | ||
| Upper Level | Bedroom 2 | Measurements not available | ||
| Upper Level | Bedroom 3 | Measurements not available |
https://www.realtor.ca/real-estate/28962089/9088-elves-lo-nw-edmonton-edgemont-edmonton
Interested?
Contact us for more information
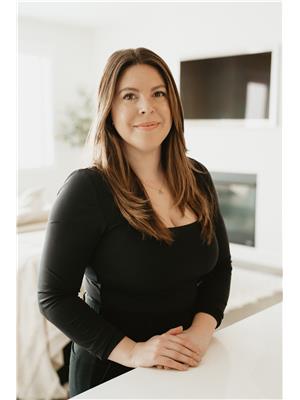
Alexys Buckley
Associate
https://alexysbuckley.myrealtyonegroup.com/
https://www.facebook.com/alexysrealestate
https://www.instagram.com/alexysbuckley.realtor/

312 Saddleback Rd
Edmonton, Alberta T6J 4R7
(780) 434-4700
(780) 436-9902


