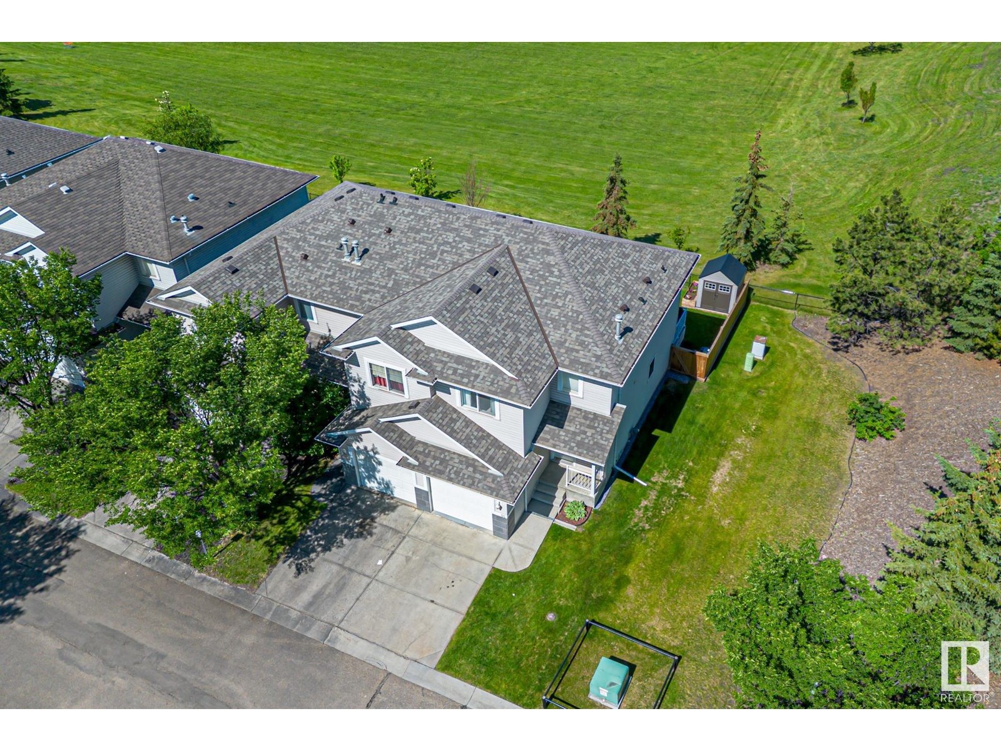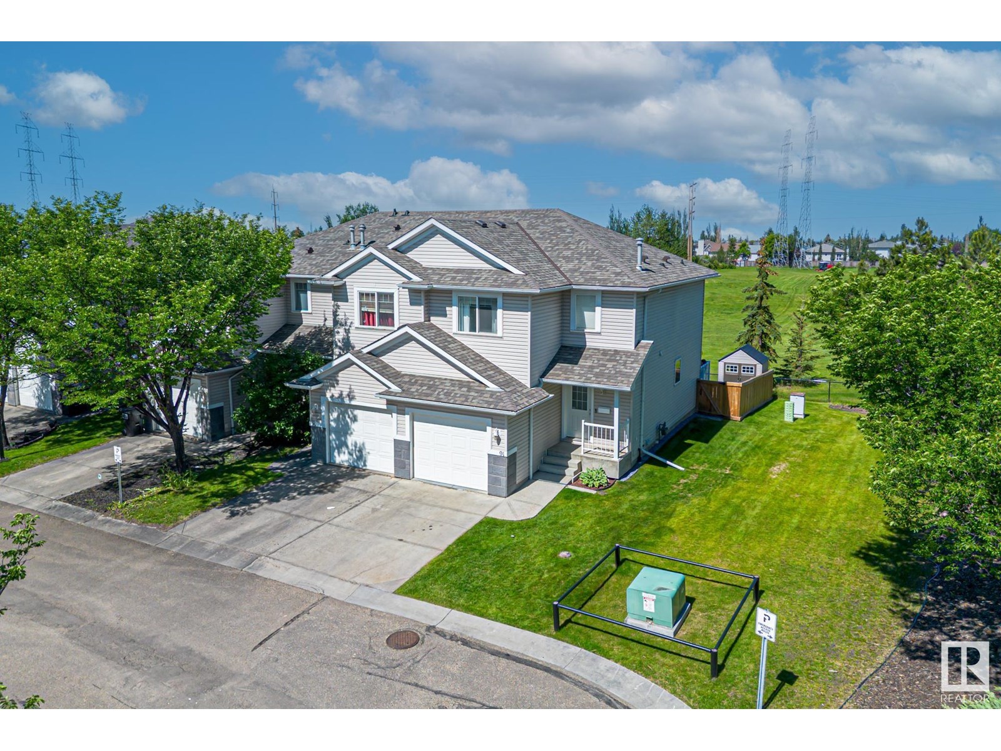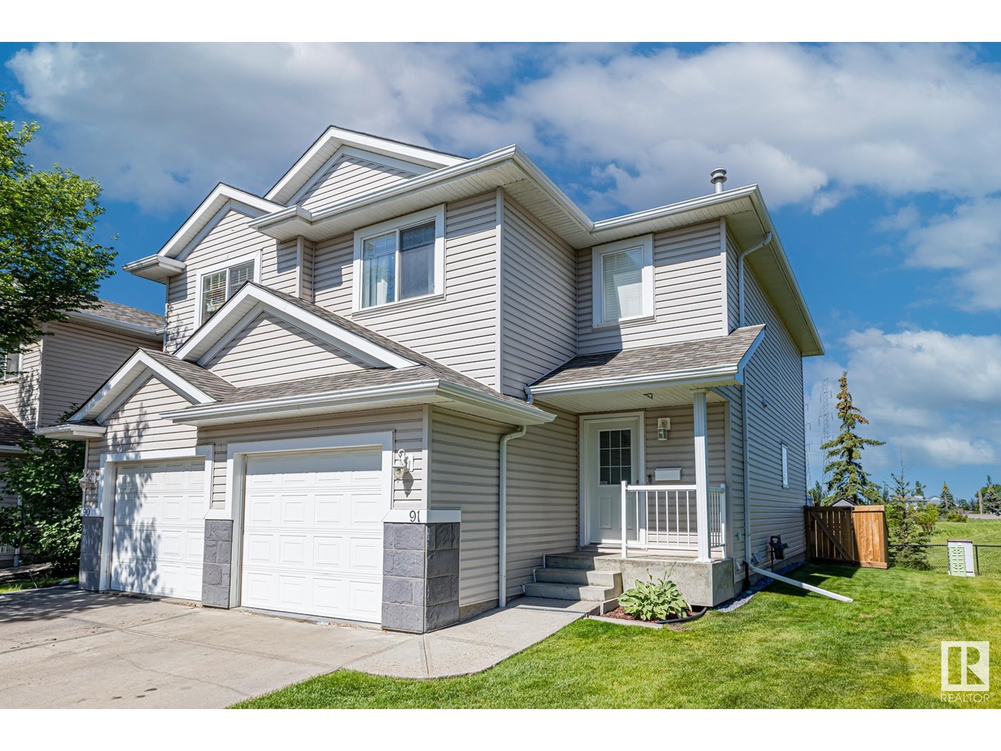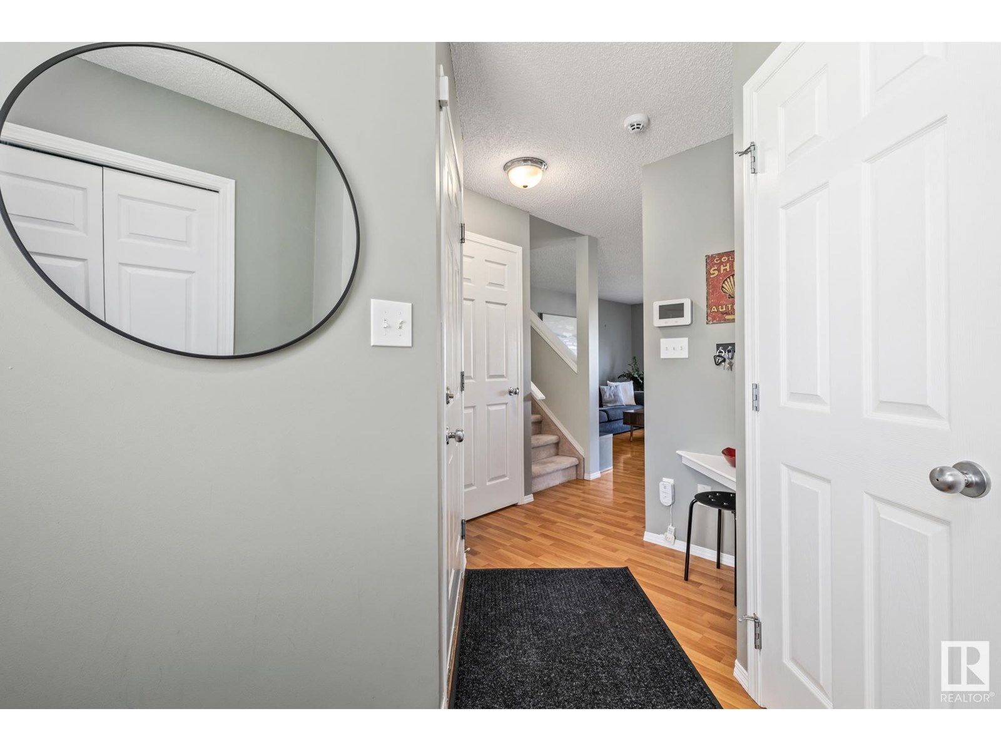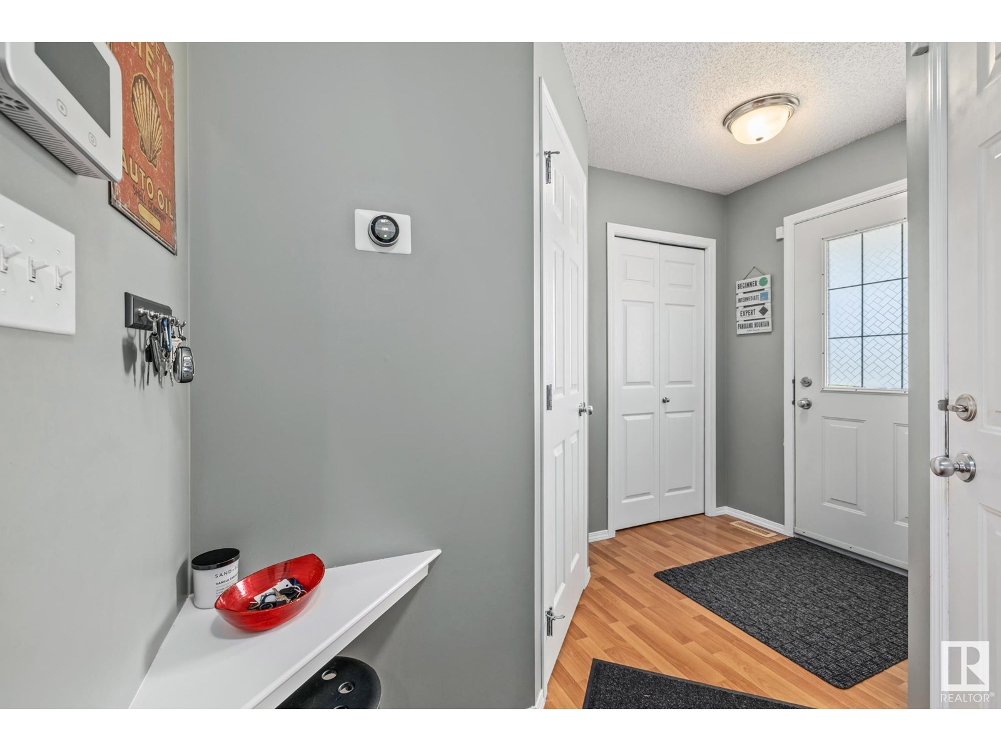#91 4350 23 St Nw Edmonton, Alberta T6T 1X8
$324,900Maintenance, Insurance, Landscaping, Property Management, Other, See Remarks
$150.56 Monthly
Maintenance, Insurance, Landscaping, Property Management, Other, See Remarks
$150.56 MonthlyWell-Maintained End-Unit Condo Backing Green Space! Welcome to this beautifully maintained 2-storey half-duplex offering the perfect blend of comfort, space, and privacy. This end-unit condo backs onto a serene green space, providing a peaceful and private setting rarely found. Step inside to discover a bright and inviting layout featuring 2 spacious bedrooms, 2.5 bathrooms, and a fully finished basement that offers incredible versatility—whether you need a third bedroom, home office, or a fantastic rec room, the space is ready to adapt to your needs. The large primary bedroom is a true retreat, complete with a newly renovated ensuite and generous closet space. You'll love the attached tall single garage, which provides excellent storage and convenience year-round. With a prime location, and thoughtful updates throughout, this home is ideal for first-time buyers, smart sizers, or anyone looking to enjoy low-maintenance living in a private and scenic setting. Don’t miss your opportunity! (id:42336)
Property Details
| MLS® Number | E4445177 |
| Property Type | Single Family |
| Neigbourhood | Larkspur |
| Amenities Near By | Park, Playground, Schools, Shopping |
| Features | Private Setting, Park/reserve, Closet Organizers, No Animal Home, No Smoking Home |
| Structure | Deck |
Building
| Bathroom Total | 3 |
| Bedrooms Total | 2 |
| Appliances | Dishwasher, Dryer, Hood Fan, Refrigerator, Storage Shed, Stove, Washer, Window Coverings |
| Basement Development | Finished |
| Basement Type | Full (finished) |
| Constructed Date | 2003 |
| Construction Style Attachment | Semi-detached |
| Half Bath Total | 1 |
| Heating Type | Forced Air |
| Stories Total | 2 |
| Size Interior | 1275 Sqft |
| Type | Duplex |
Parking
| Attached Garage |
Land
| Acreage | No |
| Fence Type | Fence |
| Land Amenities | Park, Playground, Schools, Shopping |
| Size Irregular | 276.49 |
| Size Total | 276.49 M2 |
| Size Total Text | 276.49 M2 |
Rooms
| Level | Type | Length | Width | Dimensions |
|---|---|---|---|---|
| Basement | Family Room | 5.65 m | 5.52 m | 5.65 m x 5.52 m |
| Main Level | Living Room | 4.78 m | 3.23 m | 4.78 m x 3.23 m |
| Main Level | Dining Room | 2.14 m | 2.61 m | 2.14 m x 2.61 m |
| Main Level | Kitchen | 3.66 m | 2.61 m | 3.66 m x 2.61 m |
| Upper Level | Primary Bedroom | 4.84 m | 3.91 m | 4.84 m x 3.91 m |
| Upper Level | Bedroom 2 | 4.46 m | 3.4 m | 4.46 m x 3.4 m |
https://www.realtor.ca/real-estate/28541490/91-4350-23-st-nw-edmonton-larkspur
Interested?
Contact us for more information

Elise M.n. Pallard
Associate
(780) 481-1144
https://www.facebook.com/elisepallard
9919 149 St Nw
Edmonton, Alberta T5P 1K7
(780) 760-6424


