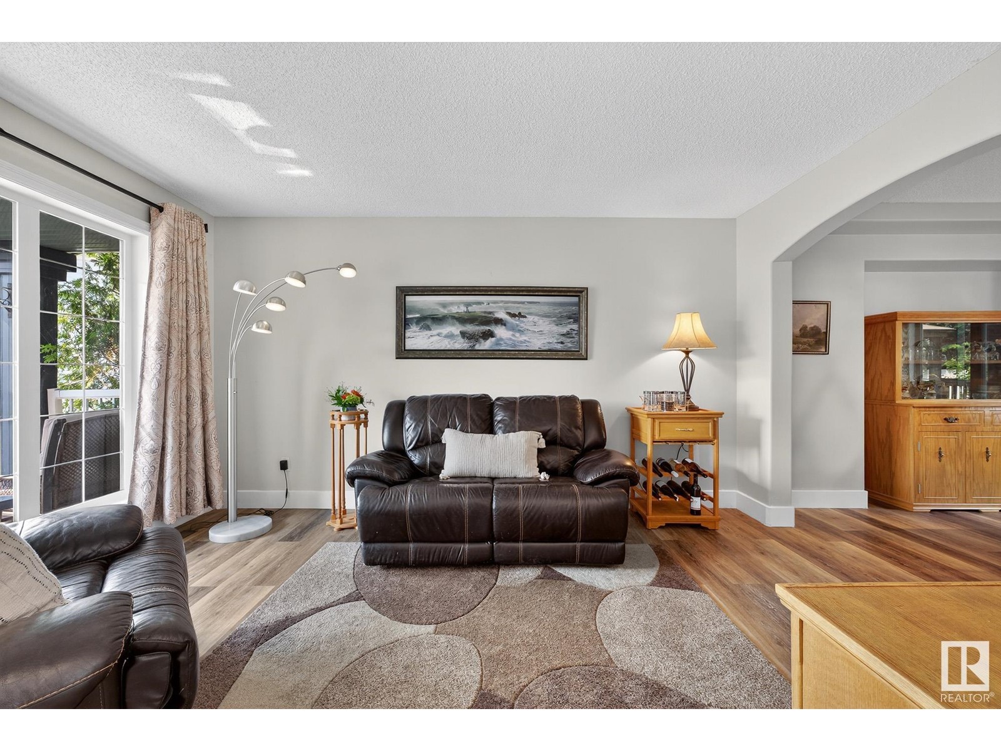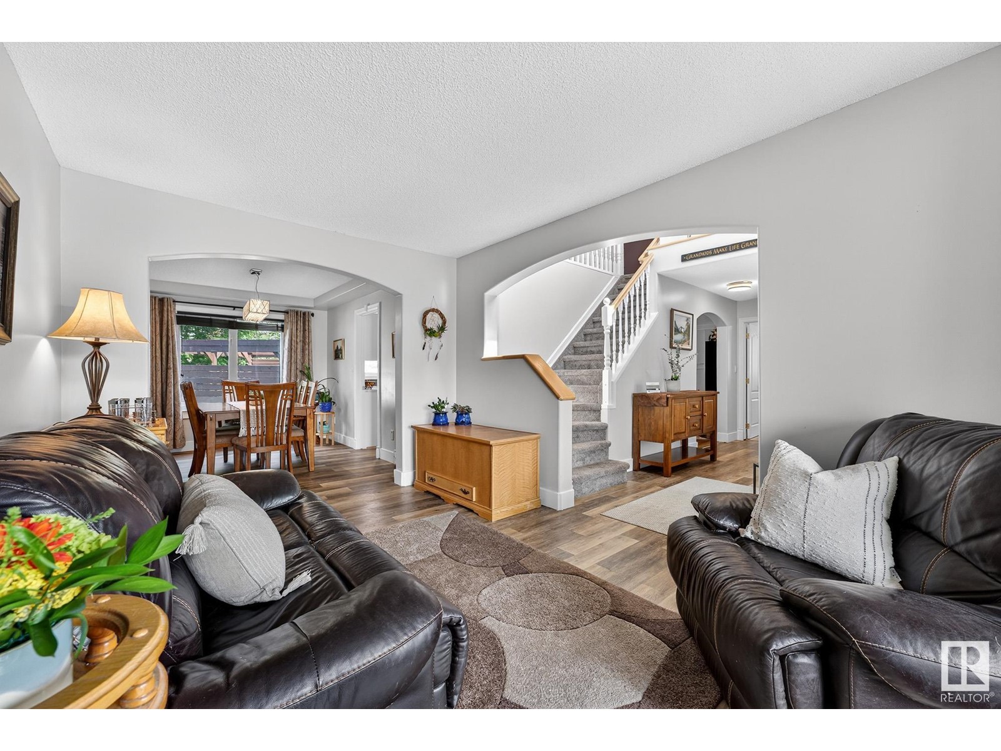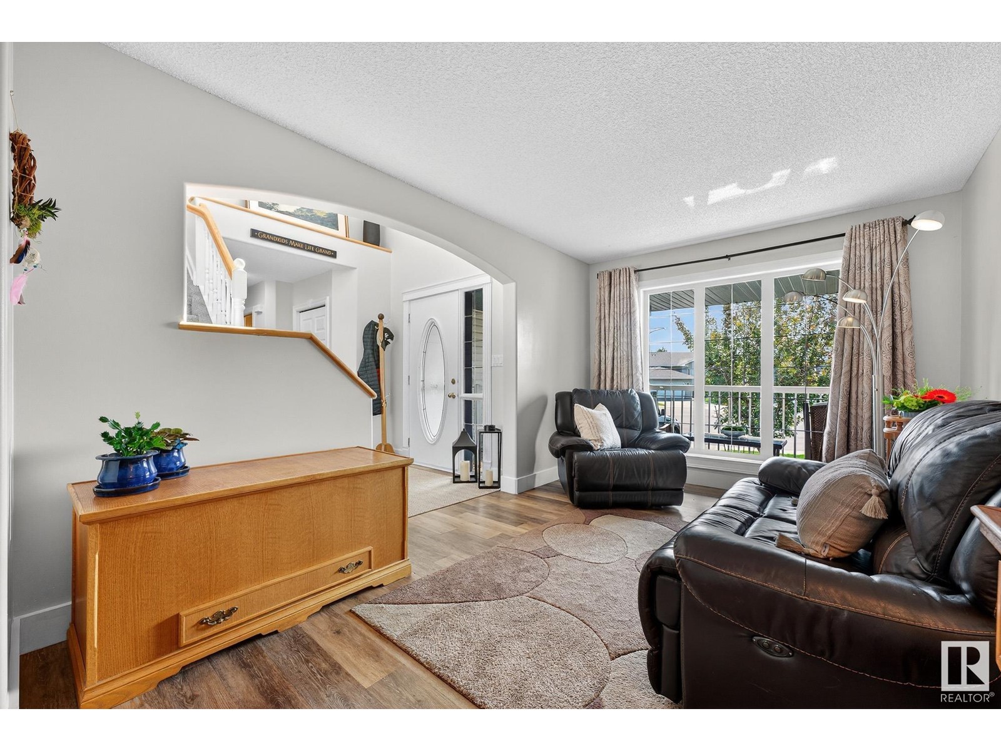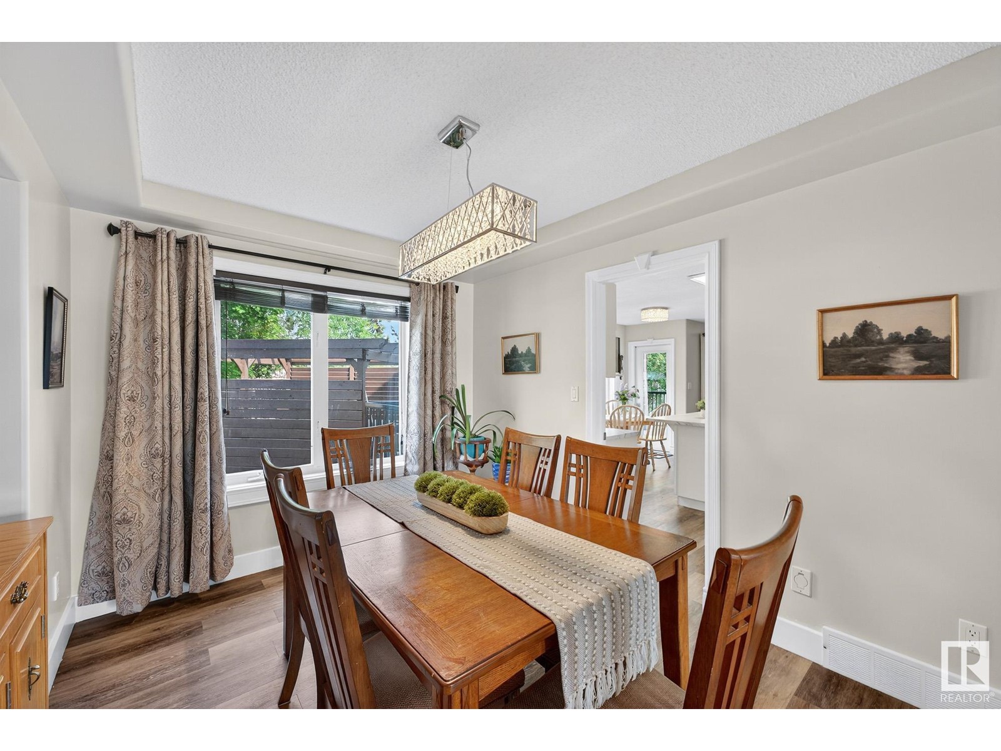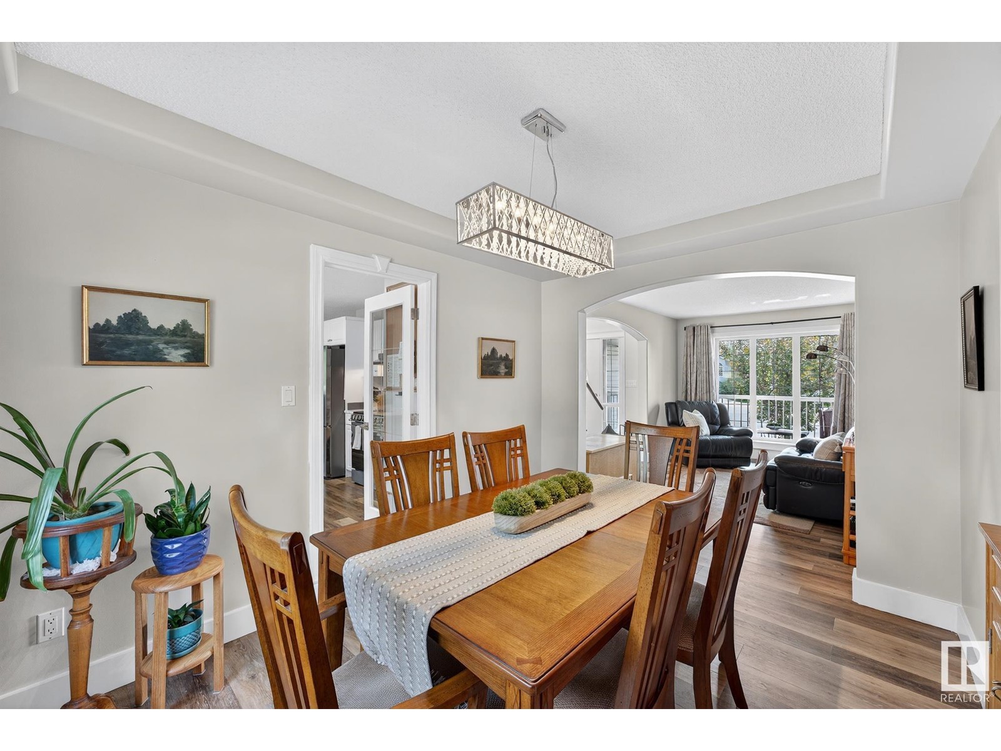91 Courtenay Tc Sherwood Park, Alberta T2P 2M7
$699,900
Tucked into a quiet cul-de-sac on a spacious pie lot, this immaculately kept home offers 4 large bedrooms upstairs (with potential for a 5th in the basement) and 3.5 bathrooms - perfect for a growing family. Curb appeal shines with a charming front porch and freshly painted trim. Out back, enjoy a private NW-facing yard with a hot tub, gazebo, and 3 sheds. The bright, airy main floor is flooded with natural light from oversized windows and features new laminate countertops and backsplash. Modern stainless steel appliances and a breakfast nook complete the kitchen. Updated carpet, ceramic tile, and vinyl plank run throughout. With ample storage on every level, this home balances comfort and functionality. The spacious primary suite boasts a jetted tub, private water closet, extended vanity with room for a second sink, and walk-in closet. Pride of ownership shines - this rare, single-owner home has been lovingly maintained and is move-in ready! So many extras you'll have to see for yourself! (id:42336)
Property Details
| MLS® Number | E4440801 |
| Property Type | Single Family |
| Neigbourhood | Craigavon |
| Amenities Near By | Playground |
| Features | Cul-de-sac, Treed, No Smoking Home |
| Structure | Deck |
Building
| Bathroom Total | 4 |
| Bedrooms Total | 4 |
| Amenities | Vinyl Windows |
| Appliances | Dishwasher, Dryer, Freezer, Hood Fan, Storage Shed, Stove, Central Vacuum, Washer, Window Coverings, See Remarks, Refrigerator |
| Basement Development | Finished |
| Basement Type | Full (finished) |
| Constructed Date | 1998 |
| Construction Style Attachment | Detached |
| Cooling Type | Central Air Conditioning |
| Fireplace Fuel | Gas |
| Fireplace Present | Yes |
| Fireplace Type | Insert |
| Half Bath Total | 1 |
| Heating Type | Forced Air |
| Stories Total | 2 |
| Size Interior | 1838 Sqft |
| Type | House |
Parking
| Attached Garage |
Land
| Acreage | No |
| Fence Type | Fence |
| Land Amenities | Playground |
Rooms
| Level | Type | Length | Width | Dimensions |
|---|---|---|---|---|
| Basement | Recreation Room | 5.33 m | 5.37 m | 5.33 m x 5.37 m |
| Basement | Office | 2.55 m | 3.64 m | 2.55 m x 3.64 m |
| Main Level | Living Room | 4.4 m | 3.09 m | 4.4 m x 3.09 m |
| Main Level | Dining Room | 3.64 m | 3.19 m | 3.64 m x 3.19 m |
| Main Level | Kitchen | 4.24 m | 3.59 m | 4.24 m x 3.59 m |
| Main Level | Family Room | 4.81 m | 3.59 m | 4.81 m x 3.59 m |
| Main Level | Breakfast | 1.23 m | 2.55 m | 1.23 m x 2.55 m |
| Upper Level | Primary Bedroom | 3.35 m | 4.42 m | 3.35 m x 4.42 m |
| Upper Level | Bedroom 2 | 2.88 m | 3.11 m | 2.88 m x 3.11 m |
| Upper Level | Bedroom 3 | 2.75 m | 3.61 m | 2.75 m x 3.61 m |
| Upper Level | Bedroom 4 | 3.04 m | 3.77 m | 3.04 m x 3.77 m |
https://www.realtor.ca/real-estate/28427764/91-courtenay-tc-sherwood-park-craigavon
Interested?
Contact us for more information
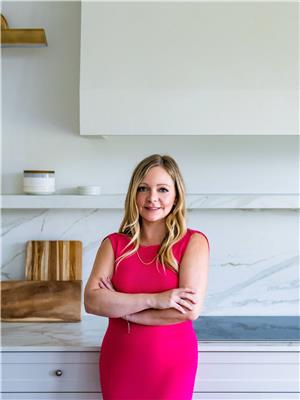
Erika Sanderson
Associate
https://erikasanderson.ca/
https://www.facebook.com/erikasanderson.realtor/
https://www.linkedin.com/in/erikacochrane/
https://www.instagram.com/erikasanderson.realtor/
https://www.youtube.com/channel/UCMzCAed6hmfNno3UizfneeA

101-37 Athabascan Ave
Sherwood Park, Alberta T8A 4H3
(780) 464-7700
https://www.maxwelldevonshirerealty.com/
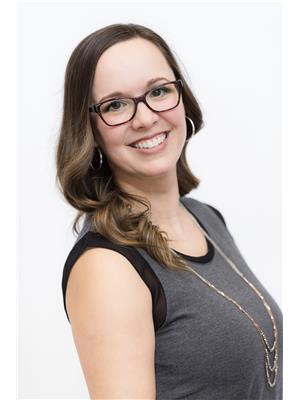
Keri A. Harstad
Associate
https://www.keriharstad.com/

101-37 Athabascan Ave
Sherwood Park, Alberta T8A 4H3
(780) 464-7700
https://www.maxwelldevonshirerealty.com/














