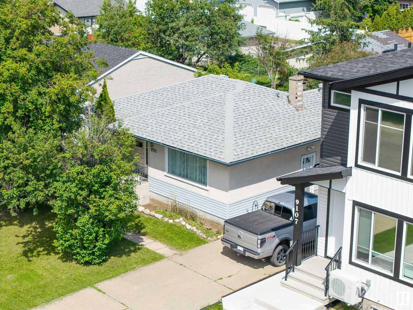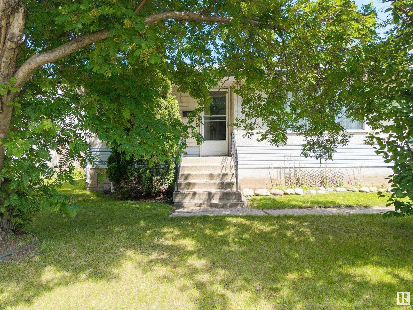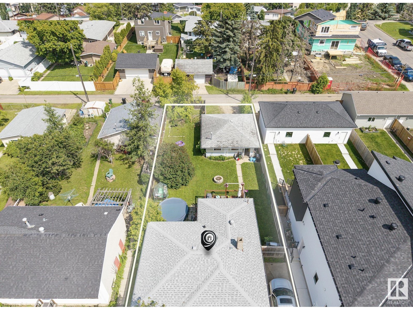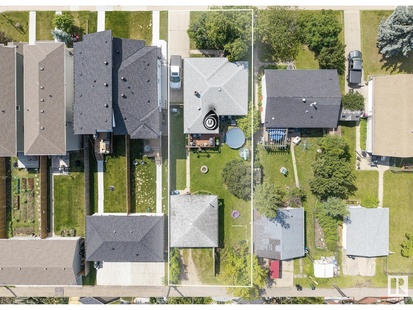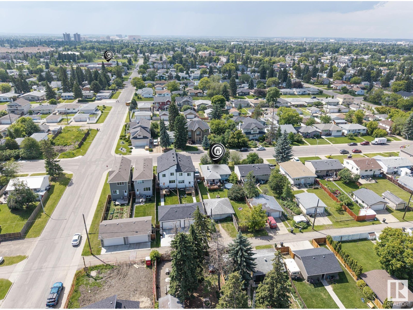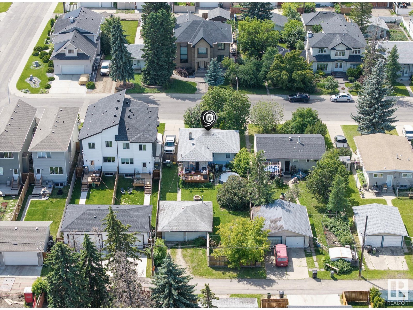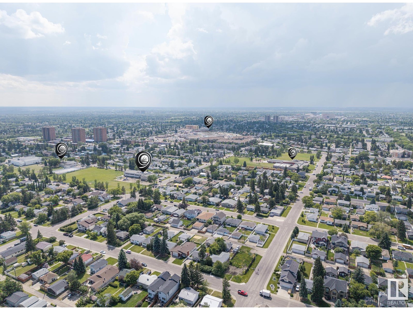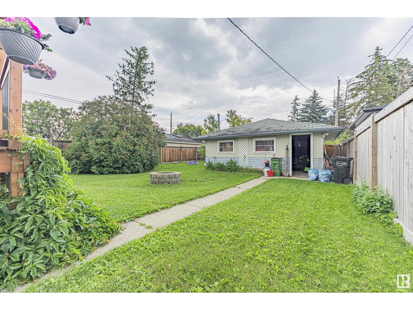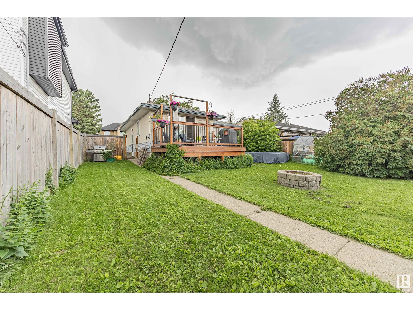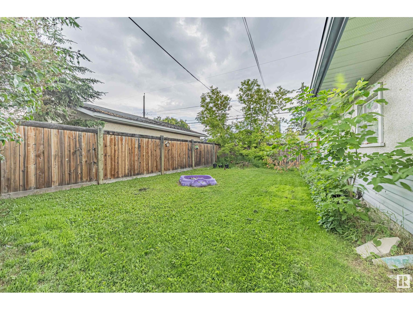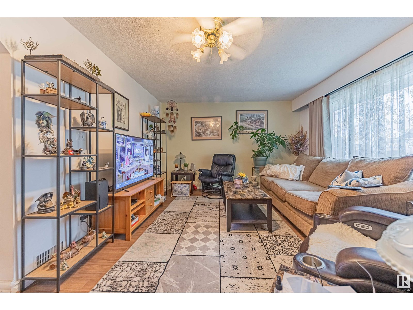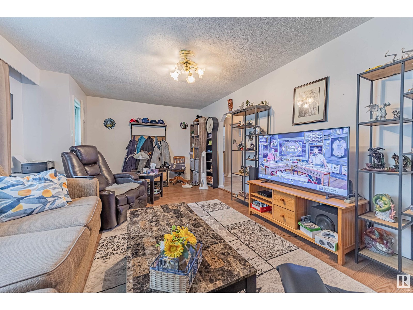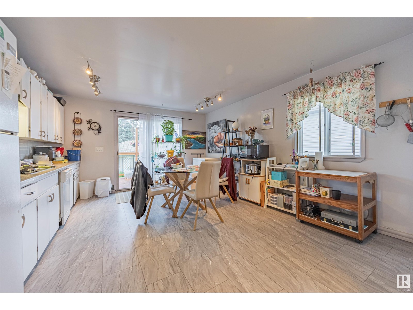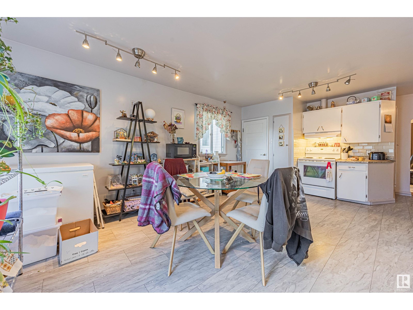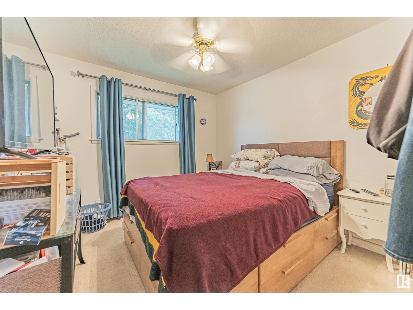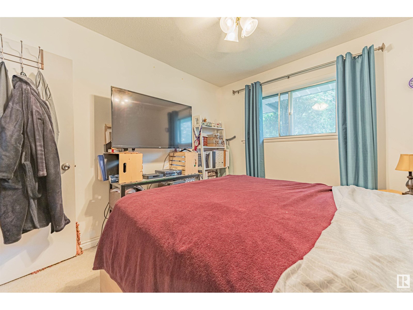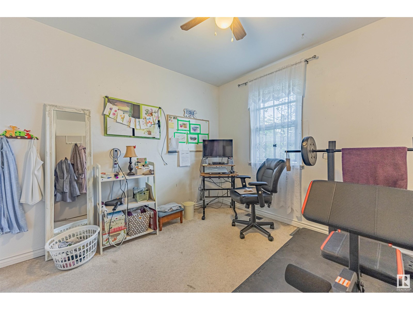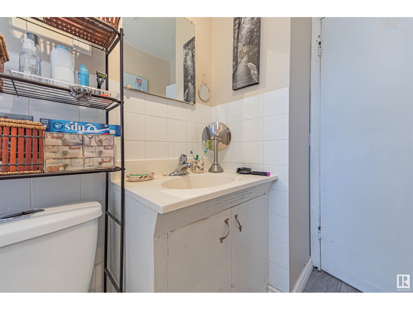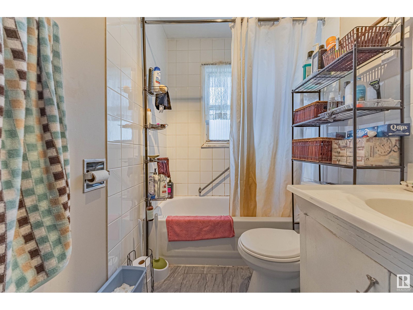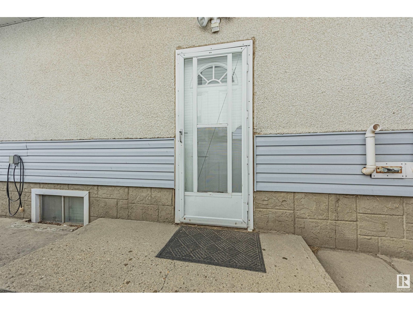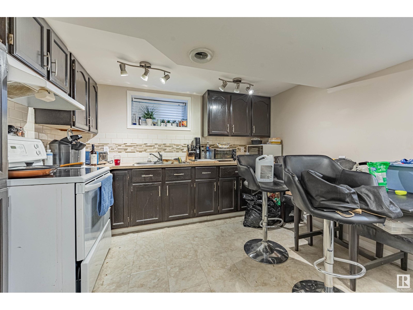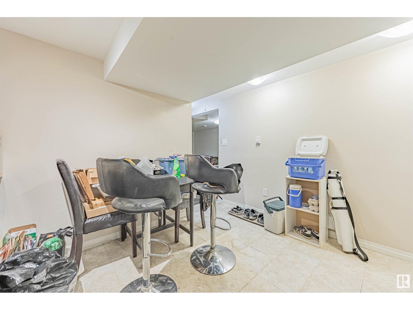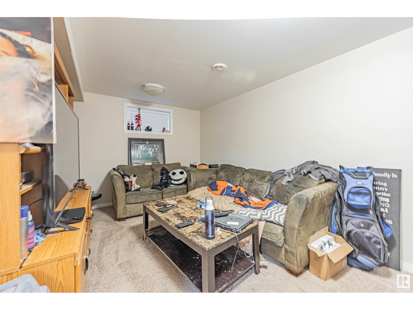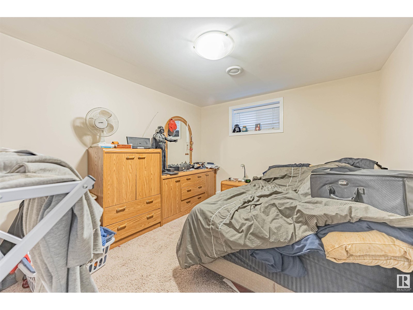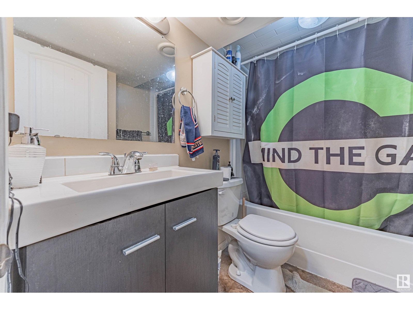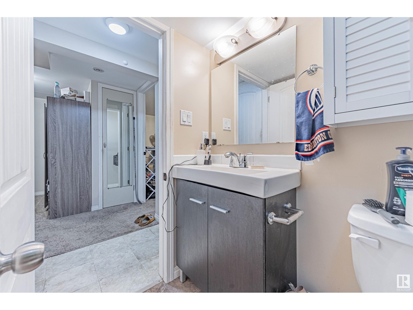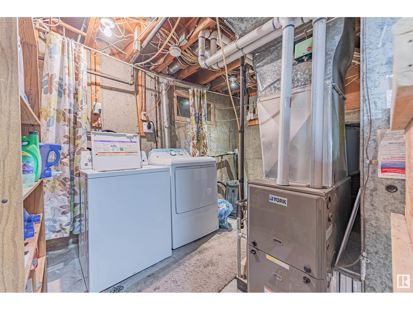9111 151 St Nw Edmonton, Alberta T5R 1J5
$425,000
OPPORTUNITY IS KNOCKING! Investors & renovators—this is the project you’ve been waiting for! Charming 933 sq ft bungalow in the heart of Jasper Park. Just minutes from West Edmonton Mall & quick access to Whitemud Drive, you’ll love the unbeatable convenience to shopping, dining, & 15 min commuting downtown or to the U of A. The main floor offers 2 bedrooms, 1 bath & spacious kitchen with patio doors opening to a good-sized deck—perfect for entertaining or relaxing. Downstairs, the separate 1-bedroom, 1-bath nanny/mother-in-law suite features a second kitchen, ideal for extended family. Shared laundry serves both suites & updated electrical. Full of life & bursting with potential, this home is a fantastic opportunity for a rewarding fixer-upper or a smart hold-and-redevelop investment. The large 47.6 ft x 148 ft lot (14.5m x 45.1m) sits in a neighborhood undergoing exciting revitalization, with new infill projects & modern amenities transforming the area & walking to West Valley Line LRT! (id:42336)
Property Details
| MLS® Number | E4444683 |
| Property Type | Single Family |
| Neigbourhood | Jasper Park |
| Amenities Near By | Public Transit, Schools, Shopping |
| Community Features | Public Swimming Pool |
| Features | See Remarks, Flat Site, Lane |
Building
| Bathroom Total | 2 |
| Bedrooms Total | 3 |
| Appliances | Dishwasher, Dryer, Garage Door Opener Remote(s), Garage Door Opener, Hood Fan, Microwave Range Hood Combo, Washer, Refrigerator, Two Stoves |
| Architectural Style | Bungalow |
| Basement Development | Finished |
| Basement Type | Full (finished) |
| Constructed Date | 1956 |
| Construction Style Attachment | Detached |
| Heating Type | Forced Air |
| Stories Total | 1 |
| Size Interior | 934 Sqft |
| Type | House |
Parking
| Detached Garage | |
| Heated Garage |
Land
| Acreage | No |
| Fence Type | Fence |
| Land Amenities | Public Transit, Schools, Shopping |
| Size Irregular | 655.73 |
| Size Total | 655.73 M2 |
| Size Total Text | 655.73 M2 |
Rooms
| Level | Type | Length | Width | Dimensions |
|---|---|---|---|---|
| Basement | Bedroom 3 | Measurements not available | ||
| Basement | Second Kitchen | Measurements not available | ||
| Main Level | Living Room | 19'3" x 12'7 | ||
| Main Level | Dining Room | 13'9" x 9'7 | ||
| Main Level | Kitchen | 13'9" x 9'8 | ||
| Main Level | Primary Bedroom | 9'9" x 10'6 | ||
| Main Level | Bedroom 2 | 9'10" x 10'3 |
https://www.realtor.ca/real-estate/28530191/9111-151-st-nw-edmonton-jasper-park
Interested?
Contact us for more information

Oksana Liva
Associate
(780) 457-2194
livarealestategroup.com/
https://www.facebook.com/LivaRealEstateGroup/
https://www.linkedin.com/in/oksana-liva-5b87112a5/
https://www.instagram.com/oksanaliva.realtor/
https://www.youtube.com/@oksanaliva.realtor

13120 St Albert Trail Nw
Edmonton, Alberta T5L 4P6
(780) 457-3777
(780) 457-2194


