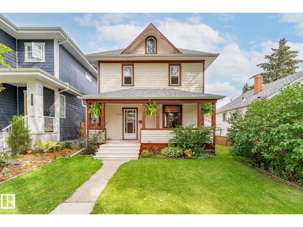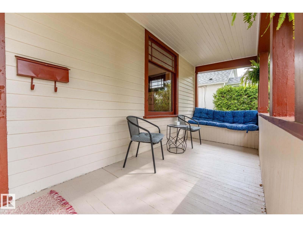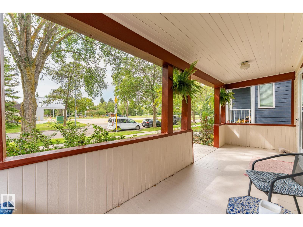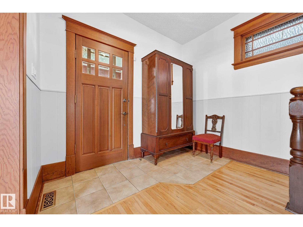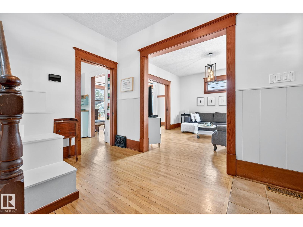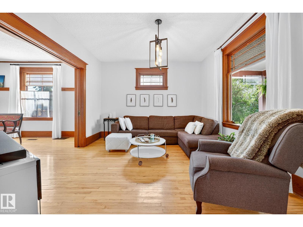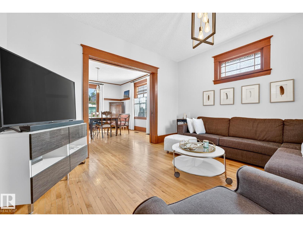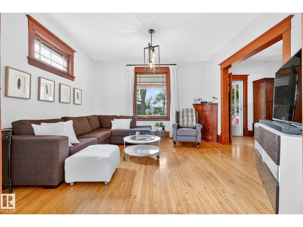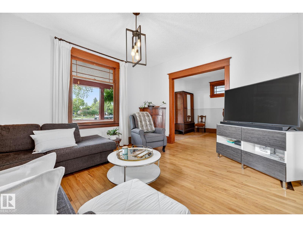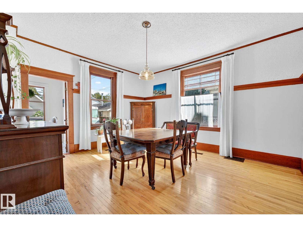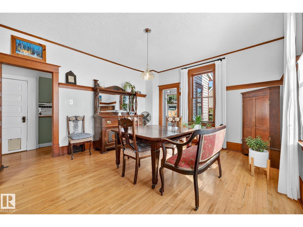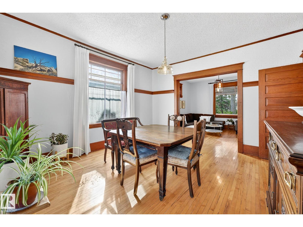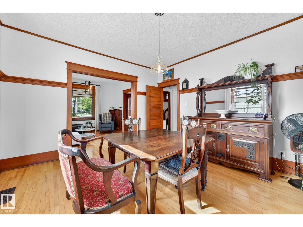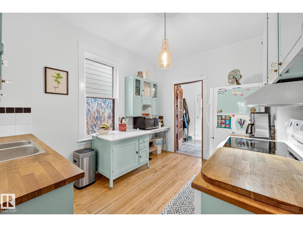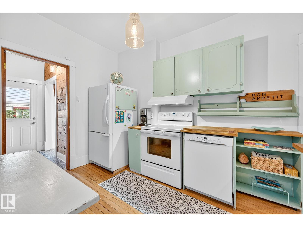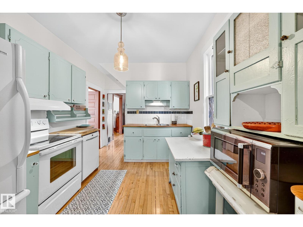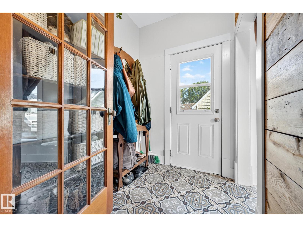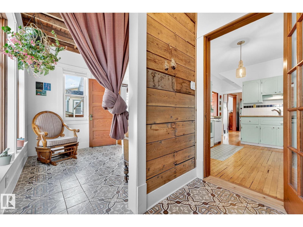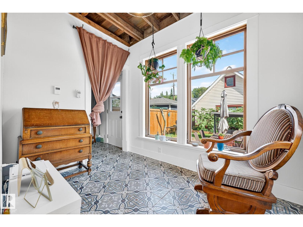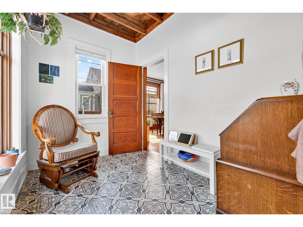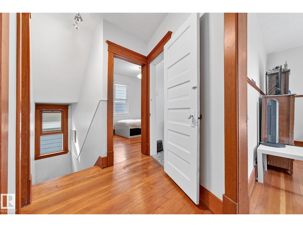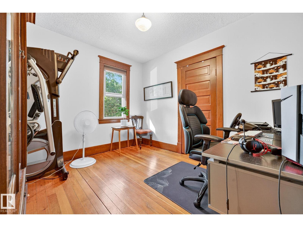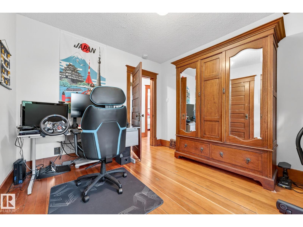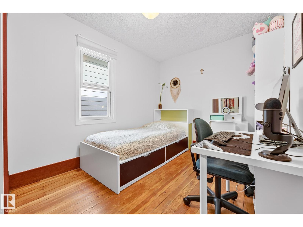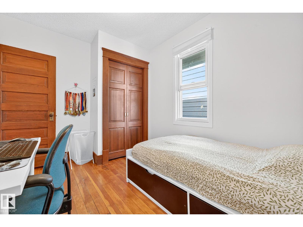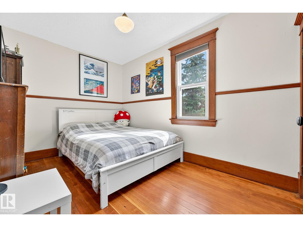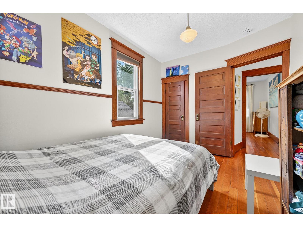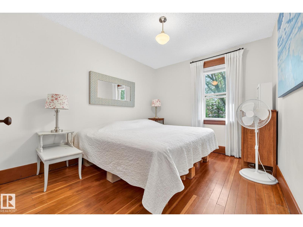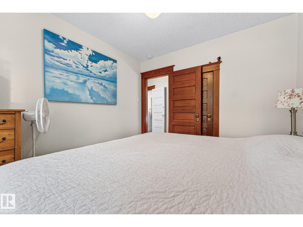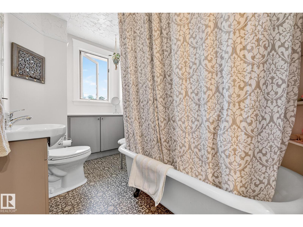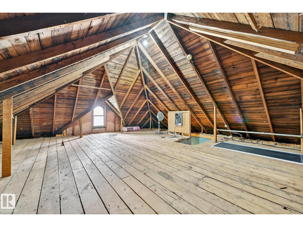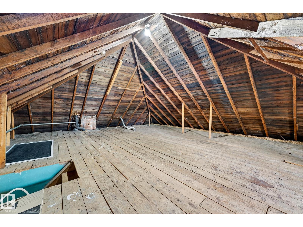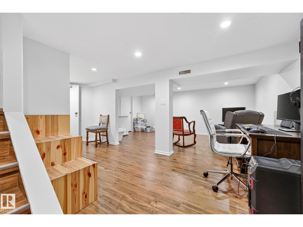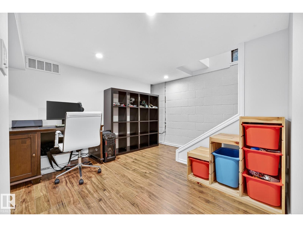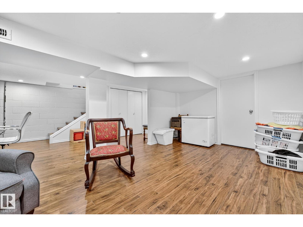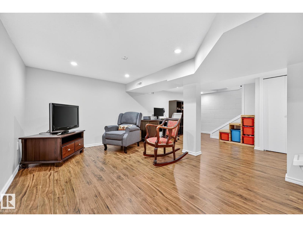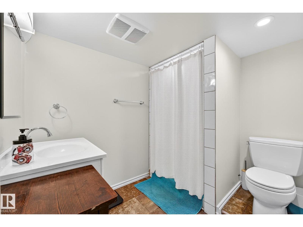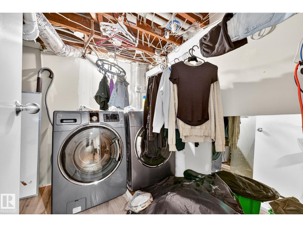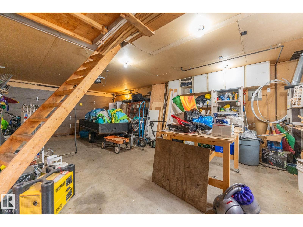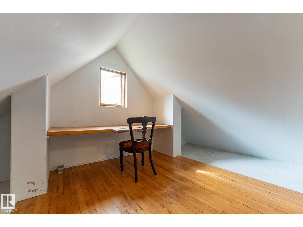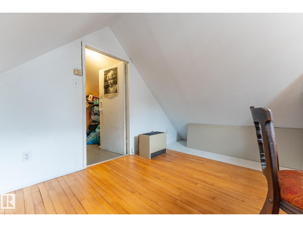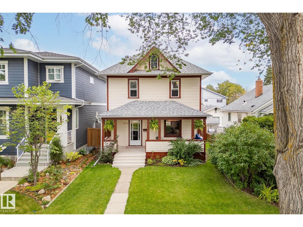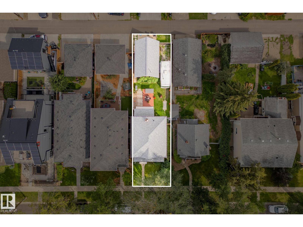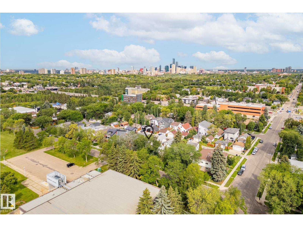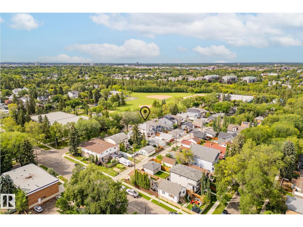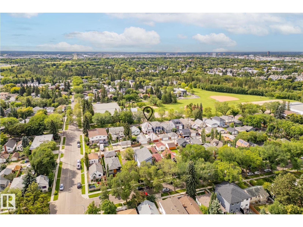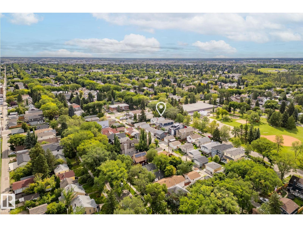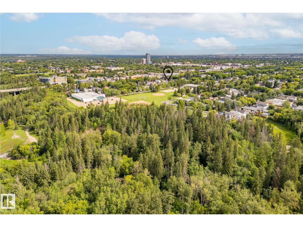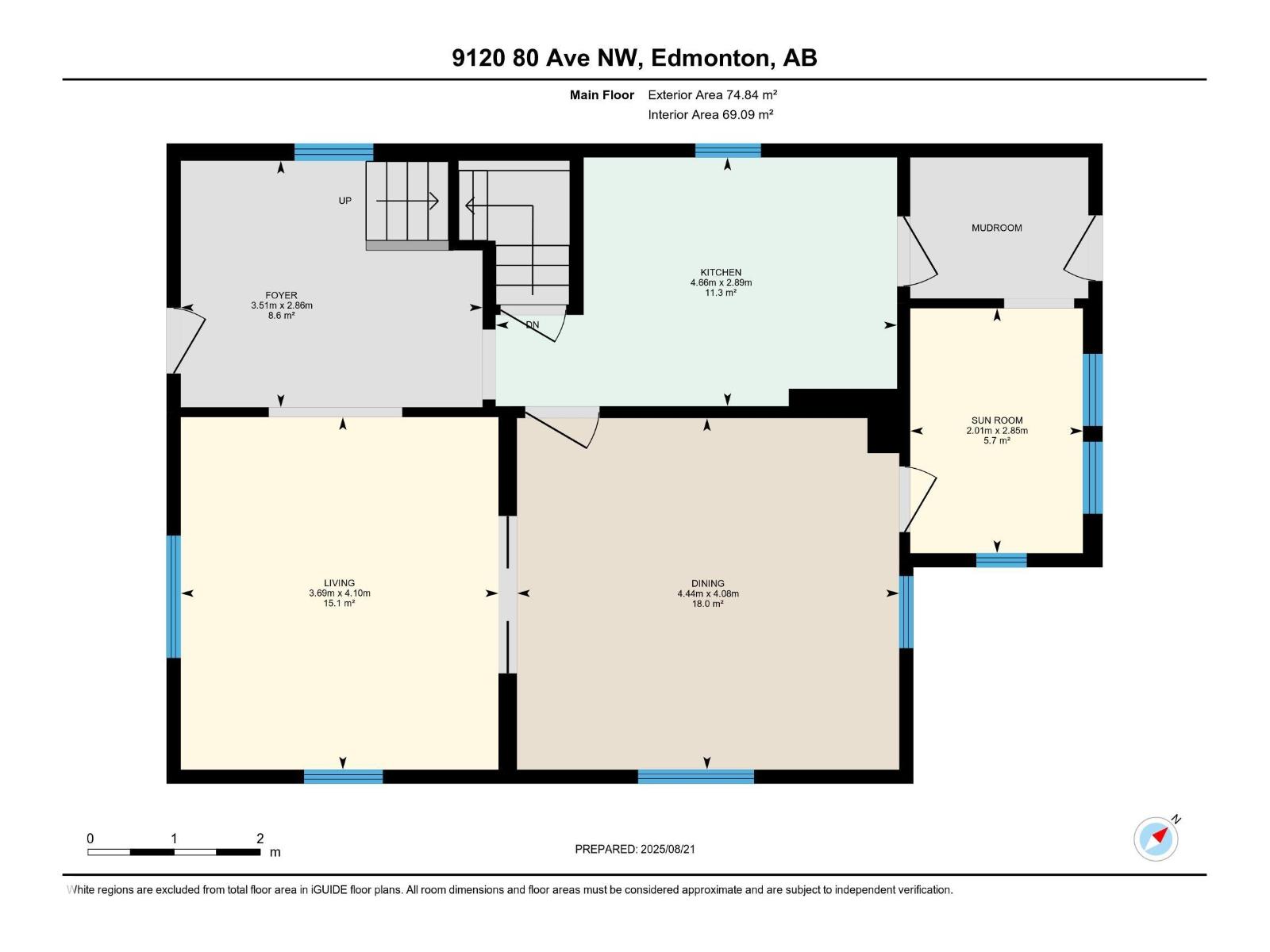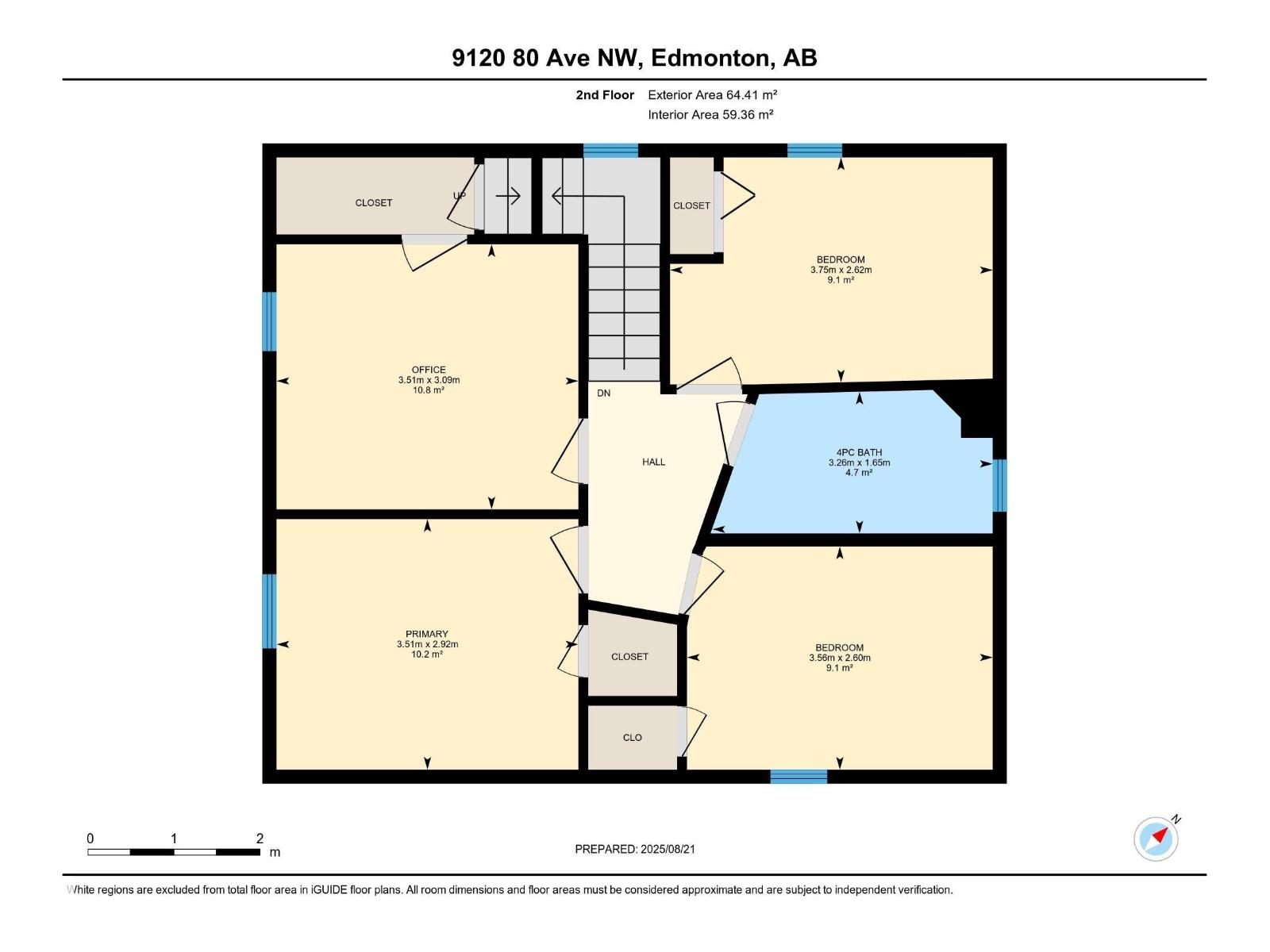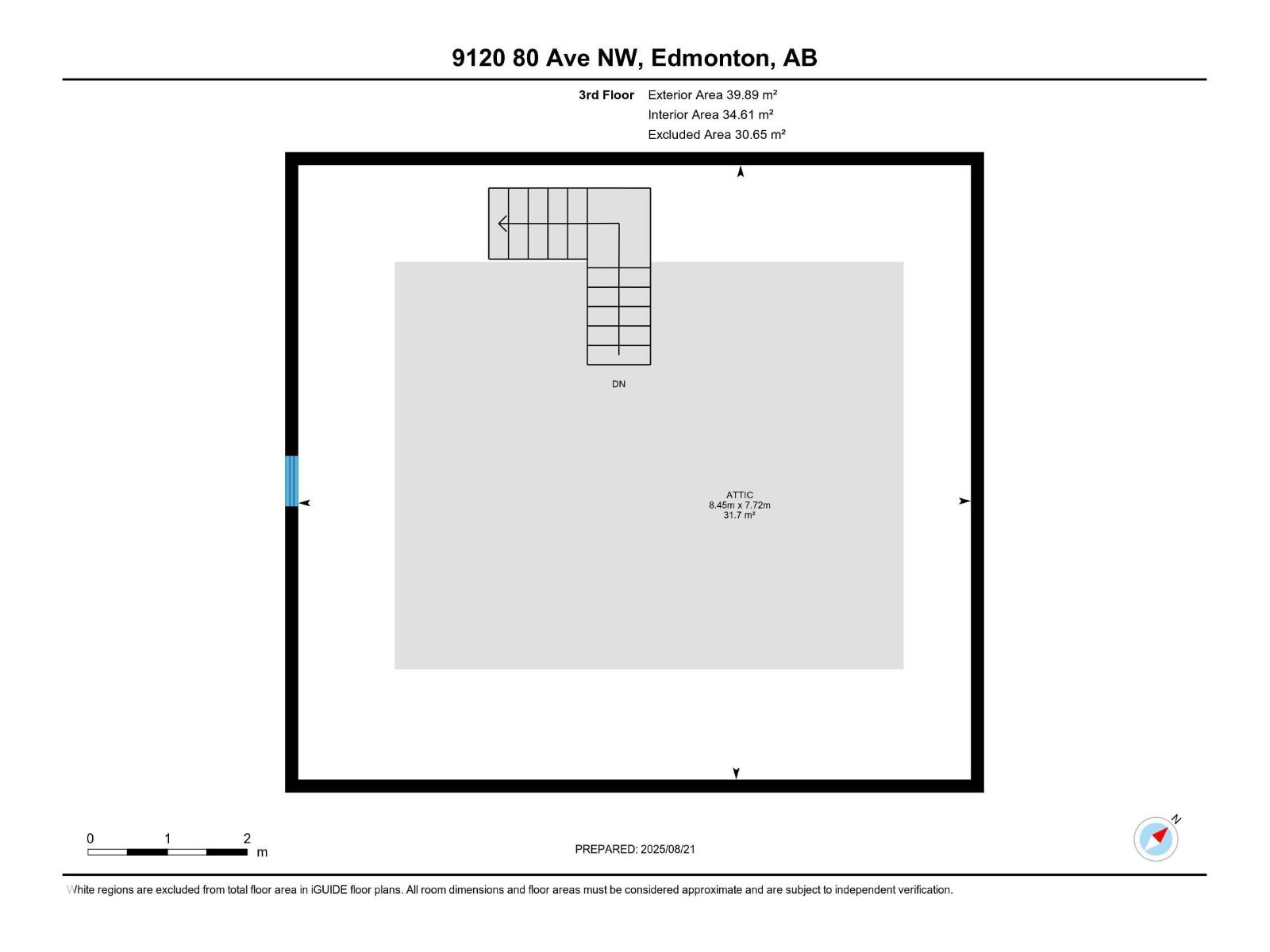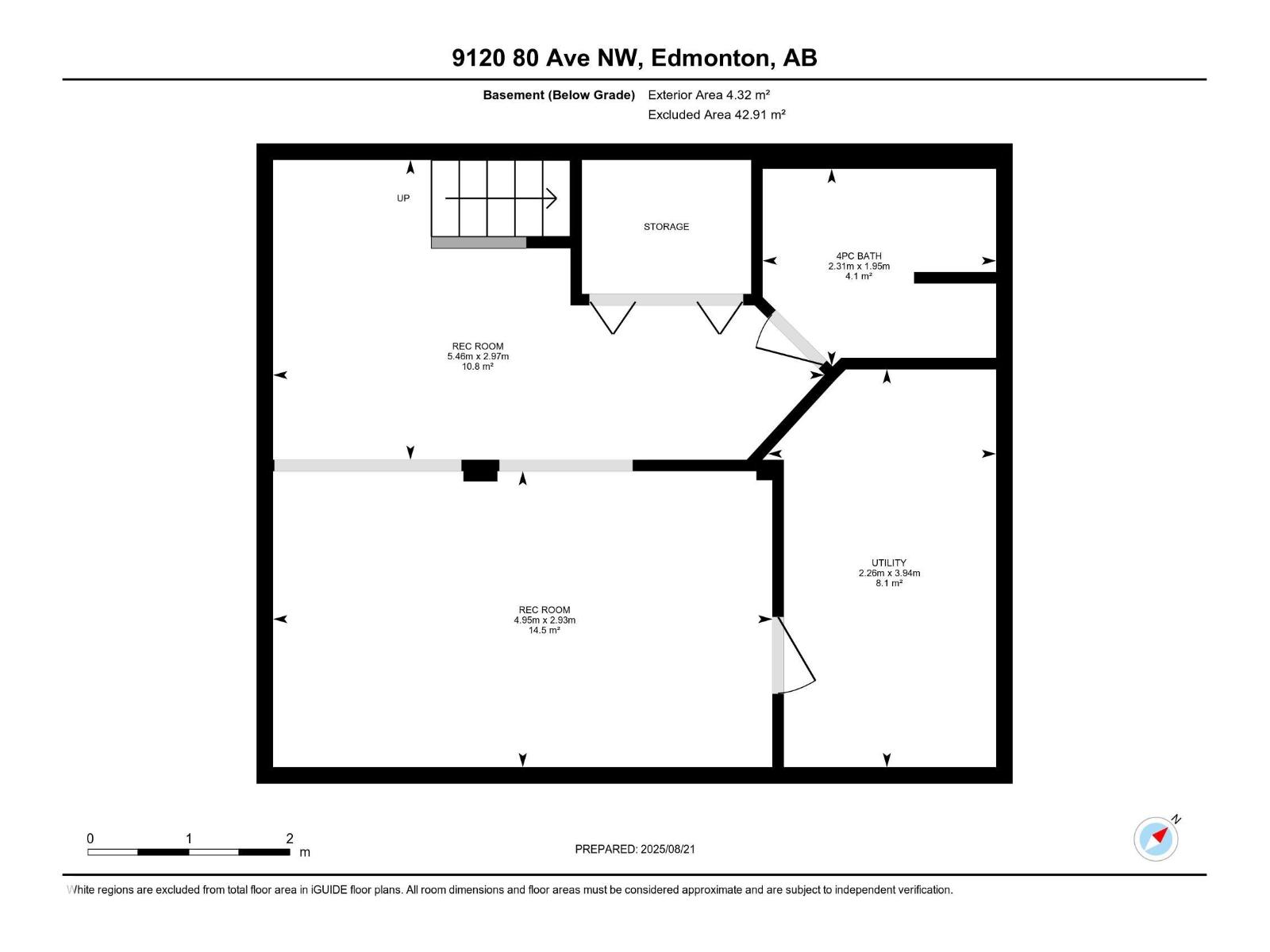9120 80 Av Nw Edmonton, Alberta T6C 0T8
$599,900
Step into timeless charm with this character-filled 2.5-storey home in King Edward Park — one of the community’s most sought-after locations, right across from Donnan Park & steps to the Mill Creek Ravine. Bursting with warmth & pride of ownership, this home showcases original wood trim, gleaming hardwood flrs & bright, inviting spaces thruout. The main flr welcomes you with a spacious foyer, sunlit living rm with park views, formal dining rm surrounded by windows & cheerful kitchen. A proper mud rm leads into a stunning sun rm with heated flrs & walls of glass — the perfect spot to relax year-round. Upstairs offers 4 spacious bdrms & a beautifully renovated bath with clawfoot tub, while the finished bsmt provides a large rec rm & full bath. The half-storey is brimming with potential, ready to be transformed. Outside, enjoy a private yard with RV parking & dbl garage topped with finished loft — complete with its own office. A rare opportunity to own a piece of Edmonton’s history in a location you’ll love. (id:42336)
Property Details
| MLS® Number | E4454250 |
| Property Type | Single Family |
| Neigbourhood | King Edward Park |
| Features | See Remarks |
Building
| Bathroom Total | 2 |
| Bedrooms Total | 4 |
| Appliances | Dryer, Fan, Garage Door Opener Remote(s), Garage Door Opener, Hood Fan, Refrigerator, Stove, Washer |
| Basement Development | Finished |
| Basement Type | Full (finished) |
| Constructed Date | 1908 |
| Construction Style Attachment | Detached |
| Heating Type | Forced Air |
| Stories Total | 3 |
| Size Interior | 1499 Sqft |
| Type | House |
Parking
| Detached Garage |
Land
| Acreage | No |
| Size Irregular | 404.51 |
| Size Total | 404.51 M2 |
| Size Total Text | 404.51 M2 |
Rooms
| Level | Type | Length | Width | Dimensions |
|---|---|---|---|---|
| Basement | Recreation Room | 2.97 m | 5.46 m | 2.97 m x 5.46 m |
| Basement | Recreation Room | 2.93 m | 4.95 m | 2.93 m x 4.95 m |
| Basement | Utility Room | 3.94 m | 2.26 m | 3.94 m x 2.26 m |
| Main Level | Living Room | 4.1 m | 3.69 m | 4.1 m x 3.69 m |
| Main Level | Dining Room | 4.08 m | 4.44 m | 4.08 m x 4.44 m |
| Main Level | Kitchen | 2.89 m | 4.66 m | 2.89 m x 4.66 m |
| Main Level | Sunroom | 2.85 m | 2.01 m | 2.85 m x 2.01 m |
| Upper Level | Primary Bedroom | 2.92 m | 3.51 m | 2.92 m x 3.51 m |
| Upper Level | Bedroom 2 | 2.62 m | 3.75 m | 2.62 m x 3.75 m |
| Upper Level | Bedroom 3 | 2.6 m | 3.56 m | 2.6 m x 3.56 m |
| Upper Level | Bedroom 4 | 3.09 m | 3.51 m | 3.09 m x 3.51 m |
https://www.realtor.ca/real-estate/28766049/9120-80-av-nw-edmonton-king-edward-park
Interested?
Contact us for more information

Greg D. Blais
Associate
(780) 467-2897

201-5607 199 St Nw
Edmonton, Alberta T6M 0M8
(780) 481-2950
(780) 481-1144

Paul M. Blais
Associate
www.paulblais.ca/
https://twitter.com/Paul_Blais
https://www.facebook.com/PaulBlaisRealtyGroup
https://www.instagram.com/blaisrealtygroup/

201-5607 199 St Nw
Edmonton, Alberta T6M 0M8
(780) 481-2950
(780) 481-1144


