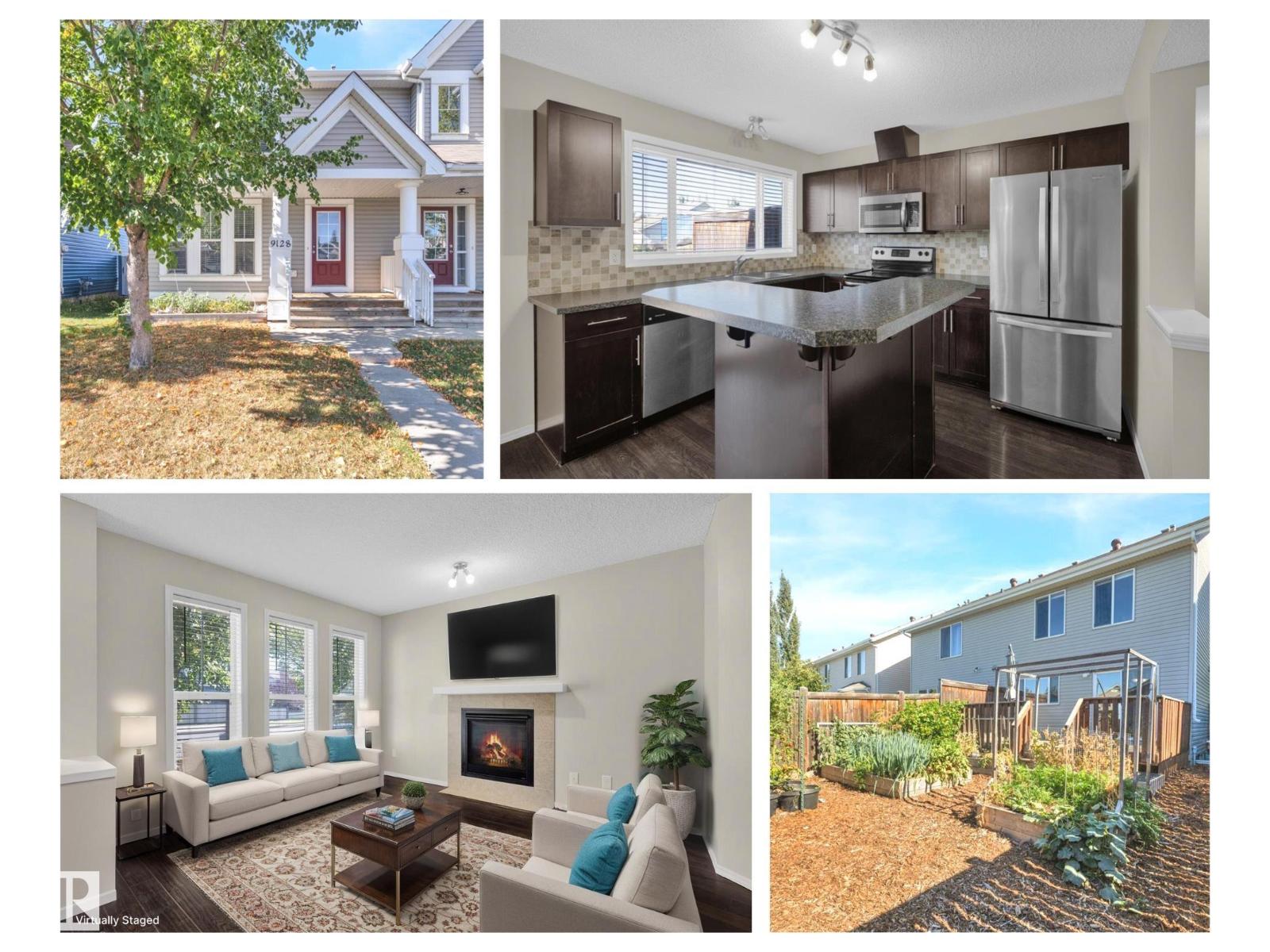9128 Shaw Wy Sw Edmonton, Alberta T6X 0S4
$379,900
Lake Summerside half duplex is ready for immediate occupancy – you could enjoy the winter holidays in front of your fireplace in your cozy new 3 bedroom home. This is a great floorplan open front to back with lots of sunlight. There is a nicely defined space for dining in front of the patio doors & the kitchen has a raised eating bar, stainless steel appliances & plenty of maple cabinets. Huge deck looks like a perfect place to invite friends and family over for a summer BBQ. Gardeners will delight in the raised planting boxes and be excited to bring their homegrown harvest to the dinner table. Double garage is ready to protect your vehicles, with a loft storage area for your convenience. Enjoy summers at the Beach where you can swim, fish or kayak or SUP on the 32 acre lake! In the winter there are night lit skating rinks and a skating loop or set up your ice fishing tent and drop a line & test your luck. There are always festivities going on at the beach club! *Some photos have been virtually staged* (id:42336)
Property Details
| MLS® Number | E4458447 |
| Property Type | Single Family |
| Neigbourhood | Summerside |
| Amenities Near By | Golf Course, Playground, Public Transit, Schools, Shopping |
| Community Features | Lake Privileges |
| Features | See Remarks, Lane |
| Parking Space Total | 2 |
| Structure | Deck |
Building
| Bathroom Total | 3 |
| Bedrooms Total | 3 |
| Appliances | Dishwasher, Dryer, Garage Door Opener Remote(s), Garage Door Opener, Humidifier, Microwave Range Hood Combo, Refrigerator, Stove, Washer, Window Coverings |
| Basement Development | Unfinished |
| Basement Type | Full (unfinished) |
| Constructed Date | 2010 |
| Construction Style Attachment | Semi-detached |
| Fireplace Fuel | Gas |
| Fireplace Present | Yes |
| Fireplace Type | Unknown |
| Half Bath Total | 1 |
| Heating Type | Forced Air |
| Stories Total | 2 |
| Size Interior | 1216 Sqft |
| Type | Duplex |
Parking
| Detached Garage |
Land
| Acreage | No |
| Fence Type | Fence |
| Land Amenities | Golf Course, Playground, Public Transit, Schools, Shopping |
| Size Irregular | 273.06 |
| Size Total | 273.06 M2 |
| Size Total Text | 273.06 M2 |
| Surface Water | Lake |
Rooms
| Level | Type | Length | Width | Dimensions |
|---|---|---|---|---|
| Main Level | Living Room | 5.51 m | 4.93 m | 5.51 m x 4.93 m |
| Main Level | Dining Room | 3.35 m | 2.94 m | 3.35 m x 2.94 m |
| Main Level | Kitchen | 3.35 m | 2.89 m | 3.35 m x 2.89 m |
| Upper Level | Primary Bedroom | 3.98 m | 3.97 m | 3.98 m x 3.97 m |
| Upper Level | Bedroom 2 | 3.07 m | 2.62 m | 3.07 m x 2.62 m |
| Upper Level | Bedroom 3 | 3.74 m | 2.65 m | 3.74 m x 2.65 m |
https://www.realtor.ca/real-estate/28884986/9128-shaw-wy-sw-edmonton-summerside
Interested?
Contact us for more information

Rhonda C. Navratil
Associate
(780) 439-7248
www.trendsinhomes.com/
https://twitter.com/rhondanavratil
https://www.facebook.com/TrendsInHomes/
https://ca.linkedin.com/in/rhondanavratil

100-10328 81 Ave Nw
Edmonton, Alberta T6E 1X2
(780) 439-7000
(780) 439-7248

































































