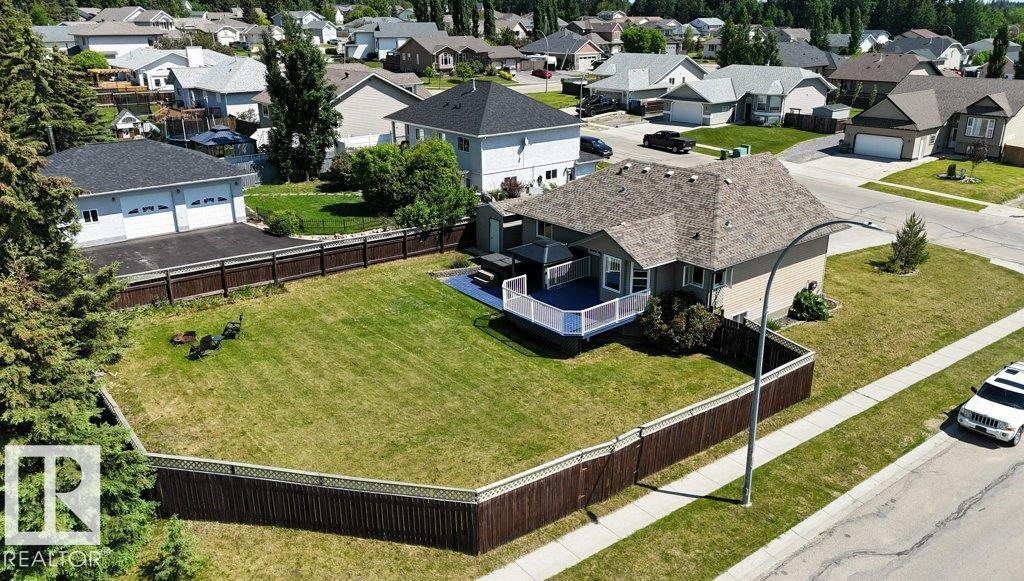916 62a St Edson, Alberta T7E 1Y6
$449,000
This home has something for everyone! HUGE 11,000 sq ft private corner lot, 2 tier deck, oversized double attached garage with additional RV parking, great sized kitchen, & amazing entertainment area in the fully finished basement! The spacious foyer w/ neutral colour tones & beautiful hardwood floors that lead you to the main floor. Upstairs has wonderful natural light, a huge living area, & an eat-in kitchen w/ lots of cabinets. There are 3 bedrooms up including a primary bedroom w/ walk in closet & 3 pc ensuite. Finishing off the upstairs is an additional 4 pc bathroom w/ jetted tub! Downstairs you will find a large recreational room - perfect for entertaining, 2 additional bedrooms, a full bathroom & laundry room. There is also plenty of storage! 2 storage rooms in the basement, storage in the double oversized garage & large storage shed! This is an incredible home with so much to offer. (id:42336)
Property Details
| MLS® Number | E4458060 |
| Property Type | Single Family |
| Neigbourhood | Edson |
| Features | Corner Site, No Animal Home, No Smoking Home |
| Structure | Deck, Fire Pit |
Building
| Bathroom Total | 3 |
| Bedrooms Total | 5 |
| Appliances | Dishwasher, Dryer, Fan, Garage Door Opener Remote(s), Garage Door Opener, Hood Fan, Microwave, Refrigerator, Storage Shed, Stove, Washer, Window Coverings |
| Architectural Style | Bi-level |
| Basement Development | Finished |
| Basement Type | Full (finished) |
| Constructed Date | 2006 |
| Construction Style Attachment | Detached |
| Heating Type | Forced Air |
| Size Interior | 1254 Sqft |
| Type | House |
Parking
| Attached Garage |
Land
| Acreage | No |
| Fence Type | Fence |
Rooms
| Level | Type | Length | Width | Dimensions |
|---|---|---|---|---|
| Basement | Bedroom 4 | 3.21 m | 3.19 m | 3.21 m x 3.19 m |
| Basement | Bedroom 5 | 3.82 m | 4.17 m | 3.82 m x 4.17 m |
| Basement | Recreation Room | 9.85 m | 8.41 m | 9.85 m x 8.41 m |
| Main Level | Living Room | 4.24 m | 5.48 m | 4.24 m x 5.48 m |
| Main Level | Kitchen | 4.92 m | 3.56 m | 4.92 m x 3.56 m |
| Main Level | Primary Bedroom | 4.69 m | 4.26 m | 4.69 m x 4.26 m |
| Main Level | Bedroom 2 | 4.15 m | 3.38 m | 4.15 m x 3.38 m |
| Main Level | Bedroom 3 | 2.9 m | 3.38 m | 2.9 m x 3.38 m |
https://www.realtor.ca/real-estate/28873075/916-62a-st-edson-edson
Interested?
Contact us for more information
Carrine M. Kowalchuk
Associate
(780) 444-8017
carrinekowalchuk.com/

201-6650 177 St Nw
Edmonton, Alberta T5T 4J5
(780) 483-4848
(780) 444-8017













































