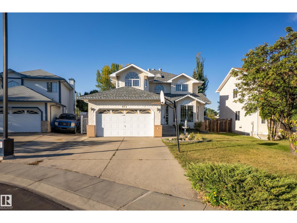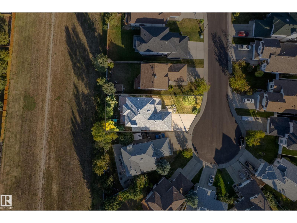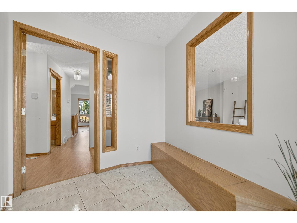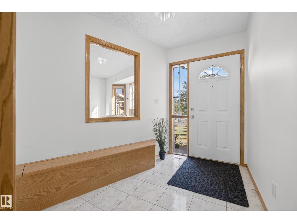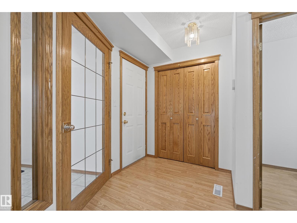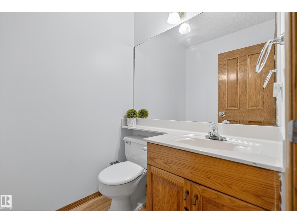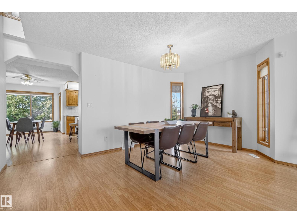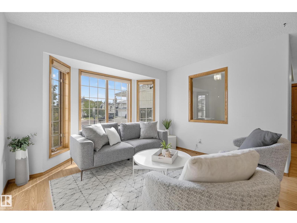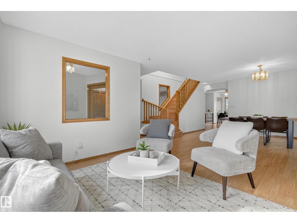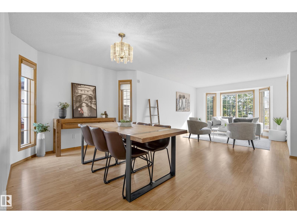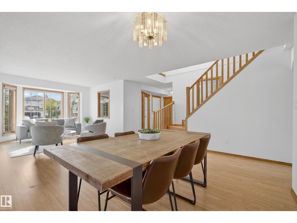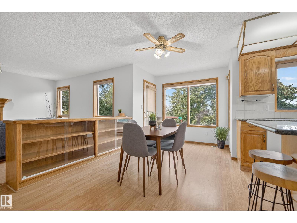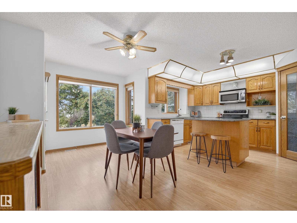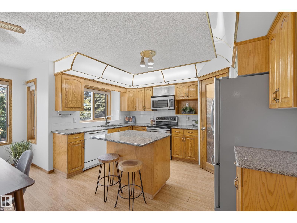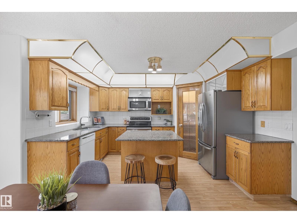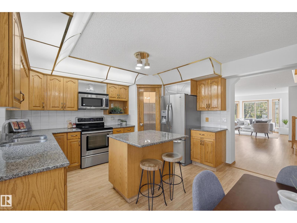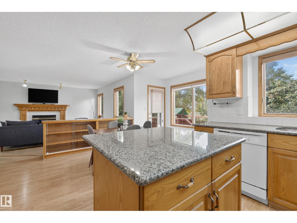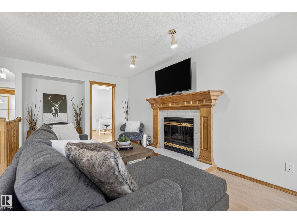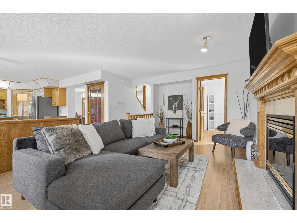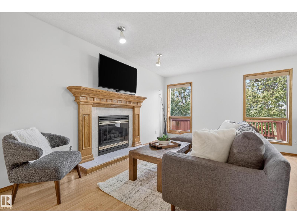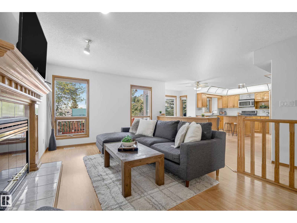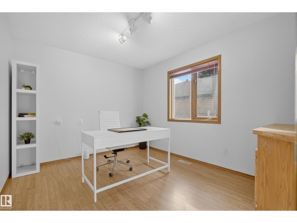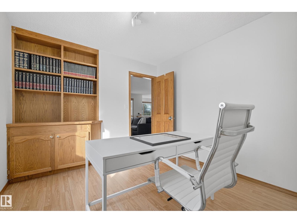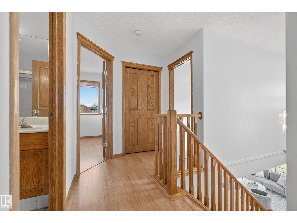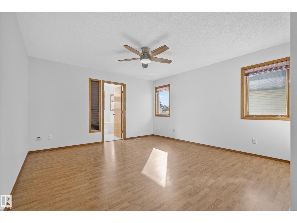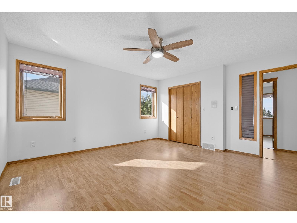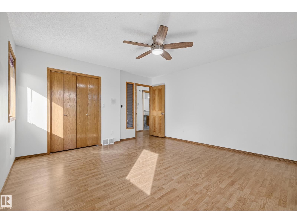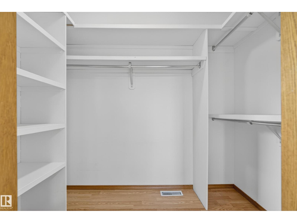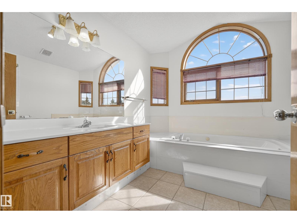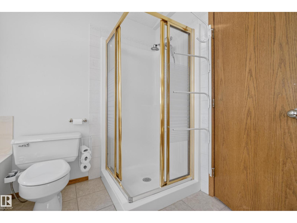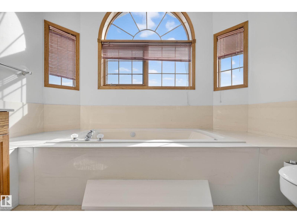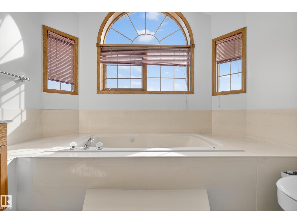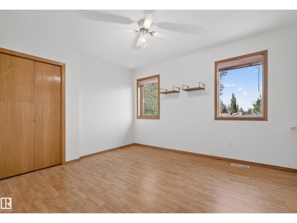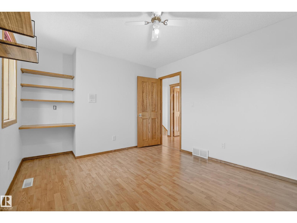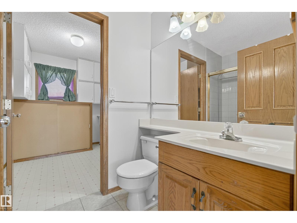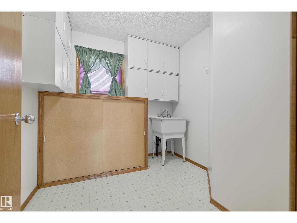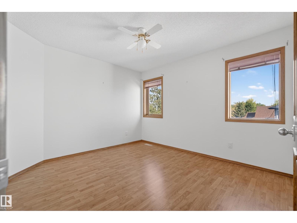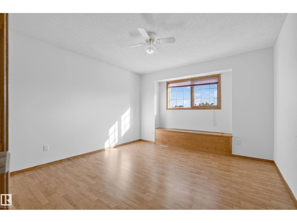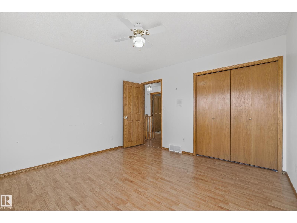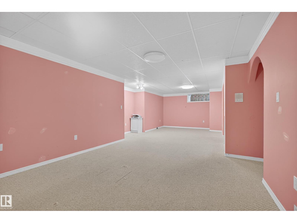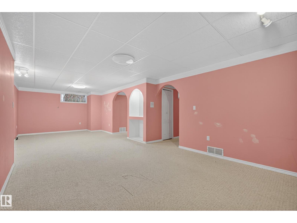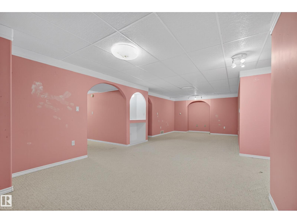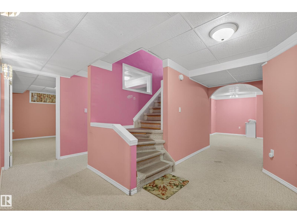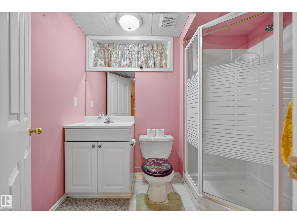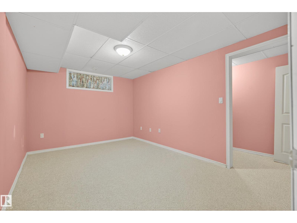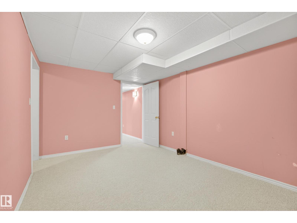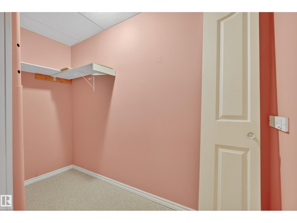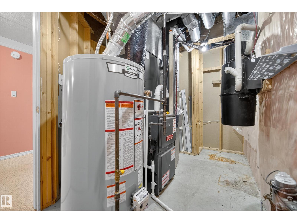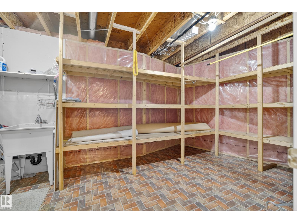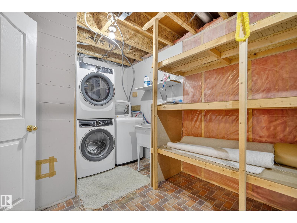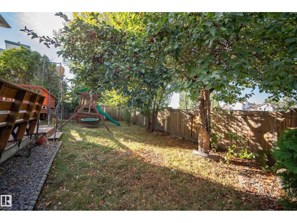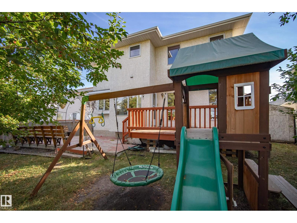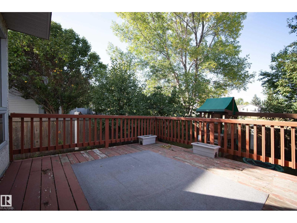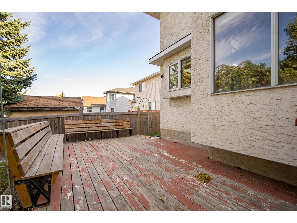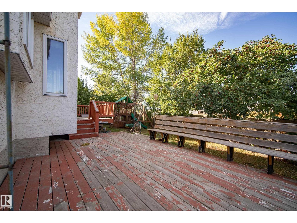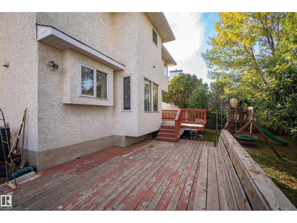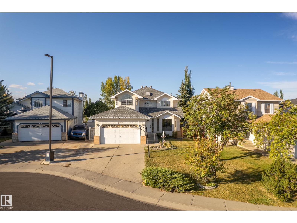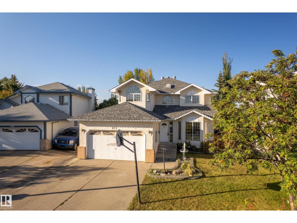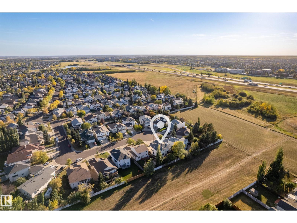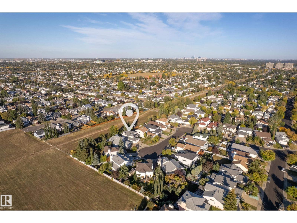917 Ormsby Wd Nw Edmonton, Alberta T5T 6A9
$549,900
Welcome to this spacious and inviting two-storey home designed for family living and entertaining. Step into a bright foyer leading to a comfortable living room, perfect for relaxing or hosting guests. A formal dining area connects seamlessly to the kitchen with ample cabinetry and a breakfast nook overlooking the yard. The main floor also offers a cozy family room with a fireplace, a bedroom, and a convenient powder room. Upstairs, you’ll find a spacious primary suite with a walk-in closet and ensuite, three additional bedrooms, a full bathroom, and upper-level laundry for added convenience. The fully finished basement expands your living space with a large rec room, guest bedroom with walk-in closet, full bathroom, and dedicated laundry and mechanical areas. Outside, enjoy a double attached garage and a great yard for outdoor living. Located in a family-friendly community close to parks, schools, and amenities, this home blends space, comfort, and convenience. (id:42336)
Open House
This property has open houses!
1:00 pm
Ends at:3:00 pm
Property Details
| MLS® Number | E4459705 |
| Property Type | Single Family |
| Neigbourhood | Ormsby Place |
| Amenities Near By | Public Transit, Schools, Shopping |
| Features | Cul-de-sac, No Back Lane, Level |
| Structure | Deck |
Building
| Bathroom Total | 4 |
| Bedrooms Total | 6 |
| Appliances | Dishwasher, Dryer, Microwave Range Hood Combo, Refrigerator, Stove, Washer, Window Coverings |
| Basement Development | Finished |
| Basement Type | Full (finished) |
| Constructed Date | 1994 |
| Construction Style Attachment | Detached |
| Cooling Type | Central Air Conditioning |
| Fire Protection | Smoke Detectors |
| Half Bath Total | 1 |
| Heating Type | Forced Air |
| Stories Total | 2 |
| Size Interior | 2397 Sqft |
| Type | House |
Parking
| Attached Garage |
Land
| Acreage | No |
| Fence Type | Fence |
| Land Amenities | Public Transit, Schools, Shopping |
| Size Irregular | 541.15 |
| Size Total | 541.15 M2 |
| Size Total Text | 541.15 M2 |
Rooms
| Level | Type | Length | Width | Dimensions |
|---|---|---|---|---|
| Basement | Recreation Room | 9 m | 3.7 m | 9 m x 3.7 m |
| Basement | Bedroom 5 | 4.3 m | 3 m | 4.3 m x 3 m |
| Main Level | Living Room | 3.72 m | 4.88 m | 3.72 m x 4.88 m |
| Main Level | Dining Room | 4.62 m | 3.12 m | 4.62 m x 3.12 m |
| Main Level | Kitchen | 2.71 m | 3.98 m | 2.71 m x 3.98 m |
| Main Level | Family Room | 3.82 m | 5.54 m | 3.82 m x 5.54 m |
| Main Level | Breakfast | 3.56 m | 5.21 m | 3.56 m x 5.21 m |
| Main Level | Bedroom 6 | 3 m | 3.63 m | 3 m x 3.63 m |
| Upper Level | Primary Bedroom | 4.17 m | 4.53 m | 4.17 m x 4.53 m |
| Upper Level | Bedroom 2 | 3.23 m | 3.63 m | 3.23 m x 3.63 m |
| Upper Level | Bedroom 3 | 3.65 m | 3.94 m | 3.65 m x 3.94 m |
| Upper Level | Bedroom 4 | 4.14 m | 3.23 m | 4.14 m x 3.23 m |
| Upper Level | Laundry Room | 2.96 m | 2.55 m | 2.96 m x 2.55 m |
https://www.realtor.ca/real-estate/28918272/917-ormsby-wd-nw-edmonton-ormsby-place
Interested?
Contact us for more information

Michael J. Waddell
Associate
(780) 457-2194
www.michaelwaddell.ca/

3400-10180 101 St Nw
Edmonton, Alberta T5J 3S4
(855) 623-6900
https://www.onereal.ca/

Carson Langridge
Associate

3400-10180 101 St Nw
Edmonton, Alberta T5J 3S4
(855) 623-6900
https://www.onereal.ca/


