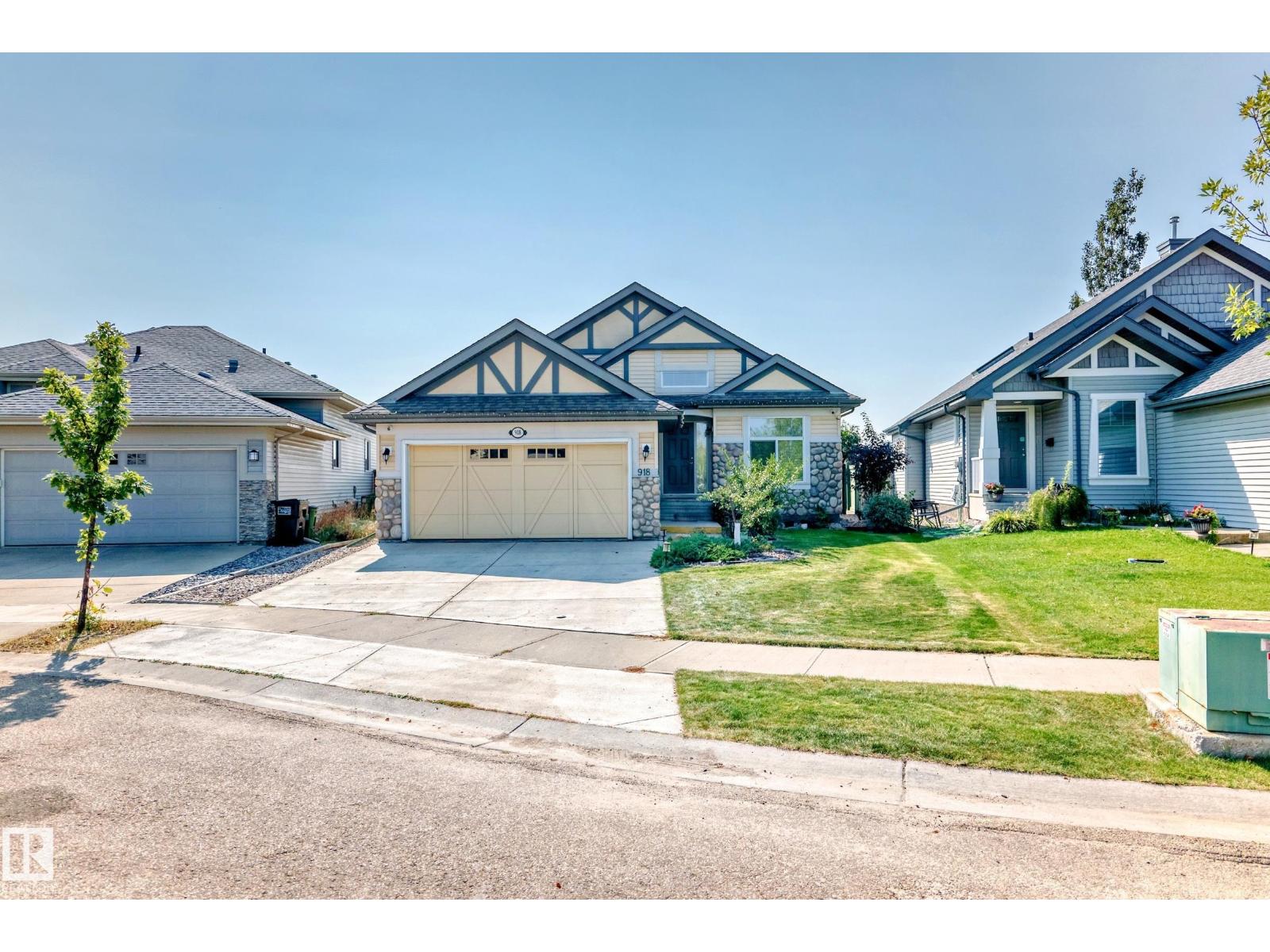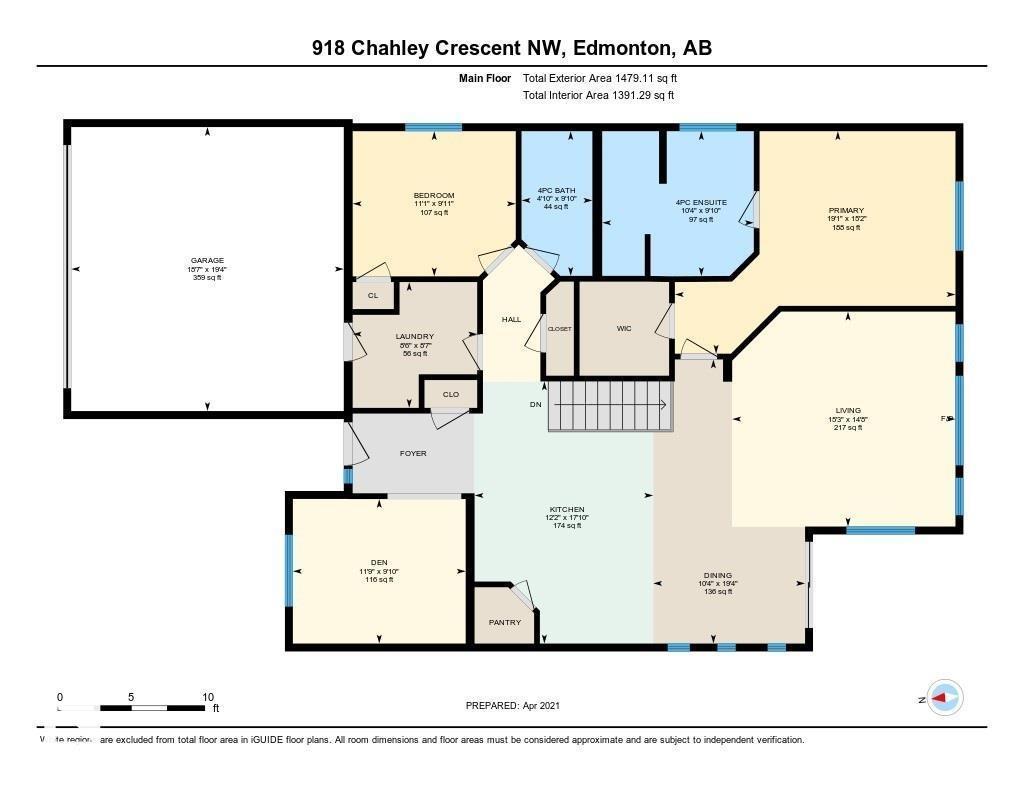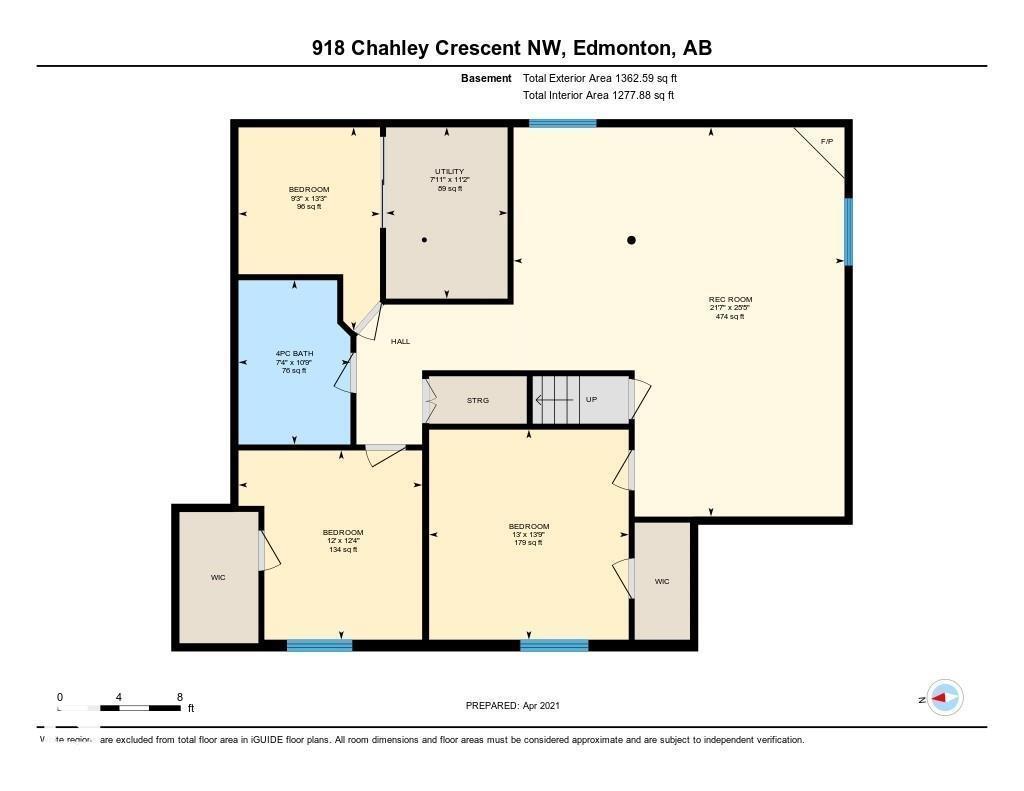918 Chahley Cr Nw Edmonton, Alberta T6M 0E2
$589,900
Welcome to this beautiful air conditioned TWO plus TWO Bedrooms and a DEN bungalow located in the prestigious Cameron Heights community, offering over 2800 square feet of living space, including a fully finished basement. The main floor boasts an open design with hardwood flooring, vaulted ceilings, skylight and many windows allowing lots of natural light. The large living room features a gas fireplace and large windows. The Kitchen is equipped with ample cabinetry, a corner pantry, a massive island, granite countertops with custom cabinetry, built-in-stainless steel appliances. The spacious Primary Bedroom can accommodate a full King size bed, boasts a walk in closet, and bright ensuite with soaker tub. The second bedroom, den, four-piece bath and the main floor laundry complete this level. The fully finished basement has a large rec area with gas fireplace, 2 large bedrooms, a luxurious bath with enclosed jacuzzi/steam shower, storage and mechanical room. Great location with parks, trails and ravines. (id:42336)
Property Details
| MLS® Number | E4457383 |
| Property Type | Single Family |
| Neigbourhood | Cameron Heights (Edmonton) |
| Amenities Near By | Playground, Public Transit, Shopping |
| Features | See Remarks |
Building
| Bathroom Total | 3 |
| Bedrooms Total | 4 |
| Amenities | Ceiling - 9ft, Vinyl Windows |
| Appliances | Dishwasher, Dryer, Garage Door Opener Remote(s), Garage Door Opener, Hood Fan, Microwave, Refrigerator, Storage Shed, Stove, Washer |
| Architectural Style | Bungalow |
| Basement Development | Finished |
| Basement Type | Full (finished) |
| Constructed Date | 2007 |
| Construction Style Attachment | Detached |
| Cooling Type | Central Air Conditioning |
| Fireplace Fuel | Gas |
| Fireplace Present | Yes |
| Fireplace Type | Unknown |
| Heating Type | Forced Air |
| Stories Total | 1 |
| Size Interior | 1479 Sqft |
| Type | House |
Parking
| Attached Garage |
Land
| Acreage | No |
| Fence Type | Fence |
| Land Amenities | Playground, Public Transit, Shopping |
| Size Irregular | 496.77 |
| Size Total | 496.77 M2 |
| Size Total Text | 496.77 M2 |
Rooms
| Level | Type | Length | Width | Dimensions |
|---|---|---|---|---|
| Basement | Bedroom 3 | Measurements not available | ||
| Basement | Bedroom 4 | Measurements not available | ||
| Basement | Recreation Room | Measurements not available | ||
| Main Level | Living Room | Measurements not available | ||
| Main Level | Dining Room | Measurements not available | ||
| Main Level | Kitchen | Measurements not available | ||
| Main Level | Den | Measurements not available | ||
| Main Level | Primary Bedroom | Measurements not available | ||
| Main Level | Bedroom 2 | Measurements not available | ||
| Main Level | Laundry Room | Measurements not available |
https://www.realtor.ca/real-estate/28852954/918-chahley-cr-nw-edmonton-cameron-heights-edmonton
Interested?
Contact us for more information
Isac Augustine
Associate
(780) 705-5392

201-11823 114 Ave Nw
Edmonton, Alberta T5G 2Y6
(780) 705-5393
(780) 705-5392
www.liveinitia.ca/













































































