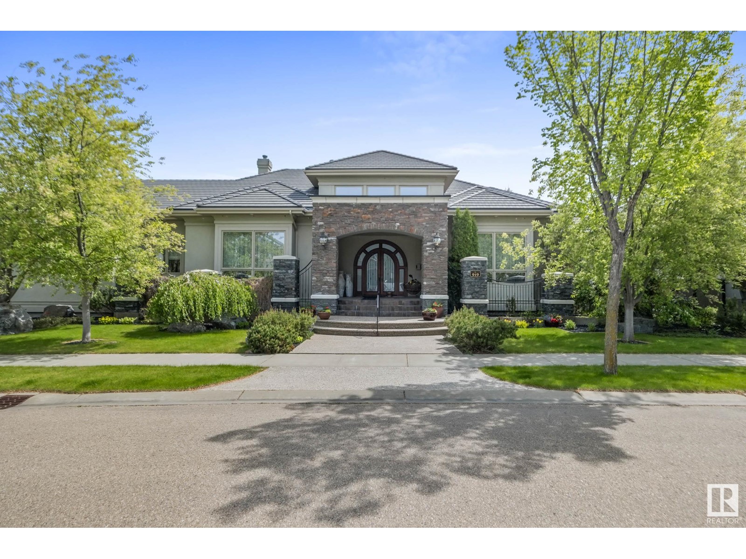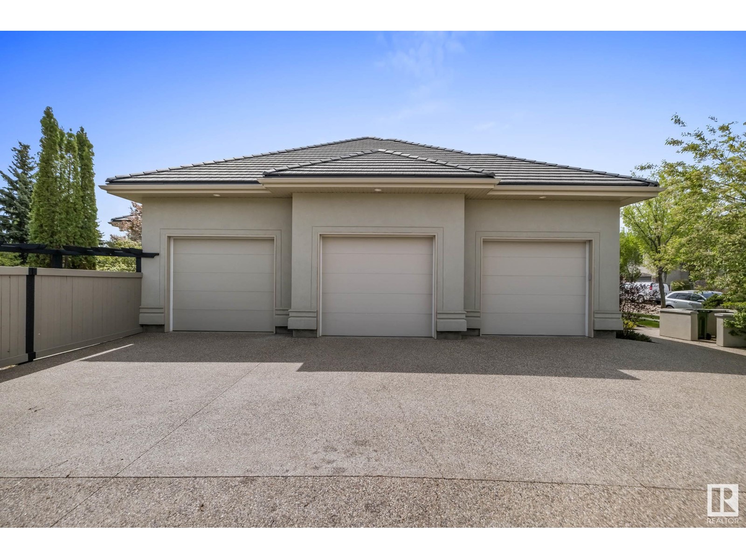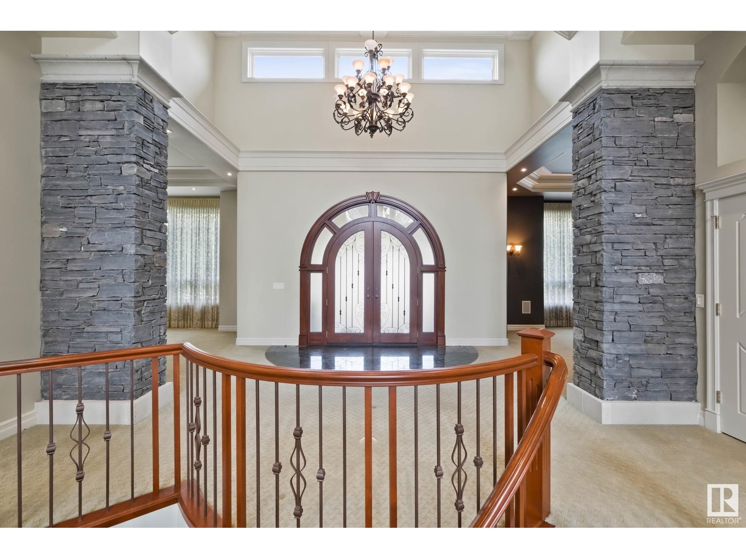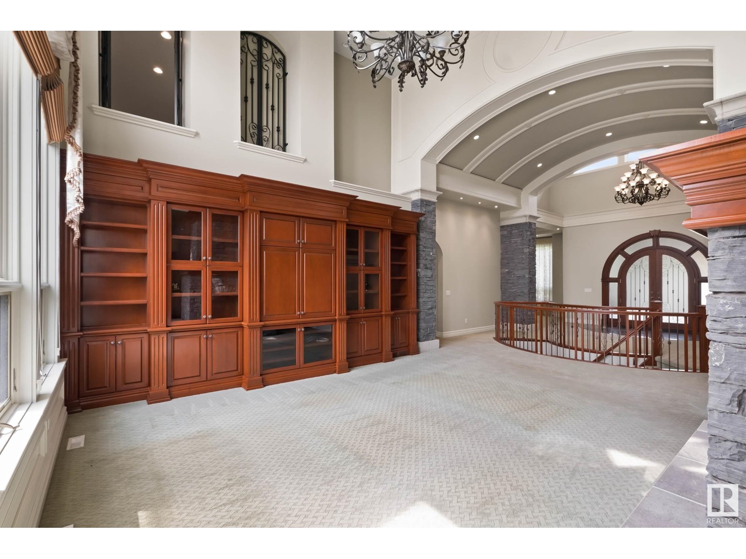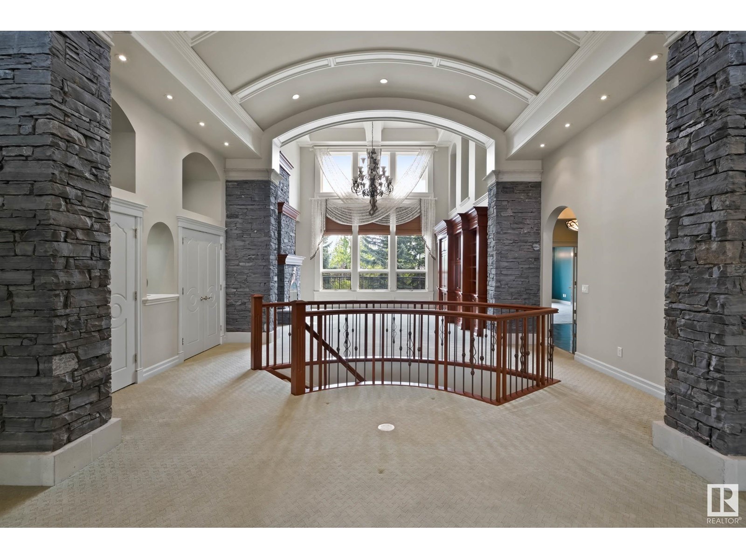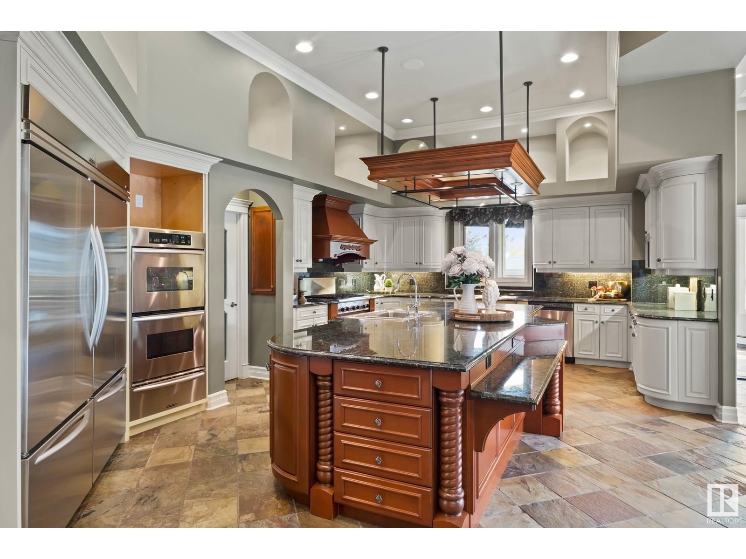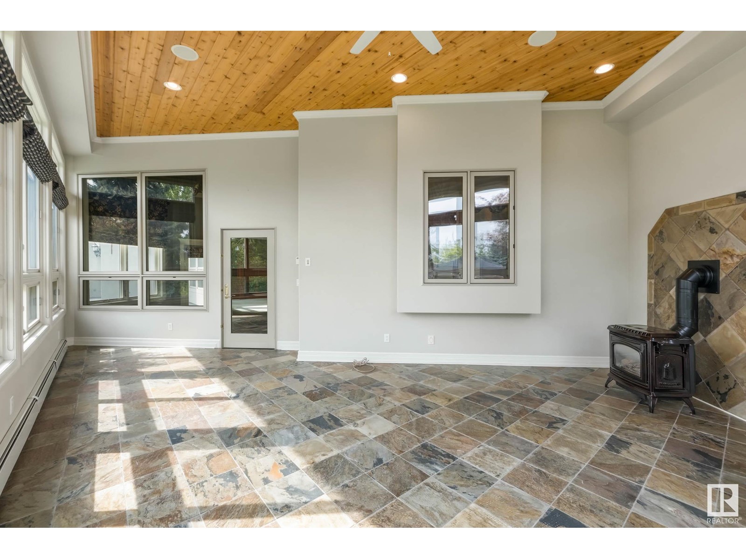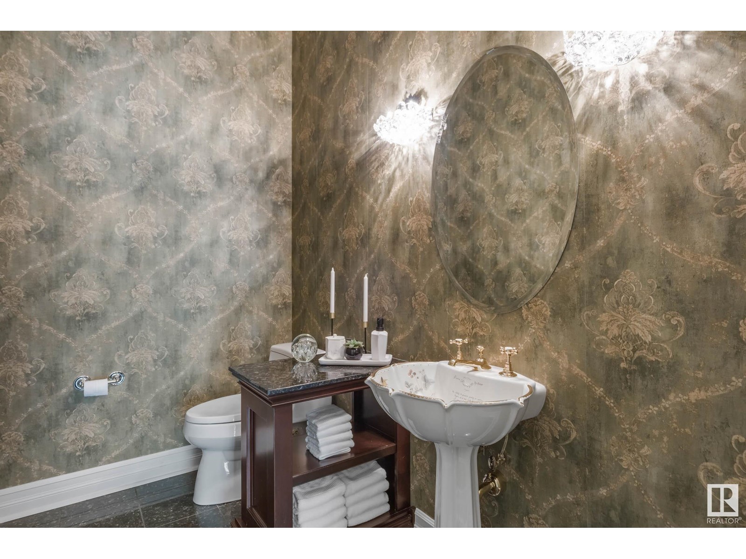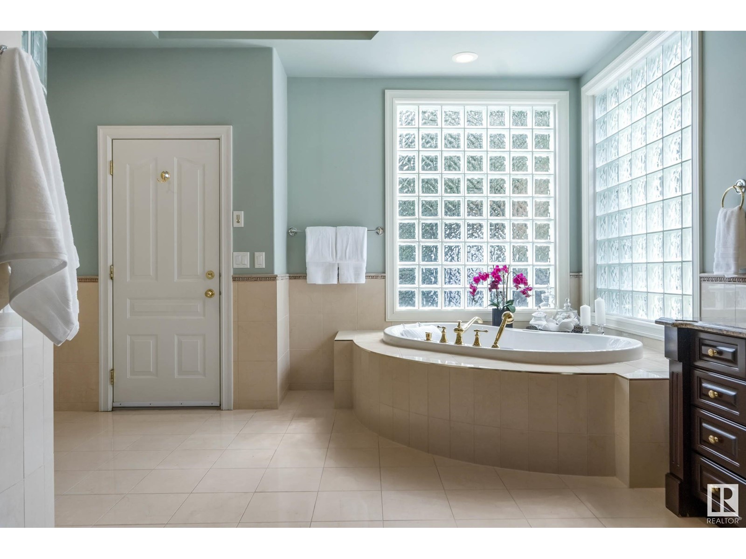919 Hollingsworth Bn Nw Edmonton, Alberta T6R 3L3
$2,500,000
Opulence & elegance in this custom BUNGALOW nestled in serene community of Hodgson. This sanctuary must be seen to truly appreciate the homes full scope & beauty. Majestic home with exceptional millwork & architectural design throughout features 9750sqft of finished livable space burrowed in a DOUBLE city lot (2328 sq meters) with riveting views of Mactaggart RAVINE and the downtown skyline. Oversized TRIPLE attached garage (125.4 m) including in-floor heating, drains, an entrance to the basement, can accommodate car lift & full-sized trucks. Enjoy your private views of backyard oasis on expansive 2-tired patio with wrap around custom iron railing. Meticulous landscaping, garden outhouse & stone fire pit elevate backyard savvy. Every room is sure to impressed with luxury & grandeur. Barrel vaulted ceilings, stone columns, tailer-made molding, custom built-in cabinetry and luxury at every turn. Welcome Home! (id:42336)
Property Details
| MLS® Number | E4390914 |
| Property Type | Single Family |
| Neigbourhood | Hodgson |
| Amenities Near By | Park, Schools, Shopping |
| Features | Private Setting, Treed, Ravine, No Back Lane, Park/reserve, Closet Organizers, No Animal Home, No Smoking Home, Environmental Reserve |
| Structure | Deck, Fire Pit, Patio(s) |
| View Type | Ravine View |
Building
| Bathroom Total | 7 |
| Bedrooms Total | 4 |
| Amenities | Ceiling - 10ft, Vinyl Windows |
| Appliances | Alarm System, Dishwasher, Dryer, Fan, Garage Door Opener Remote(s), Garburator, Hood Fan, Microwave, Stove, Central Vacuum, Washer, Window Coverings, Refrigerator |
| Architectural Style | Bungalow |
| Basement Development | Finished |
| Basement Type | Full (finished) |
| Ceiling Type | Vaulted |
| Constructed Date | 2004 |
| Construction Style Attachment | Detached |
| Cooling Type | Central Air Conditioning |
| Fireplace Fuel | Gas |
| Fireplace Present | Yes |
| Fireplace Type | Unknown |
| Half Bath Total | 3 |
| Heating Type | Coil Fan, In Floor Heating |
| Stories Total | 1 |
| Size Interior | 5561.6049 Sqft |
| Type | House |
Parking
| Heated Garage | |
| Oversize | |
| Attached Garage |
Land
| Acreage | No |
| Fence Type | Fence |
| Land Amenities | Park, Schools, Shopping |
| Size Irregular | 2323.28 |
| Size Total | 2323.28 M2 |
| Size Total Text | 2323.28 M2 |
Rooms
| Level | Type | Length | Width | Dimensions |
|---|---|---|---|---|
| Basement | Bedroom 2 | 5.03 m | 4.09 m | 5.03 m x 4.09 m |
| Basement | Bedroom 3 | 3.85 m | 5.32 m | 3.85 m x 5.32 m |
| Basement | Bedroom 4 | 5.77 m | 4.1 m | 5.77 m x 4.1 m |
| Basement | Bonus Room | 15.53 m | 10.75 m | 15.53 m x 10.75 m |
| Main Level | Living Room | 5.22 m | 5.76 m | 5.22 m x 5.76 m |
| Main Level | Dining Room | 5.09 m | 6.52 m | 5.09 m x 6.52 m |
| Main Level | Kitchen | 7.2 m | 8.83 m | 7.2 m x 8.83 m |
| Main Level | Family Room | 5.93 m | 5.65 m | 5.93 m x 5.65 m |
| Main Level | Den | 3.96 m | 4.27 m | 3.96 m x 4.27 m |
| Main Level | Primary Bedroom | 6.19 m | 5.18 m | 6.19 m x 5.18 m |
| Main Level | Breakfast | 4.29 m | 4.77 m | 4.29 m x 4.77 m |
| Main Level | Laundry Room | 2.57 m | 2.9 m | 2.57 m x 2.9 m |
| Main Level | Pantry | 3.94 m | 1.8 m | 3.94 m x 1.8 m |
| Main Level | Sunroom | 5.96 m | 8.29 m | 5.96 m x 8.29 m |
| Main Level | Pantry | 2.49 m | 1.67 m | 2.49 m x 1.67 m |
| Upper Level | Loft | 8.25 m | 9.71 m | 8.25 m x 9.71 m |
https://www.realtor.ca/real-estate/26994135/919-hollingsworth-bn-nw-edmonton-hodgson
Interested?
Contact us for more information

Christy M. Cantera
Associate
(780) 439-7248
https://www.linkedin.com/in/christy-cantera-19b11741/

100-10328 81 Ave Nw
Edmonton, Alberta T6E 1X2
(780) 439-7000
(780) 439-7248
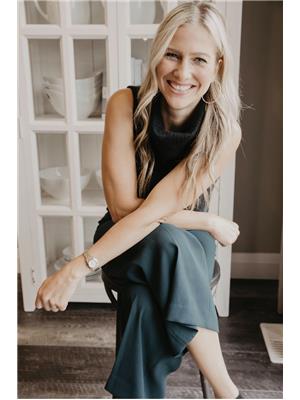
Sheri Lukawesky
Associate
(780) 439-7248
christycantera.com/
https://www.facebook.com/christycanterarealty

100-10328 81 Ave Nw
Edmonton, Alberta T6E 1X2
(780) 439-7000
(780) 439-7248


