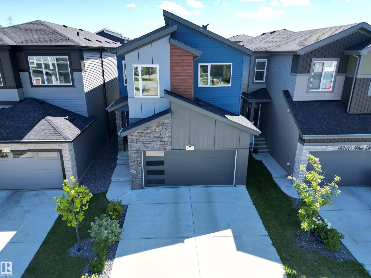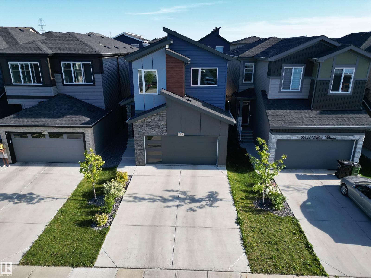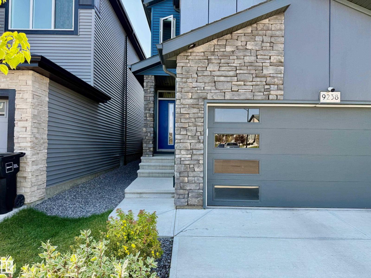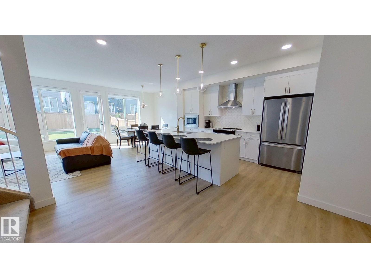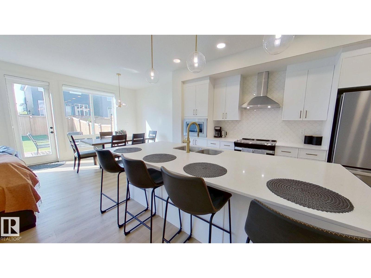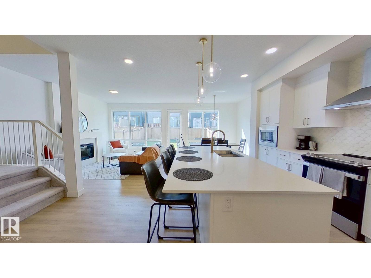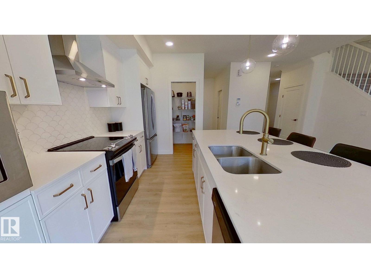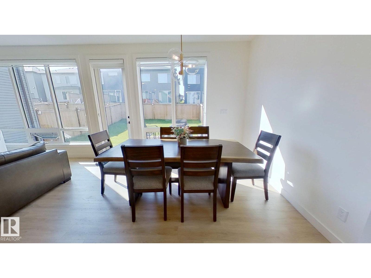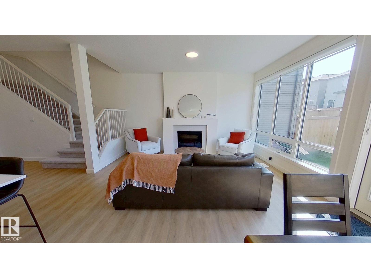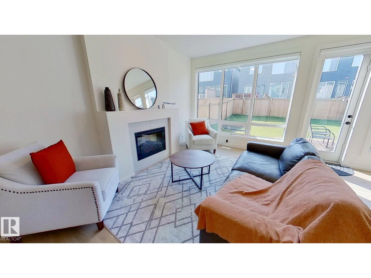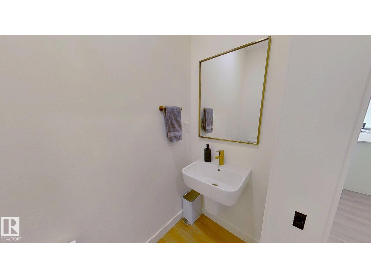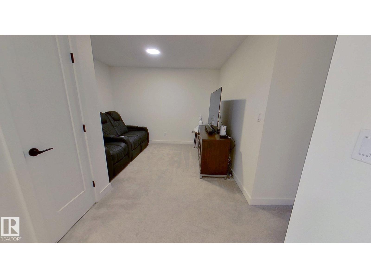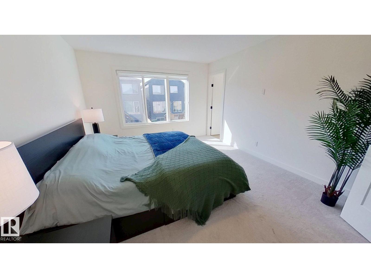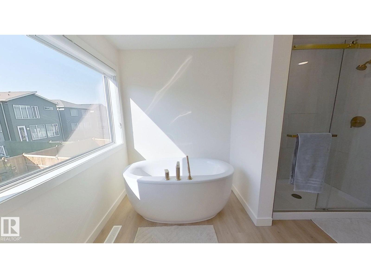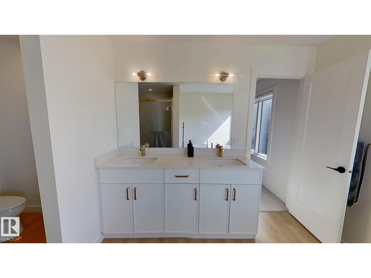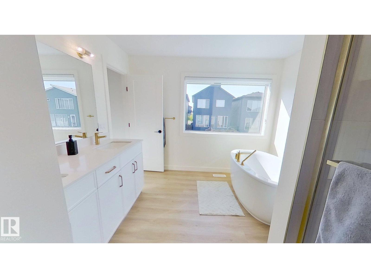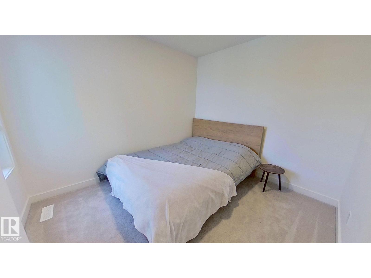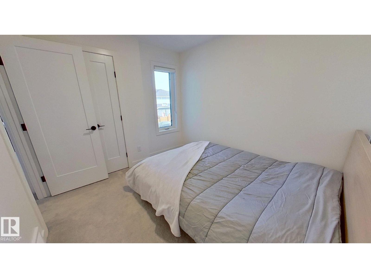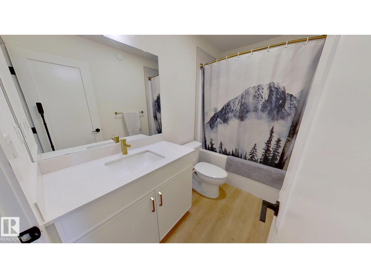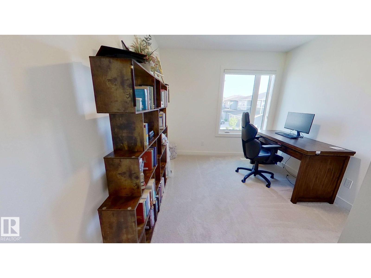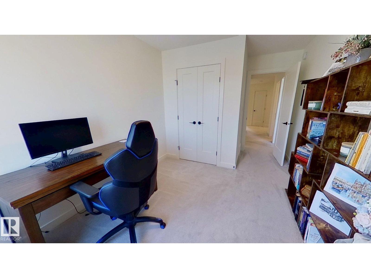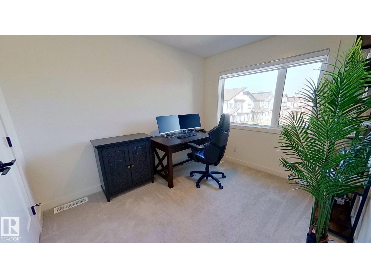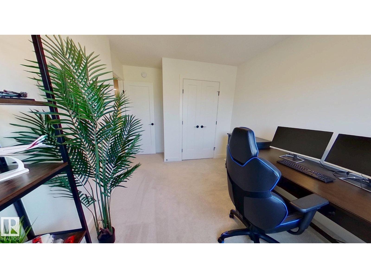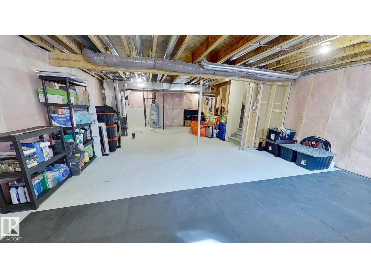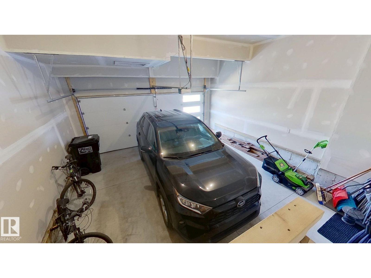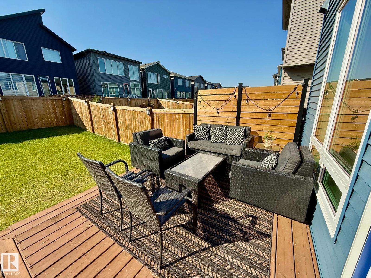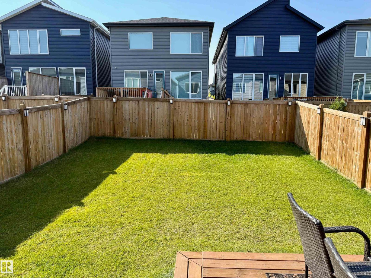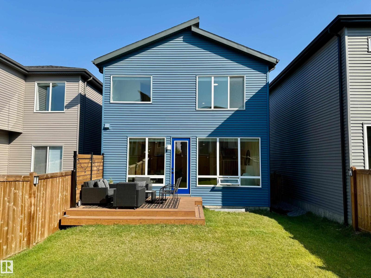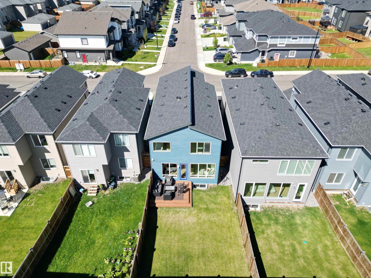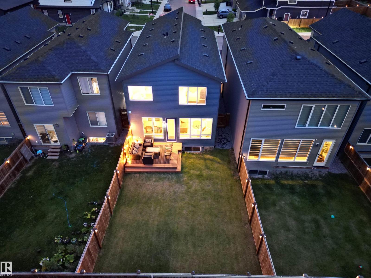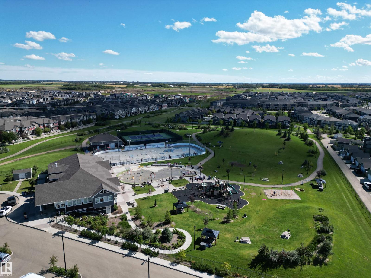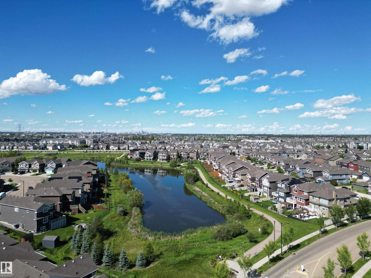9238 Pear Dr Sw Edmonton, Alberta T6X 2X5
$615,000
Located in the beautiful area of Orchards in Southeast Edmonton, near the airport, parks, shopping, and more, this stunning 1,978 sq ft home features a fully landscaped yard with a deck, an open-concept main floor, 4 well-sized bedrooms and 2.5 bathrooms. Built in 2022, the main floor of this modern home features a gorgeous open kitchen with a large island, a living area with a fireplace, and 9 ft. ceilings. The second floor features a stunning primary suite with a spa-inspired en-suite, including a large soaker tub, standing shower, and 2 sinks, and a large walk-in closet. On the second floor, there are also 3 spacious guest bedrooms, an additional bathroom, laundry area, and a lounge/theatre room. The basement is unfinished, with a side entrance that is ideal for developing a rental suite or entertainment area. The rear of this home faces south, featuring large windows that allow in plenty of natural light. This home is in a family-friendly area. (id:42336)
Property Details
| MLS® Number | E4455874 |
| Property Type | Single Family |
| Neigbourhood | The Orchards At Ellerslie |
| Amenities Near By | Airport, Golf Course, Playground, Public Transit, Schools, Shopping |
| Features | Park/reserve, No Animal Home, No Smoking Home, Recreational |
| Parking Space Total | 4 |
| Structure | Deck |
Building
| Bathroom Total | 3 |
| Bedrooms Total | 4 |
| Amenities | Ceiling - 9ft |
| Appliances | Dishwasher, Dryer, Garage Door Opener Remote(s), Garage Door Opener, Hood Fan, Microwave, Refrigerator, Stove, Washer, Window Coverings |
| Basement Development | Unfinished |
| Basement Type | Full (unfinished) |
| Constructed Date | 2022 |
| Construction Style Attachment | Detached |
| Fire Protection | Smoke Detectors |
| Fireplace Fuel | Electric |
| Fireplace Present | Yes |
| Fireplace Type | Unknown |
| Half Bath Total | 1 |
| Heating Type | Forced Air |
| Stories Total | 2 |
| Size Interior | 1978 Sqft |
| Type | House |
Parking
| Attached Garage | |
| Parking Pad |
Land
| Acreage | No |
| Fence Type | Fence |
| Land Amenities | Airport, Golf Course, Playground, Public Transit, Schools, Shopping |
| Size Irregular | 310.33 |
| Size Total | 310.33 M2 |
| Size Total Text | 310.33 M2 |
Rooms
| Level | Type | Length | Width | Dimensions |
|---|---|---|---|---|
| Main Level | Living Room | Measurements not available | ||
| Main Level | Dining Room | Measurements not available | ||
| Main Level | Kitchen | Measurements not available | ||
| Upper Level | Family Room | 11'7 x 9'6 | ||
| Upper Level | Primary Bedroom | 14'11 x 11'11 | ||
| Upper Level | Bedroom 2 | 10'9 x 9'4 | ||
| Upper Level | Bedroom 3 | 9'10 x 10'8 | ||
| Upper Level | Bedroom 4 | 10'8 x 9'5 |
https://www.realtor.ca/real-estate/28808690/9238-pear-dr-sw-edmonton-the-orchards-at-ellerslie
Interested?
Contact us for more information

Fred Clemens
Broker
10807 124 St Nw
Edmonton, Alberta T5M 0H4
(877) 888-3131


