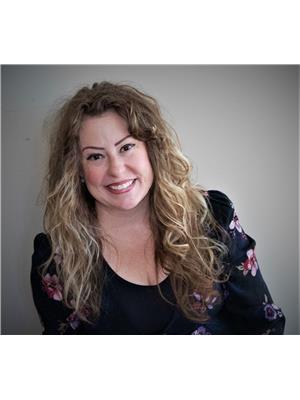93 Cavan Cr Sherwood Park, Alberta T8H 2K7
$599,900
Welcome to this beautiful 1496sq.ft Bi-level. Pristinely landscaped and backing walking path this open design concept home as many features. Lovely kitchen has maple cabinets with pull-outs, centre island, corner pantry and desk station. Livingroom showcases vaulted ceiling, laminate flooring (2015) & gas fireplace. Primary bedroom with peaked ceiling, walk-in closet and 4 piece ensuite. 2 additional bedrooms and full bathroom complete the mainfloor. Fully finished basement with huge rec room, 3 piece bathroom - corner shower/low flush toilet/ceramic tile, laundry area with newer washer and dryer ('22) and loads of storage. Large south facing deck redone in 2016 as well as railings and built on plant shelves on either side of the stairs. Furnace ('21), Roof ('22), Central Air Conditioner ('24), Eavestrough Leaf Filter ('24), Hot Water Tank ('18) and Springs/Cables for Garage door replaced ('19). Come see this pride of ownership home today! (id:42336)
Property Details
| MLS® Number | E4455267 |
| Property Type | Single Family |
| Neigbourhood | Lakeland Ridge |
| Amenities Near By | Playground, Public Transit, Schools, Shopping |
| Features | See Remarks, Flat Site, No Back Lane, Closet Organizers, No Animal Home, No Smoking Home |
| Structure | Deck |
Building
| Bathroom Total | 3 |
| Bedrooms Total | 3 |
| Appliances | Dishwasher, Dryer, Freezer, Garage Door Opener Remote(s), Garage Door Opener, Garburator, Hood Fan, Refrigerator, Storage Shed, Stove, Washer, Window Coverings |
| Architectural Style | Bi-level |
| Basement Development | Finished |
| Basement Type | Full (finished) |
| Constructed Date | 2004 |
| Construction Style Attachment | Detached |
| Cooling Type | Central Air Conditioning |
| Fireplace Fuel | Gas |
| Fireplace Present | Yes |
| Fireplace Type | Unknown |
| Heating Type | Forced Air |
| Size Interior | 1496 Sqft |
| Type | House |
Parking
| Attached Garage |
Land
| Acreage | No |
| Fence Type | Fence |
| Land Amenities | Playground, Public Transit, Schools, Shopping |
Rooms
| Level | Type | Length | Width | Dimensions |
|---|---|---|---|---|
| Lower Level | Recreation Room | 8.16 m | 7.43 m | 8.16 m x 7.43 m |
| Lower Level | Laundry Room | 4.16 m | 3.49 m | 4.16 m x 3.49 m |
| Main Level | Living Room | 5.56 m | 4.1 m | 5.56 m x 4.1 m |
| Main Level | Dining Room | 3.97 m | 3.74 m | 3.97 m x 3.74 m |
| Main Level | Kitchen | 3.94 m | 3.65 m | 3.94 m x 3.65 m |
| Main Level | Primary Bedroom | 5.06 m | 4.16 m | 5.06 m x 4.16 m |
| Main Level | Bedroom 2 | 3.59 m | 2.75 m | 3.59 m x 2.75 m |
| Main Level | Bedroom 3 | 3.8 m | 2.85 m | 3.8 m x 2.85 m |
https://www.realtor.ca/real-estate/28790914/93-cavan-cr-sherwood-park-lakeland-ridge
Interested?
Contact us for more information

Taryn E. Berndt
Associate

203-45 St. Thomas St
St Albert, Alberta T8N 6Z1
(780) 458-5595
(780) 460-2205



































































