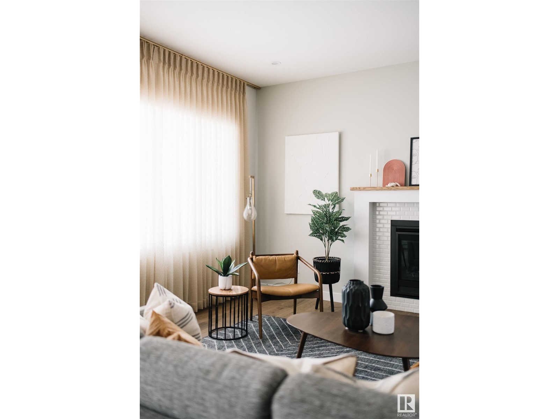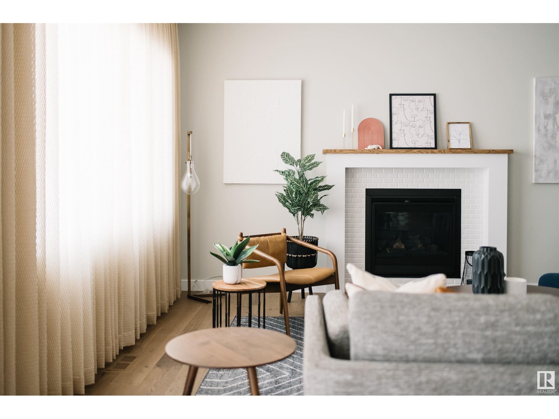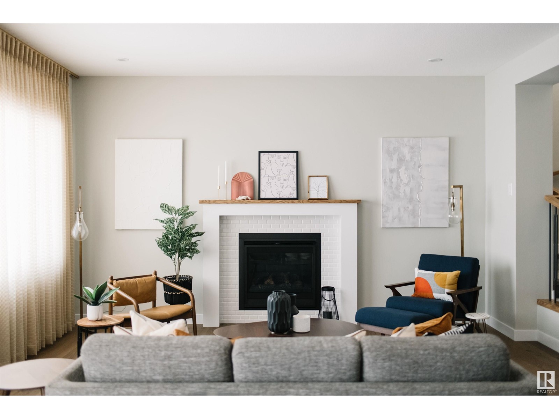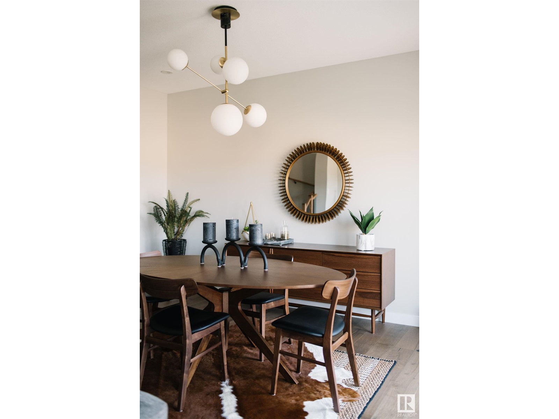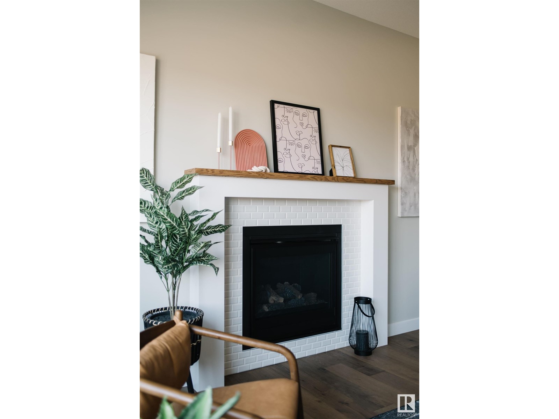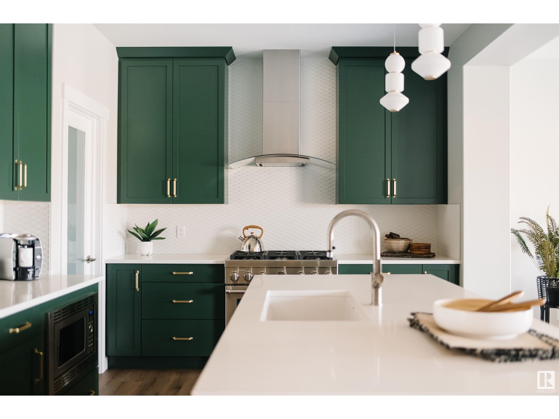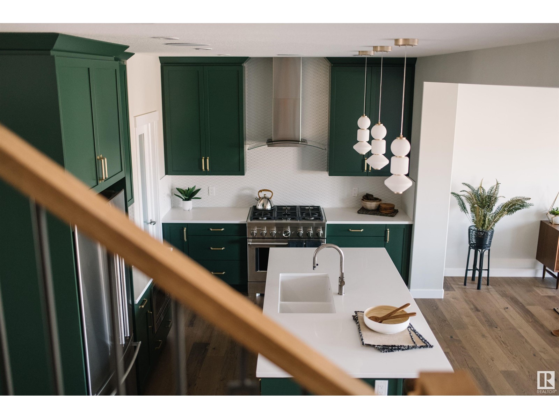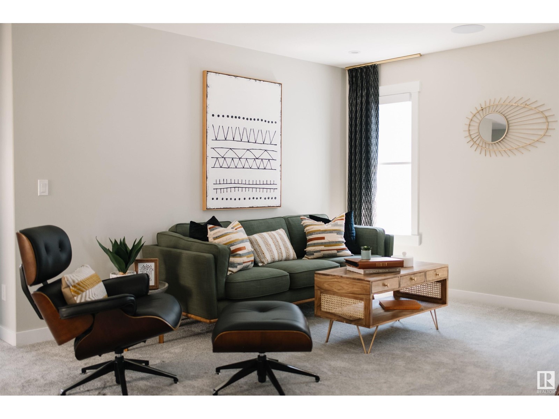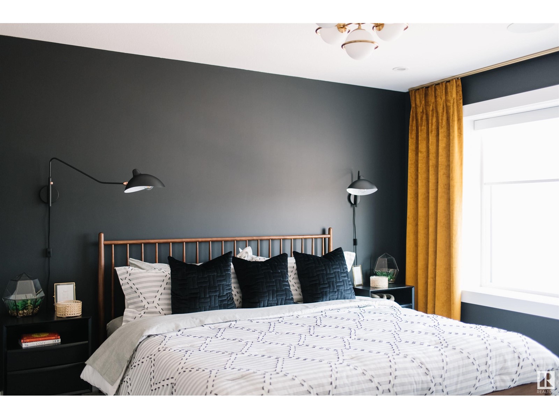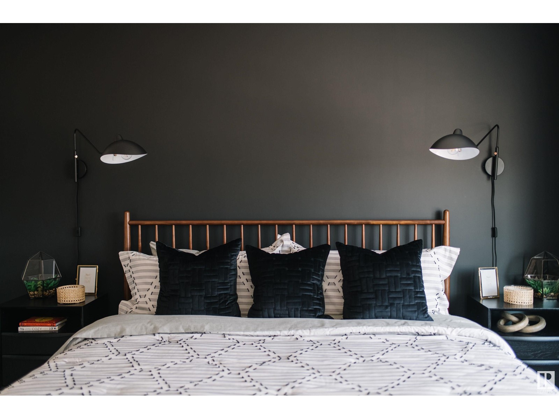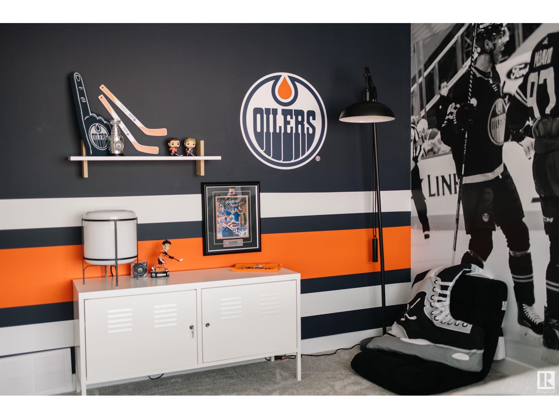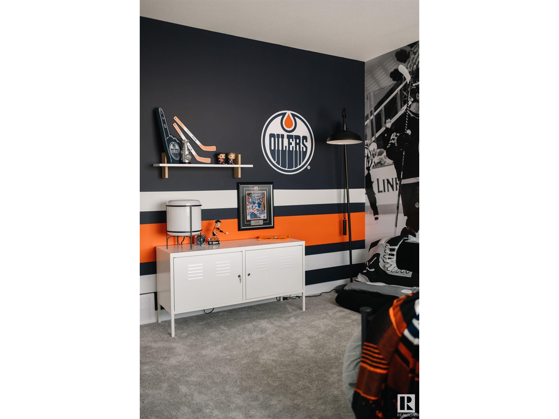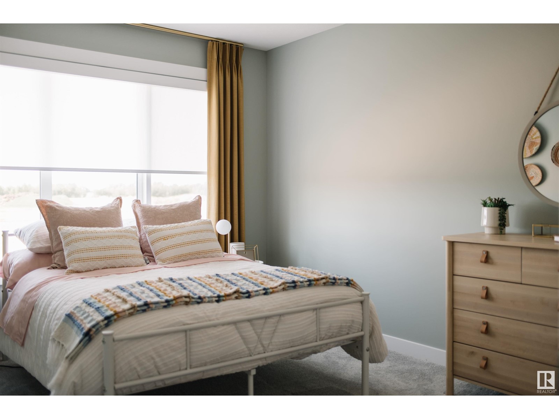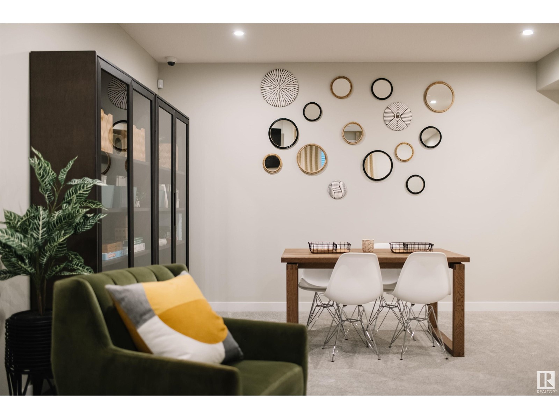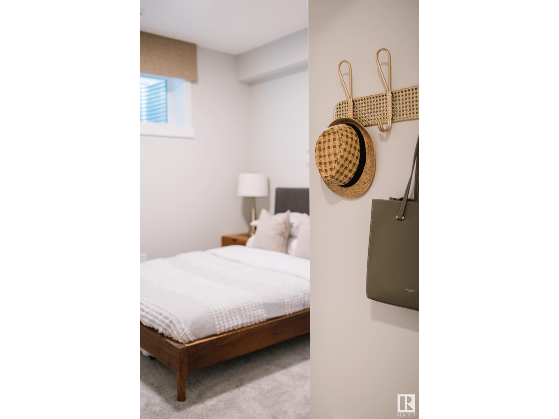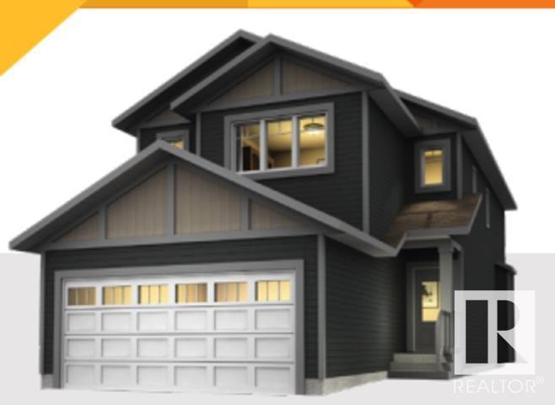9308 226 St Nw Edmonton, Alberta T5T 7R5
$675,000
Discover the elegance of a Coventry Showhome! The 9' main floor & basement feature an open-concept kitchen complete w/ S/S appliances, granite counters, walk-through pantry, gas range, tile backsplash, center island, & upgraded cabinets. Adjacent to the dining area, the inviting living room boasts a cozy gas fireplace. A convenient half bath completes the main floor. Upstairs, the primary bedroom serves as a true retreat w/ an ensuite that includes a large soaker tub, a tile surround stand-up shower, double sinks, & a spacious walk-in closet. The upper level also offers 2 more bedrooms, a bonus room, a laundry area, and a 4pc bath. The basement extends your living space with a fourth bedroom, a 4pc bath, a living room, & a games room, providing ample room for family activities & entertainment. Outside, you'll appreciate the landscaped yard & double attached garage. Every Coventry home is crafted w/ meticulous care & attention to detail & comes with the assurance of an Alberta New Home Warranty (id:42336)
Property Details
| MLS® Number | E4390480 |
| Property Type | Single Family |
| Neigbourhood | Secord |
| Amenities Near By | Playground, Public Transit, Schools, Shopping |
| Structure | Deck |
Building
| Bathroom Total | 4 |
| Bedrooms Total | 4 |
| Amenities | Ceiling - 9ft, Vinyl Windows |
| Appliances | Dishwasher, Dryer, Hood Fan, Microwave, Refrigerator, Gas Stove(s), Washer |
| Basement Development | Finished |
| Basement Type | Full (finished) |
| Constructed Date | 2021 |
| Construction Style Attachment | Detached |
| Fire Protection | Smoke Detectors |
| Fireplace Fuel | Gas |
| Fireplace Present | Yes |
| Fireplace Type | Unknown |
| Half Bath Total | 1 |
| Heating Type | Forced Air |
| Stories Total | 2 |
| Size Interior | 2011.9901 Sqft |
| Type | House |
Parking
| Attached Garage |
Land
| Acreage | No |
| Land Amenities | Playground, Public Transit, Schools, Shopping |
| Size Irregular | 348.49 |
| Size Total | 348.49 M2 |
| Size Total Text | 348.49 M2 |
Rooms
| Level | Type | Length | Width | Dimensions |
|---|---|---|---|---|
| Basement | Family Room | Measurements not available | ||
| Basement | Bedroom 4 | Measurements not available | ||
| Main Level | Living Room | Measurements not available | ||
| Main Level | Dining Room | Measurements not available | ||
| Main Level | Kitchen | Measurements not available | ||
| Main Level | Mud Room | Measurements not available | ||
| Main Level | Pantry | Measurements not available | ||
| Upper Level | Primary Bedroom | Measurements not available | ||
| Upper Level | Bedroom 2 | Measurements not available | ||
| Upper Level | Bedroom 3 | Measurements not available | ||
| Upper Level | Bonus Room | Measurements not available | ||
| Upper Level | Laundry Room | Measurements not available |
https://www.realtor.ca/real-estate/26976259/9308-226-st-nw-edmonton-secord
Interested?
Contact us for more information
Matthew G. Harrison
Associate
(780) 444-8017

201-6650 177 St Nw
Edmonton, Alberta T5T 4J5
(780) 483-4848
(780) 444-8017



