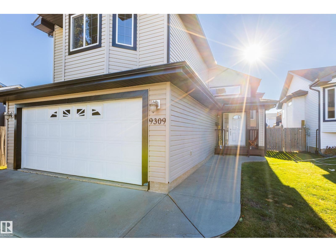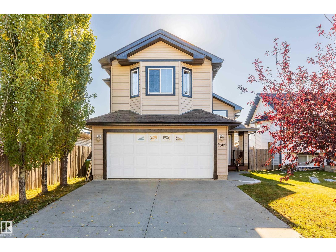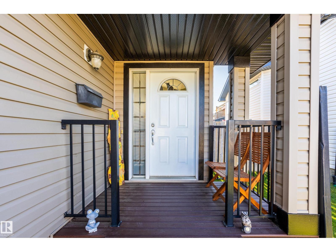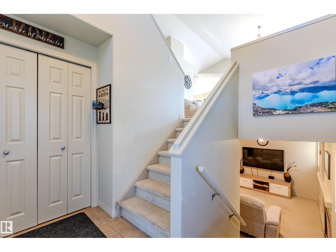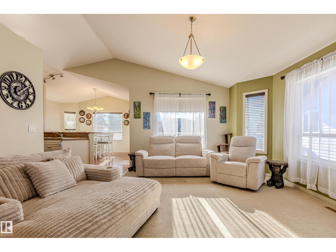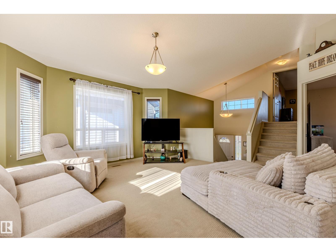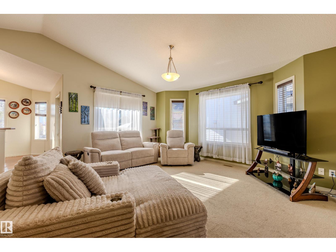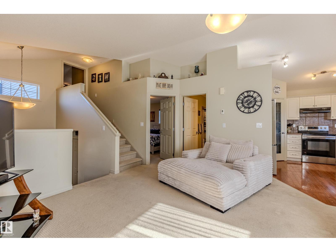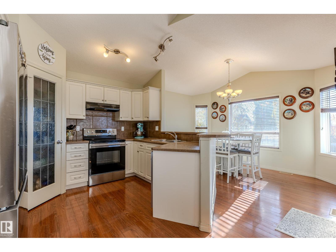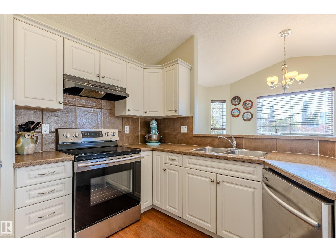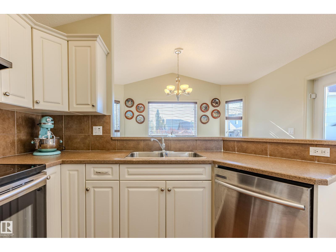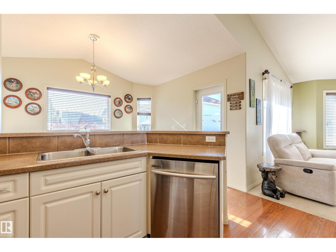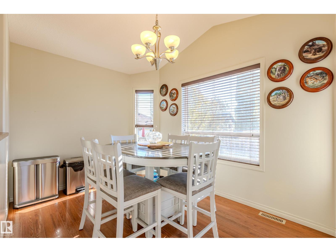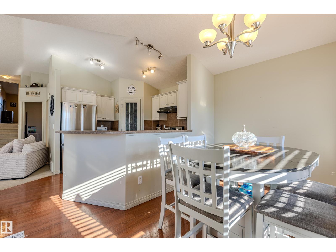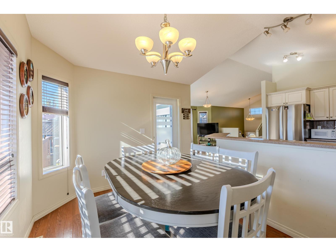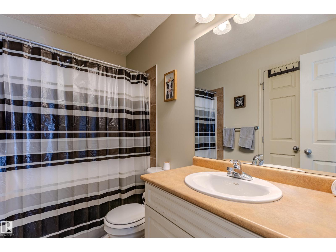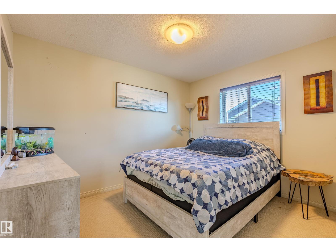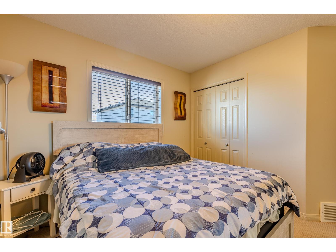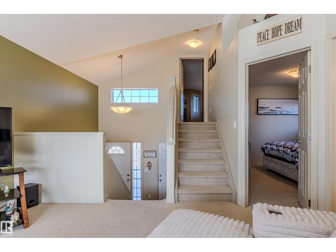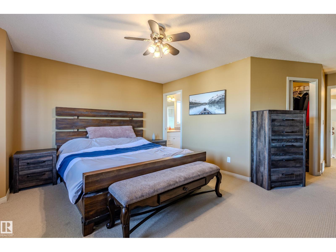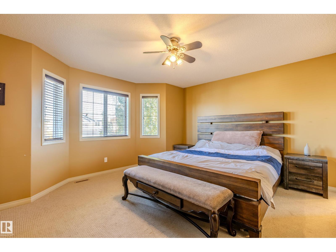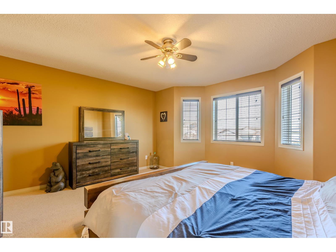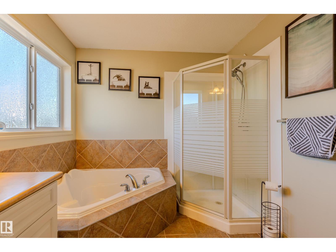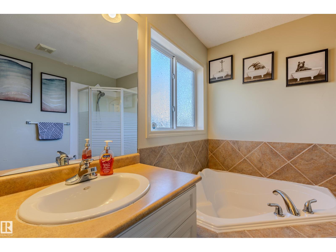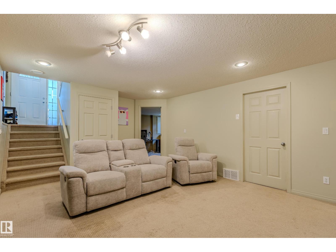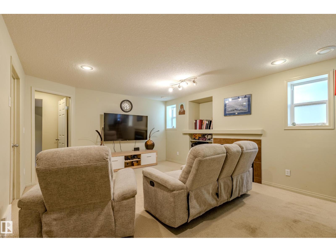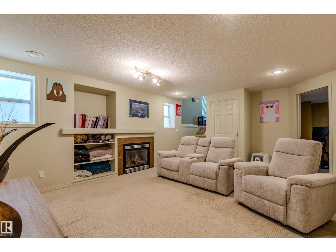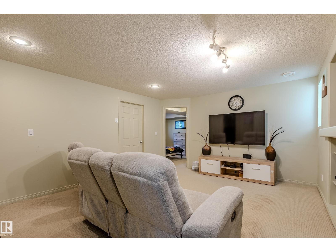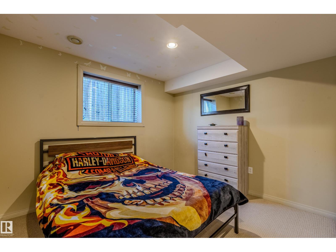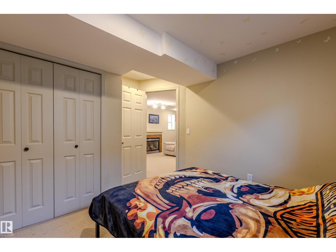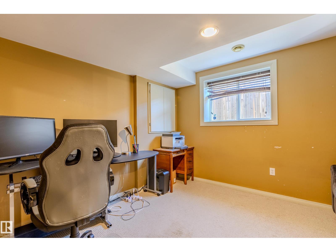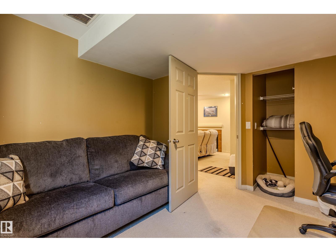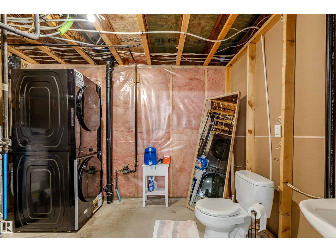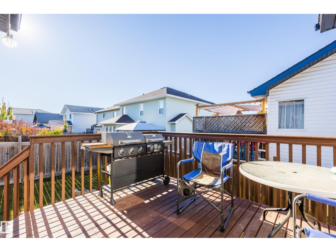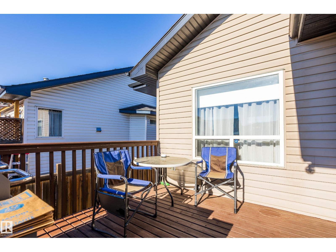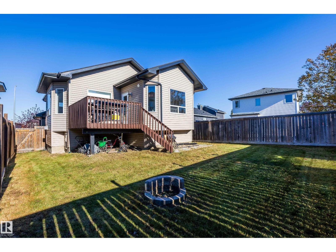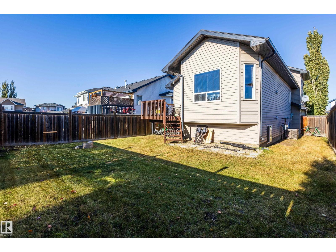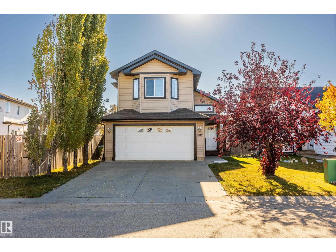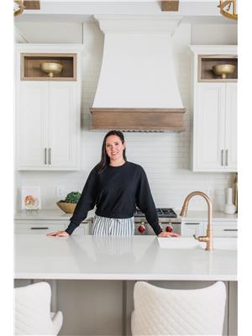9309 106 Av Morinville, Alberta T8R 1T9
$399,999
Welcome to this beautiful bi-level perfectly situated in a family-friendly neighborhood just steps from schools, playgrounds & scenic walking trails! Step inside to discover an inviting open-concept main floor featuring vaulted ceilings that create a bright & spacious feel. The kitchen flows seamlessly into the dining area from the living area. 4 piece bathroom & bedroom situated next to living area. The primary bedroom offers a private retreat complete with a walk-in closet & an ensuite featuring a soaker tub & walk-in shower. The fully finished basement is designed for comfort — enjoy cozy family movie nights by the gas fireplace in the generous rec room. The lower level also includes two additional bedrooms & a half bath, providing plenty of space for family or guests. Additional highlights include Air-Conditioning & NEW fridge, washer & dryer. Fully fenced south facing backyard has deck & firepit. This home combines comfort, functionality & an unbeatable location with the whole family in mind. (id:42336)
Property Details
| MLS® Number | E4462265 |
| Property Type | Single Family |
| Neigbourhood | Morinville |
| Amenities Near By | Golf Course, Playground, Schools, Shopping |
| Parking Space Total | 4 |
| Structure | Deck |
Building
| Bathroom Total | 3 |
| Bedrooms Total | 4 |
| Appliances | Dishwasher, Dryer, Fan, Hood Fan, Microwave, Refrigerator, Stove, Washer, Window Coverings |
| Architectural Style | Bi-level |
| Basement Development | Finished |
| Basement Type | Full (finished) |
| Ceiling Type | Vaulted |
| Constructed Date | 2005 |
| Construction Style Attachment | Detached |
| Cooling Type | Central Air Conditioning |
| Fireplace Fuel | Gas |
| Fireplace Present | Yes |
| Fireplace Type | Unknown |
| Half Bath Total | 1 |
| Heating Type | Forced Air |
| Size Interior | 1209 Sqft |
| Type | House |
Parking
| Attached Garage |
Land
| Acreage | No |
| Fence Type | Fence |
| Land Amenities | Golf Course, Playground, Schools, Shopping |
| Size Irregular | 389.08 |
| Size Total | 389.08 M2 |
| Size Total Text | 389.08 M2 |
Rooms
| Level | Type | Length | Width | Dimensions |
|---|---|---|---|---|
| Basement | Family Room | 4.55 m | 4.04 m | 4.55 m x 4.04 m |
| Basement | Bedroom 3 | 3.47 m | 3.3 m | 3.47 m x 3.3 m |
| Basement | Bedroom 4 | 3.12 m | 3.29 m | 3.12 m x 3.29 m |
| Basement | Laundry Room | 3.44 m | 2.6 m | 3.44 m x 2.6 m |
| Main Level | Living Room | 4.09 m | 4.92 m | 4.09 m x 4.92 m |
| Main Level | Dining Room | 2.58 m | 3.95 m | 2.58 m x 3.95 m |
| Main Level | Kitchen | 3.82 m | 3.37 m | 3.82 m x 3.37 m |
| Main Level | Bedroom 2 | 2.85 m | 3.48 m | 2.85 m x 3.48 m |
| Upper Level | Primary Bedroom | 4.55 m | 4.04 m | 4.55 m x 4.04 m |
https://www.realtor.ca/real-estate/28995458/9309-106-av-morinville-morinville
Interested?
Contact us for more information

Brent W. Melville
Manager
(780) 939-3116
www.melvillerealestateteam.ca/
https://www.facebook.com/MelvilleTeamRemaxRealEstate


