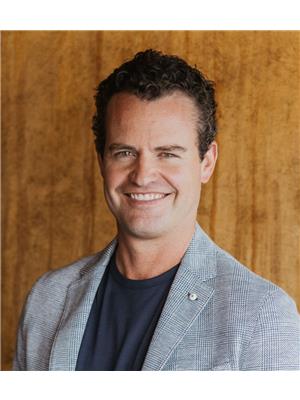9316 226 St Nw Edmonton, Alberta T5T 7R5
$699,900
Welcome to the Madeline by Jayman, ideally located on a fully developed street in West Secord. This never-lived-in former showhome offers all the perks of brand new without the wait or hassle of ongoing construction. The chef’s kitchen features an expansive hidden pantry, gas range, KitchenAid appliances, and sleek cabinetry for a modern, polished look. A rear flex room with dramatic open-to-above ceiling makes a bright home office or play space. Upstairs, the primary retreat has a spa-inspired ensuite and walk-through closet to laundry, plus two more bedrooms and a generous bonus room. The unspoiled basement awaits your vision. Premium touches include Hunter Douglas blinds, while energy-efficient upgrades feature solar panels, tankless hot water, triple-pane windows, and high-performance insulation. Steps to walking trails, playgrounds, and David Thomas King School (K–9), with quick access to shopping, transit, and major routes. Ready for its new owners to enjoy the vibrant West Secord lifestyle! (id:42336)
Property Details
| MLS® Number | E4451852 |
| Property Type | Single Family |
| Neigbourhood | Secord |
| Amenities Near By | Playground, Public Transit, Schools, Shopping |
| Features | Exterior Walls- 2x6", No Animal Home, No Smoking Home |
| Parking Space Total | 2 |
| Structure | Deck |
Building
| Bathroom Total | 3 |
| Bedrooms Total | 3 |
| Amenities | Ceiling - 9ft, Vinyl Windows |
| Appliances | Dishwasher, Dryer, Furniture, Garage Door Opener Remote(s), Garage Door Opener, Hood Fan, Oven - Built-in, Microwave, Refrigerator, Stove, Washer |
| Basement Development | Unfinished |
| Basement Type | Full (unfinished) |
| Constructed Date | 2021 |
| Construction Style Attachment | Detached |
| Cooling Type | Central Air Conditioning |
| Fire Protection | Smoke Detectors |
| Fireplace Fuel | Electric |
| Fireplace Present | Yes |
| Fireplace Type | Unknown |
| Half Bath Total | 1 |
| Heating Type | Forced Air |
| Stories Total | 2 |
| Size Interior | 2262 Sqft |
| Type | House |
Parking
| Attached Garage |
Land
| Acreage | No |
| Land Amenities | Playground, Public Transit, Schools, Shopping |
| Size Irregular | 348.49 |
| Size Total | 348.49 M2 |
| Size Total Text | 348.49 M2 |
Rooms
| Level | Type | Length | Width | Dimensions |
|---|---|---|---|---|
| Main Level | Living Room | 4.74 m | 4.27 m | 4.74 m x 4.27 m |
| Main Level | Kitchen | 5.33 m | 6.25 m | 5.33 m x 6.25 m |
| Main Level | Den | 2.1 m | 4.15 m | 2.1 m x 4.15 m |
| Main Level | Mud Room | 3.33 m | Measurements not available x 3.33 m | |
| Upper Level | Family Room | 4.06 m | 4.92 m | 4.06 m x 4.92 m |
| Upper Level | Primary Bedroom | 4.12 m | 5.92 m | 4.12 m x 5.92 m |
| Upper Level | Bedroom 2 | 2.85 m | 4.04 m | 2.85 m x 4.04 m |
| Upper Level | Bedroom 3 | 2.83 m | 4.02 m | 2.83 m x 4.02 m |
| Upper Level | Laundry Room | 2.76 m | 1.61 m | 2.76 m x 1.61 m |
https://www.realtor.ca/real-estate/28707197/9316-226-st-nw-edmonton-secord
Interested?
Contact us for more information

Thomas Buchanan
Associate
(403) 244-5315
https://www.facebook.com/profile.php?id=100076730210005
https://www.instagram.com/buchanan8435/

3400-10180 101 St Nw
Edmonton, Alberta T5J 3S4
(855) 623-6900
https://www.onereal.ca/

















































