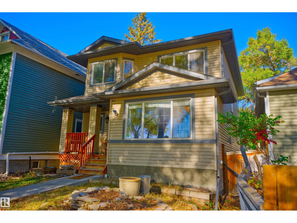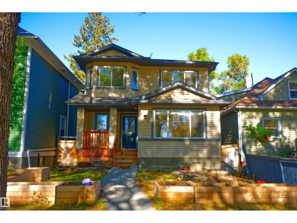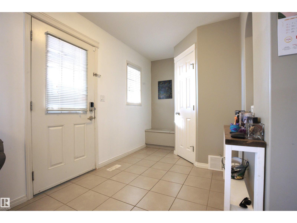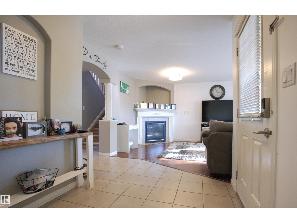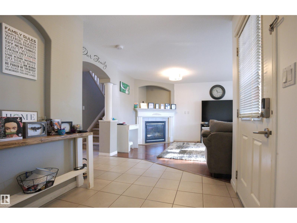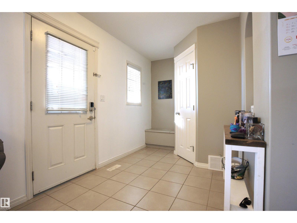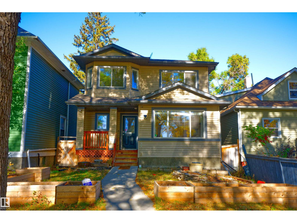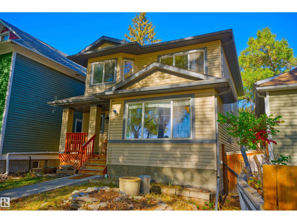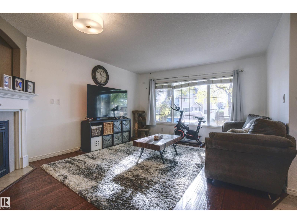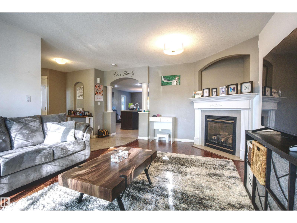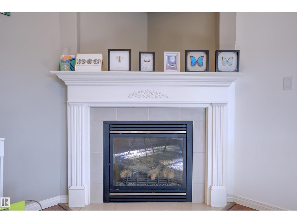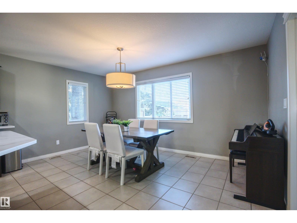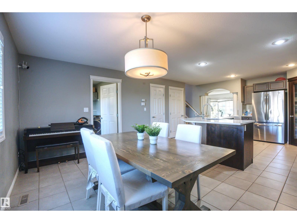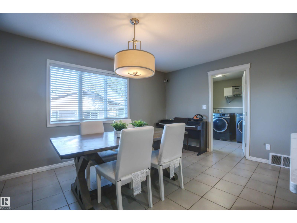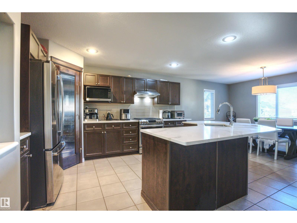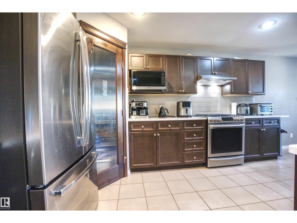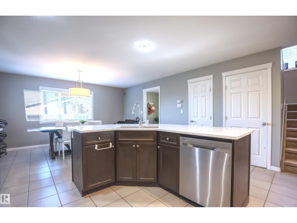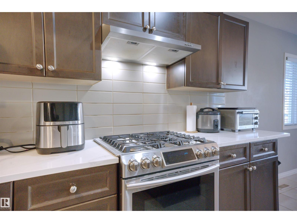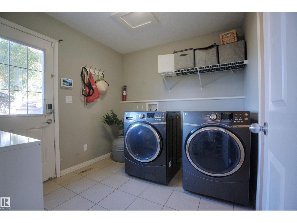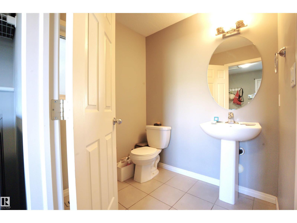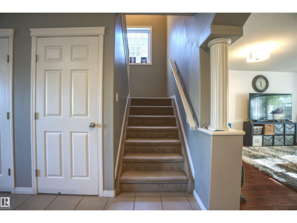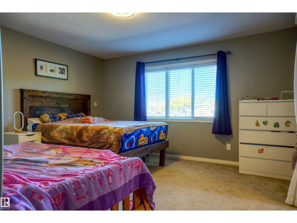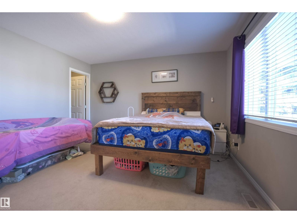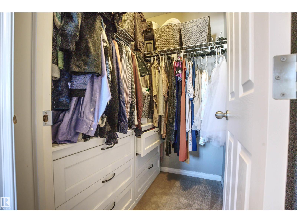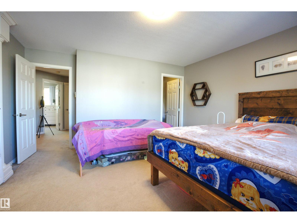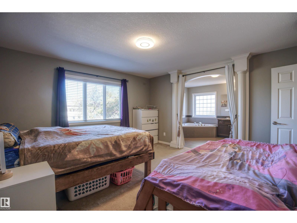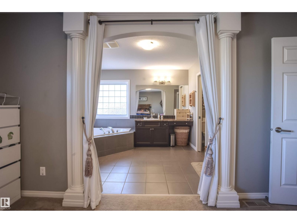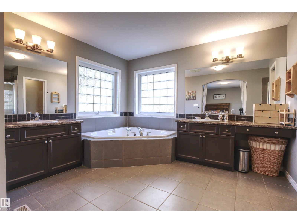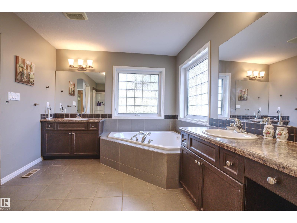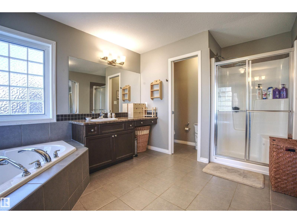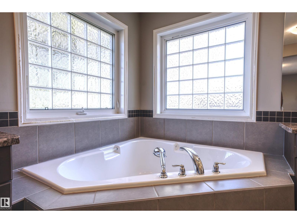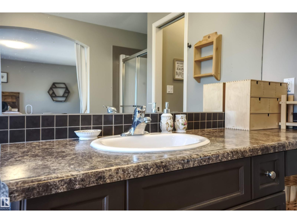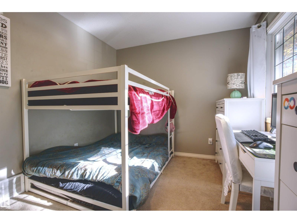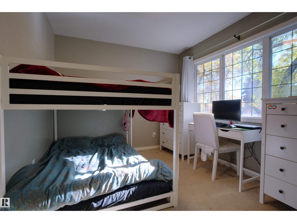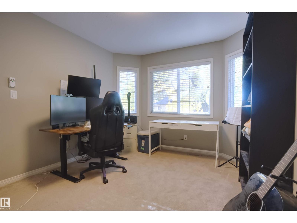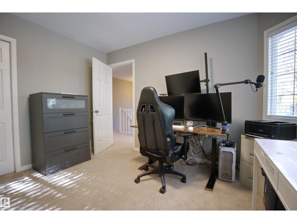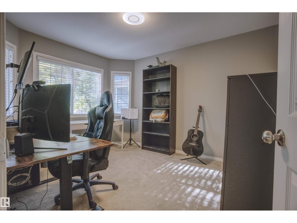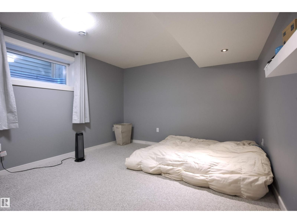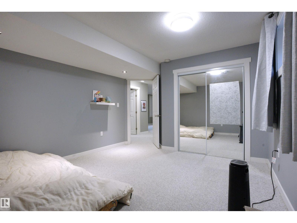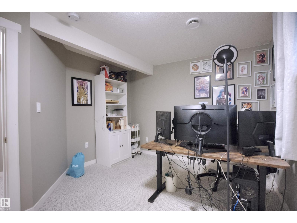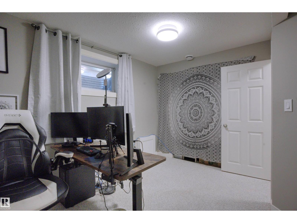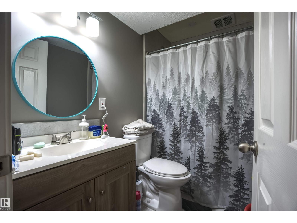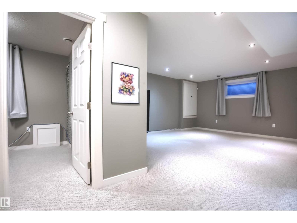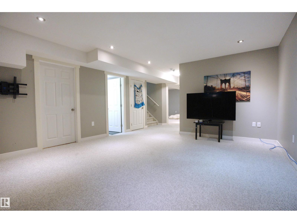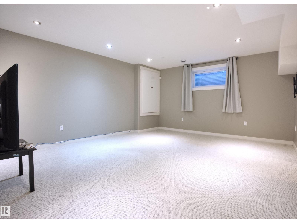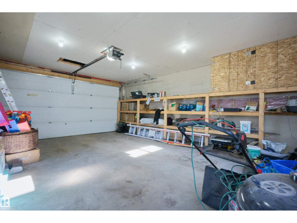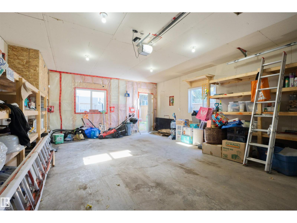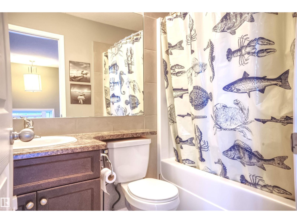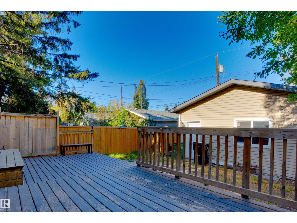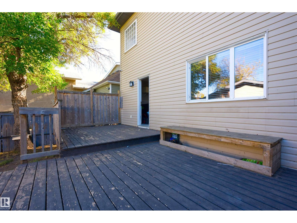9328 107 Av Nw Edmonton, Alberta T5H 0T5
$399,900
Experience comfort, space & convenience in this beautifully finished 5 bedroom, 4 bath home located just minutes from downtown. Thoughtfully designed for modern living, this home offers ample space for families, guests, or multi-generational living.The main floor welcomes you with a bright & open layout featuring stylish kitchen with stainless steel appliances, spacious living and dining areas and a main floor powder room. Upstairs you will find three generously sized bedrooms, including a primary suite with a luxurious 5 pce ensuite with soaker tub and a walk-in closet. The fully finished basement adds even more value with 2 additional bedrooms, a full bathroom and large family room. Step outside to a large deck and detached double garage.Easy access to schools, parks and transit! (id:42336)
Property Details
| MLS® Number | E4461024 |
| Property Type | Single Family |
| Neigbourhood | Mccauley |
| Amenities Near By | Public Transit, Schools, Shopping |
| Features | Lane, No Smoking Home |
| Structure | Deck |
Building
| Bathroom Total | 4 |
| Bedrooms Total | 5 |
| Appliances | Dishwasher, Dryer, Garage Door Opener Remote(s), Hood Fan, Refrigerator, Gas Stove(s), Washer, Window Coverings |
| Basement Development | Finished |
| Basement Type | Full (finished) |
| Constructed Date | 2011 |
| Construction Style Attachment | Detached |
| Fireplace Fuel | Gas |
| Fireplace Present | Yes |
| Fireplace Type | Unknown |
| Half Bath Total | 1 |
| Heating Type | Forced Air |
| Stories Total | 2 |
| Size Interior | 1827 Sqft |
| Type | House |
Parking
| Detached Garage |
Land
| Acreage | No |
| Fence Type | Fence |
| Land Amenities | Public Transit, Schools, Shopping |
| Size Irregular | 374.06 |
| Size Total | 374.06 M2 |
| Size Total Text | 374.06 M2 |
Rooms
| Level | Type | Length | Width | Dimensions |
|---|---|---|---|---|
| Basement | Family Room | 4.39 m | 4.99 m | 4.39 m x 4.99 m |
| Basement | Bedroom 4 | 2.47 m | 3.88 m | 2.47 m x 3.88 m |
| Basement | Bedroom 5 | 3.6 m | 4.88 m | 3.6 m x 4.88 m |
| Basement | Utility Room | 2.5 m | 2.72 m | 2.5 m x 2.72 m |
| Main Level | Living Room | 4.59 m | 4.96 m | 4.59 m x 4.96 m |
| Main Level | Dining Room | 4.61 m | 2.56 m | 4.61 m x 2.56 m |
| Main Level | Kitchen | 4.69 m | 4.9 m | 4.69 m x 4.9 m |
| Upper Level | Primary Bedroom | 4.29 m | 4.49 m | 4.29 m x 4.49 m |
| Upper Level | Bedroom 2 | 3.07 m | 3.75 m | 3.07 m x 3.75 m |
| Upper Level | Bedroom 3 | 3.46 m | 2.89 m | 3.46 m x 2.89 m |
https://www.realtor.ca/real-estate/28957117/9328-107-av-nw-edmonton-mccauley
Interested?
Contact us for more information

Melody Aaron
Associate
(780) 481-1144

201-5607 199 St Nw
Edmonton, Alberta T6M 0M8
(780) 481-2950
(780) 481-1144


