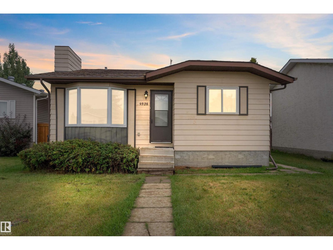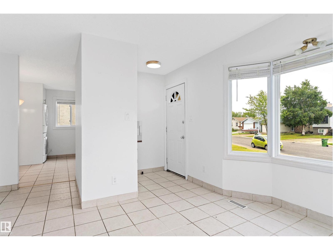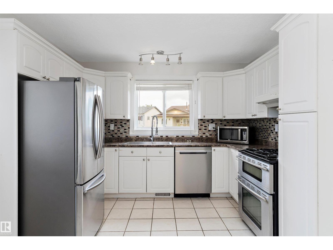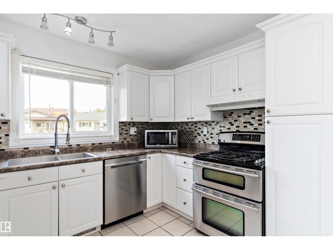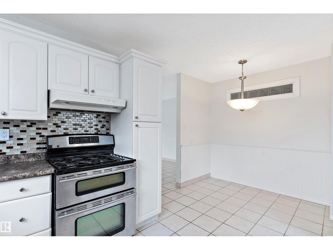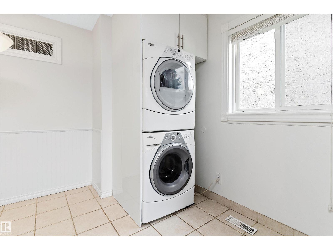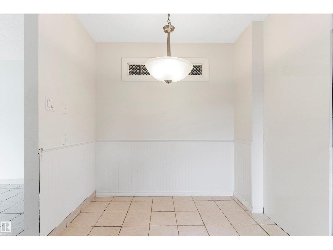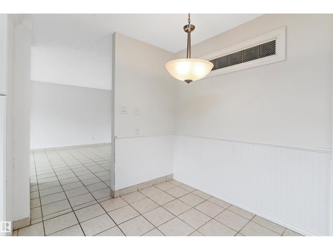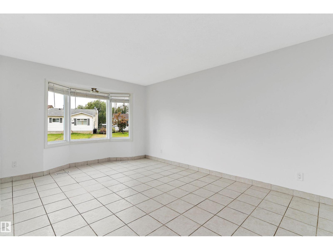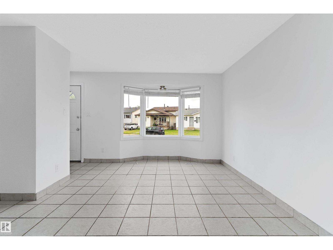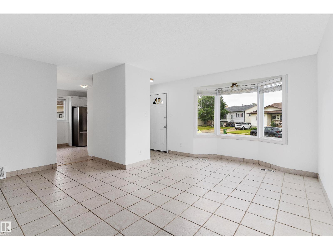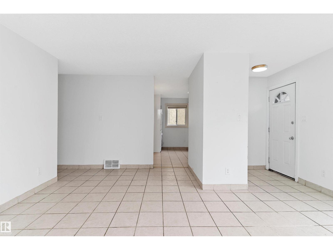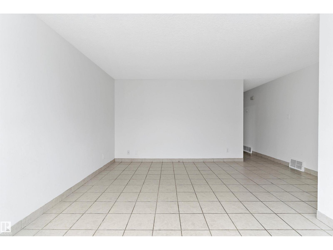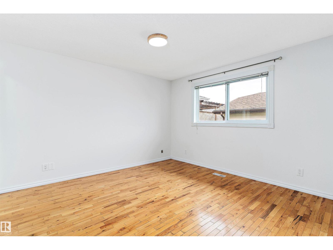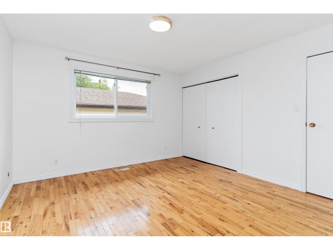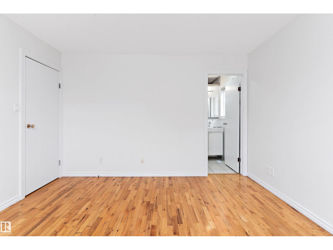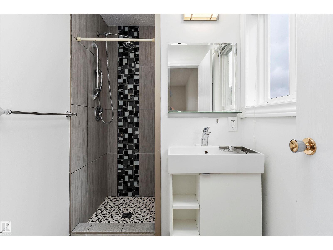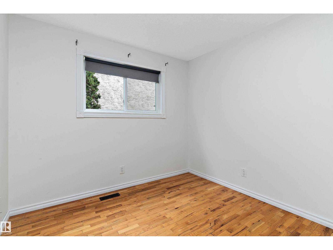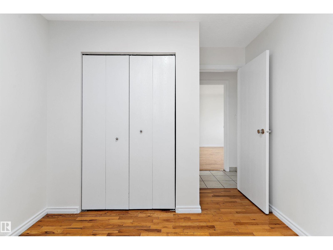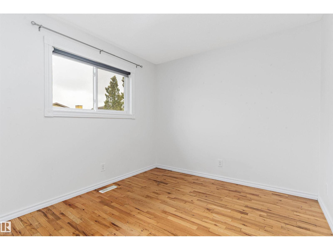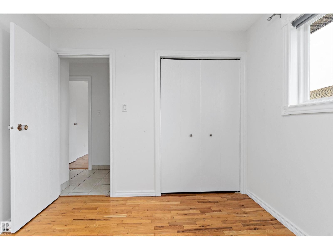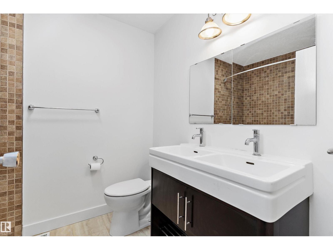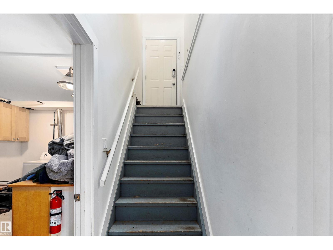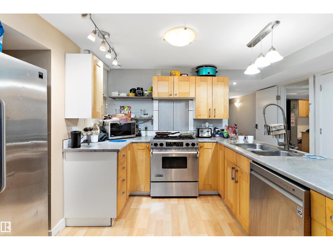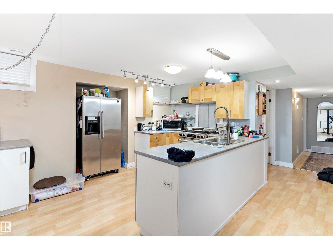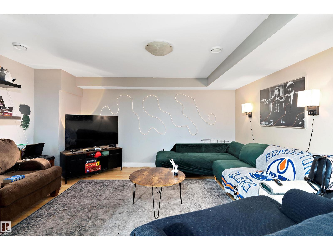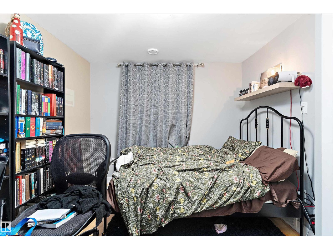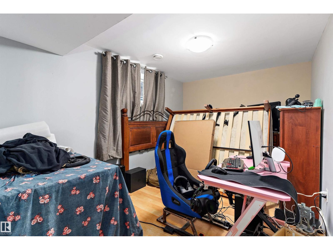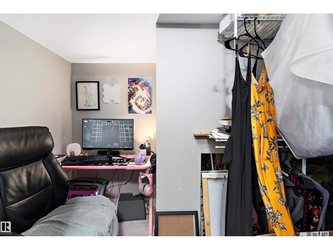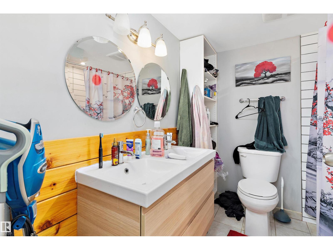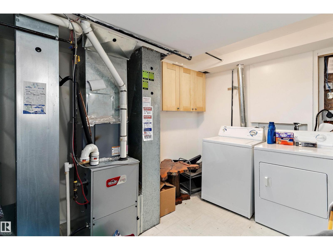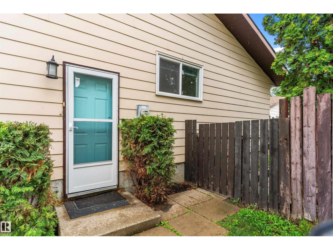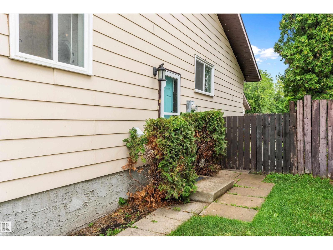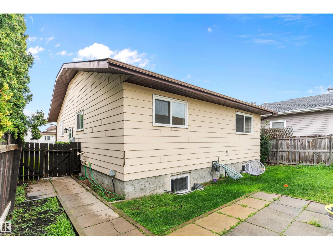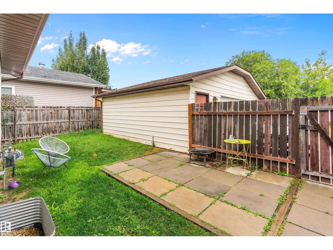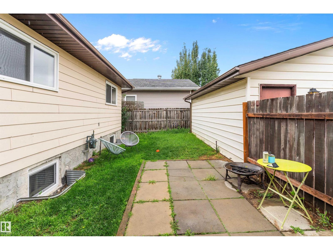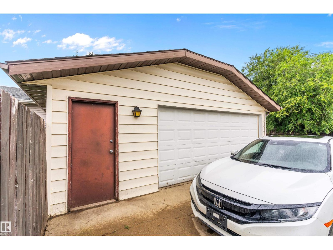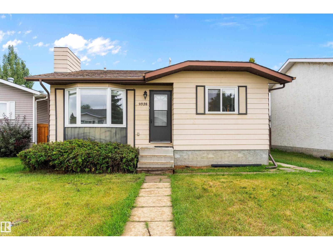9328 175 Av Nw Edmonton, Alberta T5Z 2C5
$445,000
Welcome to the family-friendly Lago Lindo community! This legally suited home offers 5 bedrooms (3 up + 2 down) and is ideal for first-time buyers wanting a mortgage helper or for investors looking for an income-producing property. The legally permitted, open-concept, 2-bedroom basement suite features a private entrance, and extra sound insulation for privacy. The main level showcases hardwood & tile flooring, a large bay window, and a kitchen with stainless steel appliances, a laundry nook, a main bath and an ensuite off the primary bedroom, along with 2 more bedrooms on this floor. The common area mechanical room includes 2 furnaces, full laundry for the tenants and additional storage. Other highlights include main level central air, an oversized detached double garage with 2 workbenches and storage room, a patio with gas BBQ hookup, and an additional parking pad. Enjoy the sought-after Lago Lindo lifestyle with two lakes, walking trails, shopping, and schools nearby—all with quick access to the Henday (id:42336)
Property Details
| MLS® Number | E4452803 |
| Property Type | Single Family |
| Neigbourhood | Lago Lindo |
| Amenities Near By | Playground, Schools, Shopping |
| Features | Lane |
Building
| Bathroom Total | 3 |
| Bedrooms Total | 5 |
| Appliances | Garage Door Opener Remote(s), Garage Door Opener, Hood Fan, Window Coverings, Dryer, Refrigerator, Two Stoves, Two Washers, Dishwasher |
| Architectural Style | Bungalow |
| Basement Development | Finished |
| Basement Features | Suite |
| Basement Type | Full (finished) |
| Constructed Date | 1983 |
| Construction Style Attachment | Detached |
| Cooling Type | Central Air Conditioning |
| Heating Type | Forced Air |
| Stories Total | 1 |
| Size Interior | 1103 Sqft |
| Type | House |
Parking
| Detached Garage |
Land
| Acreage | No |
| Fence Type | Fence |
| Land Amenities | Playground, Schools, Shopping |
| Size Irregular | 399.19 |
| Size Total | 399.19 M2 |
| Size Total Text | 399.19 M2 |
Rooms
| Level | Type | Length | Width | Dimensions |
|---|---|---|---|---|
| Basement | Bedroom 4 | 3.77 m | 2.61 m | 3.77 m x 2.61 m |
| Basement | Bedroom 5 | 2.79 m | 2.66 m | 2.79 m x 2.66 m |
| Basement | Second Kitchen | 4.4 m | 2.66 m | 4.4 m x 2.66 m |
| Basement | Laundry Room | 3.78 m | 2.85 m | 3.78 m x 2.85 m |
| Main Level | Living Room | 5.05 m | 3.78 m | 5.05 m x 3.78 m |
| Main Level | Dining Room | 2.33 m | 1.47 m | 2.33 m x 1.47 m |
| Main Level | Kitchen | 3.48 m | 2.66 m | 3.48 m x 2.66 m |
| Main Level | Primary Bedroom | 3.78 m | 3.78 m | 3.78 m x 3.78 m |
| Main Level | Bedroom 2 | 3.28 m | 2.79 m | 3.28 m x 2.79 m |
| Main Level | Bedroom 3 | 2.98 m | 2.88 m | 2.98 m x 2.88 m |
https://www.realtor.ca/real-estate/28730411/9328-175-av-nw-edmonton-lago-lindo
Interested?
Contact us for more information
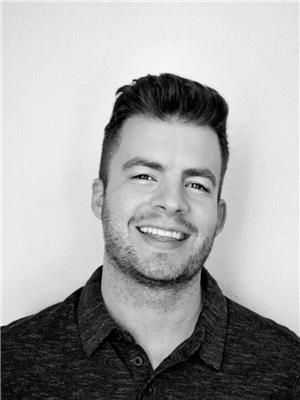
Jeremy A. Dehek
Associate
https://www.facebook.com/jeremydehekyeg
https://www.linkedin.com/in/jeremy-dehek-206447170/
https://www.instagram.com/jeremydehekyeg/

1400-10665 Jasper Ave Nw
Edmonton, Alberta T5J 3S9
(403) 262-7653


