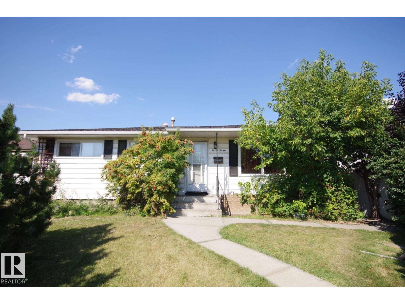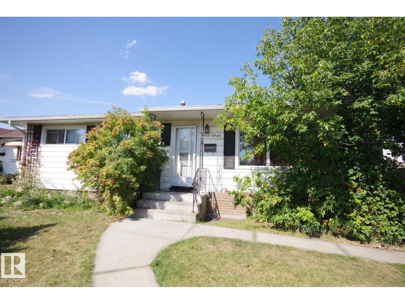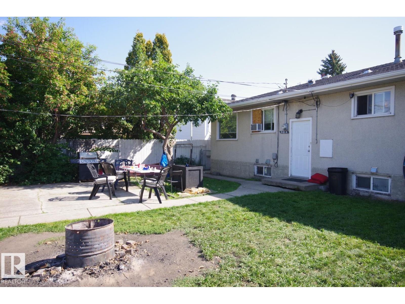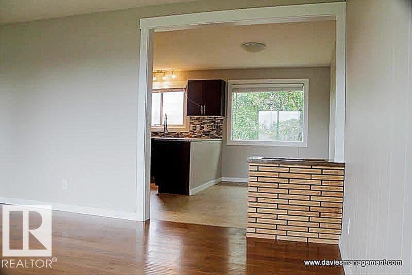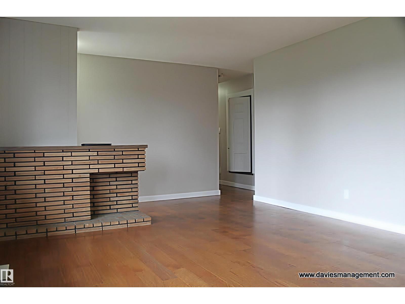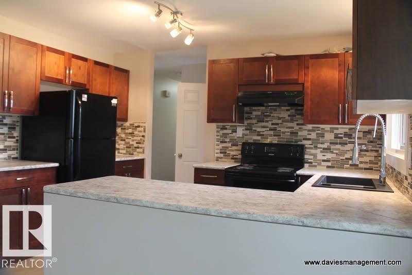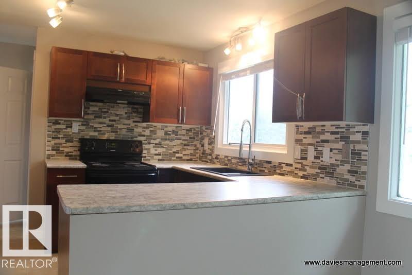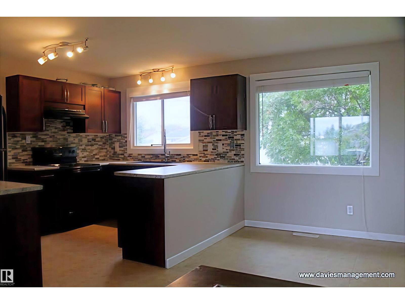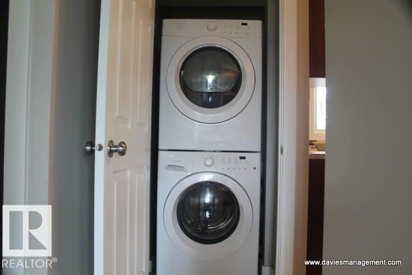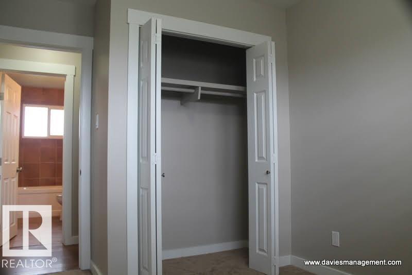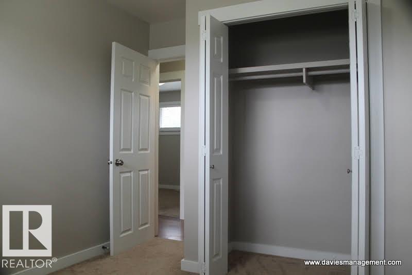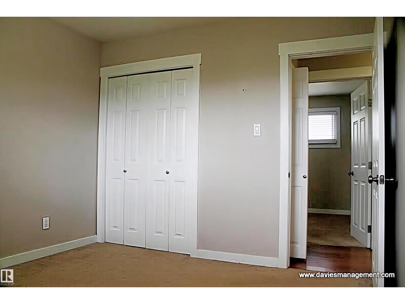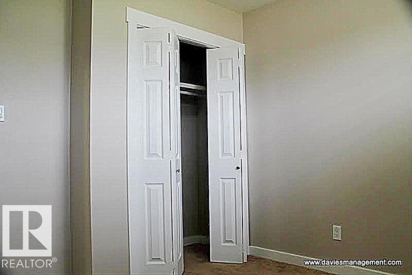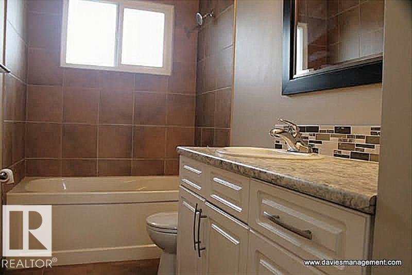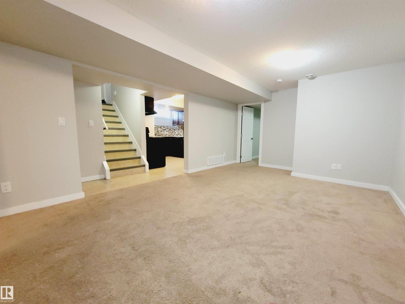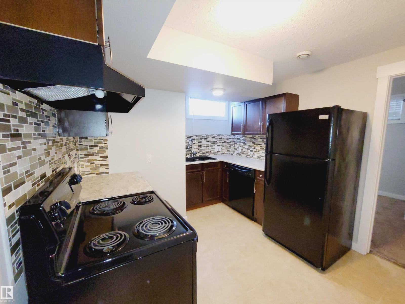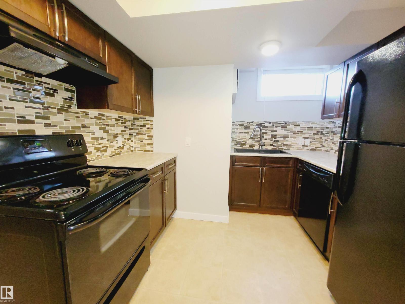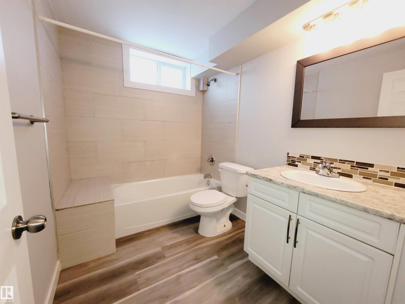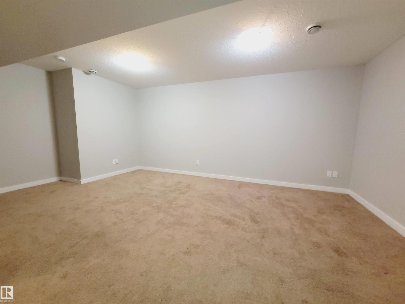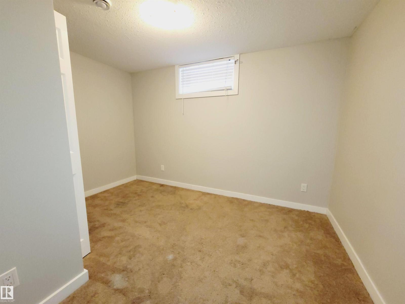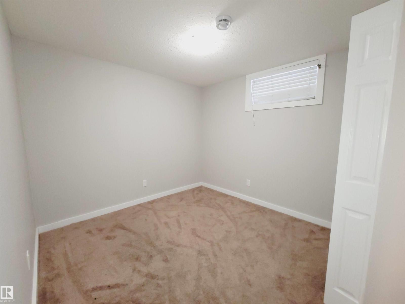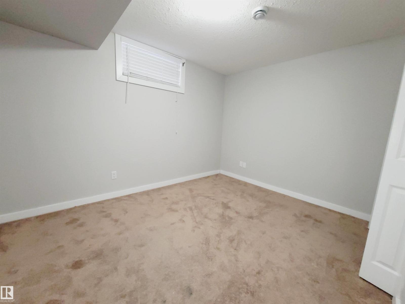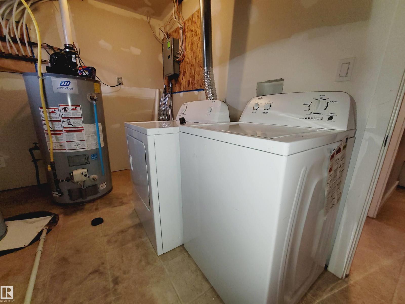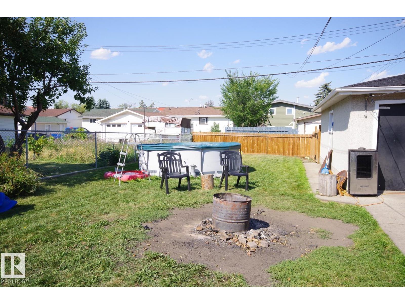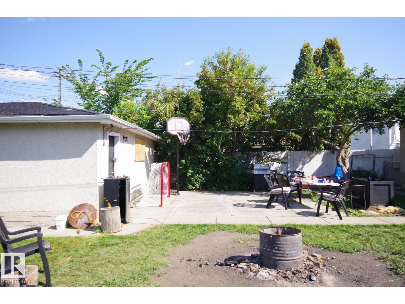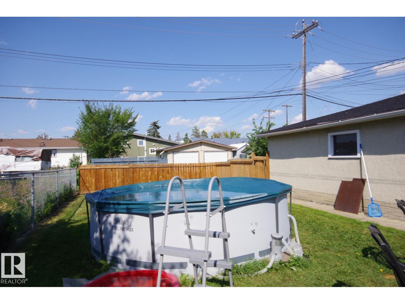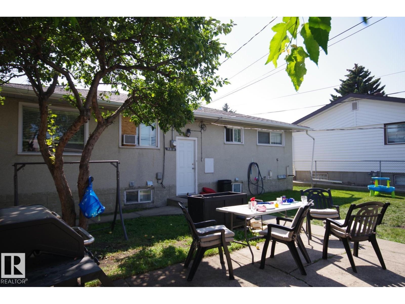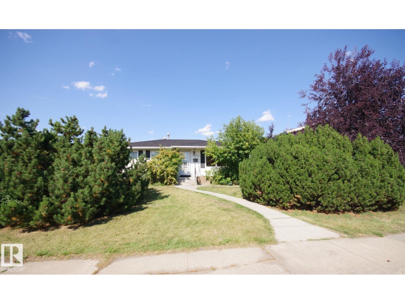9412 134 Av Nw Edmonton, Alberta T5E 1H7
$454,800
OUTSTANDING OPPORTUNITY!! INVESTOR ALERT!! This great bungalow in Glengarry offers endless opportunity with a LEGAL 3-bedroom basement suite—six bedrooms in total! Whether you’re looking for a revenue property or a smart way to offset your mortgage by living on one level and renting the other, this home delivers for you. Set on a large lot with an oversized double garage - ideal for vehicles, hobbies, or extra storage. There’s plenty of room to enjoy living your best life here. Ideally located on a quiet street in a family-friendly community, you’re within walking distance to schools, parks, major shopping, and public transit. With excellent walkability, strong rental potential, and room for future value growth, this is an outstanding investment opportunity to add to your portfolio or to start building equity. You don’t want to miss this, your investment moment! (id:42336)
Property Details
| MLS® Number | E4454970 |
| Property Type | Single Family |
| Neigbourhood | Glengarry |
| Amenities Near By | Playground, Public Transit, Schools, Shopping |
| Structure | Fire Pit, Patio(s) |
Building
| Bathroom Total | 2 |
| Bedrooms Total | 6 |
| Amenities | Vinyl Windows |
| Appliances | Dishwasher, Hood Fan, Microwave Range Hood Combo, Window Coverings, Dryer, Refrigerator, Two Stoves, Two Washers |
| Architectural Style | Bungalow |
| Basement Development | Finished |
| Basement Features | Suite |
| Basement Type | Full (finished) |
| Constructed Date | 1963 |
| Construction Style Attachment | Detached |
| Heating Type | Forced Air |
| Stories Total | 1 |
| Size Interior | 1053 Sqft |
| Type | House |
Parking
| Detached Garage | |
| Oversize |
Land
| Acreage | No |
| Fence Type | Fence |
| Land Amenities | Playground, Public Transit, Schools, Shopping |
| Size Irregular | 603.92 |
| Size Total | 603.92 M2 |
| Size Total Text | 603.92 M2 |
Rooms
| Level | Type | Length | Width | Dimensions |
|---|---|---|---|---|
| Basement | Bedroom 4 | 3.55 m | 2.82 m | 3.55 m x 2.82 m |
| Basement | Bedroom 5 | 3.63 m | 2.85 m | 3.63 m x 2.85 m |
| Basement | Second Kitchen | 3.55 m | 2.87 m | 3.55 m x 2.87 m |
| Basement | Bedroom 6 | 3.61 m | 2.77 m | 3.61 m x 2.77 m |
| Main Level | Living Room | 3.94 m | 4.81 m | 3.94 m x 4.81 m |
| Main Level | Dining Room | 3.71 m | 2.22 m | 3.71 m x 2.22 m |
| Main Level | Kitchen | 3.7 m | 2.72 m | 3.7 m x 2.72 m |
| Main Level | Primary Bedroom | 3.64 m | 3.11 m | 3.64 m x 3.11 m |
| Main Level | Bedroom 2 | 3.62 m | 2.59 m | 3.62 m x 2.59 m |
| Main Level | Bedroom 3 | 2.95 m | 3.1 m | 2.95 m x 3.1 m |
https://www.realtor.ca/real-estate/28784805/9412-134-av-nw-edmonton-glengarry
Interested?
Contact us for more information

Julian P. Szklarz
Associate
(780) 484-9558
www.juliansells.com/
201-10114 156 St Nw
Edmonton, Alberta T5P 2P9
(780) 483-0601

Oriana L. Cronin
Associate
(780) 484-9558
www.juliansells.com/
201-10114 156 St Nw
Edmonton, Alberta T5P 2P9
(780) 483-0601


