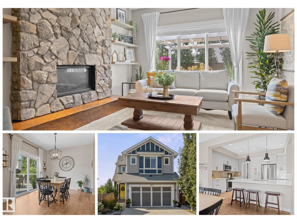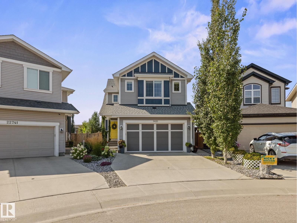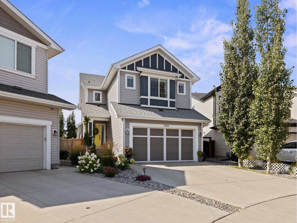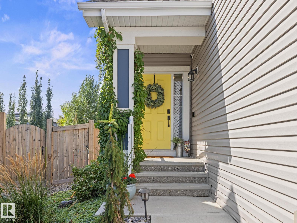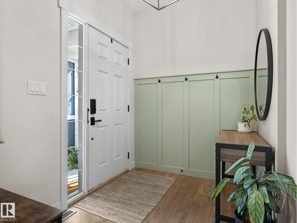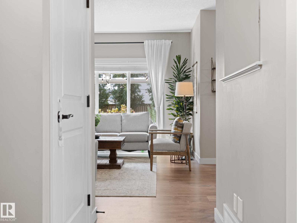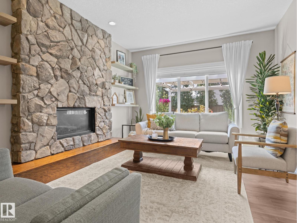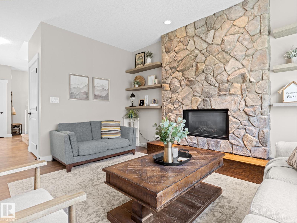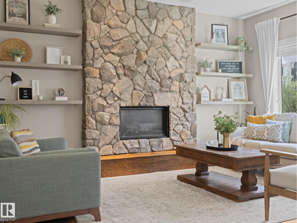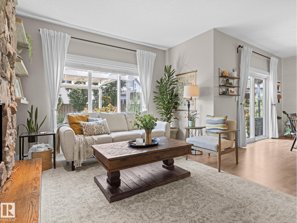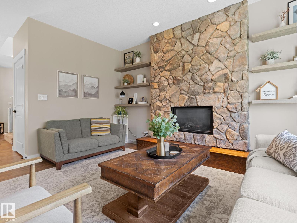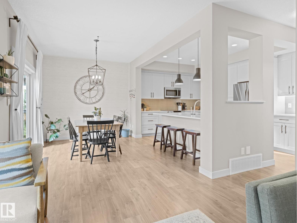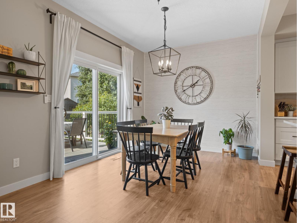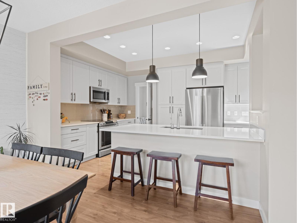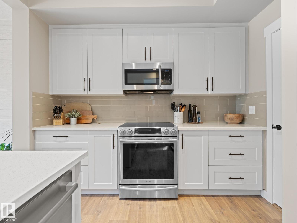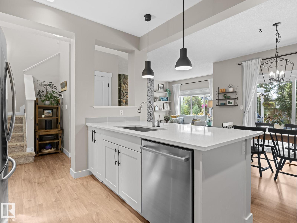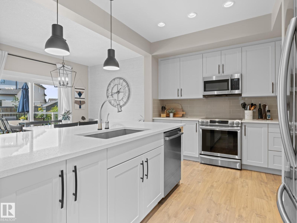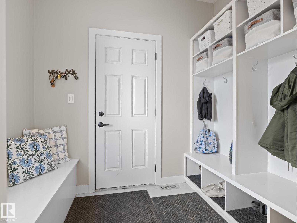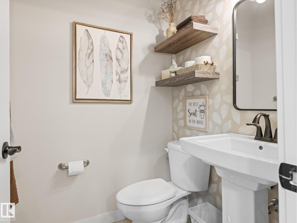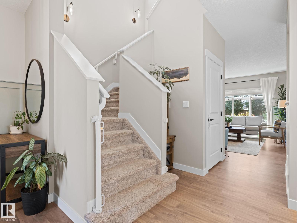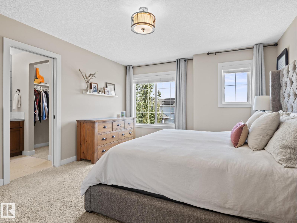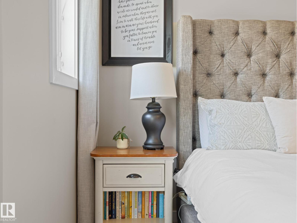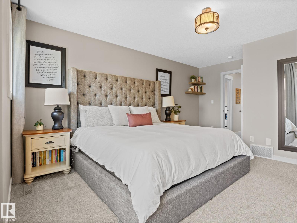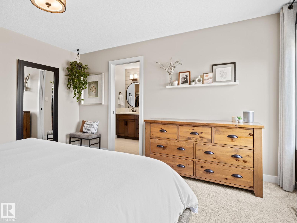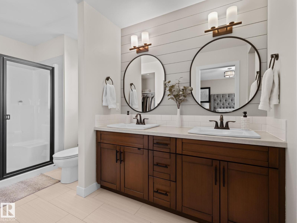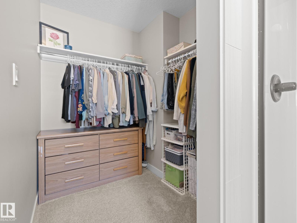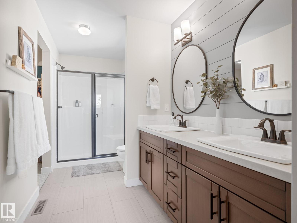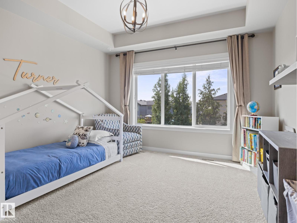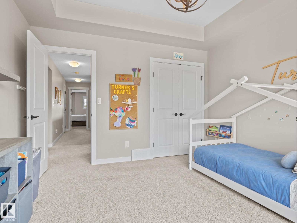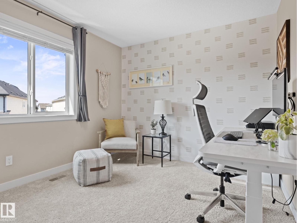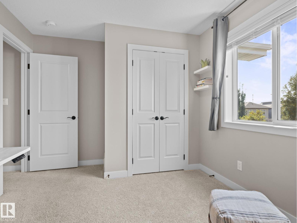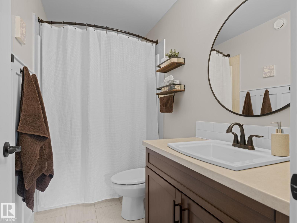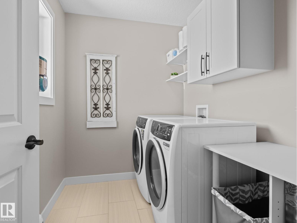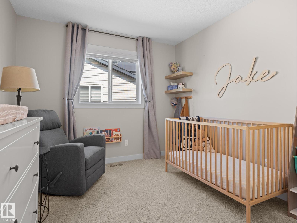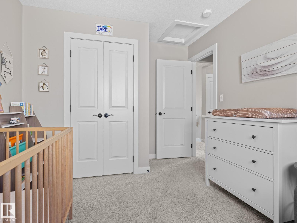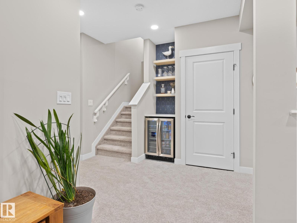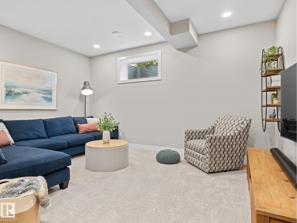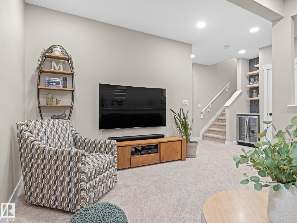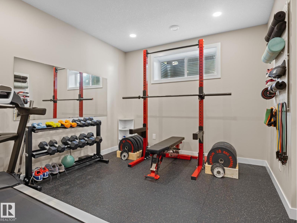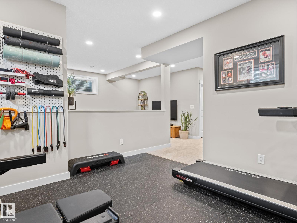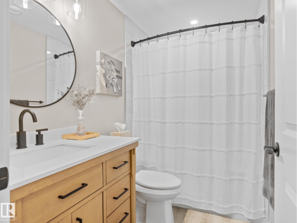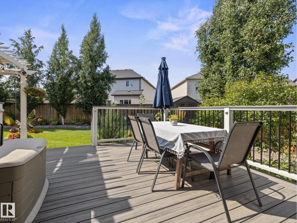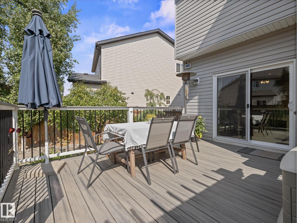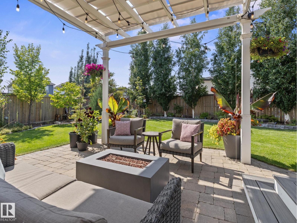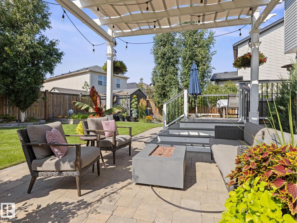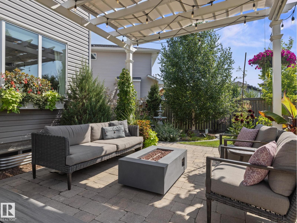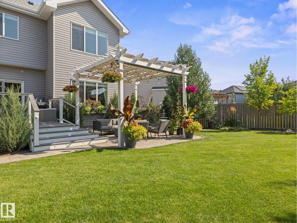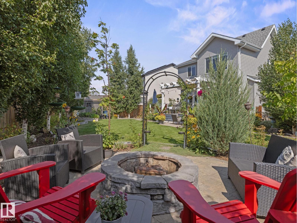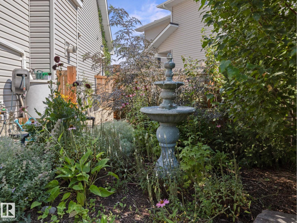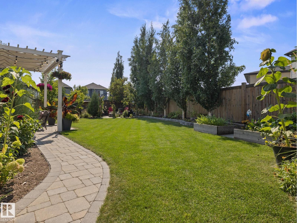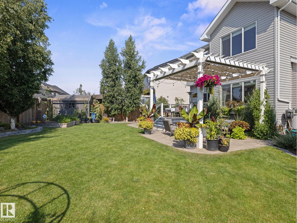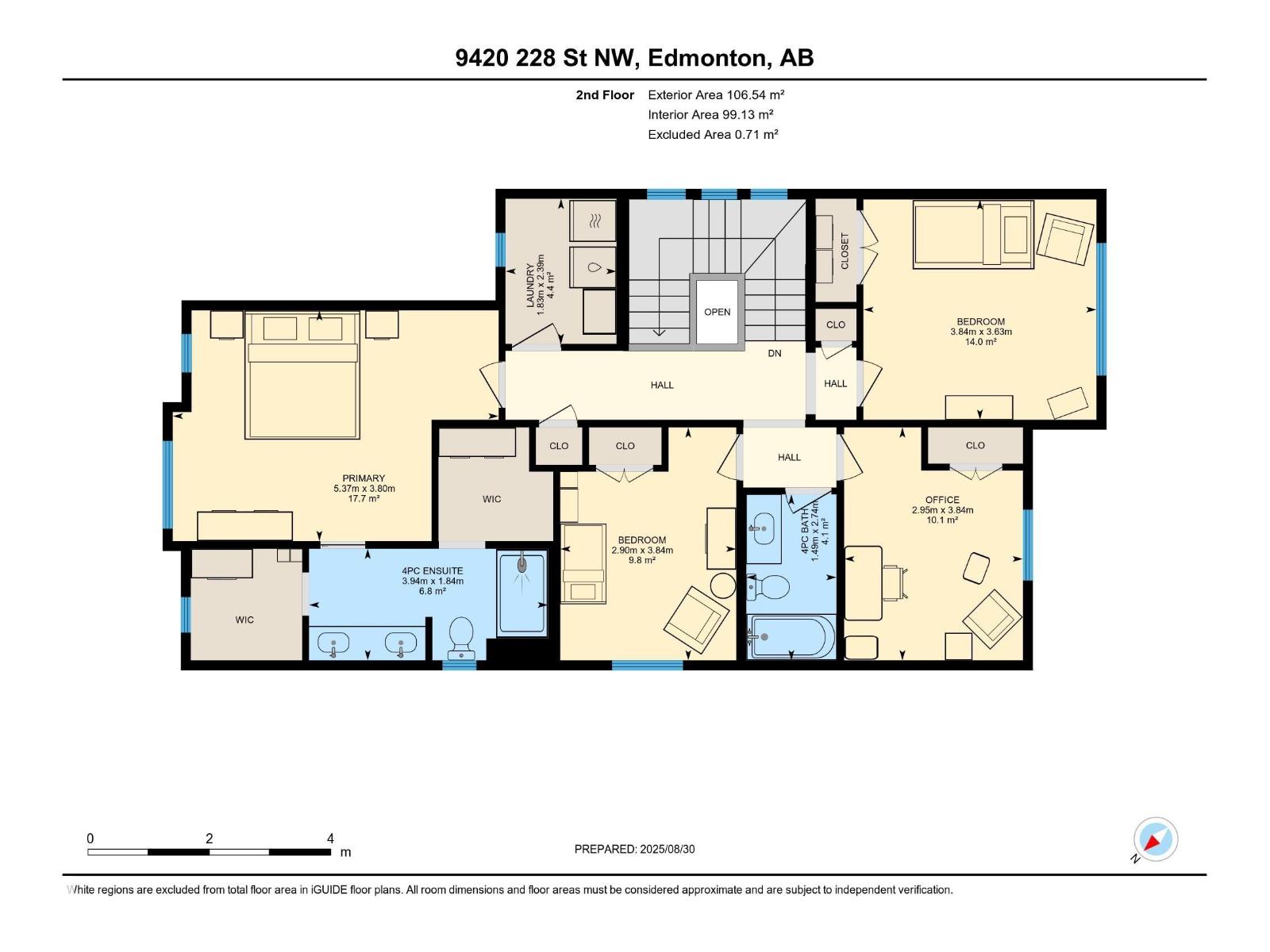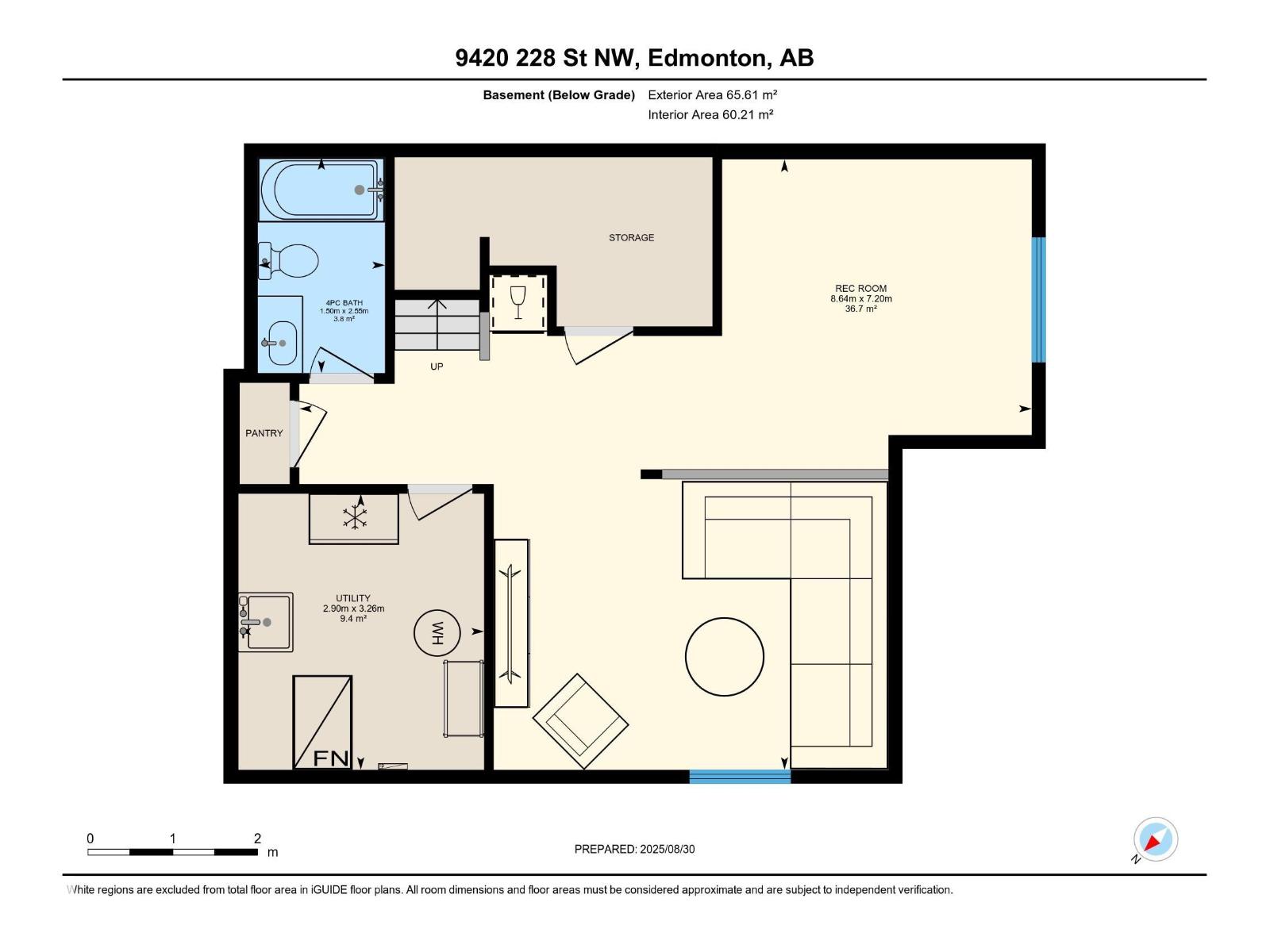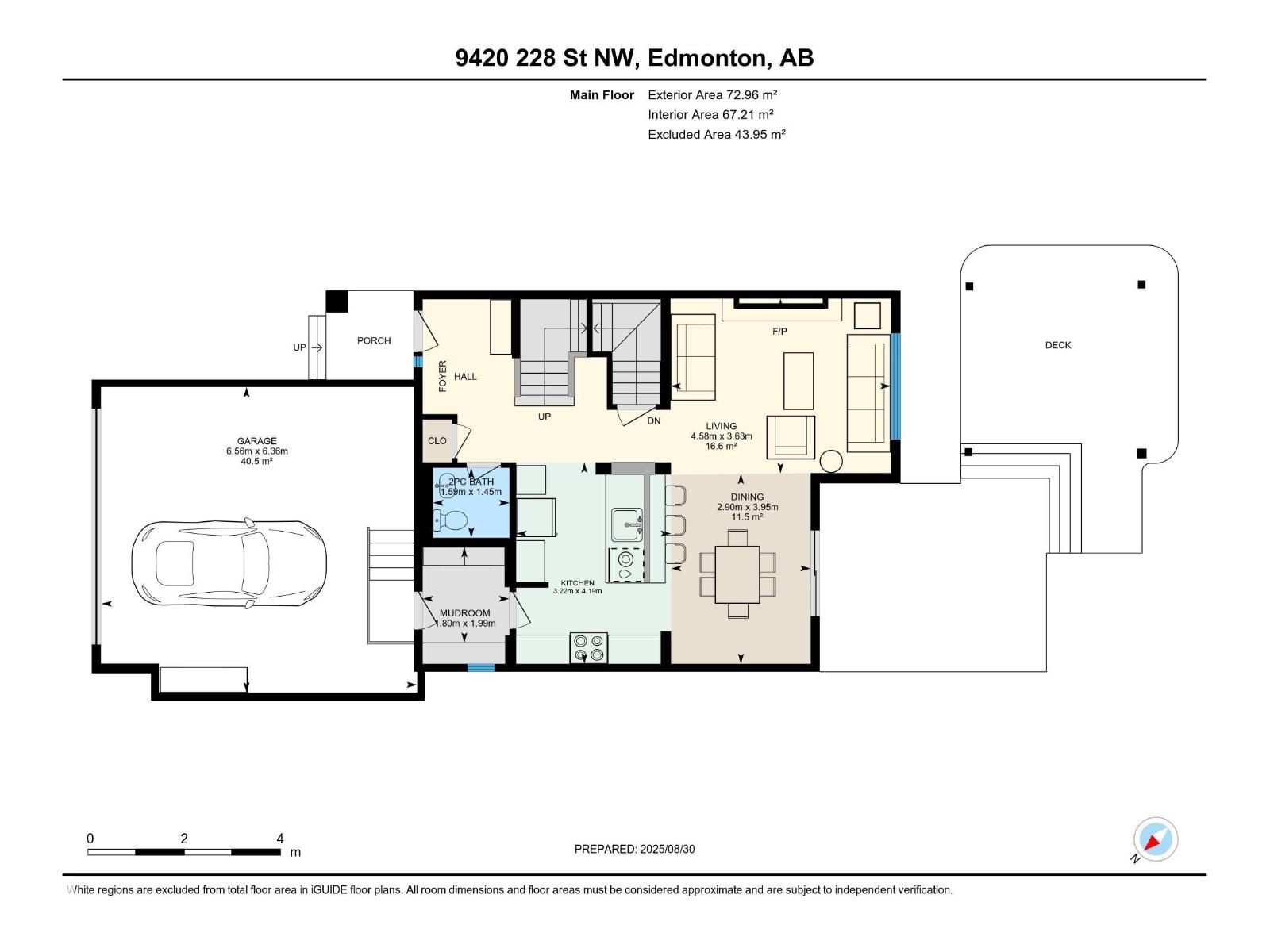9420 228 St Nw Edmonton, Alberta T5T 7B2
$649,900
WELCOME to this beautiful 2-storey home, with FINISHED BASEMENT, AC, 4 BEDROOMS UPSTAIRS, & a HUGE YARD that is straight out of a magazine!! Step through your front door & you will instantly fall in love! Your main floor boasts open concept living with a stunning kitchen with large island & walk through to your mudroom. You have plenty of space with in your living room with large windows to let the natural light pour in. Upstairs features 4pc bath, laundry, & 4 bedrooms, including your primary suite with spa-like ensuite & TWO walk in closets! Your fully finished basement adds even more space with a 4 pc bathroom, generous family room, & space for your gym. Step outside to your DREAM BACKYARD—situated on a large PIE-SHAPED LOT with stunning landscaping that you will want to spend all your time outside in! Host family & friends on the expansive composite deck complete with pergola & remote-controlled screens, or enjoy a quite fire in the corner of your yard. This home & yard is ONE OF A KIND! WELCOME HOME! (id:42336)
Property Details
| MLS® Number | E4456107 |
| Property Type | Single Family |
| Neigbourhood | Secord |
| Amenities Near By | Golf Course, Playground, Public Transit, Schools, Shopping |
| Features | See Remarks |
| Structure | Deck, Patio(s) |
Building
| Bathroom Total | 4 |
| Bedrooms Total | 4 |
| Appliances | Dishwasher, Dryer, Garage Door Opener, Microwave Range Hood Combo, Refrigerator, Stove, Washer, See Remarks |
| Basement Development | Finished |
| Basement Type | Full (finished) |
| Constructed Date | 2015 |
| Construction Style Attachment | Detached |
| Fireplace Fuel | Gas |
| Fireplace Present | Yes |
| Fireplace Type | Insert |
| Half Bath Total | 1 |
| Heating Type | Forced Air |
| Stories Total | 2 |
| Size Interior | 1932 Sqft |
| Type | House |
Parking
| Attached Garage |
Land
| Acreage | No |
| Fence Type | Fence |
| Land Amenities | Golf Course, Playground, Public Transit, Schools, Shopping |
| Size Irregular | 551.85 |
| Size Total | 551.85 M2 |
| Size Total Text | 551.85 M2 |
Rooms
| Level | Type | Length | Width | Dimensions |
|---|---|---|---|---|
| Basement | Recreation Room | 7.20m x 8.64m | ||
| Basement | Utility Room | 3.26m x 2.90m | ||
| Main Level | Living Room | 4.58 m | Measurements not available x 4.58 m | |
| Main Level | Dining Room | 3.95m x 2.90m | ||
| Main Level | Kitchen | 4.19m x 3.22m | ||
| Main Level | Mud Room | 1.99m x 1.80m | ||
| Upper Level | Primary Bedroom | 3.80m x 5.37m | ||
| Upper Level | Bedroom 2 | 3.84m x 2.90m | ||
| Upper Level | Bedroom 3 | 3.63m x 3.84m | ||
| Upper Level | Bedroom 4 | 3.84m x 2.95m | ||
| Upper Level | Laundry Room | 1.83 m | Measurements not available x 1.83 m |
https://www.realtor.ca/real-estate/28815719/9420-228-st-nw-edmonton-secord
Interested?
Contact us for more information

Kevin A. Machado
Associate
(780) 458-6619
www.kevinmachado.ca/
https://www.facebook.com/kevinmachadorealtor
https://www.linkedin.com/in/kevinmachado/
https://www.instagram.com/kevinmachadorealestate
https://www.youtube.com/@kevinmachado

12 Hebert Rd
St Albert, Alberta T8N 5T8
(780) 458-8300
(780) 458-6619


