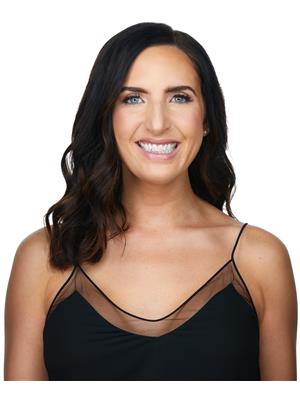9427 74 St Nw Edmonton, Alberta T6B 2B5
$500,000
Set on a quiet street in Ottewell, this 1450 sq. ft. bungalow blends character with modern comfort. The front living room welcomes you with a picture window & ornamental brick fireplace, while hardwood floors lead to an open kitchen with island, stainless appliances & abundant storage. Three bedrooms on the main including a standout primary retreat with wood accents, skylights & patio doors that open to a private covered deck, your own spot for morning coffee or an evening wind-down. The finished basement adds a cozy family room, guest space & updated 3-pc bath, suited to everyday living: games, guests or downtime. Central A/C, underground sprinklers & a double garage bring ease to daily living. Surrounded by mature trees, walkable schools, local shops & parks, Ottewell remains one of Edmonton’s most cherished family communities. (id:42336)
Property Details
| MLS® Number | E4455051 |
| Property Type | Single Family |
| Neigbourhood | Ottewell |
| Amenities Near By | Playground, Public Transit, Schools, Shopping |
| Features | Lane |
| Structure | Deck |
Building
| Bathroom Total | 3 |
| Bedrooms Total | 3 |
| Amenities | Vinyl Windows |
| Appliances | Dishwasher, Dryer, Garage Door Opener Remote(s), Garage Door Opener, Microwave Range Hood Combo, Refrigerator, Storage Shed, Stove, Central Vacuum, Washer, Window Coverings |
| Architectural Style | Bungalow |
| Basement Development | Finished |
| Basement Type | Full (finished) |
| Constructed Date | 1960 |
| Construction Style Attachment | Detached |
| Cooling Type | Central Air Conditioning |
| Fireplace Fuel | Wood |
| Fireplace Present | Yes |
| Fireplace Type | Unknown |
| Heating Type | Forced Air |
| Stories Total | 1 |
| Size Interior | 1459 Sqft |
| Type | House |
Parking
| Detached Garage |
Land
| Acreage | No |
| Fence Type | Fence |
| Land Amenities | Playground, Public Transit, Schools, Shopping |
| Size Irregular | 522.03 |
| Size Total | 522.03 M2 |
| Size Total Text | 522.03 M2 |
Rooms
| Level | Type | Length | Width | Dimensions |
|---|---|---|---|---|
| Basement | Family Room | Measurements not available | ||
| Main Level | Living Room | Measurements not available | ||
| Main Level | Dining Room | Measurements not available | ||
| Main Level | Kitchen | Measurements not available | ||
| Main Level | Primary Bedroom | Measurements not available | ||
| Main Level | Bedroom 2 | Measurements not available | ||
| Main Level | Bedroom 3 | Measurements not available |
https://www.realtor.ca/real-estate/28786797/9427-74-st-nw-edmonton-ottewell
Interested?
Contact us for more information

Deidre B. Harrison
Associate
https://www.findyourhaven.ca/
https://twitter.com/DeeBHarrison
https://www.facebook.com/havenrealestateteam
https://www.linkedin.com/in/deidre-harrison-326a9359/
https://www.instagram.com/havenrealestateteam

3400-10180 101 St Nw
Edmonton, Alberta T5J 3S4
(855) 623-6900
https://www.onereal.ca/

Jeremy L. Hickey
Associate
https://twitter.com/JeremyLeeHickey
https://www.facebook.com/havenrealestateteam
https://www.instagram.com/havenrealestateteam

3400-10180 101 St Nw
Edmonton, Alberta T5J 3S4
(855) 623-6900
https://www.onereal.ca/












































