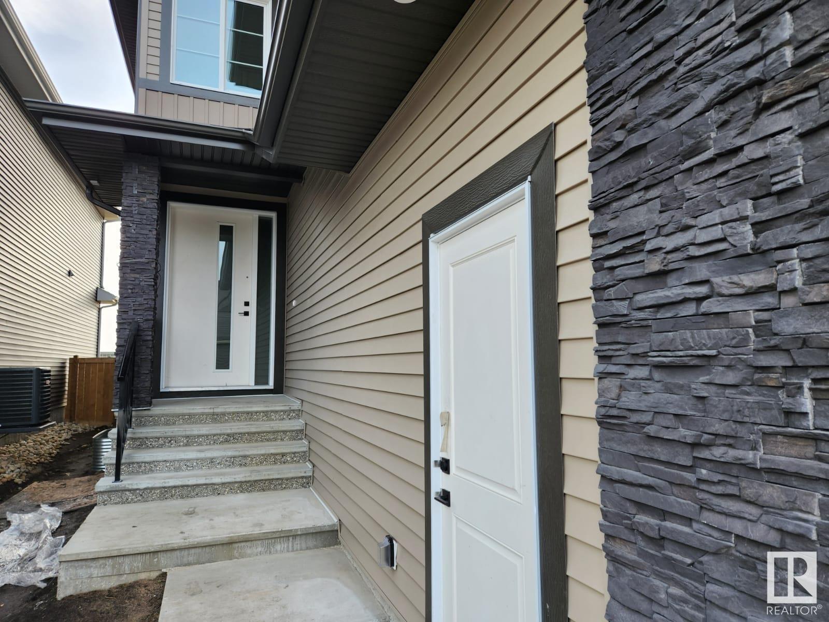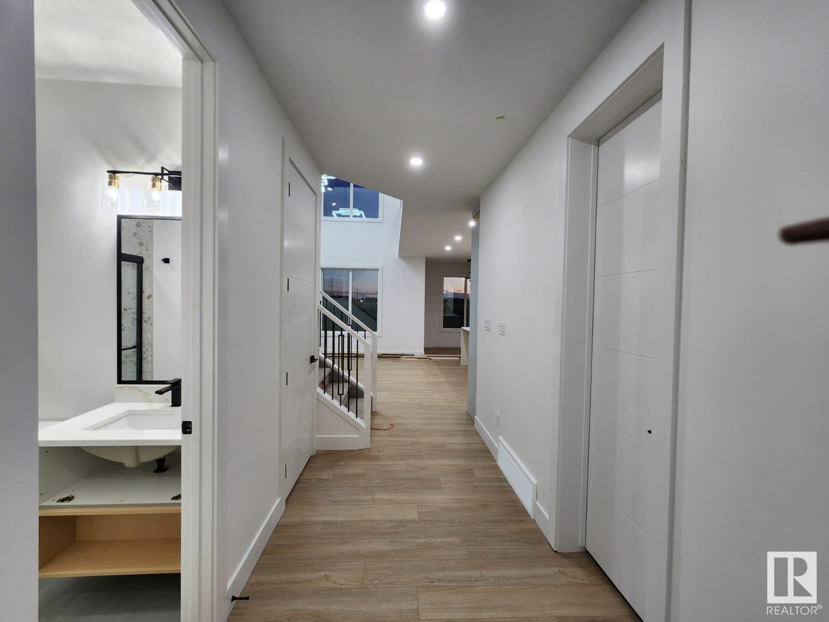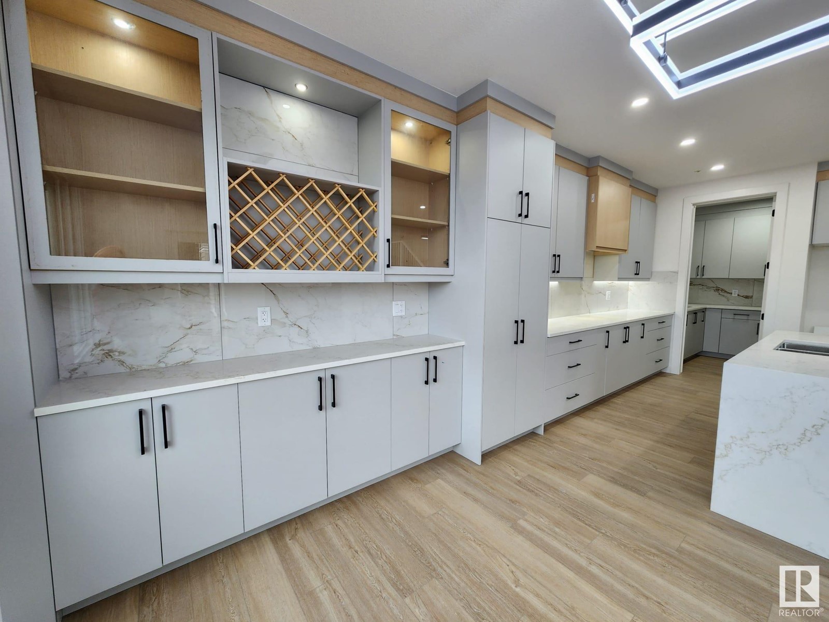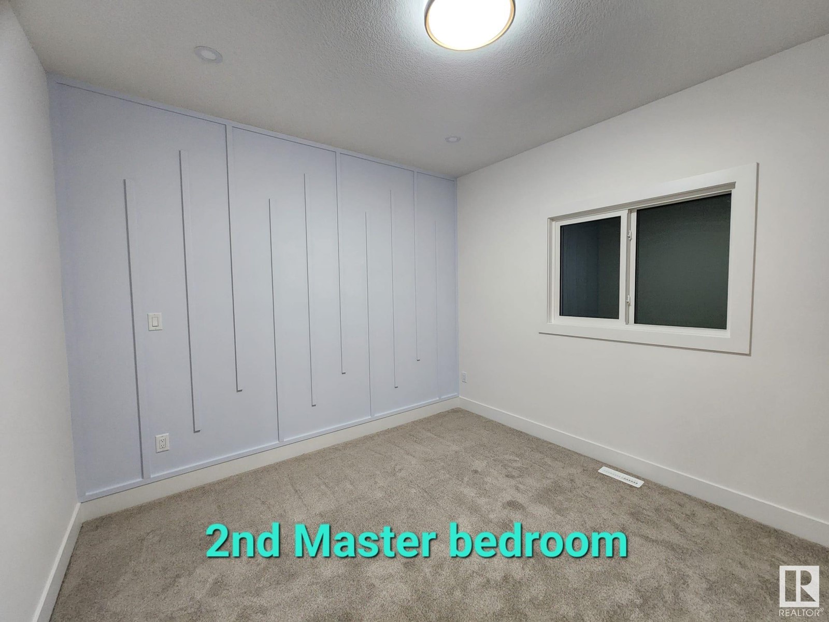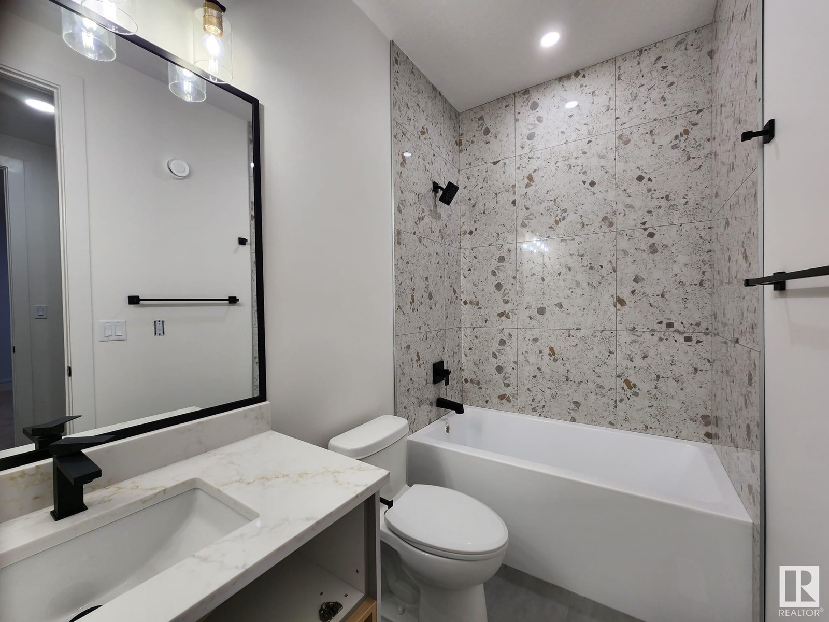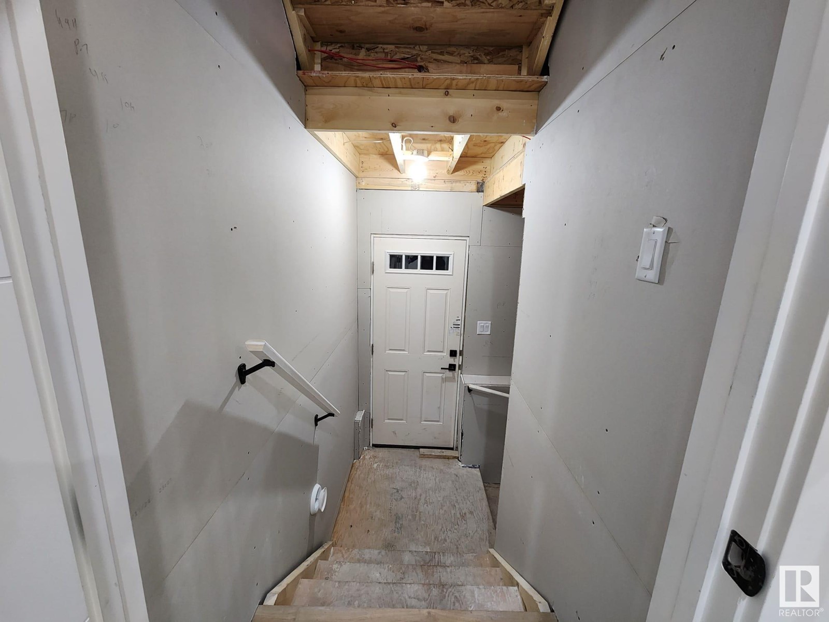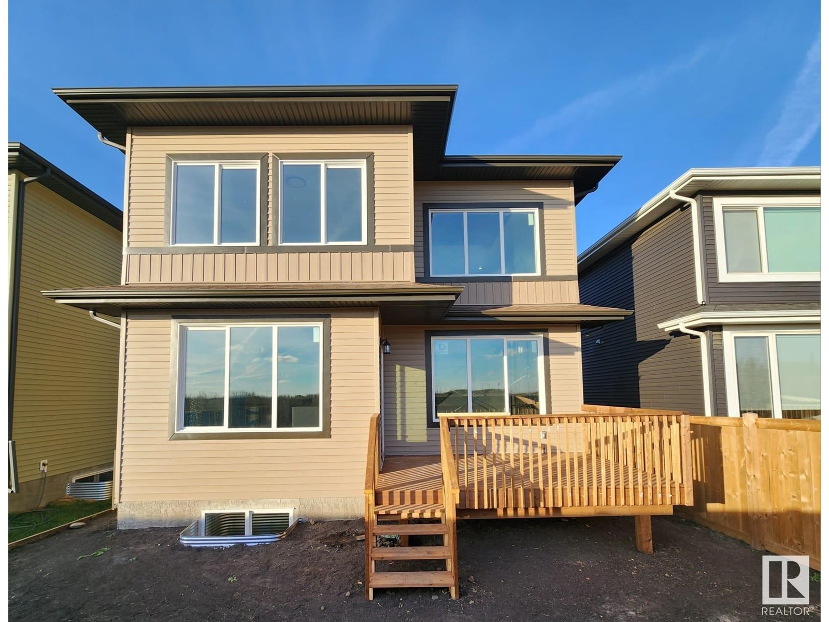9443 Pear Cr Sw Sw Edmonton, Alberta T6X 2Z5
$779,789
Looking for Ready to move-in? This North facing Stunning two-story in the highly desirable community of The Orchards. Upgrades beyond expectations include expansive backsplash & quartz counters, exotic LED lightings, 9' ceiling on all 3 levels, 8' doors, extra wide garage. Upon entering, you be impressed with the elegant foyer with designs & lighting. Full size bedroom and a full bath with exotic tile shower. Wide hallway leads to main floor boasts a large modern kitchen with plenty of two-tone cabinetry, a massive Island, a breakfast nook, a SPICE kitchen with ample cabinets. Spacious great room boasts a designer's feature wall and a fireplace. The upstairs 3 BR includes 2 master bedrooms, a bonus room, 3 full baths, laundry, Closets. The owner’s suite boasts designer ensuite with H&H’s Sink, custom tile shower, a jacuzzi tub, toilet & a large walk-in closet. Unfinished basement with a Separate Entrance awaiting your personal touch. includes Large Deck & Approved Final grade. Extra parking in front. (id:42336)
Property Details
| MLS® Number | E4413790 |
| Property Type | Single Family |
| Neigbourhood | The Orchards At Ellerslie |
| Amenities Near By | Airport, Schools |
| Features | Closet Organizers, Exterior Walls- 2x6", No Animal Home, No Smoking Home |
| Structure | Deck |
Building
| Bathroom Total | 4 |
| Bedrooms Total | 4 |
| Amenities | Ceiling - 9ft |
| Appliances | Hood Fan, See Remarks |
| Basement Development | Unfinished |
| Basement Type | Full (unfinished) |
| Constructed Date | 2024 |
| Construction Style Attachment | Detached |
| Fire Protection | Smoke Detectors |
| Fireplace Fuel | Electric |
| Fireplace Present | Yes |
| Fireplace Type | Unknown |
| Heating Type | Forced Air |
| Stories Total | 2 |
| Size Interior | 2561.8107 Sqft |
| Type | House |
Parking
| Attached Garage |
Land
| Acreage | No |
| Land Amenities | Airport, Schools |
| Size Irregular | 385 |
| Size Total | 385 M2 |
| Size Total Text | 385 M2 |
Rooms
| Level | Type | Length | Width | Dimensions |
|---|---|---|---|---|
| Main Level | Living Room | Measurements not available | ||
| Main Level | Dining Room | Measurements not available | ||
| Main Level | Kitchen | Measurements not available | ||
| Main Level | Bedroom 4 | Measurements not available | ||
| Main Level | Second Kitchen | Measurements not available | ||
| Upper Level | Primary Bedroom | Measurements not available | ||
| Upper Level | Bedroom 2 | Measurements not available | ||
| Upper Level | Bedroom 3 | Measurements not available | ||
| Upper Level | Bonus Room | Measurements not available |
https://www.realtor.ca/real-estate/27657122/9443-pear-cr-sw-sw-edmonton-the-orchards-at-ellerslie
Interested?
Contact us for more information

Randeep Dhaliwal
Associate
(780) 457-5240
https://www.facebook.com/RandeepDhaliwal246
https://www.instagram.com/dhaliwalrandeep_realtor/?hl=en

203-14101 West Block Dr
Edmonton, Alberta T5N 1L5
(780) 456-5656

Sukh Sidhu
Associate
(780) 450-6670

203-14101 West Block Dr
Edmonton, Alberta T5N 1L5
(780) 456-5656



