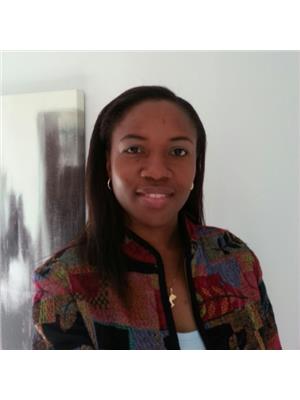9490 Colak Ln Sw Edmonton, Alberta T6W 3Y8
$580,000
Welcome to this stunning home offering 3 beds and 2 and 1/2 bath with double detached garage and SIDE ENTRANCE equipped with Stainless Steel Appliances and Custom Blinds! The main floor offers spacious bright living area, modern functional kitchen with island seating, dedicated dining space, half bath, access to the backyard and rear parking and spacious Main floor laundary room at your convenience. Upstairs features the primary suite with walk-in closet and 4 pc ensuite, alongside two more bedrooms with closets, 4pc bath and a bonus room. Separate side entrance urshers you into a fully finished legal Suite Basement.The basement with a bedroom, 4 pc bath, and second kitchen. Conveniently located near all amenities, shopping, schools, daycares, parks, and just 20 mins drive to YEG airport with easy access to Highway 2 and public transit, this home offers comfort, convenience, space and location. (id:42336)
Property Details
| MLS® Number | E4445412 |
| Property Type | Single Family |
| Neigbourhood | Chappelle Area |
| Amenities Near By | Airport, Golf Course, Playground, Public Transit, Schools, Shopping |
| Features | See Remarks, Lane |
| Structure | Deck |
Building
| Bathroom Total | 4 |
| Bedrooms Total | 4 |
| Appliances | Garage Door Opener Remote(s), Garage Door Opener, Stove, Window Coverings, Dryer, Refrigerator, Two Stoves, Two Washers, Dishwasher |
| Basement Development | Finished |
| Basement Type | Full (finished) |
| Constructed Date | 2022 |
| Construction Style Attachment | Detached |
| Fire Protection | Smoke Detectors |
| Half Bath Total | 1 |
| Heating Type | Forced Air |
| Stories Total | 2 |
| Size Interior | 1456 Sqft |
| Type | House |
Parking
| Detached Garage |
Land
| Acreage | No |
| Fence Type | Fence |
| Land Amenities | Airport, Golf Course, Playground, Public Transit, Schools, Shopping |
| Size Irregular | 269.39 |
| Size Total | 269.39 M2 |
| Size Total Text | 269.39 M2 |
Rooms
| Level | Type | Length | Width | Dimensions |
|---|---|---|---|---|
| Basement | Bedroom 4 | 3.71 m | 3.02 m | 3.71 m x 3.02 m |
| Main Level | Living Room | 4.25 m | 3.75 m | 4.25 m x 3.75 m |
| Main Level | Dining Room | 4.25 m | 3.19 m | 4.25 m x 3.19 m |
| Main Level | Kitchen | 4.54 m | 3.81 m | 4.54 m x 3.81 m |
| Upper Level | Primary Bedroom | 3.17 m | 3.54 m | 3.17 m x 3.54 m |
| Upper Level | Bedroom 2 | 2.45 m | 3.21 m | 2.45 m x 3.21 m |
| Upper Level | Bedroom 3 | 2.48 m | 3.25 m | 2.48 m x 3.25 m |
| Upper Level | Bonus Room | 4.01 m | 3.04 m | 4.01 m x 3.04 m |
https://www.realtor.ca/real-estate/28549209/9490-colak-ln-sw-edmonton-chappelle-area
Interested?
Contact us for more information

Gabrielle Agusiobo
Associate
https://www.facebook.com/obianamma.agusiobo
https://www.linkedin.com/in/gabrielle-obie-agusiobo/
https://www.instagram.com/Gabby Obianamma A/

201-11823 114 Ave Nw
Edmonton, Alberta T5G 2Y6
(780) 705-5393
(780) 705-5392
www.liveinitia.ca/


























































