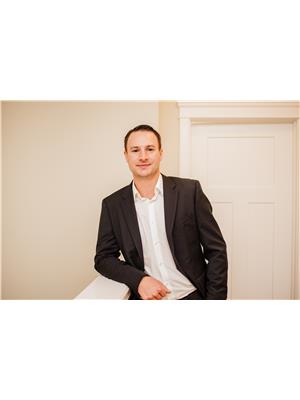9507 Twp Rd 584 Rural St. Paul County, Alberta T0A 3A0
$699,898
DREAM EXECUTIVE ACREAGE just minutes from town! Set on 4 serene acres, this custom-built, move-in-ready home offers a perfect blend of luxury and country charm. Enjoy ranch-style living with a covered front deck and spacious entryway leading into open-concept living areas. The kitchen features an eat-at island with granite counter tops, a new back splash, and flows seamlessly into the dining and living room with stunning floor-to-ceiling windows and a cozy fireplace. The primary bedroom boasts a gorgeous ensuite with a feature barn door. A handy 2-pc bath off the heated triple garage adds convenience. Downstairs, you'll find in floor heat, a massive family room and a separate rec area—ideal for entertaining. With 5 bedrooms, 3.5 bathrooms (all with new toilets), and main floor laundry, this home has it all. Outside features include a new shelter belt, storage shed, and a freshly stained back deck overlooking a peaceful view. Packed with upgrades—this forever home is calling your name! (id:42336)
Property Details
| MLS® Number | E4438755 |
| Property Type | Single Family |
| Features | Private Setting |
| Structure | Deck, Porch |
Building
| Bathroom Total | 4 |
| Bedrooms Total | 5 |
| Appliances | Dishwasher, Dryer, Freezer, Microwave Range Hood Combo, Refrigerator, Storage Shed, Gas Stove(s), Washer, Window Coverings, See Remarks |
| Architectural Style | Raised Bungalow |
| Basement Development | Finished |
| Basement Type | Full (finished) |
| Ceiling Type | Vaulted |
| Constructed Date | 2012 |
| Construction Style Attachment | Detached |
| Fireplace Fuel | Wood |
| Fireplace Present | Yes |
| Fireplace Type | Unknown |
| Half Bath Total | 1 |
| Heating Type | Forced Air, In Floor Heating |
| Stories Total | 1 |
| Size Interior | 1887 Sqft |
| Type | House |
Parking
| Heated Garage | |
| Attached Garage |
Land
| Acreage | Yes |
| Size Irregular | 4 |
| Size Total | 4 Ac |
| Size Total Text | 4 Ac |
Rooms
| Level | Type | Length | Width | Dimensions |
|---|---|---|---|---|
| Basement | Family Room | 8.56 m | 4.57 m | 8.56 m x 4.57 m |
| Basement | Bedroom 4 | 3.22 m | 4.24 m | 3.22 m x 4.24 m |
| Basement | Bedroom 5 | 3.26 m | 4.24 m | 3.26 m x 4.24 m |
| Basement | Recreation Room | 6.23 m | 2.93 m | 6.23 m x 2.93 m |
| Main Level | Living Room | 5.57 m | 4.69 m | 5.57 m x 4.69 m |
| Main Level | Dining Room | 3.08 m | 3.35 m | 3.08 m x 3.35 m |
| Main Level | Kitchen | 3.62 m | 4.44 m | 3.62 m x 4.44 m |
| Main Level | Primary Bedroom | 4.56 m | 3.98 m | 4.56 m x 3.98 m |
| Main Level | Bedroom 2 | 3.74 m | 2.69 m | 3.74 m x 2.69 m |
| Main Level | Bedroom 3 | 2.82 m | 4.03 m | 2.82 m x 4.03 m |
https://www.realtor.ca/real-estate/28374695/9507-twp-rd-584-rural-st-paul-county-none
Interested?
Contact us for more information

Tyler J. Poirier
Broker
(780) 645-6619
www.century21poirier.com/
https://twitter.com/typoirier
https://www.facebook.com/Century21Poirier/
https://www.linkedin.com/in/tyler-poirier-b7b709107?trk=hp-identity-name

101-4341 50 Ave
St Paul, Alberta T0A 3A3
(780) 645-4535
(780) 645-6619




























































