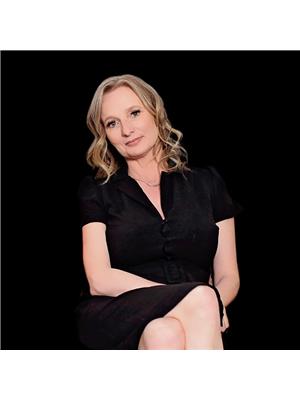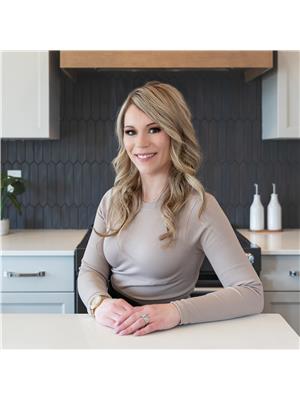9510 79 St Fort Saskatchewan, Alberta T8L 3R4
$382,500
Bungalow in Pineview with OVERSIZED single car Garage on large lot. Offering 1251sq ft plus a fully finished basement, this home combines comfort, functionality, & a location you’ll love. Nestled against greenbelt with paved walking paths that lead to parks and River Valley, close to Pryce Alderson Spray Park & James Mowat Elementary School. Inside, you’ll find 5 bedrooms in total, providing plenty of space for family, guests, or a home office. The main level features a bright, spacious living room with a cozy wood-burning fireplace, perfect for relaxing evenings. The large eat-in kitchen comes complete with all appliances and room to gather around the table, 3 bedrooms including primary with ensuite and 4 pc main bath. Downstairs, is finished with Rec space, 2 bedrooms, 3 pc bathroom and huge laundry room and storage area. A huge laundry room with ample storage makes day-to-day life easy and organized. Brand New Windows and Doors (2025), Shingles (2018), Furnace and Hot Water Tank (2019). New Dishwasher (id:42336)
Property Details
| MLS® Number | E4455425 |
| Property Type | Single Family |
| Neigbourhood | Pineview Fort Sask. |
| Amenities Near By | Schools, Shopping |
| Structure | Deck |
Building
| Bathroom Total | 3 |
| Bedrooms Total | 5 |
| Appliances | Dishwasher, Dryer, Refrigerator, Stove, Washer, Window Coverings |
| Architectural Style | Bungalow |
| Basement Development | Finished |
| Basement Type | Full (finished) |
| Constructed Date | 1978 |
| Construction Style Attachment | Detached |
| Cooling Type | Central Air Conditioning |
| Fireplace Fuel | Wood |
| Fireplace Present | Yes |
| Fireplace Type | Unknown |
| Half Bath Total | 1 |
| Heating Type | Forced Air |
| Stories Total | 1 |
| Size Interior | 1251 Sqft |
| Type | House |
Parking
| Oversize | |
| Detached Garage |
Land
| Acreage | No |
| Land Amenities | Schools, Shopping |
| Size Irregular | 512.83 |
| Size Total | 512.83 M2 |
| Size Total Text | 512.83 M2 |
Rooms
| Level | Type | Length | Width | Dimensions |
|---|---|---|---|---|
| Basement | Family Room | 8.23 m | 4.42 m | 8.23 m x 4.42 m |
| Basement | Bedroom 4 | 2.49 m | 3 m | 2.49 m x 3 m |
| Basement | Bedroom 5 | 3.35 m | 3.07 m | 3.35 m x 3.07 m |
| Main Level | Living Room | 4.57 m | 5.54 m | 4.57 m x 5.54 m |
| Main Level | Dining Room | 2.18 m | 3.91 m | 2.18 m x 3.91 m |
| Main Level | Kitchen | 2.69 m | 3.91 m | 2.69 m x 3.91 m |
| Main Level | Primary Bedroom | 3.3 m | 4.55 m | 3.3 m x 4.55 m |
| Main Level | Bedroom 2 | 2.74 m | 3.28 m | 2.74 m x 3.28 m |
| Main Level | Bedroom 3 | 2.59 m | 3.28 m | 2.59 m x 3.28 m |
https://www.realtor.ca/real-estate/28793746/9510-79-st-fort-saskatchewan-pineview-fort-sask
Interested?
Contact us for more information

Tawnie C. Misik
Associate
(780) 998-7400
www.tawniemisik.com/

317-10451 99 Ave
Fort Saskatchewan, Alberta T8L 0V6
(780) 998-7801
(780) 431-5624

Camille Denis
Associate
(780) 998-7400
https://tawniemisik.com/
https://www.facebook.com/TawnieAndCamilleRoyalLePageNoralta/
https://www.instagram.com/tawnie_camille/?hl=en

317-10451 99 Ave
Fort Saskatchewan, Alberta T8L 0V6
(780) 998-7801
(780) 431-5624



















































