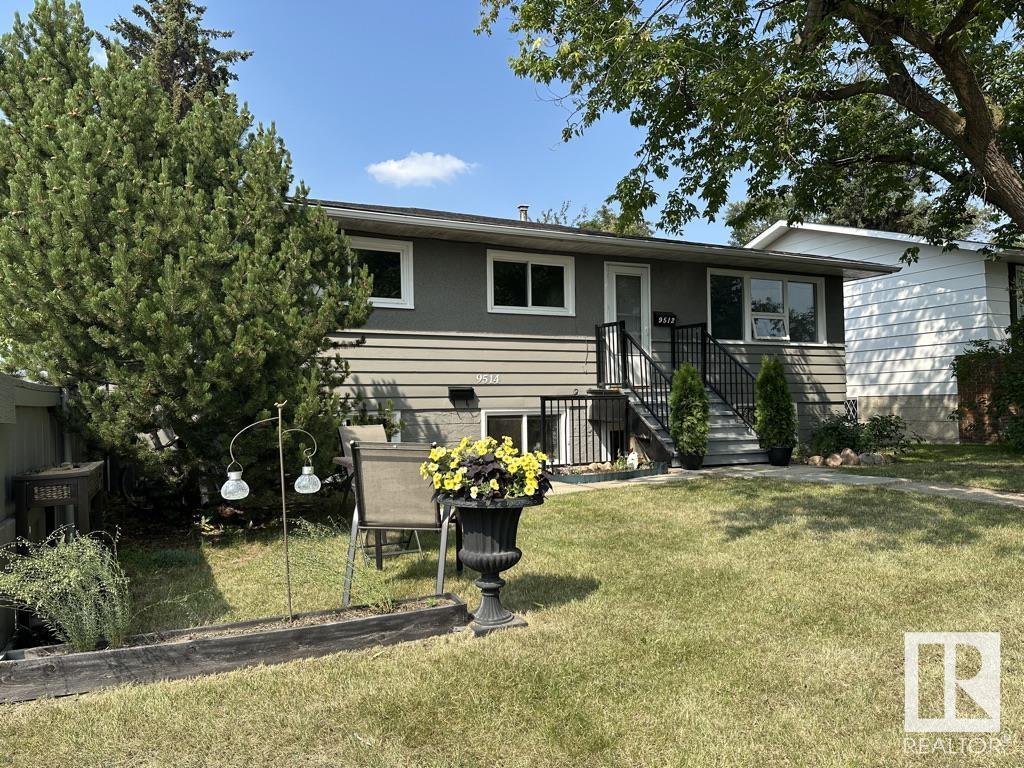9512/9514 128 Av Nw Edmonton, Alberta T5E 0H6
$469,900
Excellent Up/Down DUPLEX on a HUGE LOT, in the wonderful, mature community of KILLARNEY. OUTSTANDING opportunity for an investor or someone searching for a property with a mortgage helper. The SPACEOUS main floor includes 3 bedrooms, 1 full bath and a large deck off the kitchen. Lower suite includes 2 bedrooms and 1 full bath. The laundry room has individual stackable washer/dryer units. You'll love the HUGE back yard and the DOUBLE GARAGE. New sewer line about 12 years ago. NEW Shingles on the house and garage. Conveniently located close to shopping, restaurants, schools, the Yellowhead Trail and DOWNTOWN. (id:42336)
Property Details
| MLS® Number | E4449539 |
| Property Type | Single Family |
| Neigbourhood | Killarney |
| Amenities Near By | Golf Course, Playground, Public Transit, Schools, Shopping |
| Features | Flat Site, Paved Lane, Lane |
| Parking Space Total | 6 |
| Structure | Deck, Fire Pit |
Building
| Bathroom Total | 2 |
| Bedrooms Total | 5 |
| Appliances | Washer/dryer Stack-up, Refrigerator, Two Stoves |
| Architectural Style | Bungalow |
| Basement Development | Finished |
| Basement Type | Full (finished) |
| Constructed Date | 1958 |
| Construction Style Attachment | Up And Down |
| Heating Type | Forced Air |
| Stories Total | 1 |
| Size Interior | 1050 Sqft |
| Type | Duplex |
Parking
| Detached Garage |
Land
| Acreage | No |
| Fence Type | Fence |
| Land Amenities | Golf Course, Playground, Public Transit, Schools, Shopping |
| Size Irregular | 644.51 |
| Size Total | 644.51 M2 |
| Size Total Text | 644.51 M2 |
Rooms
| Level | Type | Length | Width | Dimensions |
|---|---|---|---|---|
| Lower Level | Bedroom 4 | 2.45 m | 3.12 m | 2.45 m x 3.12 m |
| Lower Level | Bedroom 5 | Measurements not available | ||
| Lower Level | Second Kitchen | 2.57 m | 4.66 m | 2.57 m x 4.66 m |
| Lower Level | Laundry Room | 3.7 m | 3.85 m | 3.7 m x 3.85 m |
| Main Level | Living Room | 4.7 m | 3.95 m | 4.7 m x 3.95 m |
| Main Level | Dining Room | 2.81 m | 2.79 m | 2.81 m x 2.79 m |
| Main Level | Kitchen | 2.75 m | 2.93 m | 2.75 m x 2.93 m |
| Main Level | Primary Bedroom | 3.23 m | 3.51 m | 3.23 m x 3.51 m |
| Main Level | Bedroom 2 | 2.25 m | 3.19 m | 2.25 m x 3.19 m |
| Main Level | Bedroom 3 | 3.22 m | 2.94 m | 3.22 m x 2.94 m |
https://www.realtor.ca/real-estate/28651277/95129514-128-av-nw-edmonton-killarney
Interested?
Contact us for more information
Sid Cranston
Associate
(780) 447-1695
www.sidcranston.ca/

200-10835 124 St Nw
Edmonton, Alberta T5M 0H4
(780) 488-4000
(780) 447-1695









































