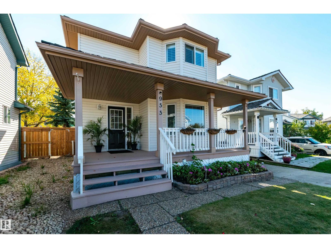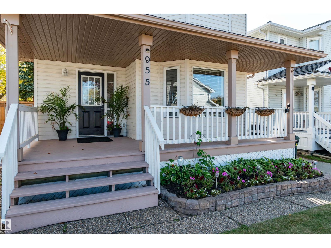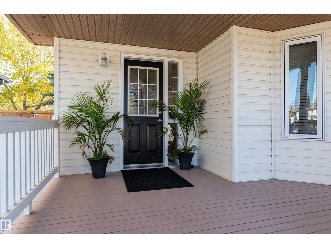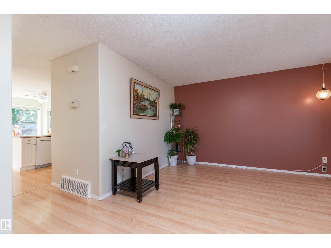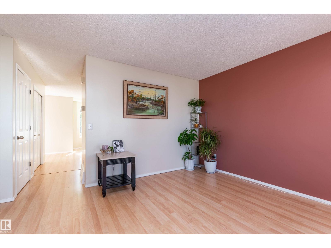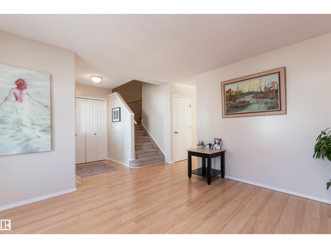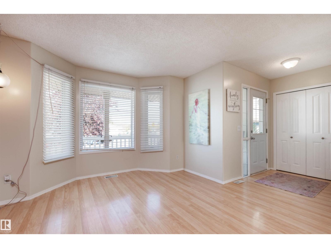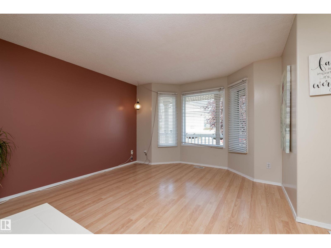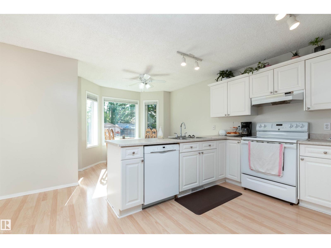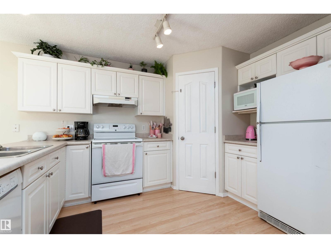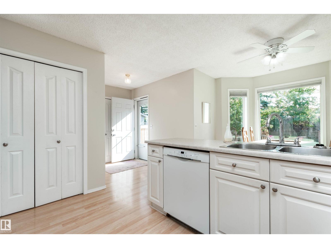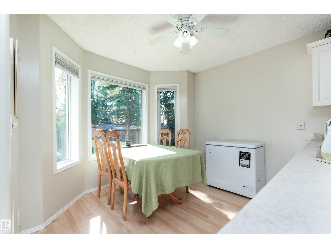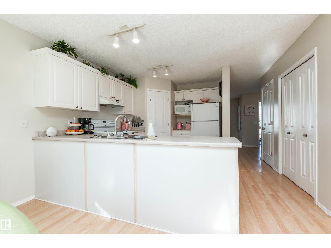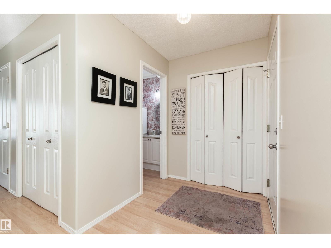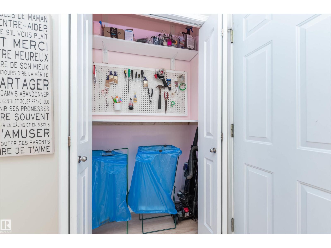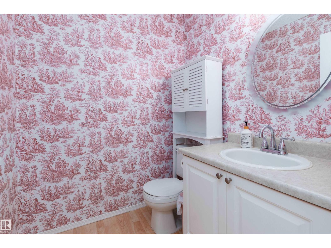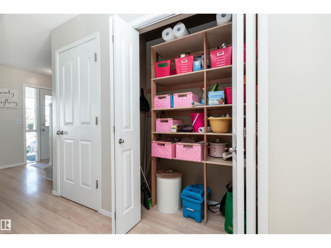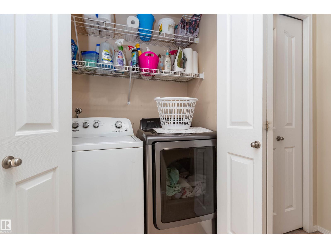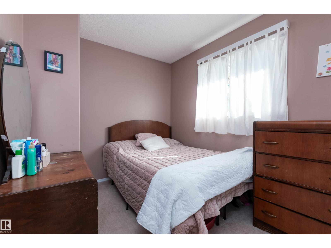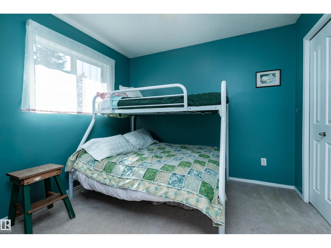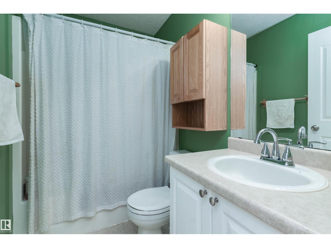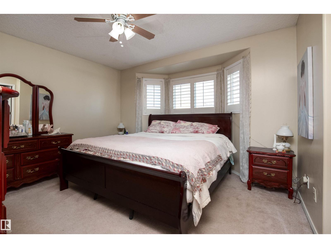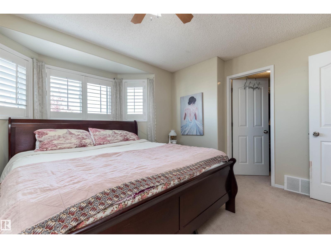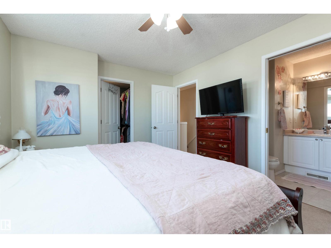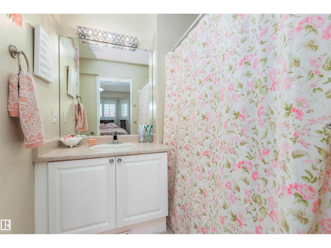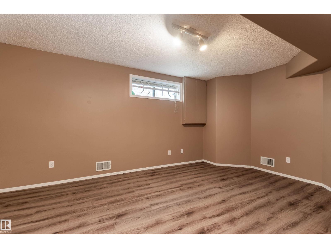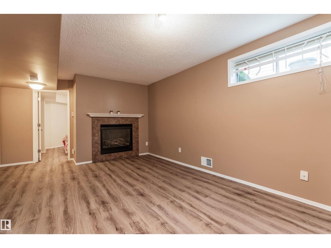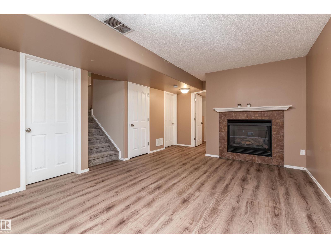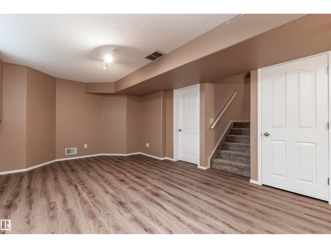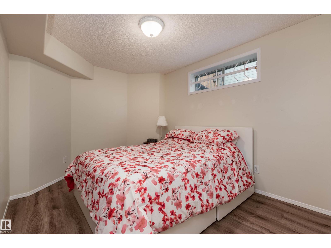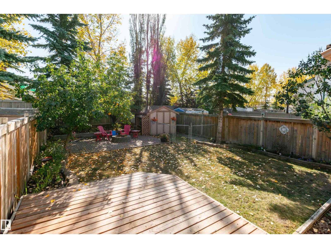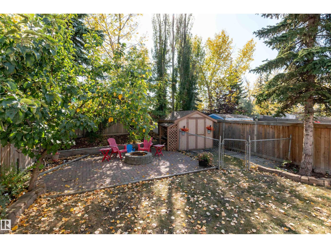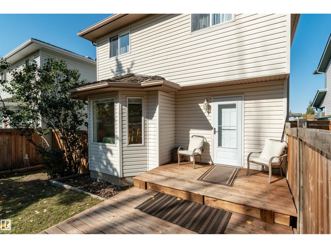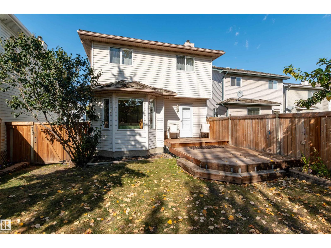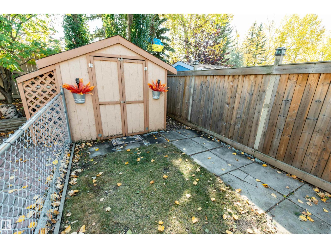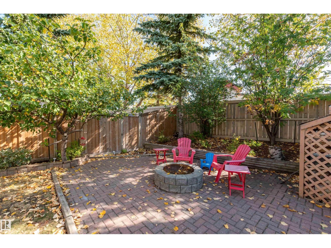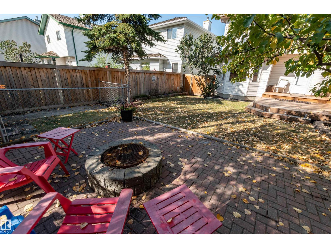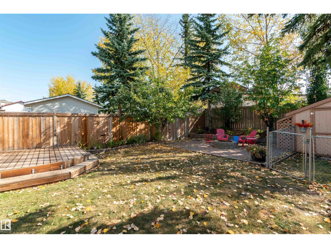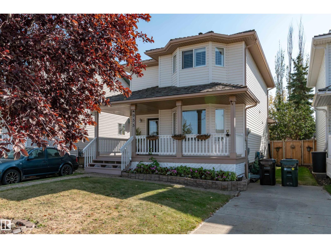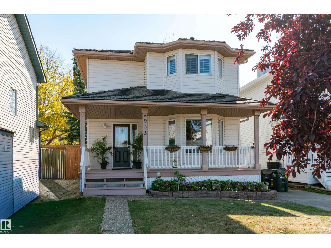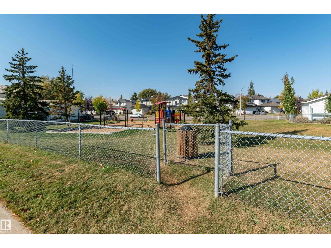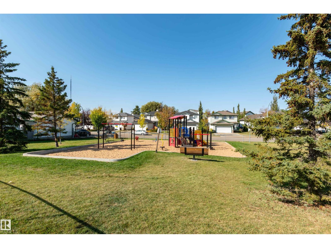955 Normandy Ln Sherwood Park, Alberta T8A 5X6
$424,900
Welcome to Nottingham! Move right in and start enjoying this immaculate, fully finished home in one of Sherwood Park’s most sought-after mature neighbourhoods. Every amenity is at your fingertips. The main floor boasts a bright, well-appointed kitchen open to the dining area, perfect for everyday living and gatherings. The inviting living room, overlooking the front veranda, creates a warm space to entertain family and friends. Upstairs, you’ll find a spacious primary suite with a walk-in closet and a private 4-piece ensuite. Two additional bedrooms, another 4-piece bathroom and a convenient enclosed laundry complete the upper level. The fully finished basement adds even more living space with a cozy family room featuring a gas fireplace and bedroom. Step outside from the kitchen to a beautifully landscaped, fenced backyard with a large deck, firepit area, and storage shed. The apple tree is a charming touch. This home is move-in ready and waiting for its next chapter. Make it yours. (id:42336)
Open House
This property has open houses!
2:00 pm
Ends at:4:00 pm
Property Details
| MLS® Number | E4459691 |
| Property Type | Single Family |
| Neigbourhood | Nottingham |
| Amenities Near By | Playground, Schools, Shopping |
| Features | Flat Site, Park/reserve, No Smoking Home |
| Structure | Deck, Fire Pit |
Building
| Bathroom Total | 3 |
| Bedrooms Total | 4 |
| Appliances | Dishwasher, Dryer, Hood Fan, Microwave, Refrigerator, Storage Shed, Stove, Washer, Window Coverings |
| Basement Development | Finished |
| Basement Type | Full (finished) |
| Constructed Date | 1998 |
| Construction Style Attachment | Detached |
| Half Bath Total | 1 |
| Heating Type | Forced Air |
| Stories Total | 2 |
| Size Interior | 1323 Sqft |
| Type | House |
Parking
| Parking Pad |
Land
| Acreage | No |
| Fence Type | Fence |
| Land Amenities | Playground, Schools, Shopping |
| Size Irregular | 348 |
| Size Total | 348 M2 |
| Size Total Text | 348 M2 |
Rooms
| Level | Type | Length | Width | Dimensions |
|---|---|---|---|---|
| Basement | Family Room | 3.92 m | 6.96 m | 3.92 m x 6.96 m |
| Basement | Bedroom 4 | 3.66 m | 3.65 m | 3.66 m x 3.65 m |
| Basement | Storage | 2.29 m | 1.24 m | 2.29 m x 1.24 m |
| Basement | Utility Room | 2.33 m | 3.37 m | 2.33 m x 3.37 m |
| Main Level | Living Room | 4.07 m | 4.36 m | 4.07 m x 4.36 m |
| Main Level | Dining Room | 3.83 m | 2.64 m | 3.83 m x 2.64 m |
| Main Level | Kitchen | 3.83 m | 3.61 m | 3.83 m x 3.61 m |
| Upper Level | Primary Bedroom | 4.17 m | 3.92 m | 4.17 m x 3.92 m |
| Upper Level | Bedroom 2 | 3.18 m | 3.01 m | 3.18 m x 3.01 m |
| Upper Level | Bedroom 3 | 3.16 m | 3.92 m | 3.16 m x 3.92 m |
https://www.realtor.ca/real-estate/28918050/955-normandy-ln-sherwood-park-nottingham
Interested?
Contact us for more information

David E. Raborn
Associate
(780) 449-3499
www.teamraborn.com/

510- 800 Broadmoor Blvd
Sherwood Park, Alberta T8A 4Y6
(780) 449-2800
(780) 449-3499


