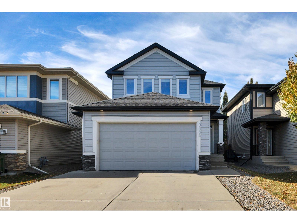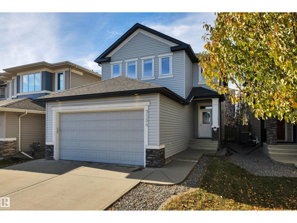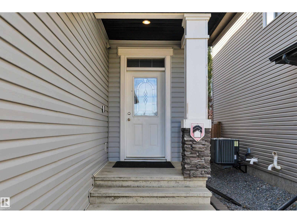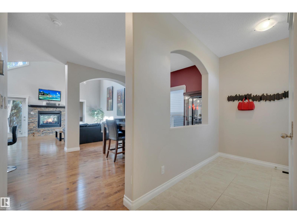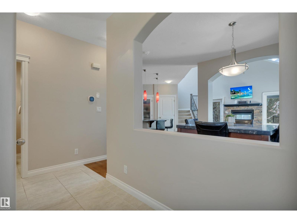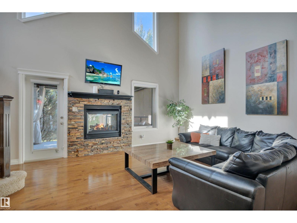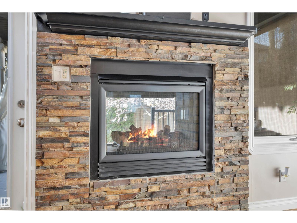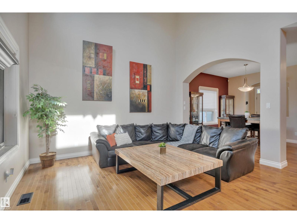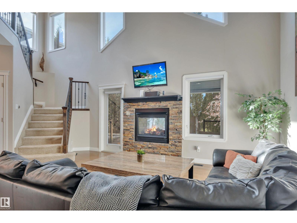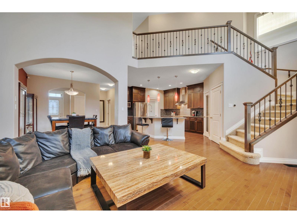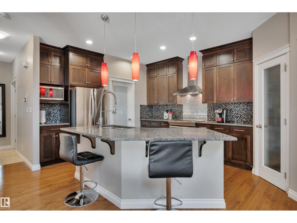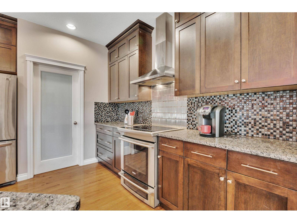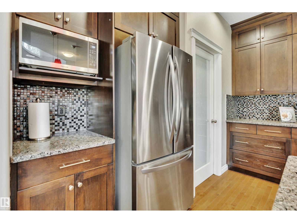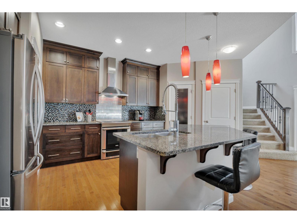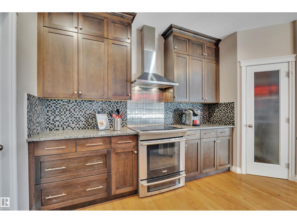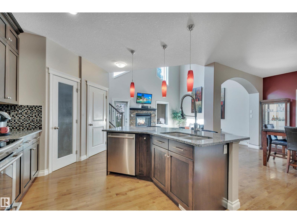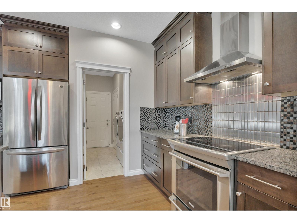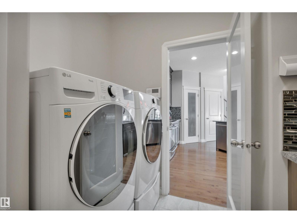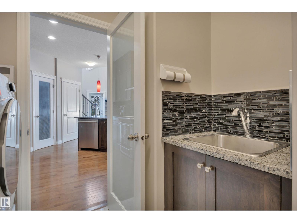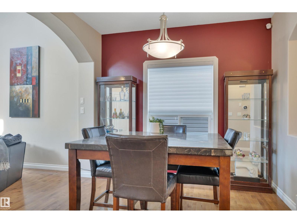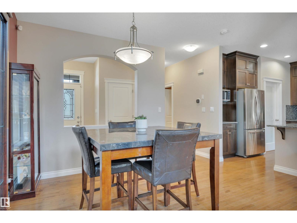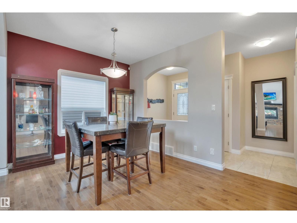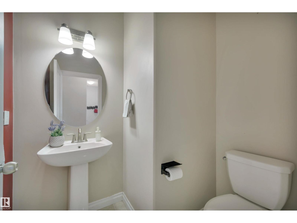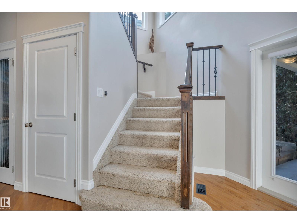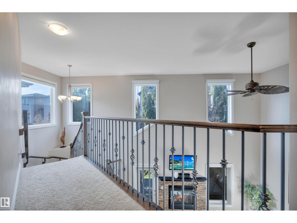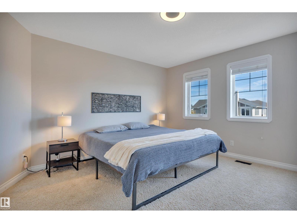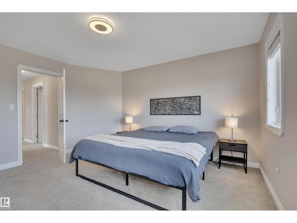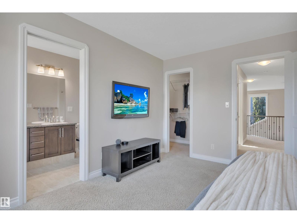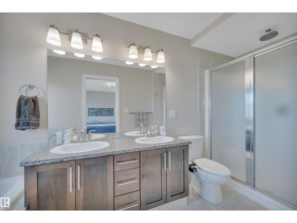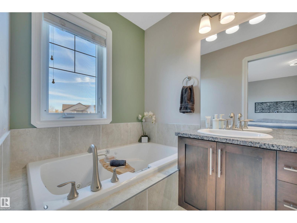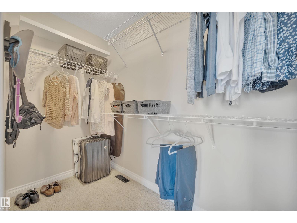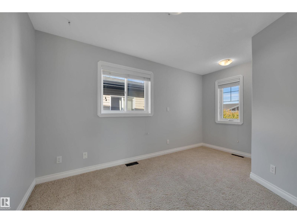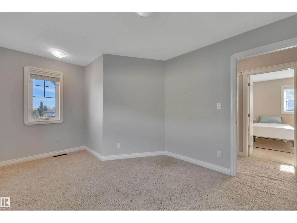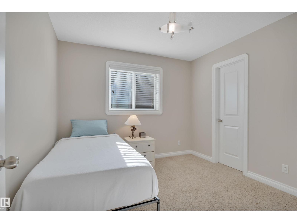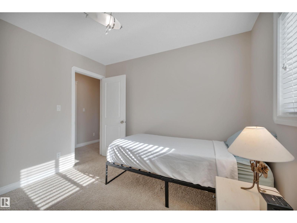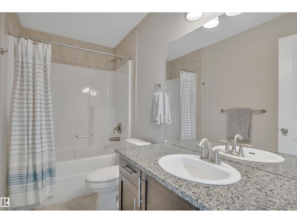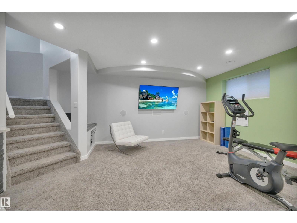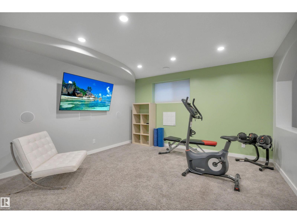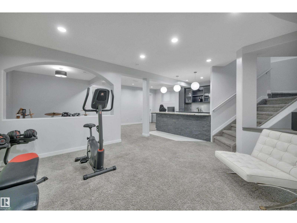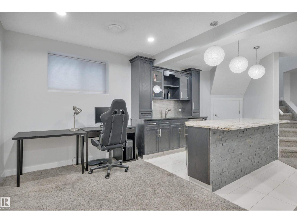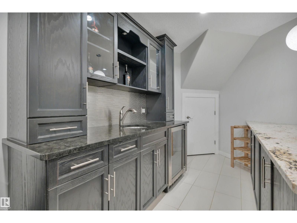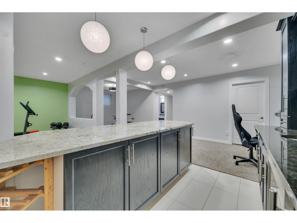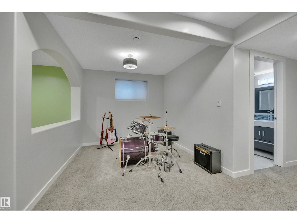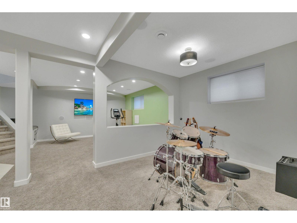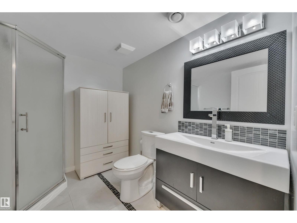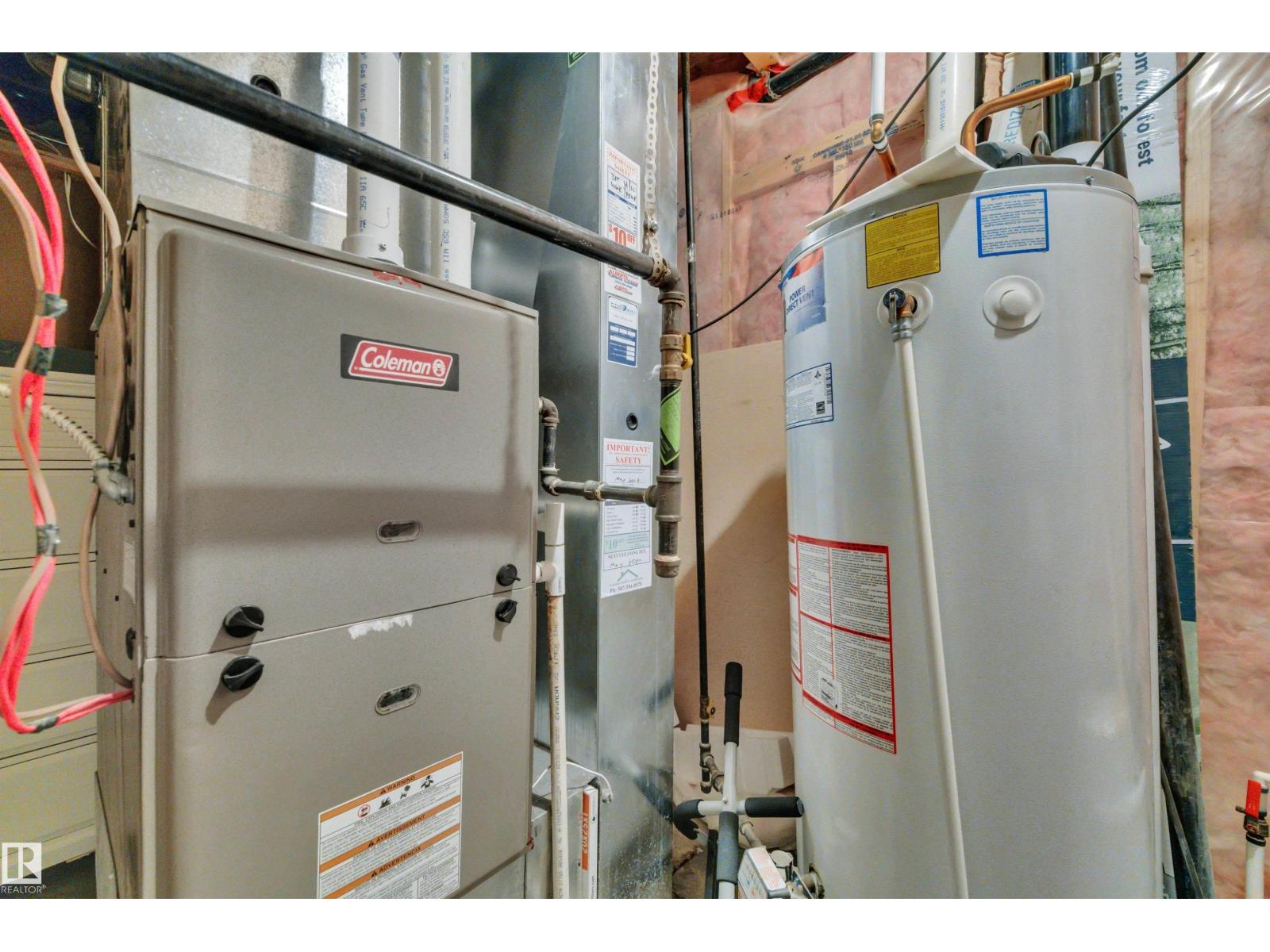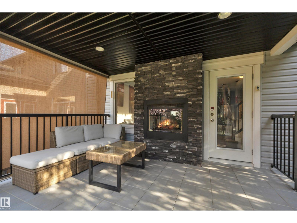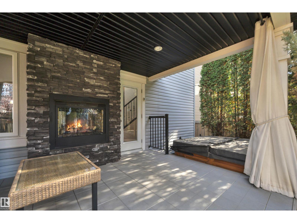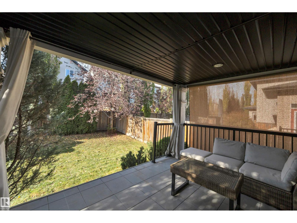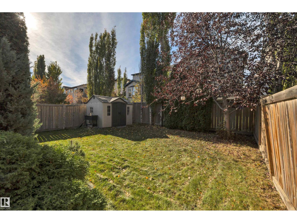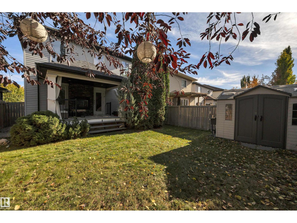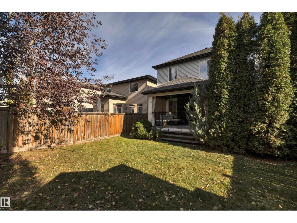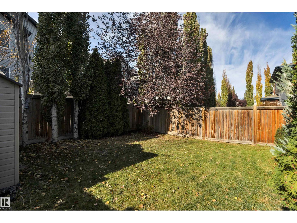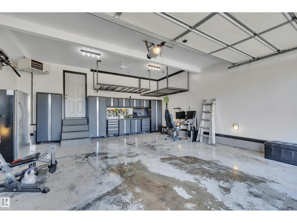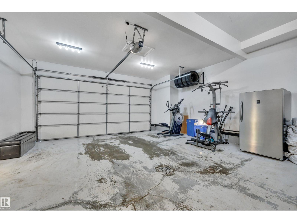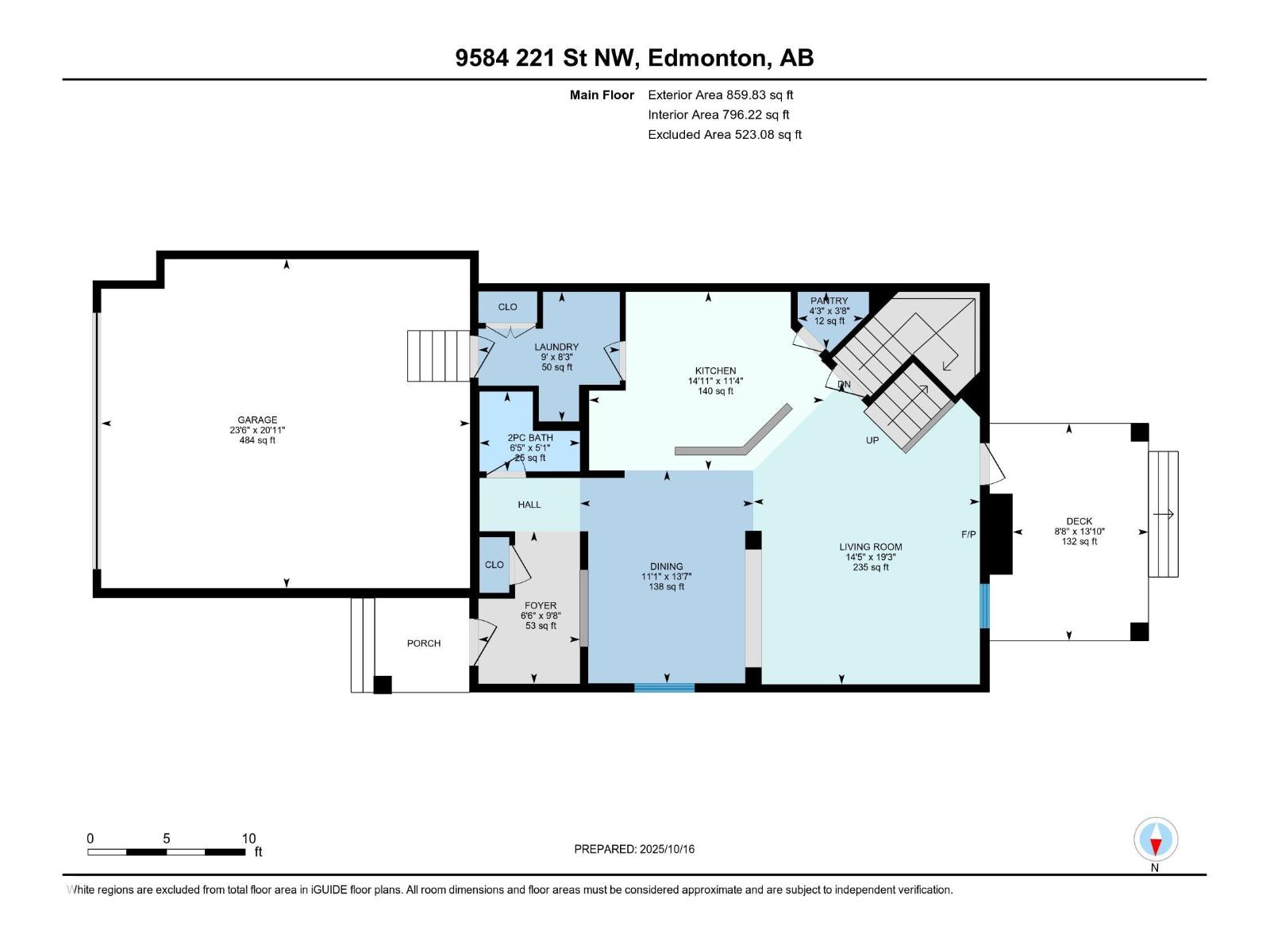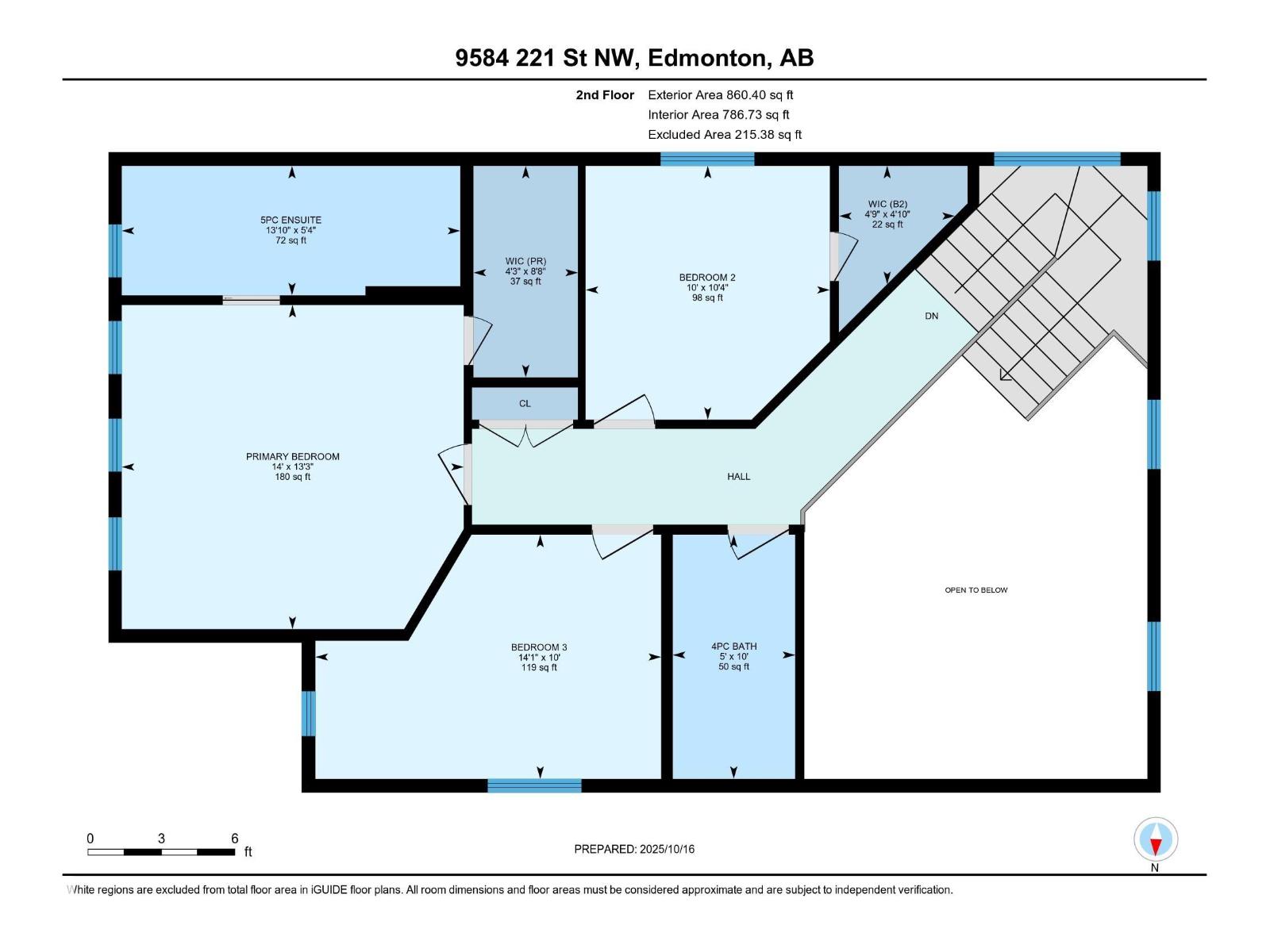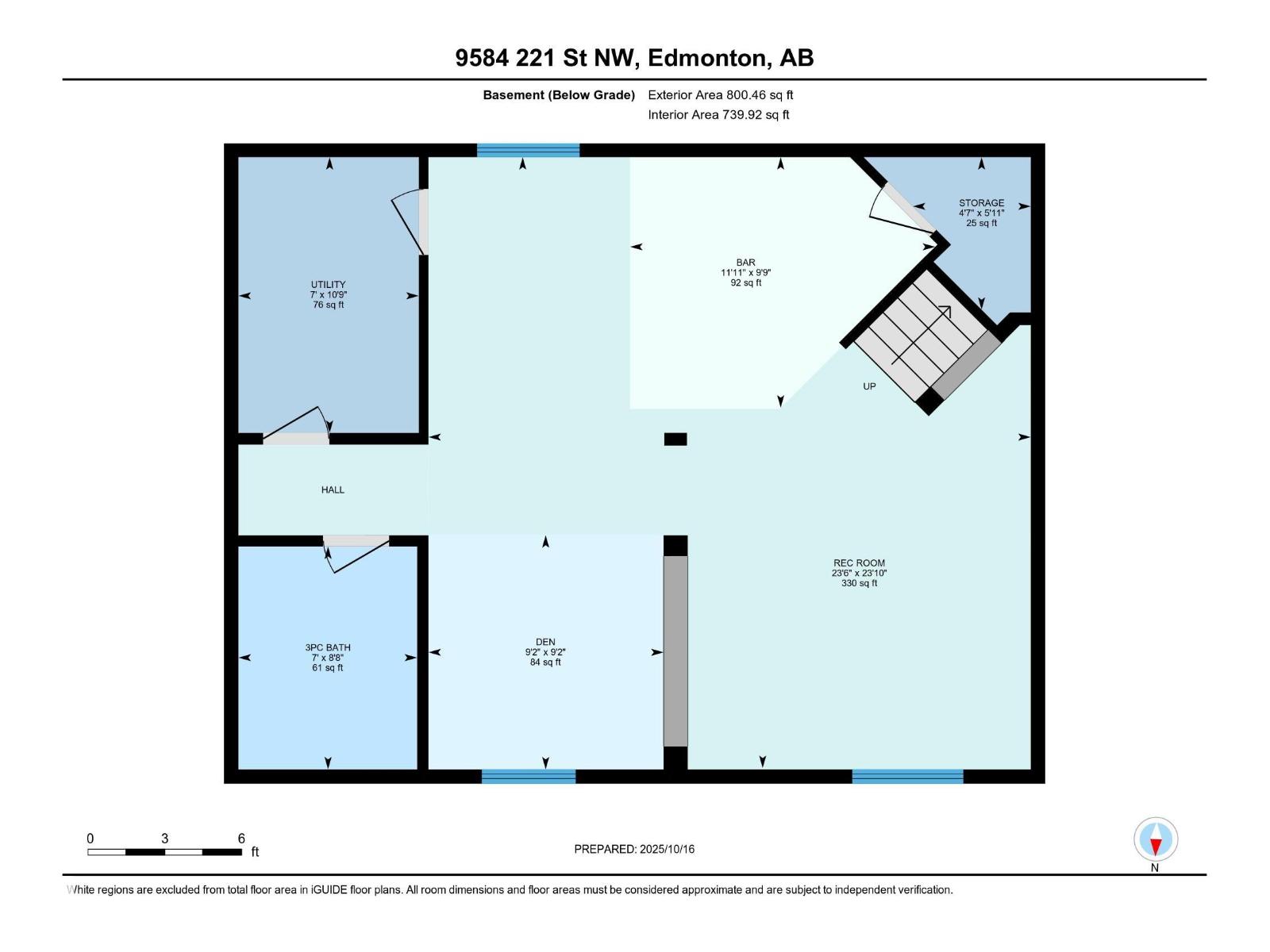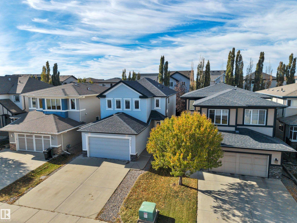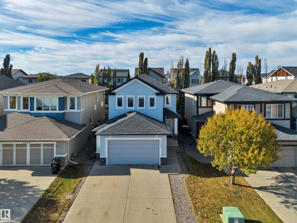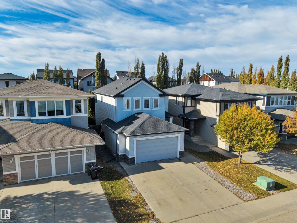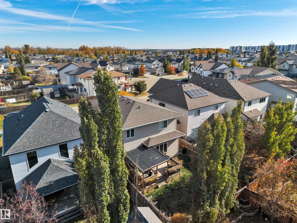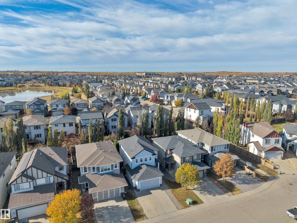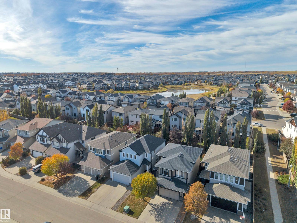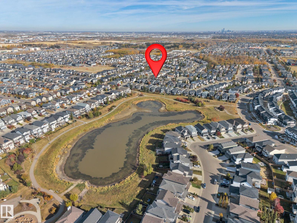9584 221 St Nw Edmonton, Alberta T5T 4A8
$620,000
LOOKING FOR A FAMILY! THIS UPGRADED WEST END 2-storey w/ a FULLY FINISHED BASEMENT in a SWEET LOCATION is a PERFECT FAMILY HOME. Granite and quartz countertops throughout plus hardwood on the main floor. A GREAT room that features an 18' high vaulted ceiling with a 2-way indoor/outdoor fireplace. CENTRAL A/C and custom electric blinds round out this beautiful space. Garden doors lead to a PRIVATE covered deck & a treed fenced backyard that is very easy to care for. Natural gas BBQ line and a SALT WATER ARCTIC SPA hot tub (2020) make this living space perfect for quiet coffees and entertaining alike. 3 bedrooms upstairs and a GORGEOUS PERMITTED BASEMENT with a crazy beautiful WET BAR, built-in surround sound speakers & a THIRD FULL BATH. NEW LG app controlled WASHER/DRYER on pedestals w/ storage. Garage boasts a 7' high door and can fit a FULL SIZED TRUCK and a DRAIN. Family friendly community w/ a BRAND NEW RECREATION centre a few blocks away & TWO newer K-9 Schools! Ponds/trails/playgrounds/shopping. (id:42336)
Open House
This property has open houses!
2:00 pm
Ends at:4:00 pm
Property Details
| MLS® Number | E4462403 |
| Property Type | Single Family |
| Neigbourhood | Secord |
| Amenities Near By | Golf Course, Schools, Shopping |
| Features | Wet Bar |
| Parking Space Total | 4 |
Building
| Bathroom Total | 4 |
| Bedrooms Total | 3 |
| Amenities | Vinyl Windows |
| Appliances | Dishwasher, Dryer, Garage Door Opener Remote(s), Garage Door Opener, Microwave, Refrigerator, Storage Shed, Stove, Central Vacuum, Washer, Wine Fridge |
| Basement Development | Finished |
| Basement Type | Full (finished) |
| Constructed Date | 2010 |
| Construction Style Attachment | Detached |
| Cooling Type | Central Air Conditioning |
| Fireplace Fuel | Gas |
| Fireplace Present | Yes |
| Fireplace Type | Unknown |
| Half Bath Total | 1 |
| Heating Type | Forced Air |
| Stories Total | 2 |
| Size Interior | 1720 Sqft |
| Type | House |
Parking
| Attached Garage | |
| Heated Garage |
Land
| Acreage | No |
| Fence Type | Fence |
| Land Amenities | Golf Course, Schools, Shopping |
| Size Irregular | 390.15 |
| Size Total | 390.15 M2 |
| Size Total Text | 390.15 M2 |
Rooms
| Level | Type | Length | Width | Dimensions |
|---|---|---|---|---|
| Basement | Den | 2.79 m | 2.8 m | 2.79 m x 2.8 m |
| Basement | Recreation Room | 7.27 m | 7.17 m | 7.27 m x 7.17 m |
| Basement | Storage | 1.82 m | 1.4 m | 1.82 m x 1.4 m |
| Basement | Utility Room | 3.28 m | 2.15 m | 3.28 m x 2.15 m |
| Main Level | Living Room | 5.87 m | 4.39 m | 5.87 m x 4.39 m |
| Main Level | Dining Room | 4.13 m | 3.37 m | 4.13 m x 3.37 m |
| Main Level | Kitchen | 3.47 m | 4.55 m | 3.47 m x 4.55 m |
| Main Level | Laundry Room | 2.52 m | 2.74 m | 2.52 m x 2.74 m |
| Upper Level | Primary Bedroom | 4.04 m | 4.26 m | 4.04 m x 4.26 m |
| Upper Level | Bedroom 2 | 3.16 m | 3.04 m | 3.16 m x 3.04 m |
| Upper Level | Bedroom 3 | 3.04 m | 4.31 m | 3.04 m x 4.31 m |
https://www.realtor.ca/real-estate/28999647/9584-221-st-nw-edmonton-secord
Interested?
Contact us for more information

Wendy L. Theberge
Associate
(780) 988-4067
https://www.facebook.com/wendytsells/
https://www.instagram.com/wendytsells/


