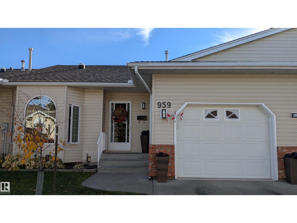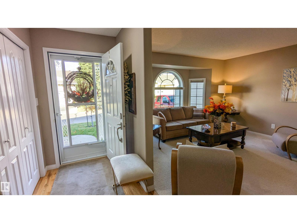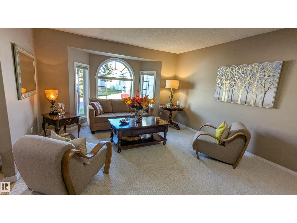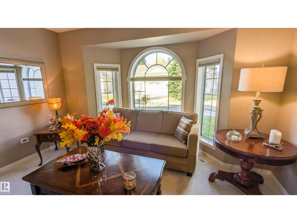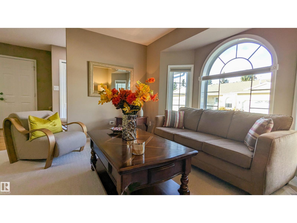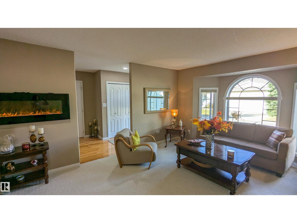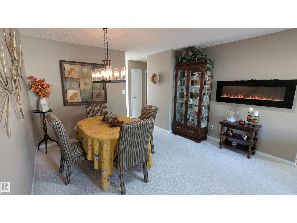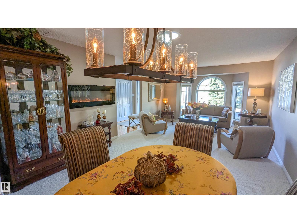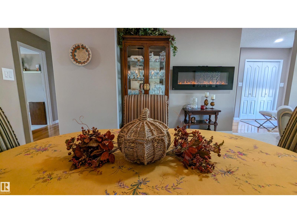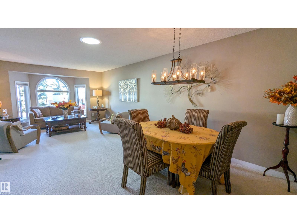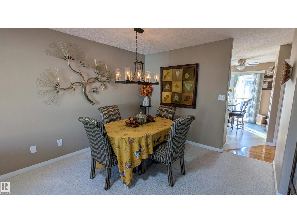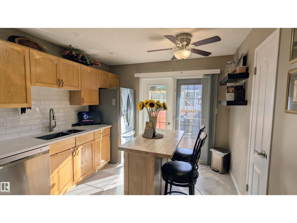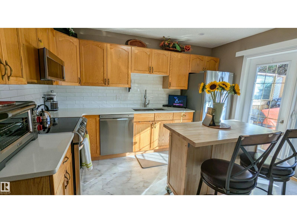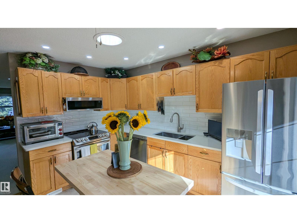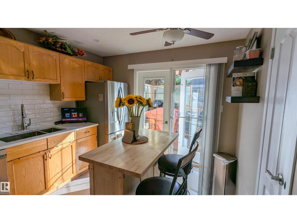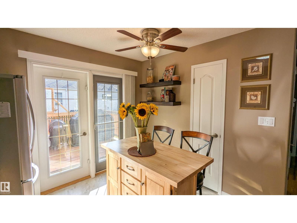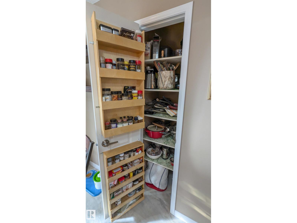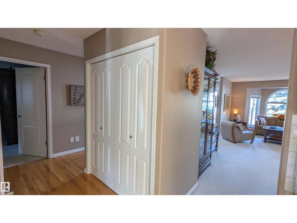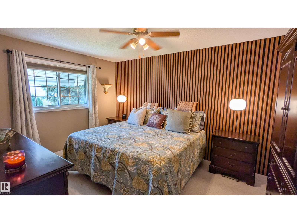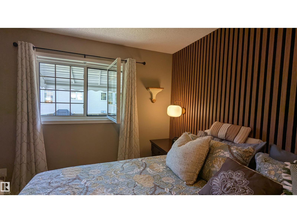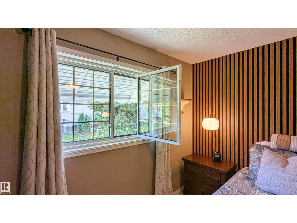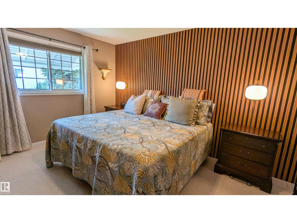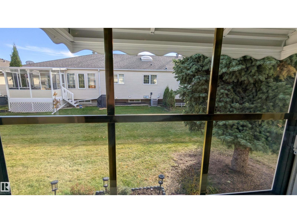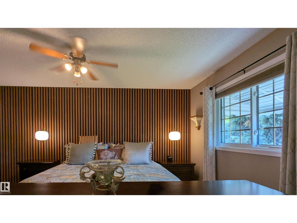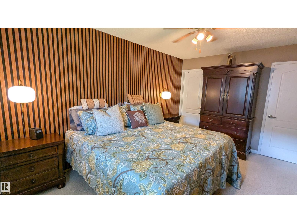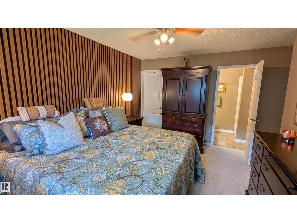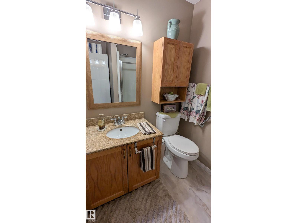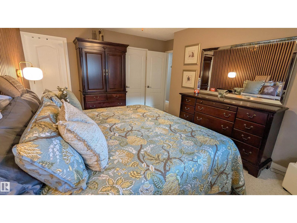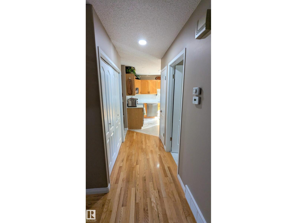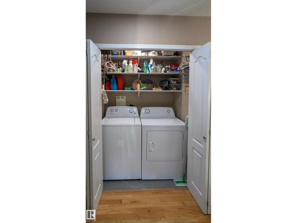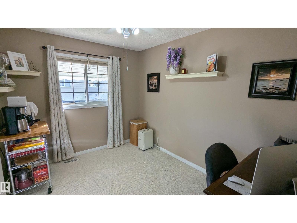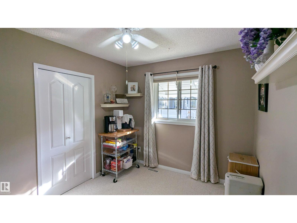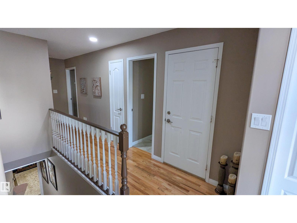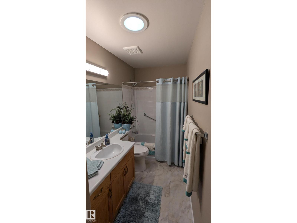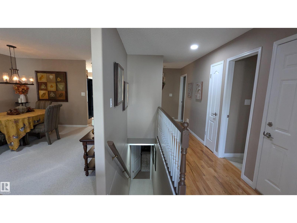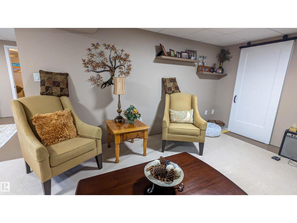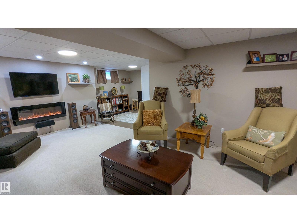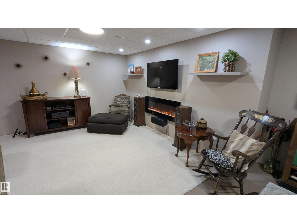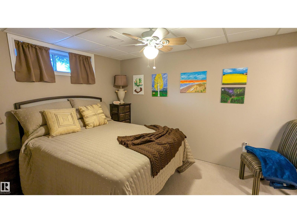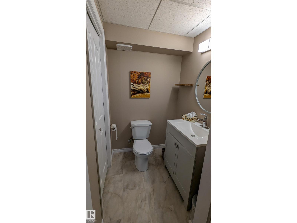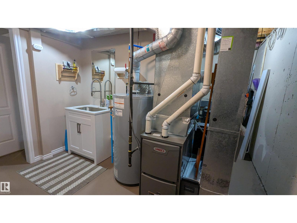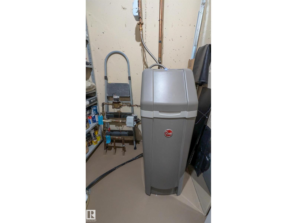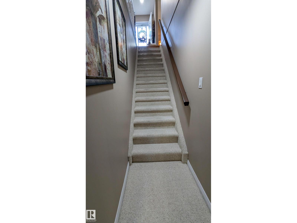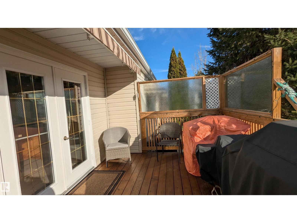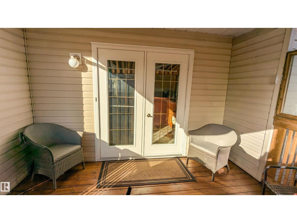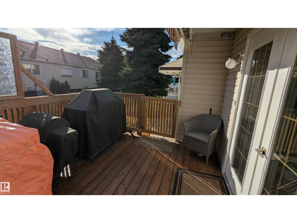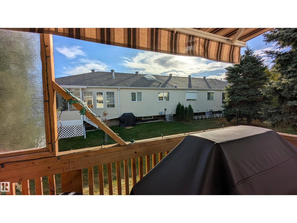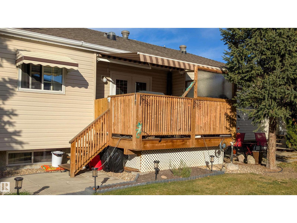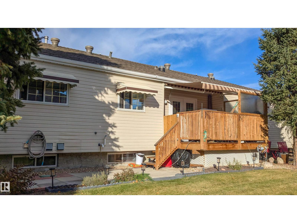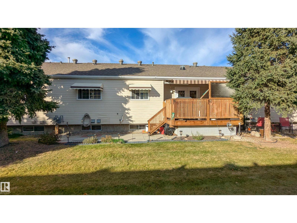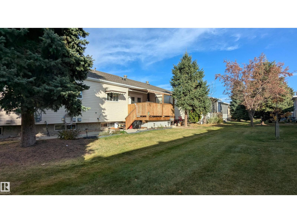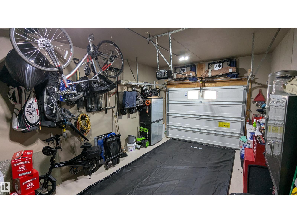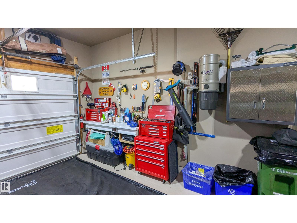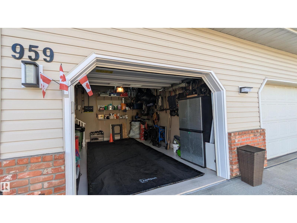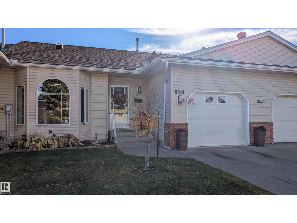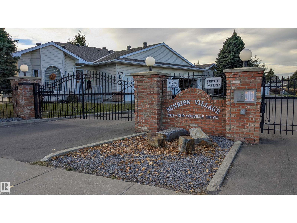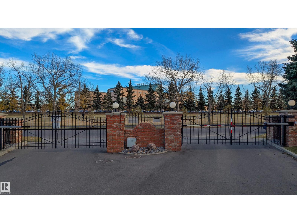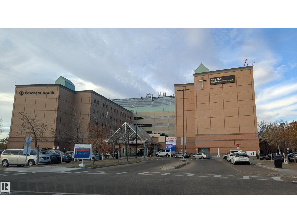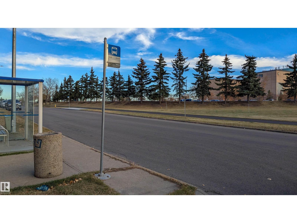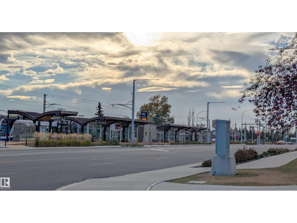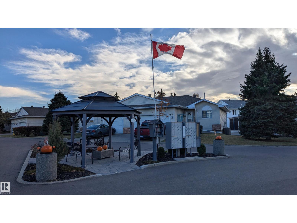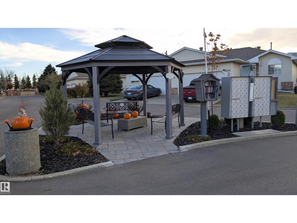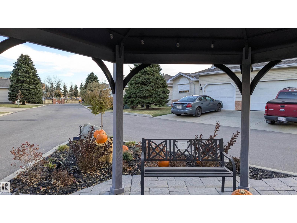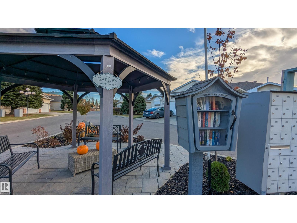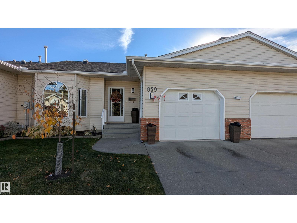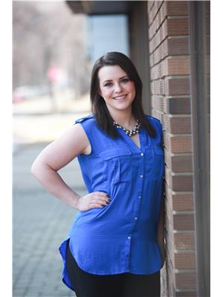959 Youville Dr W Nw Edmonton, Alberta T6L 6T2
$357,000Maintenance, Insurance, Landscaping, Other, See Remarks
$319.59 Monthly
Maintenance, Insurance, Landscaping, Other, See Remarks
$319.59 MonthlyBeautifully renovated, move-in ready adult bungalow with an attached single-car garage in a premier 55+ gated community in SE Edmonton. This bright, open-concept home features a welcoming living/dining area and an upgraded kitchen with honey-oak cabinets, custom cabinetry sliders, pot lighting, and a garden door leading to a new, south-facing stained deck with a motorized awning. Freshly painted throughout, it offers hardwood flooring in the hall, plush carpet underfoot, and tasteful renovations from end to end. Major updates include new windows, furnace, hot-water tank, and water softener. The spacious primary bedroom showcases a custom feature wall and excellent storage. Solar tubes illuminate the kitchen, living room, and main bath. Enjoy underground sprinklers, security gates, and low-maintenance living—no more snow shoveling or lawn care. Quiet interior location close to transit, shopping, and steps away to the hospital. The perfect downsize without compromise. (id:42336)
Property Details
| MLS® Number | E4462796 |
| Property Type | Single Family |
| Neigbourhood | Tawa |
| Amenities Near By | Park, Public Transit, Schools, Shopping |
| Community Features | Public Swimming Pool |
| Features | Closet Organizers, No Smoking Home |
| Structure | Deck, Patio(s) |
Building
| Bathroom Total | 3 |
| Bedrooms Total | 3 |
| Appliances | Dishwasher, Dryer, Humidifier, Microwave Range Hood Combo, Refrigerator, Stove, Central Vacuum, Washer, Water Softener, Window Coverings |
| Architectural Style | Bungalow |
| Basement Development | Finished |
| Basement Type | Full (finished) |
| Constructed Date | 1993 |
| Construction Style Attachment | Attached |
| Fireplace Fuel | Electric |
| Fireplace Present | Yes |
| Fireplace Type | Heatillator |
| Half Bath Total | 1 |
| Heating Type | Forced Air |
| Stories Total | 1 |
| Size Interior | 1163 Sqft |
| Type | Row / Townhouse |
Parking
| Attached Garage |
Land
| Acreage | No |
| Land Amenities | Park, Public Transit, Schools, Shopping |
| Size Irregular | 167 |
| Size Total | 167 M2 |
| Size Total Text | 167 M2 |
Rooms
| Level | Type | Length | Width | Dimensions |
|---|---|---|---|---|
| Lower Level | Family Room | Measurements not available | ||
| Lower Level | Bedroom 3 | Measurements not available | ||
| Main Level | Living Room | Measurements not available | ||
| Main Level | Dining Room | Measurements not available | ||
| Main Level | Kitchen | Measurements not available | ||
| Main Level | Primary Bedroom | Measurements not available | ||
| Main Level | Bedroom 2 | Measurements not available |
https://www.realtor.ca/real-estate/29009783/959-youville-dr-w-nw-edmonton-tawa
Interested?
Contact us for more information
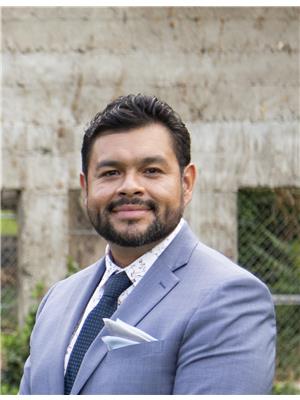
Carlos V. Rodriguez
Associate
https://look4thelion.ca/
https://www.facebook.com/pg/yegrealestate/
https://www.linkedin.com/in/carlosyeg/


