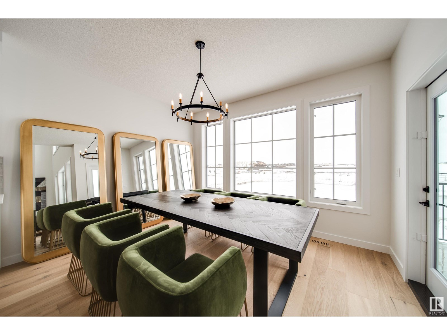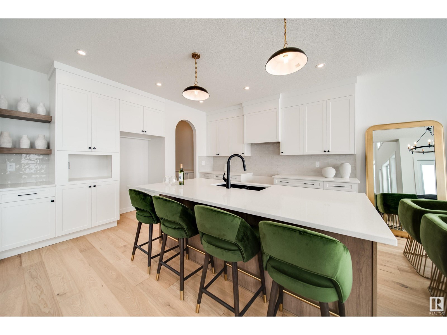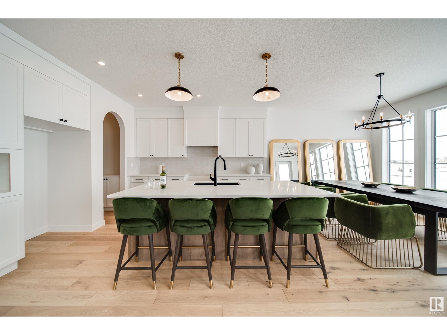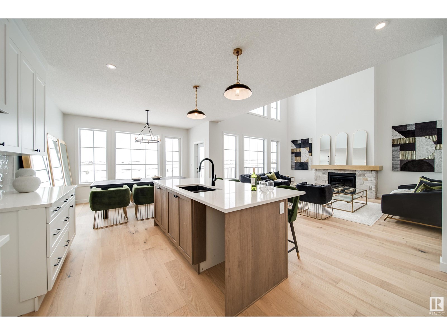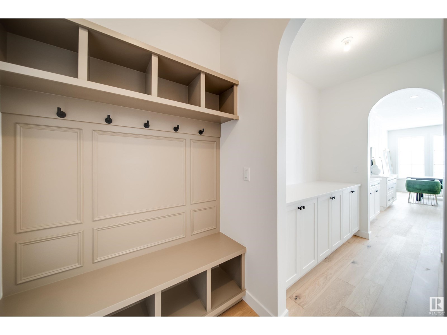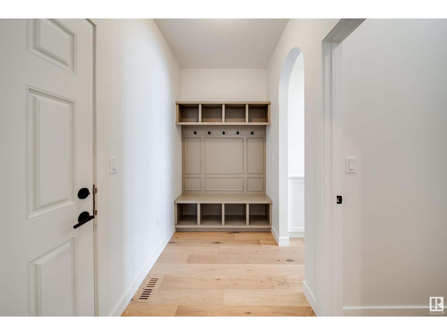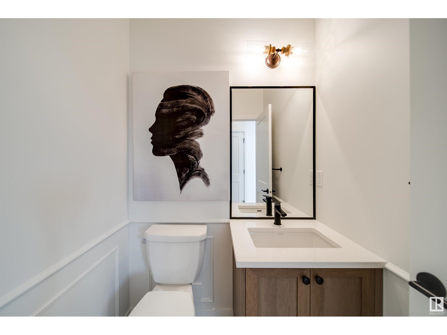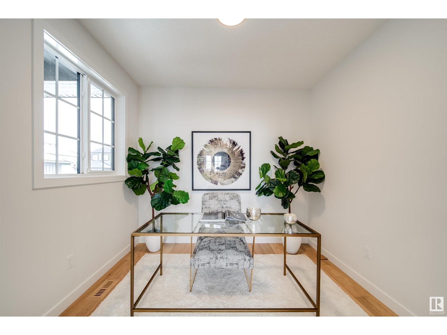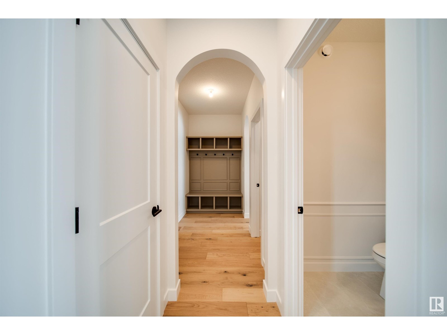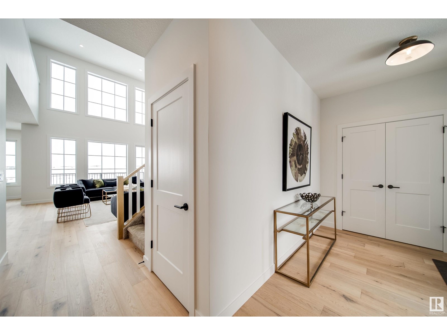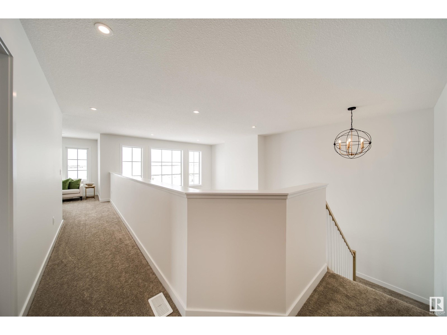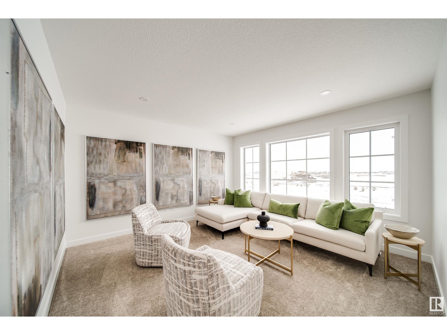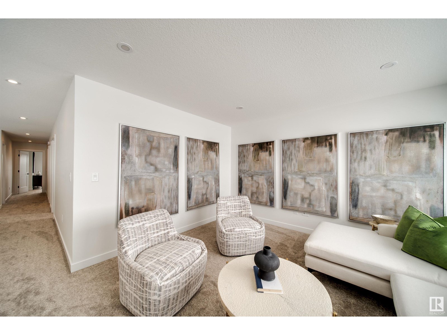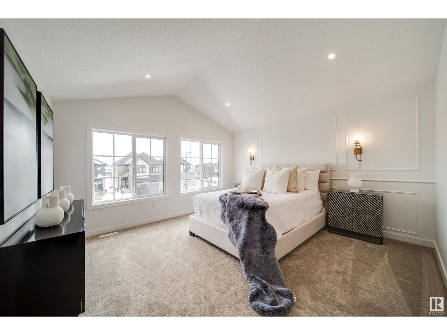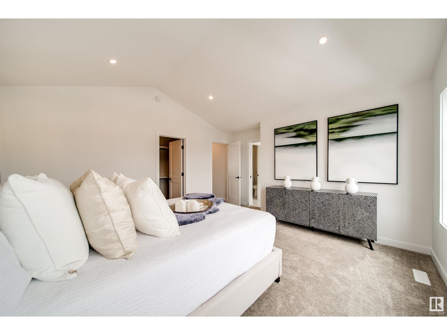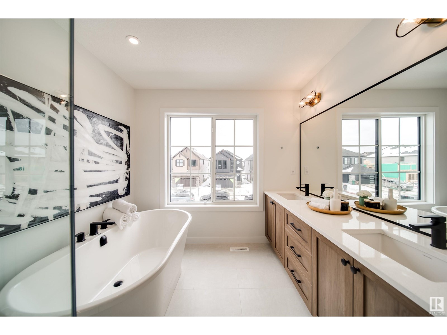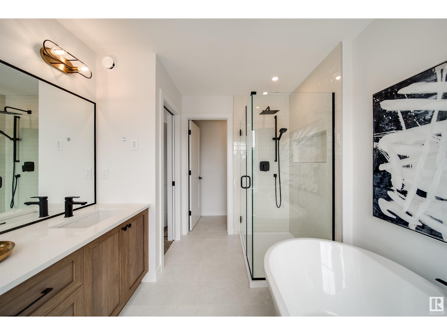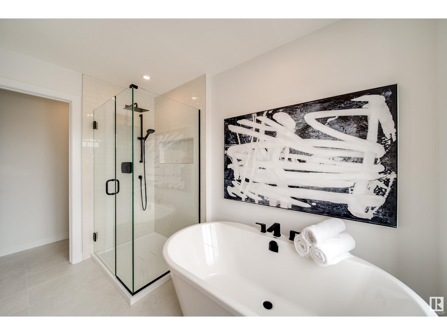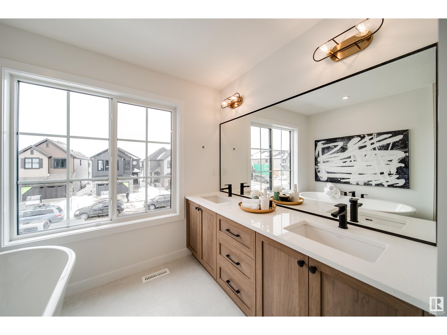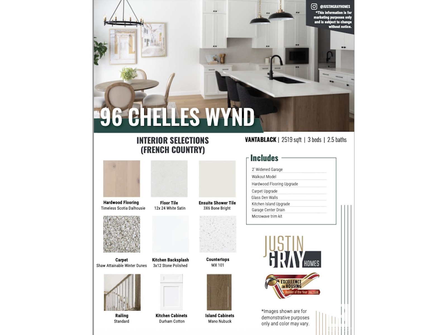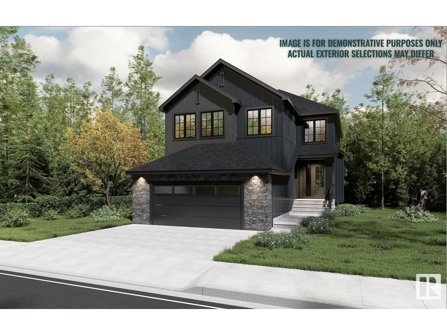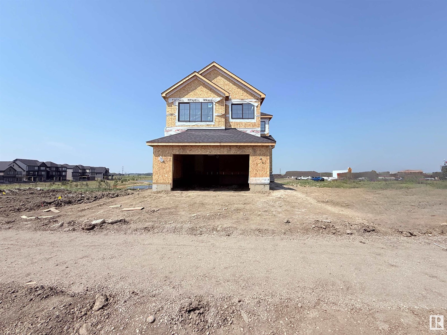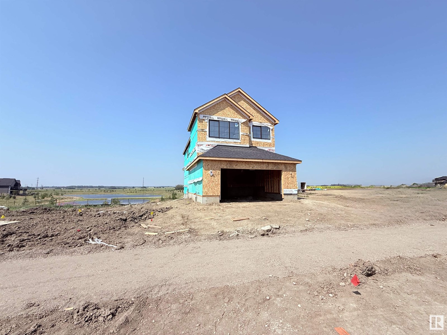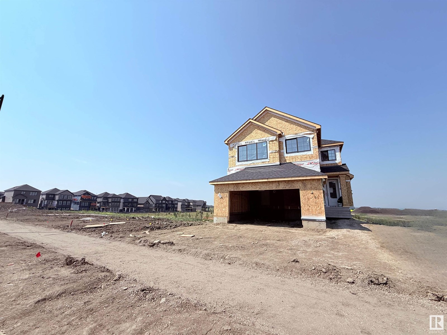96 Chelles Wd St. Albert, Alberta T8T 2C6
$949,900
Welcome to The Vantablack by award winning Justin Gray Homes, situated on 30' pocket POND BACKING WALKOUT lot in Cherot, offering 2519 sqft of refined living space in a professionally curated French Country palette by CM Interiors. Featuring soaring open-to-below ceilings, 9' ceilings & 8' doors on the main, HARDWOOD floors & a cozy GAS fireplace. The main floor den w/glass walls is perfect for a stylish home office. An OVERSIZED DBL GARAGE leads to a mudroom w/custom MDF built-ins. Through JG’s iconic archways, step into a walk-thru BUTLER’S PANTRY & chef’s kitchen w/huge QUARTZ island w/premium dove-tailed cabinetry. Enjoy sunset pond views off your 13'6 x 10' REAR DECK. Upstairs find 3 spacious bdrms incld. a dreamy primary w/VAULTED ceilings & wainscoting wall feature, spa-like 5pc ensuite & massive WIC w/convenient direct access to the laundry rm. Located near future schools, rec centre, parks & trails - this home blends luxury & lifestyle. *Photos of similar model, layout/finishes may differ. (id:42336)
Property Details
| MLS® Number | E4447855 |
| Property Type | Single Family |
| Neigbourhood | Chérot |
| Amenities Near By | Golf Course, Playground, Public Transit, Schools, Shopping |
| Features | See Remarks, No Back Lane, Closet Organizers, No Animal Home, No Smoking Home |
| Parking Space Total | 4 |
| Structure | Deck |
Building
| Bathroom Total | 3 |
| Bedrooms Total | 3 |
| Amenities | Ceiling - 9ft, Vinyl Windows |
| Appliances | See Remarks |
| Basement Development | Unfinished |
| Basement Features | Walk Out |
| Basement Type | Full (unfinished) |
| Ceiling Type | Vaulted |
| Constructed Date | 2025 |
| Construction Style Attachment | Detached |
| Fireplace Fuel | Gas |
| Fireplace Present | Yes |
| Fireplace Type | Insert |
| Half Bath Total | 1 |
| Heating Type | Forced Air |
| Stories Total | 2 |
| Size Interior | 2519 Sqft |
| Type | House |
Parking
| Attached Garage | |
| Oversize |
Land
| Acreage | No |
| Land Amenities | Golf Course, Playground, Public Transit, Schools, Shopping |
| Size Irregular | 36.38 |
| Size Total | 36.38 M2 |
| Size Total Text | 36.38 M2 |
| Surface Water | Ponds |
Rooms
| Level | Type | Length | Width | Dimensions |
|---|---|---|---|---|
| Main Level | Living Room | 17' x 13' | ||
| Main Level | Dining Room | 13'6" x 10'7" | ||
| Main Level | Kitchen | Measurements not available | ||
| Main Level | Den | 10 m | 10 m x Measurements not available | |
| Upper Level | Primary Bedroom | 13'10" x 14' | ||
| Upper Level | Bedroom 2 | 10'5" x 11' | ||
| Upper Level | Bedroom 3 | 10'2" x 12' | ||
| Upper Level | Bonus Room | 13'6" x 13' |
https://www.realtor.ca/real-estate/28608826/96-chelles-wd-st-albert-chérot
Interested?
Contact us for more information

Chris K. Karampelas
Associate
(780) 450-6670
forsaleyeg.com/
https://www.facebook.com/search/top/?q=chris karampelas

4107 99 St Nw
Edmonton, Alberta T6E 3N4
(780) 450-6300
(780) 450-6670
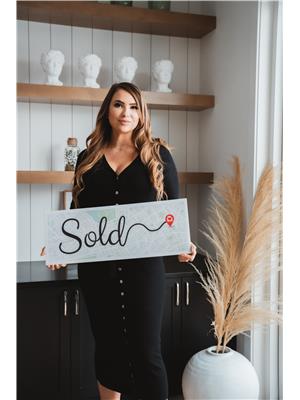
Jennifer L. Kitzan Mohammed
Associate
(780) 450-6670
www.forsaleyeg.com/
https://www.facebook.com/jennifer.kitzanmohammed
https://www.instagram.com/yeghomes/

4107 99 St Nw
Edmonton, Alberta T6E 3N4
(780) 450-6300
(780) 450-6670






