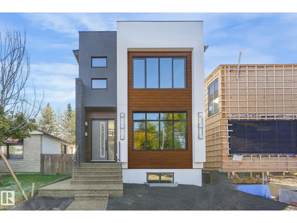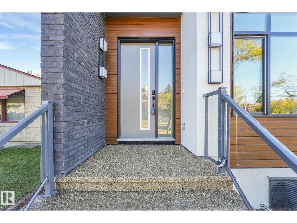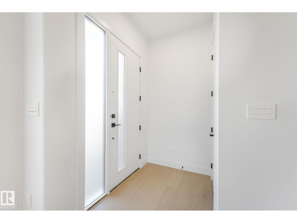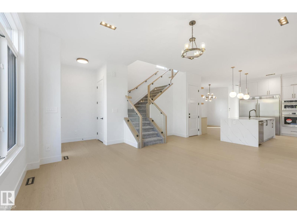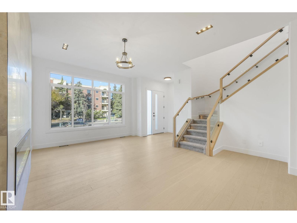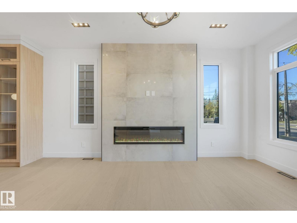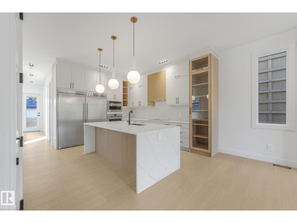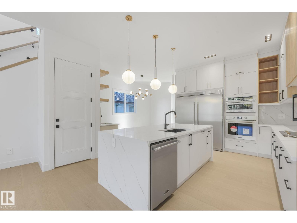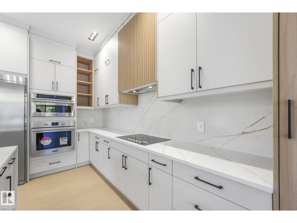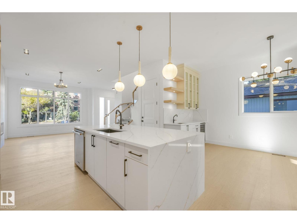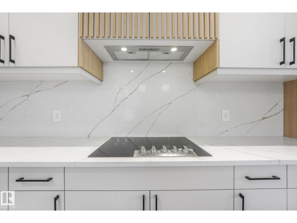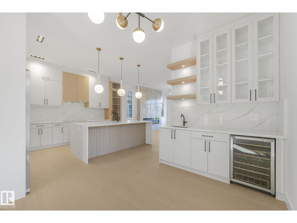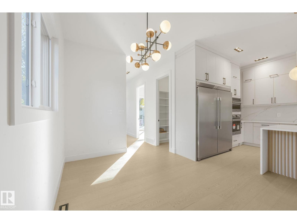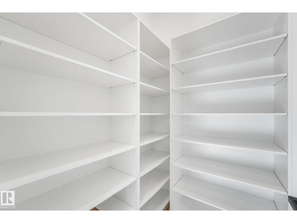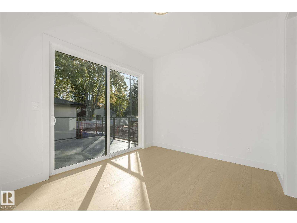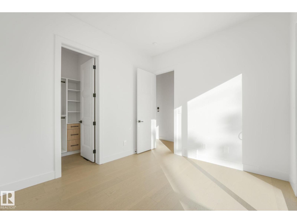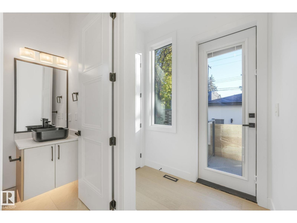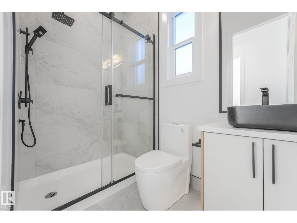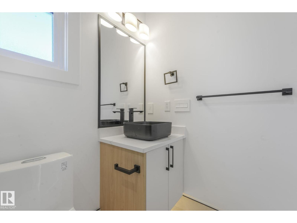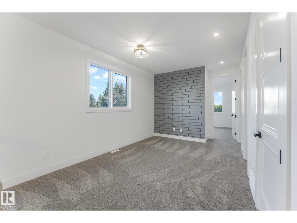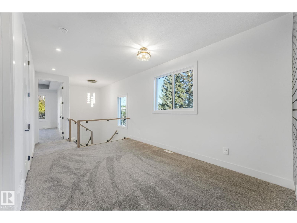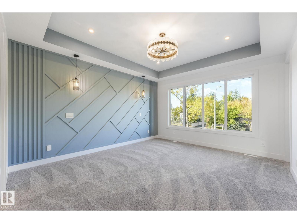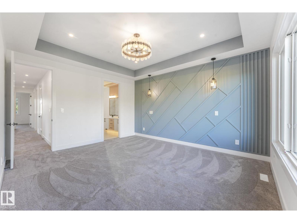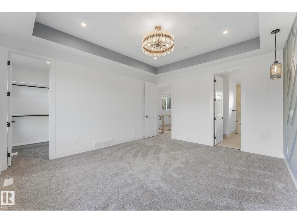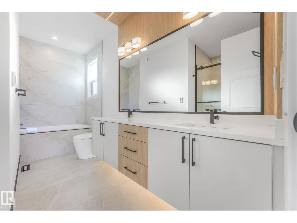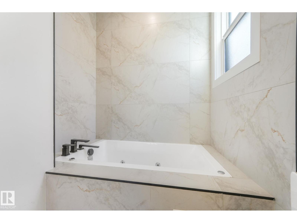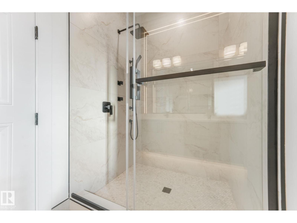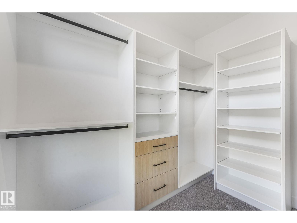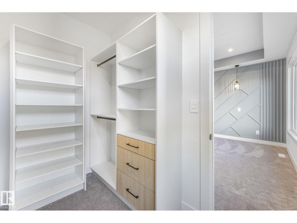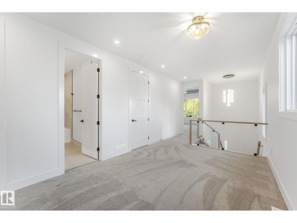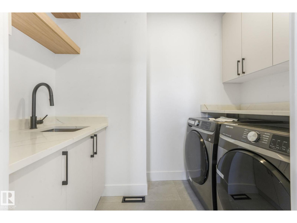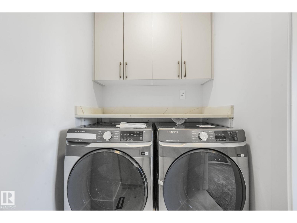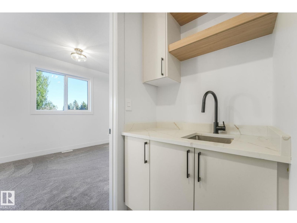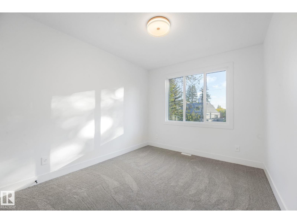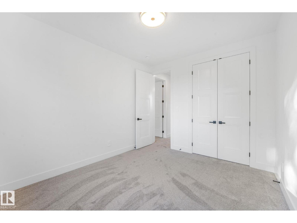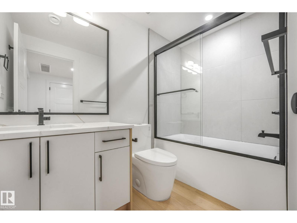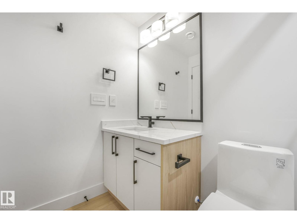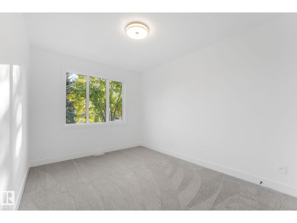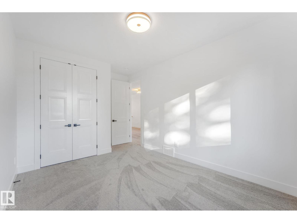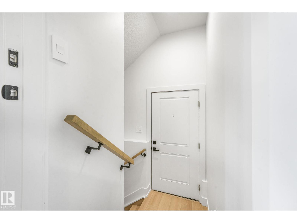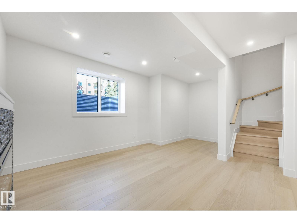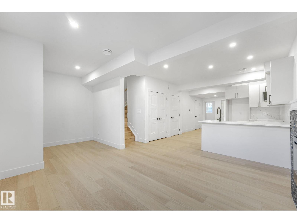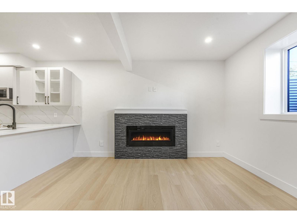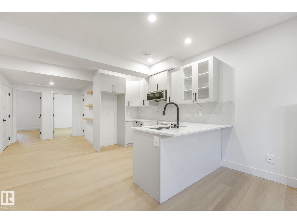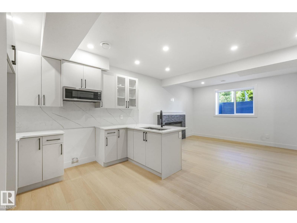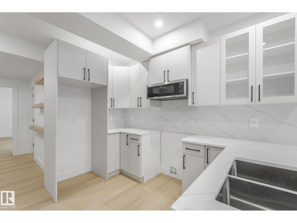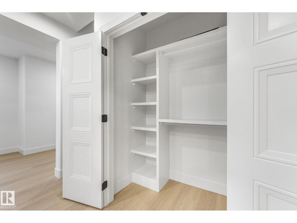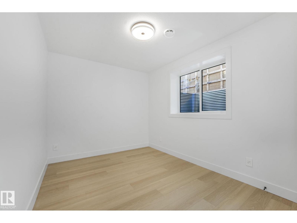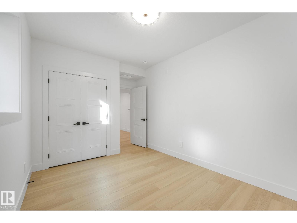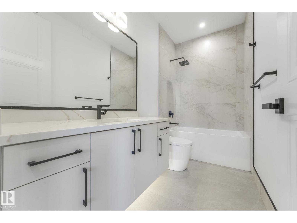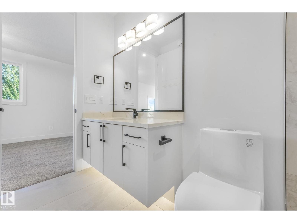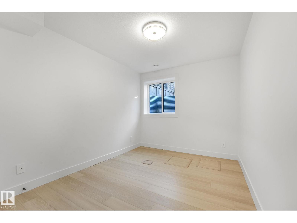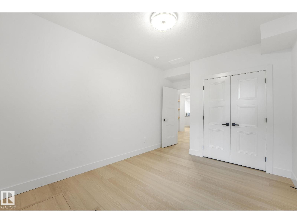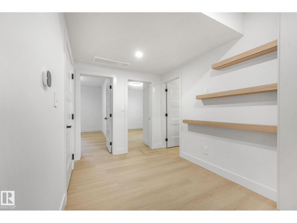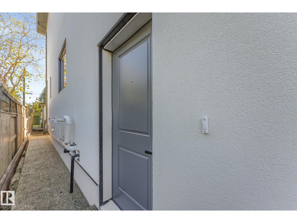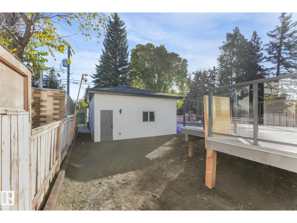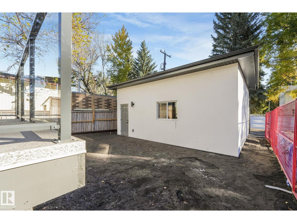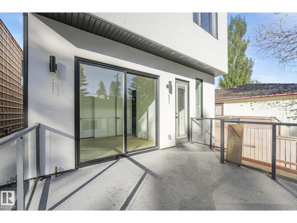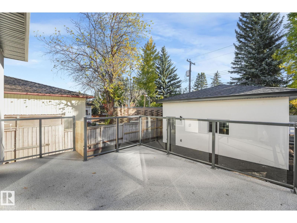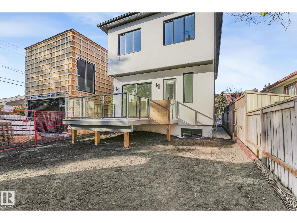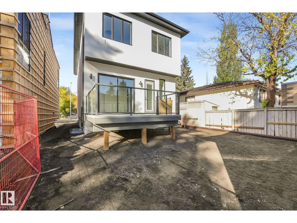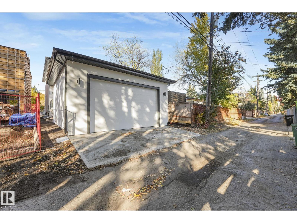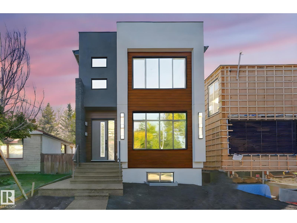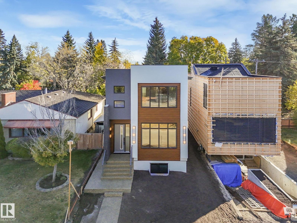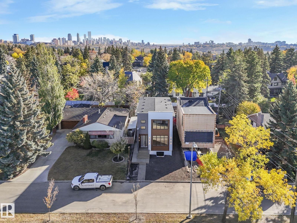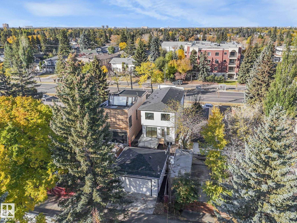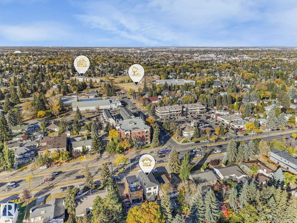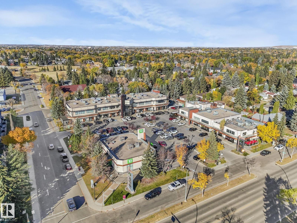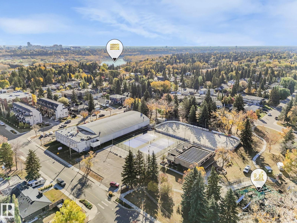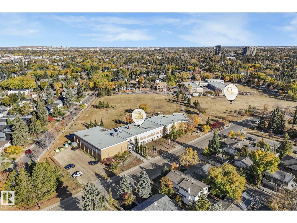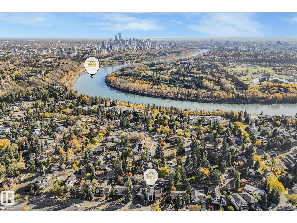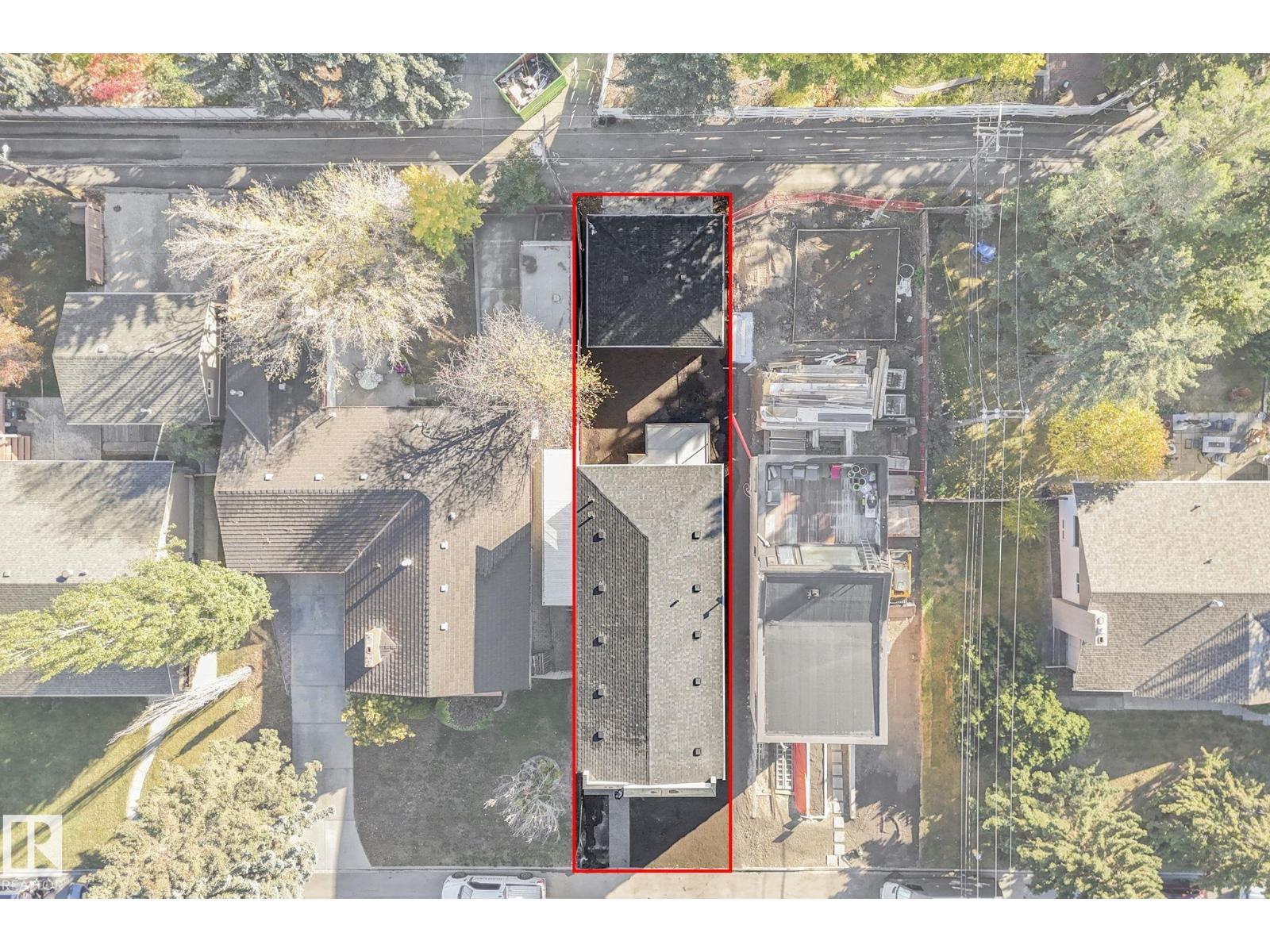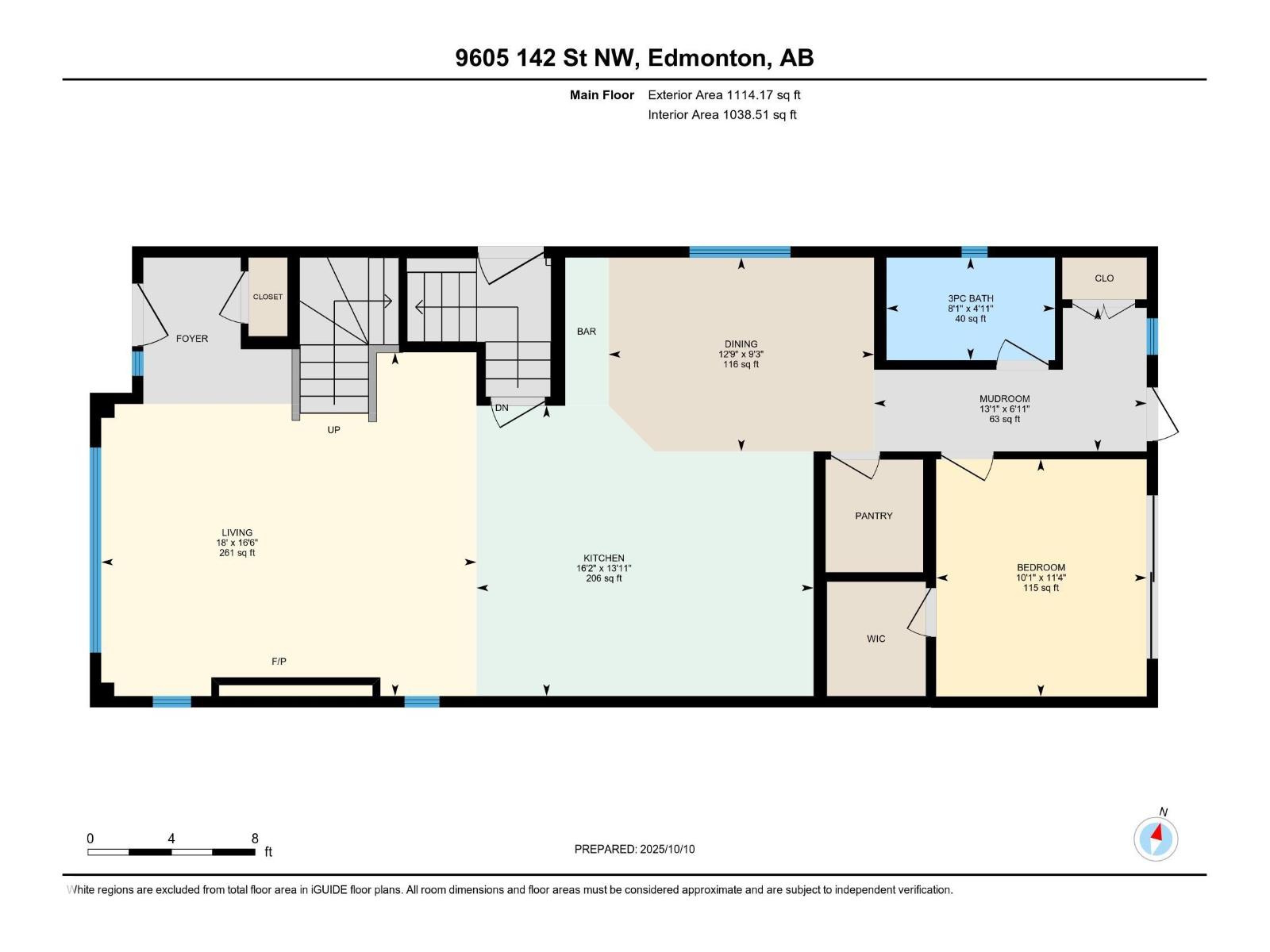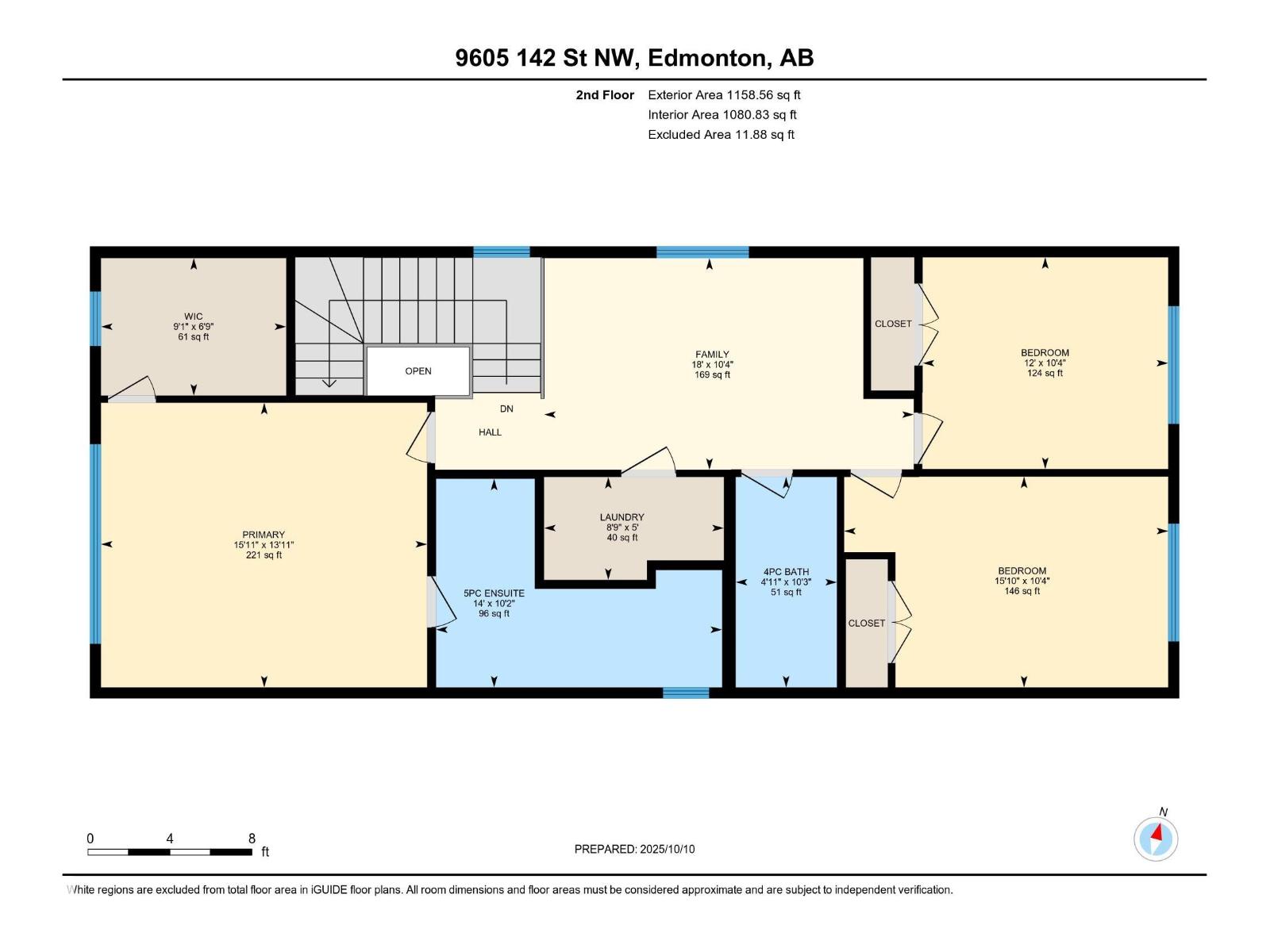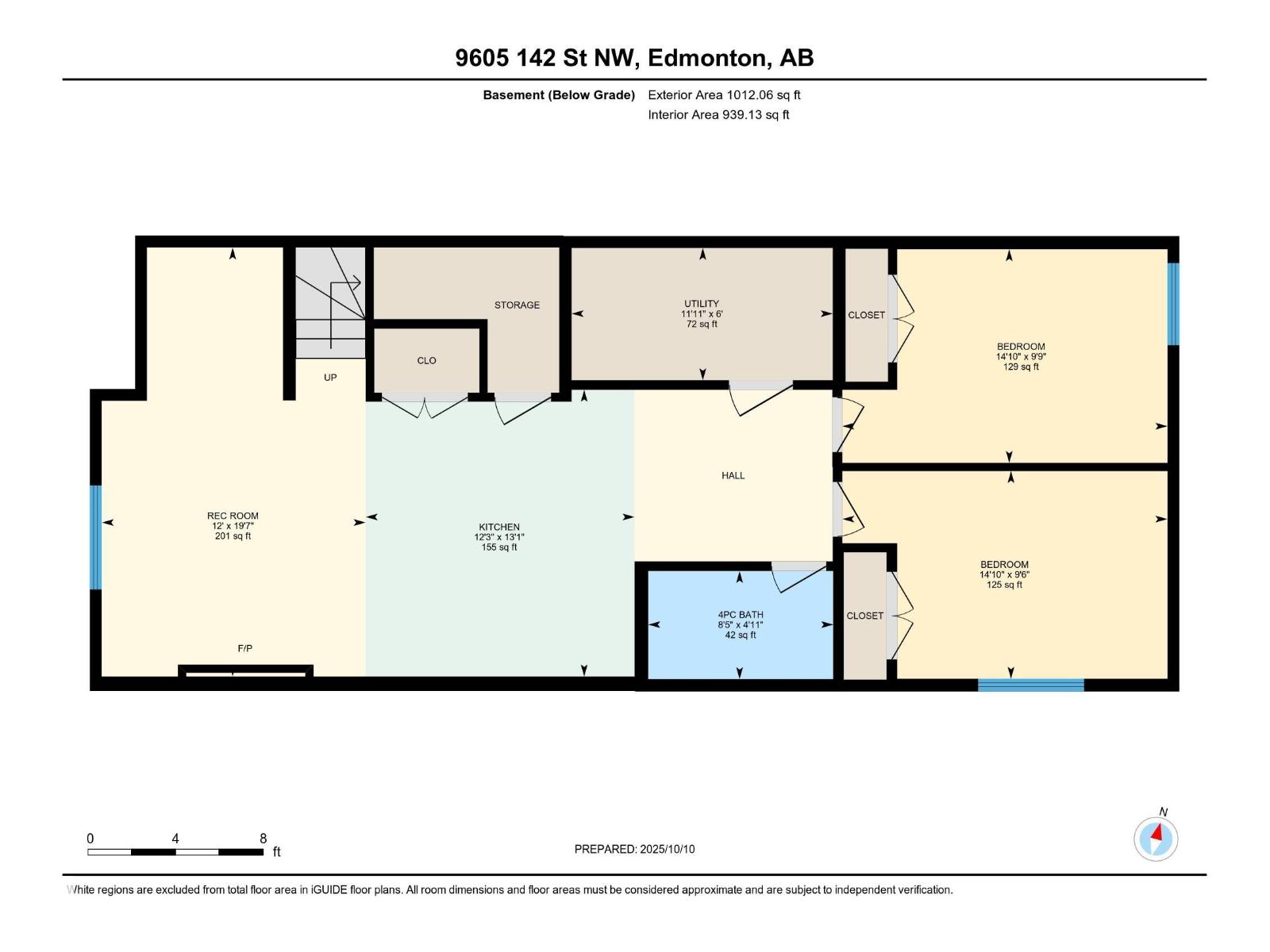9605 142 St Nw Edmonton, Alberta T5N 2M8
$1,299,900
Live in Luxury in Prestigious Crestwood!!! Step into timeless elegance with this brand-new custom two-storey home, where thoughtful design meets modern sophistication. The 10-ft main floor ceilings and engineered hardwood floors create a grand, inviting space featuring a sunlit living room, chef-inspired kitchen with quartz waterfall island, walk-in pantry, wet bar with wine fridge, full bath, and guest bedroom. Upstairs, retreat to your primary sanctuary with a 5-piece spa ensuite with heated floors and a Jacuzzi tub, plus a walk-in closet, two bedrooms, a bonus room, and laundry. Every detail reflects craftsmanship — triple-pane windows, acrylic stucco, customer closets, high-quality glass railings, Riobel faucets, and designer lighting. The 2-bedroom legal basement suite adds income or family flexibility. With an oversized garage and premium finishes, this home defines modern luxury in Edmonton’s most coveted community!!! (id:42336)
Property Details
| MLS® Number | E4461804 |
| Property Type | Single Family |
| Neigbourhood | Crestwood |
| Amenities Near By | Playground, Public Transit, Schools, Shopping |
| Features | See Remarks, Park/reserve, Lane, Wet Bar |
| Structure | Deck |
Building
| Bathroom Total | 4 |
| Bedrooms Total | 6 |
| Amenities | Ceiling - 10ft, Ceiling - 9ft |
| Appliances | Dishwasher, Dryer, Garage Door Opener Remote(s), Garage Door Opener, Oven - Built-in, Microwave, Refrigerator, Stove, Washer |
| Basement Development | Finished |
| Basement Features | Suite |
| Basement Type | Full (finished) |
| Constructed Date | 2025 |
| Construction Style Attachment | Detached |
| Fire Protection | Smoke Detectors |
| Heating Type | Forced Air |
| Stories Total | 2 |
| Size Interior | 2273 Sqft |
| Type | House |
Parking
| Attached Garage | |
| Oversize |
Land
| Acreage | No |
| Land Amenities | Playground, Public Transit, Schools, Shopping |
| Size Irregular | 334.72 |
| Size Total | 334.72 M2 |
| Size Total Text | 334.72 M2 |
Rooms
| Level | Type | Length | Width | Dimensions |
|---|---|---|---|---|
| Basement | Bedroom 5 | 2.97 m | 4.52 m | 2.97 m x 4.52 m |
| Basement | Bedroom 6 | 2.89 m | 4.52 m | 2.89 m x 4.52 m |
| Basement | Second Kitchen | 3.99 m | 3.74 m | 3.99 m x 3.74 m |
| Main Level | Living Room | 5.02 m | 5.48 m | 5.02 m x 5.48 m |
| Main Level | Dining Room | 2.83 m | 3.87 m | 2.83 m x 3.87 m |
| Main Level | Kitchen | 4.24 m | 4.92 m | 4.24 m x 4.92 m |
| Main Level | Bedroom 4 | 3.47 m | 3.07 m | 3.47 m x 3.07 m |
| Main Level | Mud Room | 2.1 m | 3.98 m | 2.1 m x 3.98 m |
| Upper Level | Primary Bedroom | 4.24 m | 4.85 m | 4.24 m x 4.85 m |
| Upper Level | Bedroom 2 | 3.15 m | 3.65 m | 3.15 m x 3.65 m |
| Upper Level | Bedroom 3 | 3.14 m | 4.82 m | 3.14 m x 4.82 m |
| Upper Level | Bonus Room | 3.15 m | 5.5 m | 3.15 m x 5.5 m |
https://www.realtor.ca/real-estate/28980538/9605-142-st-nw-edmonton-crestwood
Interested?
Contact us for more information
Arvinder S. Clair
Associate
(780) 450-6670
www.acsells.ca/

4107 99 St Nw
Edmonton, Alberta T6E 3N4
(780) 450-6300
(780) 450-6670


