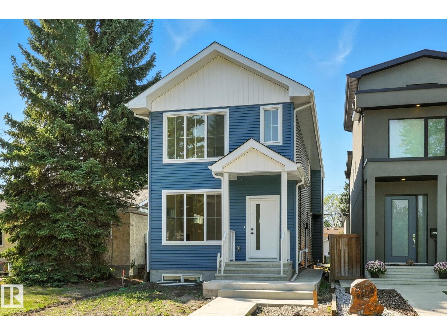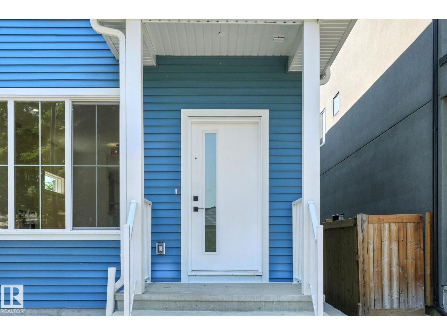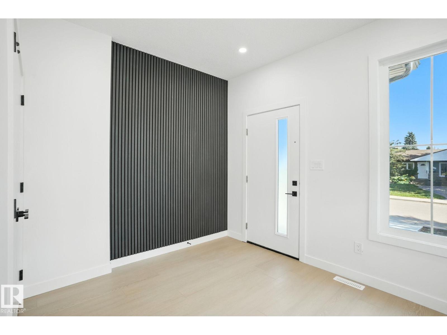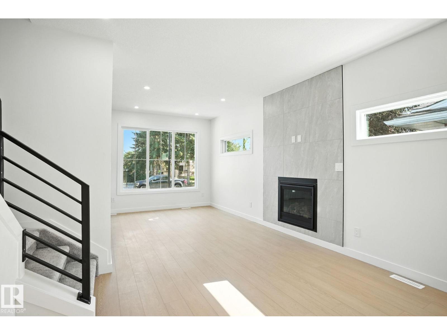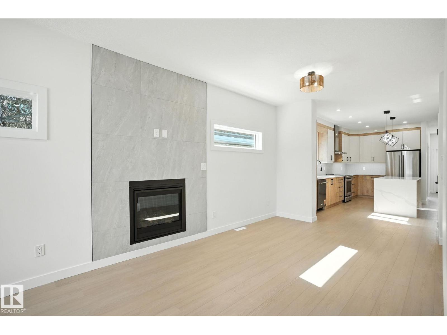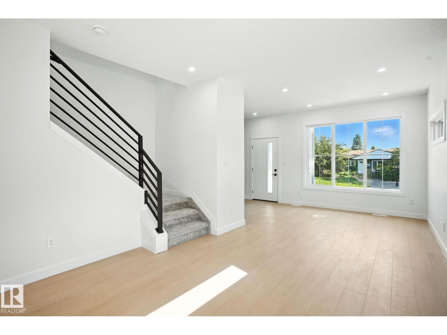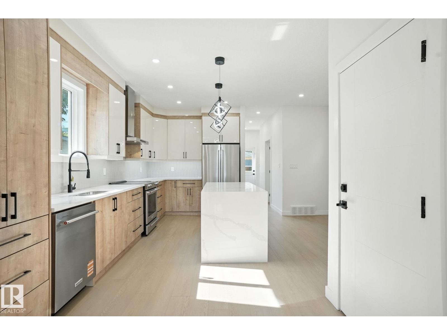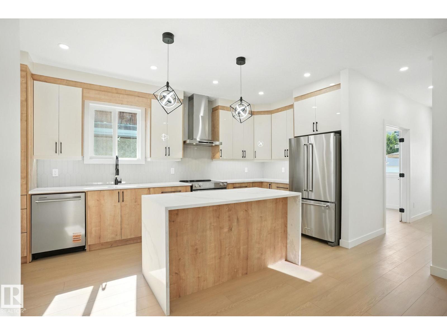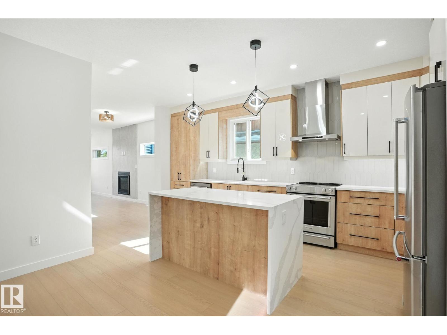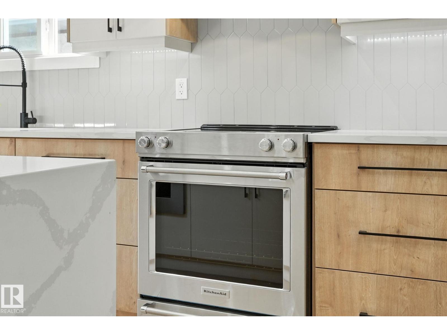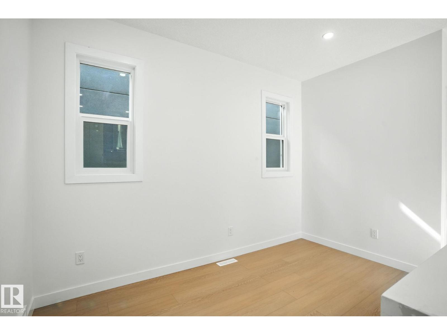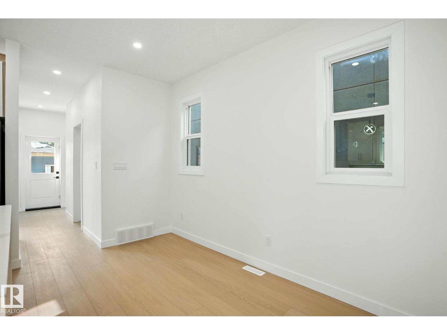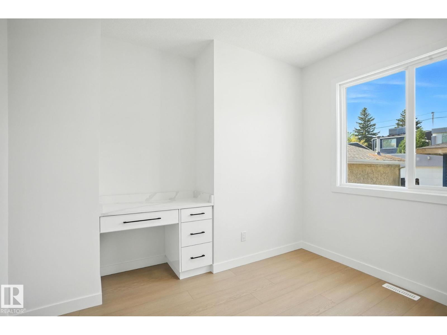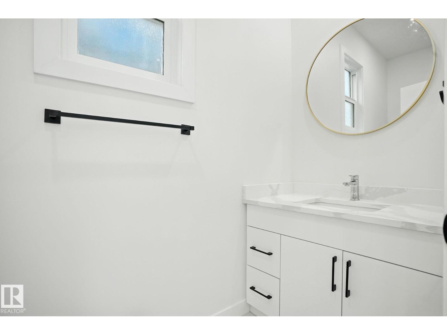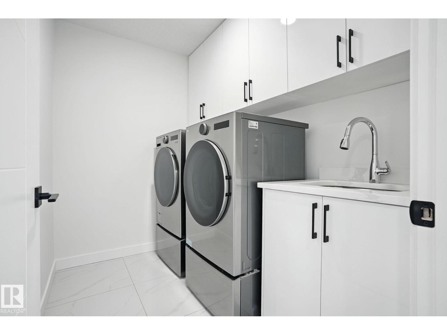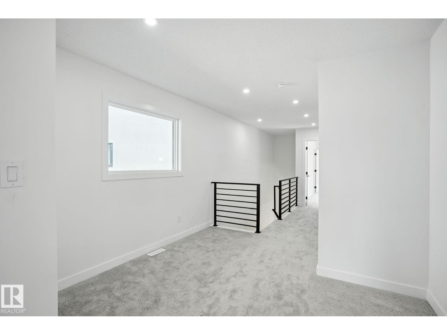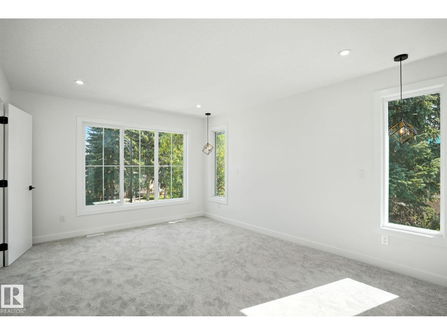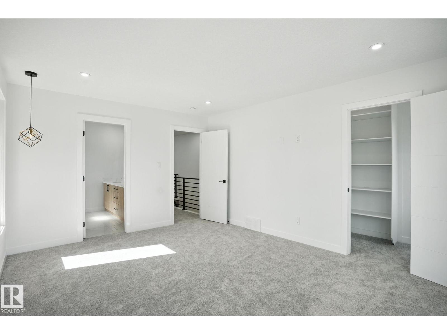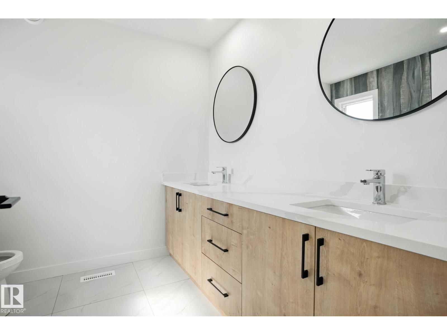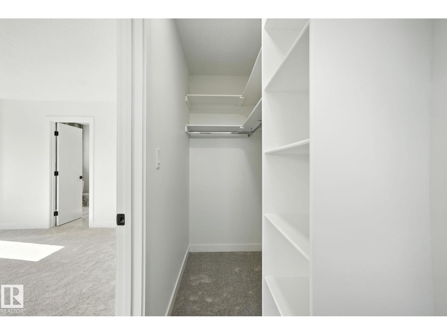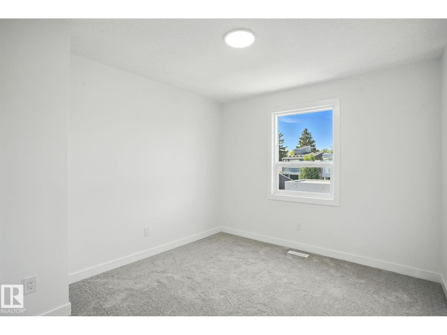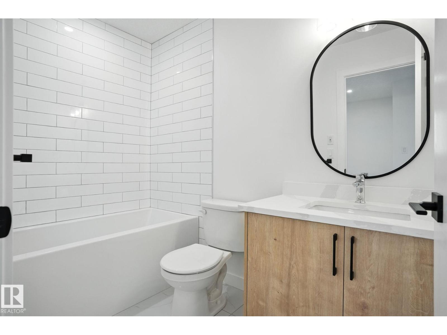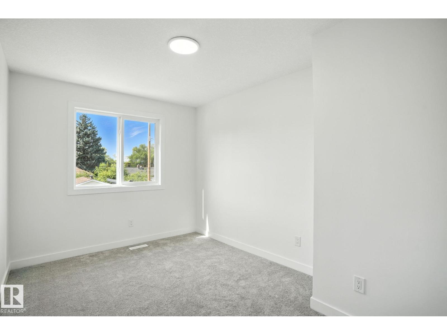9606 86 Street Nw Nw Nw Edmonton, Alberta T6C 3E9
$767,000
Brand new single family home located steps away from the Strathearn Park lookout with a double detached garage and a one-bedroom legal basement suite which will be fully developed for the buyer by the possession date. The main floor has an open-concept living area with a chef’s kitchen, two-tone cabinetry with built-in pantry storage, top-of-the-line appliances, and an infinity quartz island counter. The main floor has a flex/den room that can serve as a fourth bedroom in the main unit or an office, and a 2-piece powder room. The living area features a beautiful gas fireplace surrounded by floor to ceiling tiles. On the second floor, you will find a bright and spacious master bedroom with a walk-in closet and a 4-piece ensuite, a full laundry room with plenty of extra storage space, a 4-piece family bathroom and two extra bedrooms. Strathearn is one of Edmonton’s most desirable, picturesque and vibrant neighborhoods, with easy access to LRT, schools and downtown Edmonton. (id:42336)
Property Details
| MLS® Number | E4455319 |
| Property Type | Single Family |
| Neigbourhood | Strathearn |
| Amenities Near By | Public Transit, Schools |
| Features | Lane, No Animal Home, No Smoking Home |
| Structure | Patio(s) |
Building
| Bathroom Total | 4 |
| Bedrooms Total | 5 |
| Appliances | Dishwasher, Dryer, Microwave Range Hood Combo, Refrigerator, Washer/dryer Stack-up, Washer, Two Stoves |
| Basement Development | Finished |
| Basement Features | Suite |
| Basement Type | Full (finished) |
| Constructed Date | 2025 |
| Construction Style Attachment | Detached |
| Fire Protection | Smoke Detectors |
| Fireplace Fuel | Gas |
| Fireplace Present | Yes |
| Fireplace Type | Unknown |
| Half Bath Total | 1 |
| Heating Type | Forced Air |
| Stories Total | 2 |
| Size Interior | 1793 Sqft |
| Type | House |
Parking
| Detached Garage |
Land
| Acreage | No |
| Land Amenities | Public Transit, Schools |
| Size Irregular | 286 |
| Size Total | 286 M2 |
| Size Total Text | 286 M2 |
Rooms
| Level | Type | Length | Width | Dimensions |
|---|---|---|---|---|
| Basement | Bedroom 4 | Measurements not available | ||
| Basement | Second Kitchen | Measurements not available | ||
| Basement | Bedroom 5 | Measurements not available | ||
| Main Level | Living Room | Measurements not available | ||
| Main Level | Kitchen | Measurements not available | ||
| Main Level | Den | Measurements not available | ||
| Upper Level | Primary Bedroom | Measurements not available | ||
| Upper Level | Bedroom 2 | Measurements not available | ||
| Upper Level | Bedroom 3 | Measurements not available | ||
| Upper Level | Laundry Room | Measurements not available |
https://www.realtor.ca/real-estate/28792161/9606-86-street-nw-nw-nw-edmonton-strathearn
Interested?
Contact us for more information

Eliane Vallee
Associate

301-11044 82 Ave Nw
Edmonton, Alberta T6G 0T2
(780) 438-2500
(780) 435-0100


