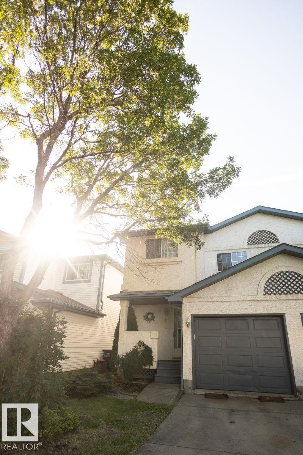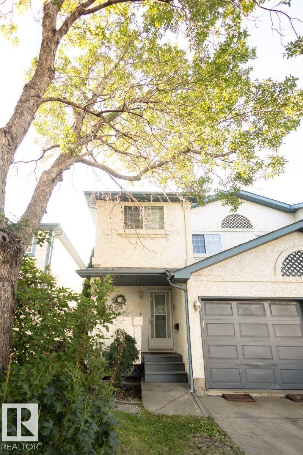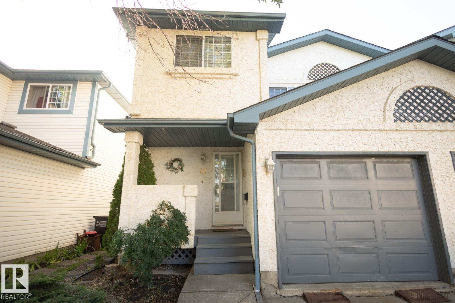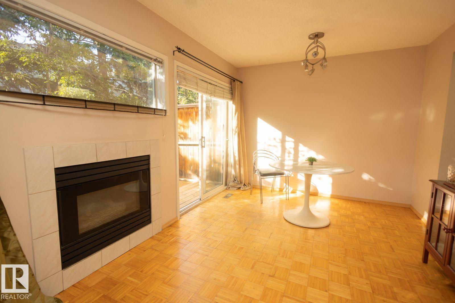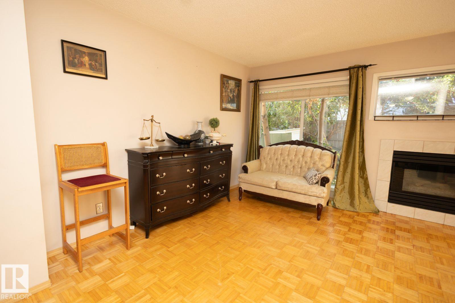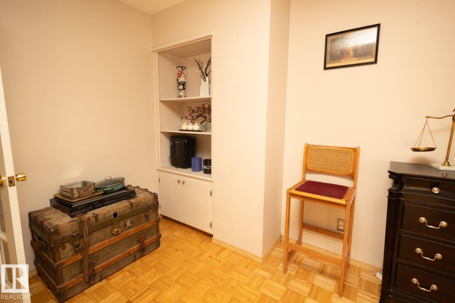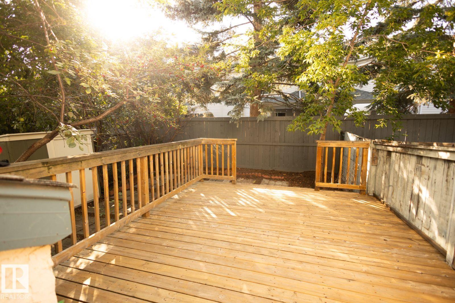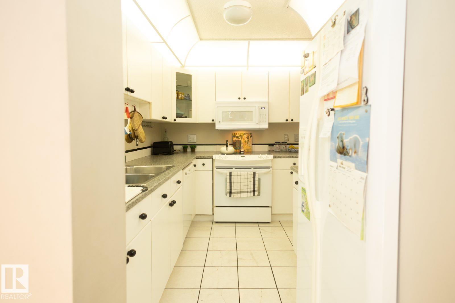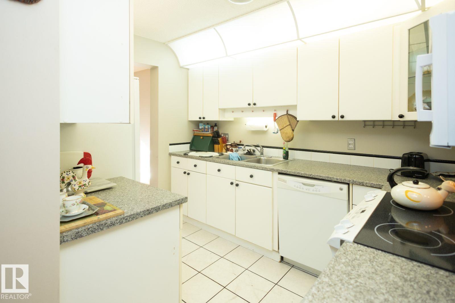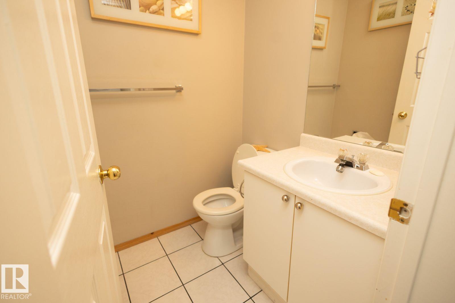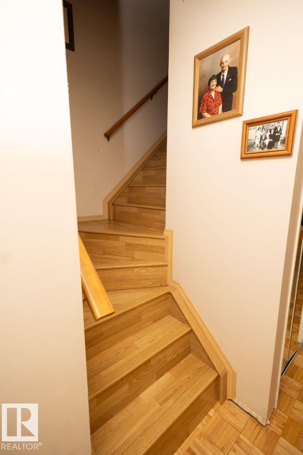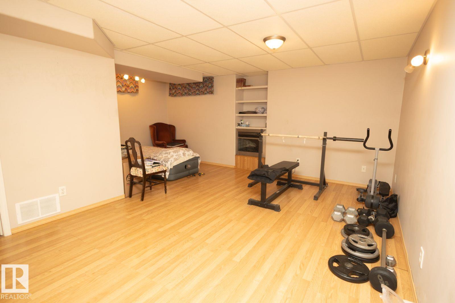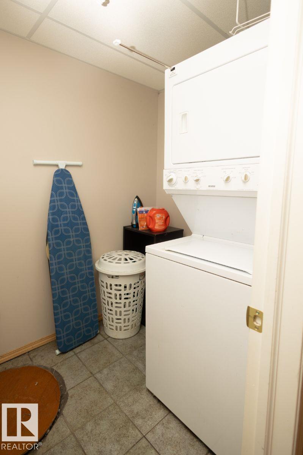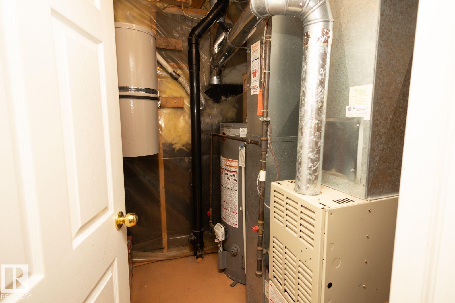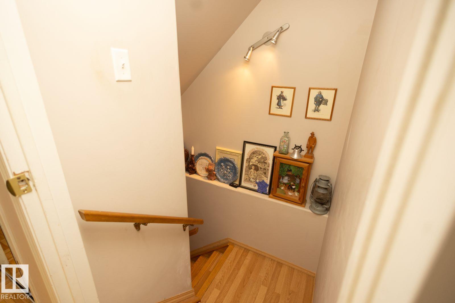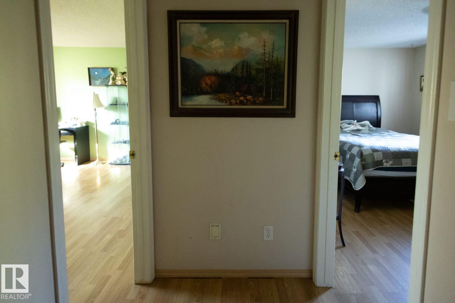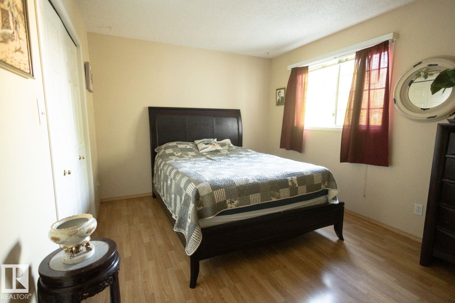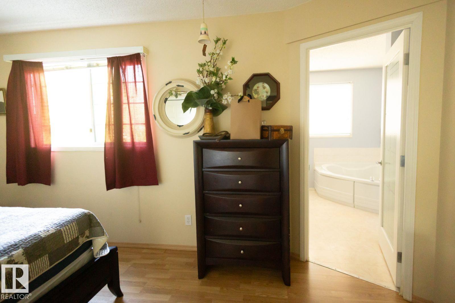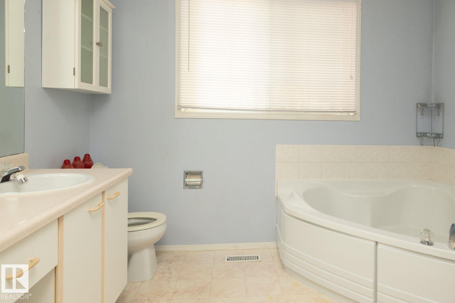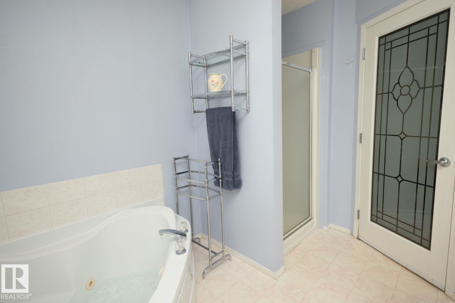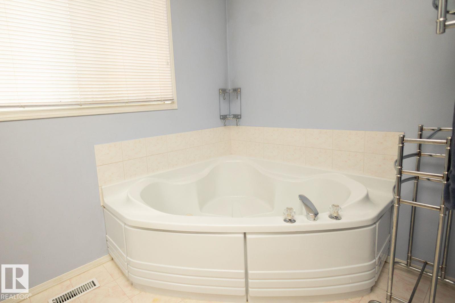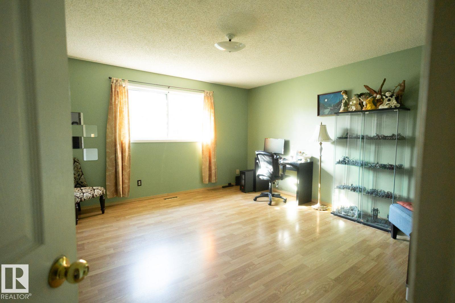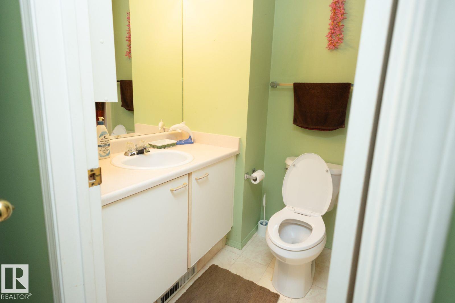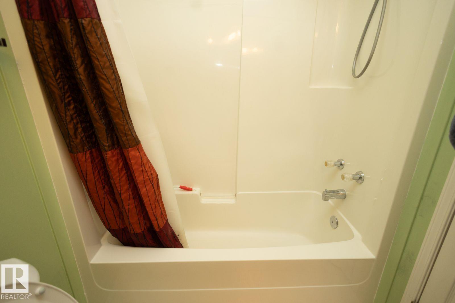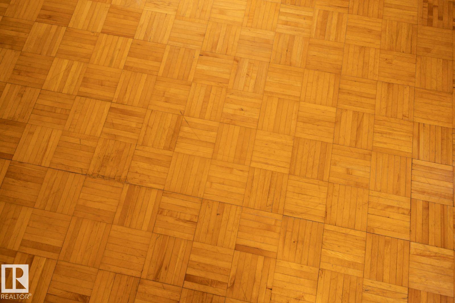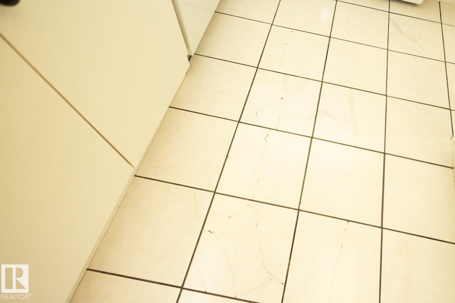#97 501 Youville E Nw Edmonton, Alberta T6L 6T8
$279,000Maintenance, Insurance, Property Management, Other, See Remarks
$187 Monthly
Maintenance, Insurance, Property Management, Other, See Remarks
$187 MonthlyThis half duplex in Legacy Park offers 2 master suite bedrooms upstairs, 2.5 bathrooms, and 1155sq ft of living space (main and top floor) as well as a finished basement and a one car garage with fully fenced in back yard with newer deck (this complex is pet friendly). This home is ideal for families starting out, Grey Nuns employees, or NAIT/Grant MacEwan students who LRT downtown. The two master suites upstairs are large and both have their own ensuite bathroom (one has large jacuzzi tub) and both rooms have a walk in closet. This half duplex is nestled in a peaceful location, close to all amenities and with low condo fees ($187/month), it ensures worry-free living! Enjoy a bright living area, with a gas fireplace for those chilly evenings. The basement is spacious, has a fireplace and could be used for another bedroom or another living room space. Outside, relax on the sunset facing deck, hang out on the front porch or go across the street to the huge park! Walking distance to the LRT and Grey Nuns. (id:42336)
Property Details
| MLS® Number | E4456059 |
| Property Type | Single Family |
| Neigbourhood | Tawa |
| Amenities Near By | Public Transit, Shopping |
| Features | Recreational |
| Parking Space Total | 2 |
| Structure | Deck, Porch |
Building
| Bathroom Total | 3 |
| Bedrooms Total | 2 |
| Appliances | See Remarks |
| Basement Development | Finished |
| Basement Type | Full (finished) |
| Constructed Date | 1993 |
| Construction Style Attachment | Semi-detached |
| Fireplace Fuel | Gas |
| Fireplace Present | Yes |
| Fireplace Type | Unknown |
| Half Bath Total | 1 |
| Heating Type | Forced Air |
| Stories Total | 2 |
| Size Interior | 1155 Sqft |
| Type | Duplex |
Parking
| Attached Garage |
Land
| Acreage | No |
| Fence Type | Fence |
| Land Amenities | Public Transit, Shopping |
Rooms
| Level | Type | Length | Width | Dimensions |
|---|---|---|---|---|
| Main Level | Living Room | 5.79 m | 3.35 m | 5.79 m x 3.35 m |
| Main Level | Kitchen | 3.04 m | 3.35 m | 3.04 m x 3.35 m |
| Upper Level | Primary Bedroom | 4.26 m | 4.26 m | 4.26 m x 4.26 m |
| Upper Level | Bedroom 2 | 3.29 m | 3.35 m | 3.29 m x 3.35 m |
https://www.realtor.ca/real-estate/28814355/97-501-youville-e-nw-edmonton-tawa
Interested?
Contact us for more information

Michelle A. Plach
Broker
https://www.honestdoor.com/
https://www.instagram.com/honest_door/?hl=en
210-10310 124 St Nw
Edmonton, Alberta T5N 1R2
(780) 965-4662


