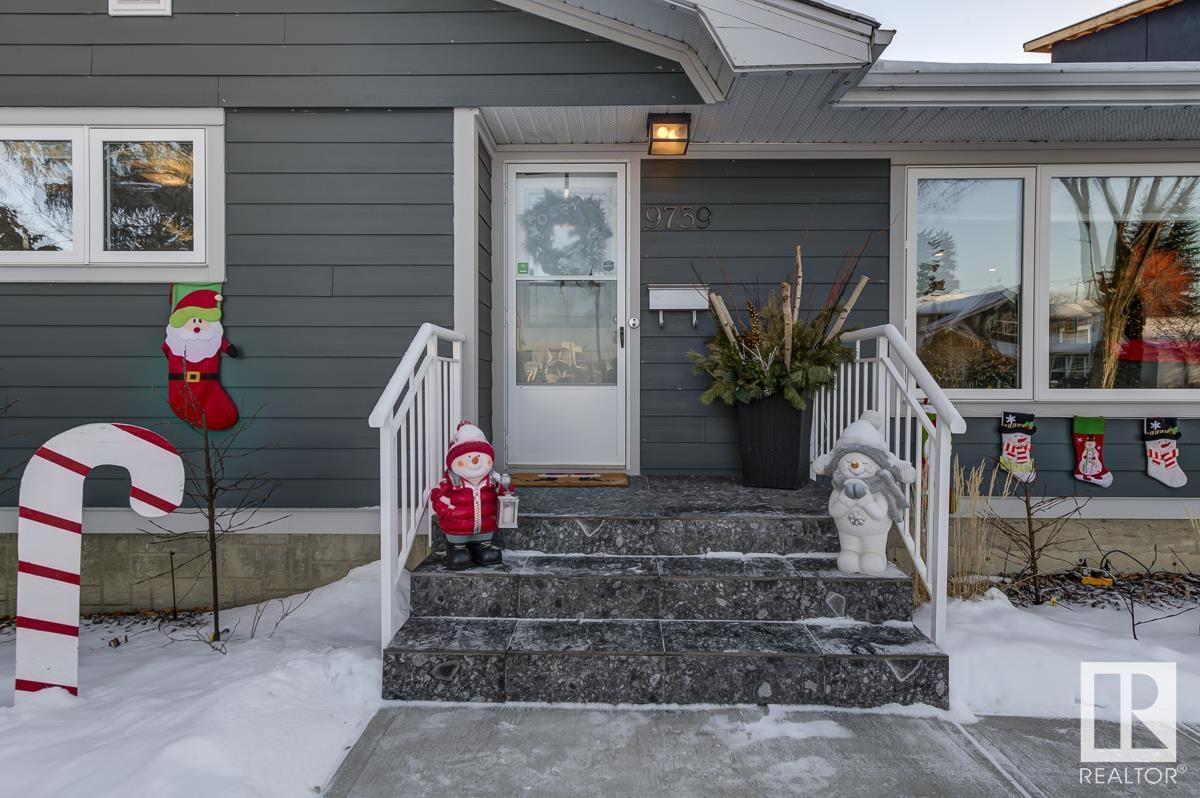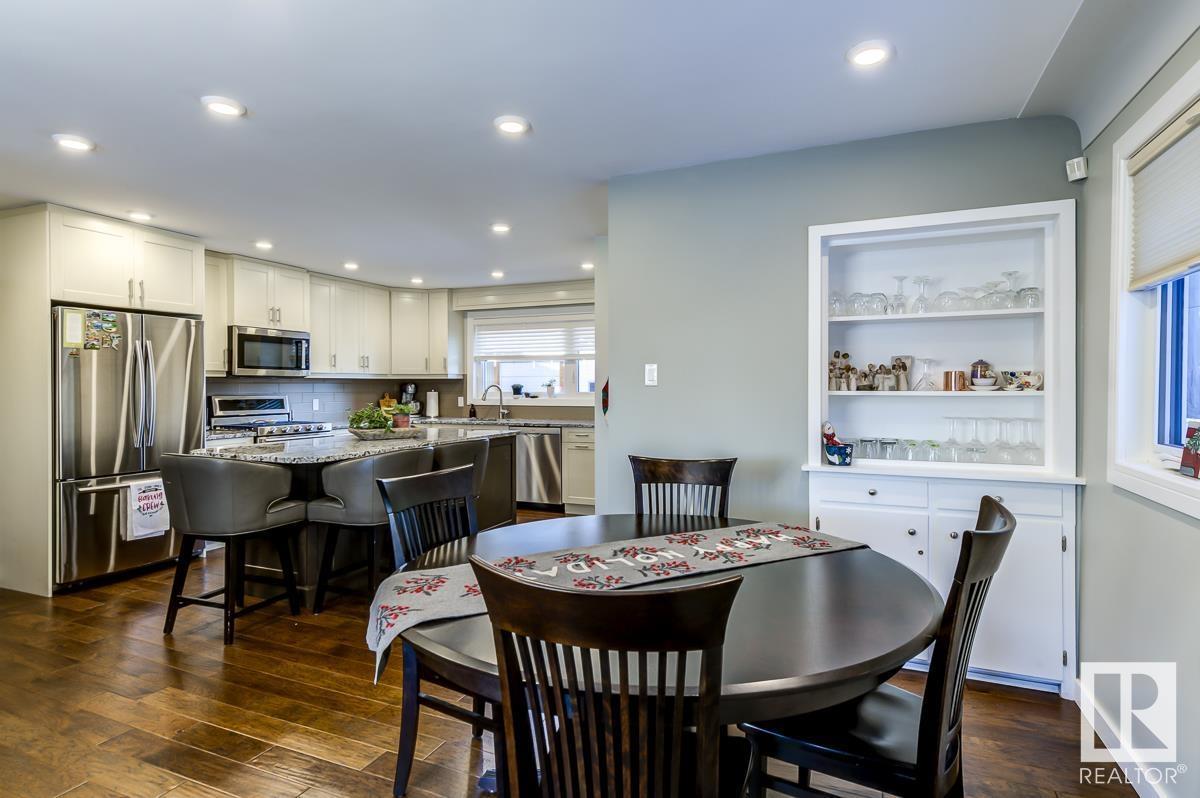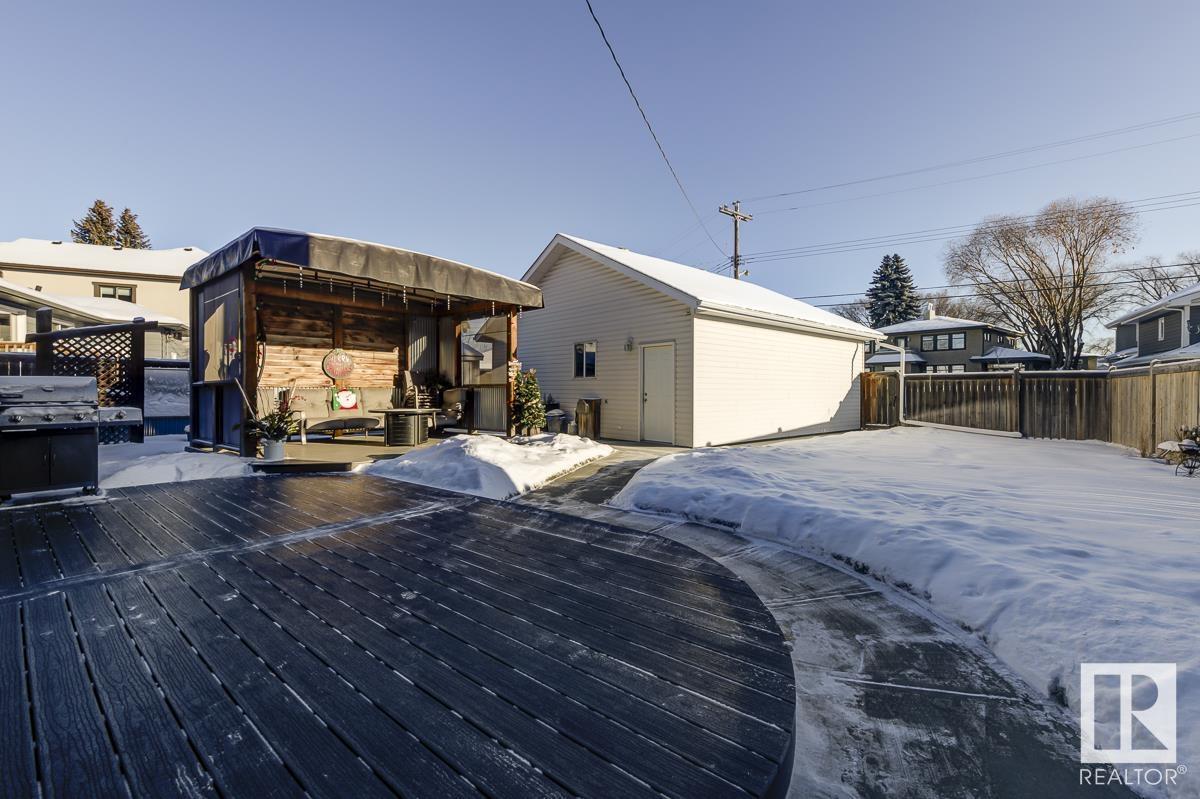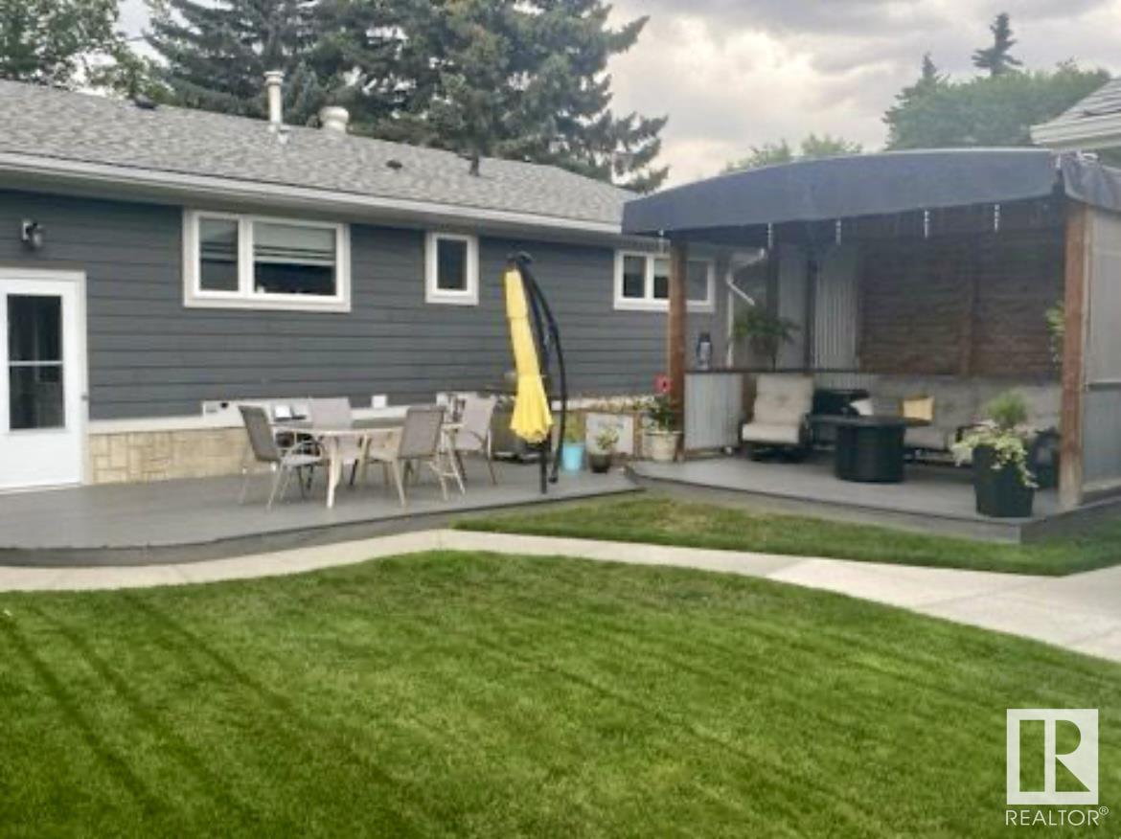9739 148 St Nw Edmonton, Alberta T5N 3E7
$724,900
Meet your dream home in the heart of sought-after Crestwood! This beautifully renovated 1,398 sq ft bungalow sits on an impressive 8,500+ sq ft lot along a picturesque, tree-lined street. Step inside to discover an open-concept layout featuring a spacious living rm w/ stunning hardwood flrs, seamlessly flowing into an elegant dining area. The chef’s kitchen is a showstopper, boasting a massive granite island, sleek s/s appliances & modern white cabinetry. The main flr offers 2 generous bdrms, including a luxurious primary suite w/ walk-in closet & spa-inspired 4-pc ensuite w/ steam shower. Finished bsmt adds even more living space w/ a cozy family rm, 2 large bdrms (w/ walk-in closets), a 4-pc bath, laundry & storage. Curb appeal abounds w/ Hardie Board siding, lush landscaping, composite deck & a dbl garage(2011). Upgrades include in-floor heating, AC, gemstone lights & sprinklers. Minutes from the river valley, parks, top schools & downtown, don't miss this gem in one of Edmonton's finest neighborhoods! (id:42336)
Property Details
| MLS® Number | E4416401 |
| Property Type | Single Family |
| Neigbourhood | Crestwood |
| Amenities Near By | Playground, Public Transit, Schools, Shopping |
| Features | Lane, Closet Organizers |
| Structure | Deck |
Building
| Bathroom Total | 3 |
| Bedrooms Total | 4 |
| Appliances | Dishwasher, Dryer, Microwave Range Hood Combo, Refrigerator, Gas Stove(s), Washer, Window Coverings |
| Architectural Style | Bungalow |
| Basement Development | Finished |
| Basement Type | Full (finished) |
| Constructed Date | 1957 |
| Construction Style Attachment | Detached |
| Cooling Type | Central Air Conditioning |
| Half Bath Total | 1 |
| Heating Type | Forced Air, Hot Water Radiator Heat |
| Stories Total | 1 |
| Size Interior | 1398.7702 Sqft |
| Type | House |
Parking
| Detached Garage | |
| Heated Garage | |
| R V |
Land
| Acreage | No |
| Fence Type | Fence |
| Land Amenities | Playground, Public Transit, Schools, Shopping |
| Size Irregular | 794.87 |
| Size Total | 794.87 M2 |
| Size Total Text | 794.87 M2 |
Rooms
| Level | Type | Length | Width | Dimensions |
|---|---|---|---|---|
| Basement | Family Room | 4.39 m | 3.58 m | 4.39 m x 3.58 m |
| Basement | Bedroom 3 | 5.51 m | 3.05 m | 5.51 m x 3.05 m |
| Basement | Bedroom 4 | 4.87 m | 4.61 m | 4.87 m x 4.61 m |
| Basement | Laundry Room | 6.26 m | 2.6 m | 6.26 m x 2.6 m |
| Main Level | Living Room | 5.96 m | 4.13 m | 5.96 m x 4.13 m |
| Main Level | Dining Room | 2.49 m | 2.11 m | 2.49 m x 2.11 m |
| Main Level | Kitchen | 3.99 m | 3.84 m | 3.99 m x 3.84 m |
| Main Level | Primary Bedroom | 4.25 m | 3.45 m | 4.25 m x 3.45 m |
| Main Level | Bedroom 2 | 4.24 m | 3.14 m | 4.24 m x 3.14 m |
https://www.realtor.ca/real-estate/27748072/9739-148-st-nw-edmonton-crestwood
Interested?
Contact us for more information
Robert J. Leishman
Associate
(780) 481-1144
www.robleishman.com/

201-5607 199 St Nw
Edmonton, Alberta T6M 0M8
(780) 481-2950
(780) 481-1144











































































