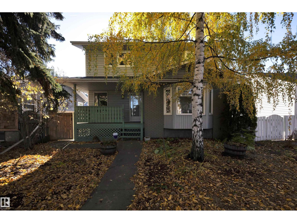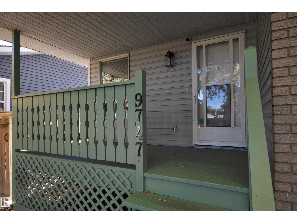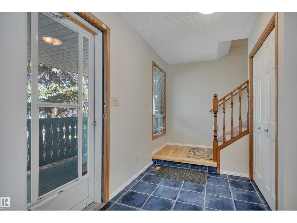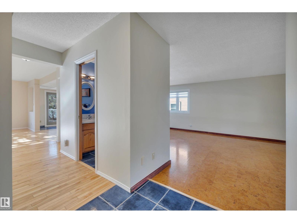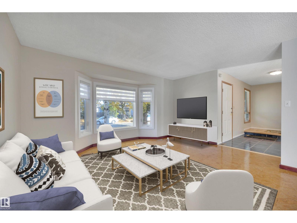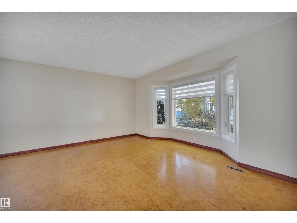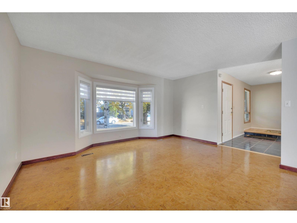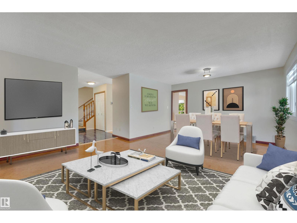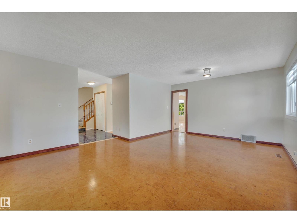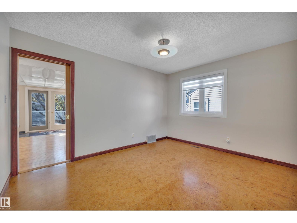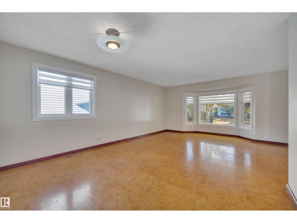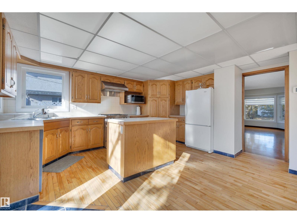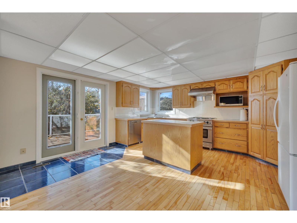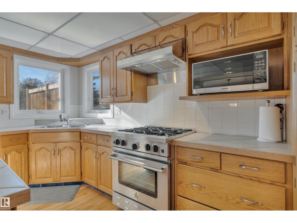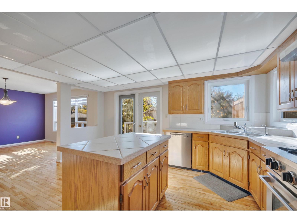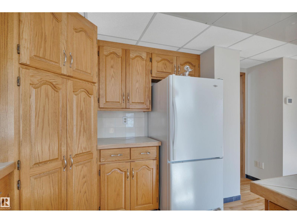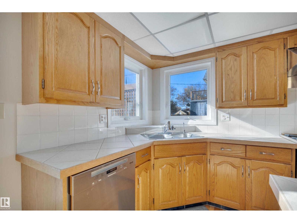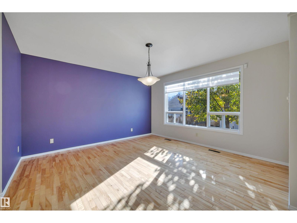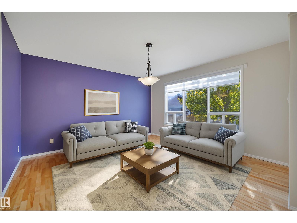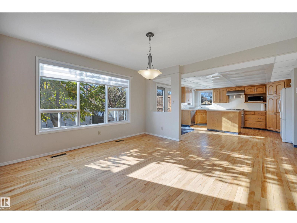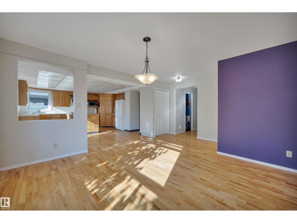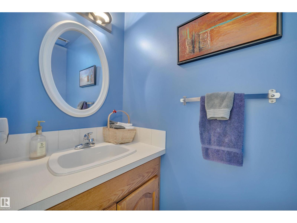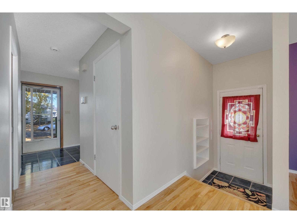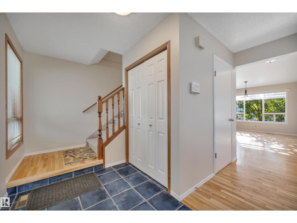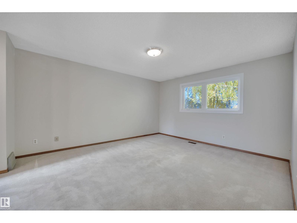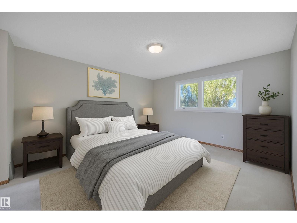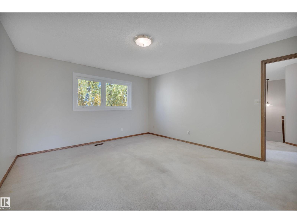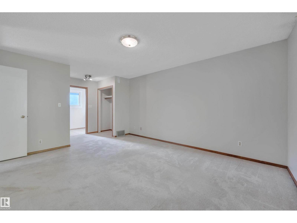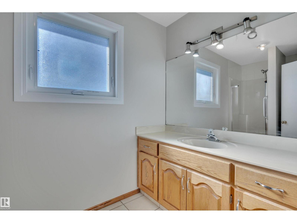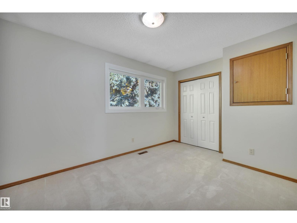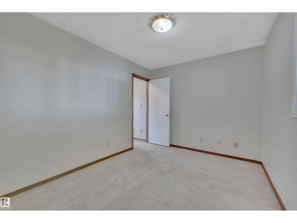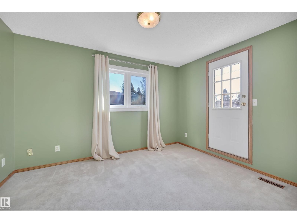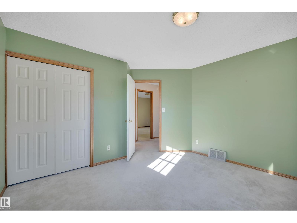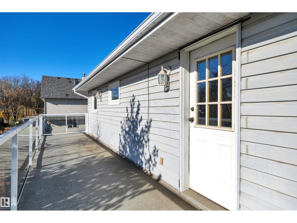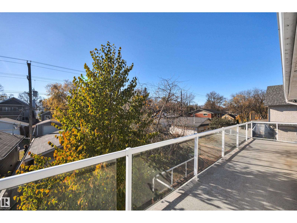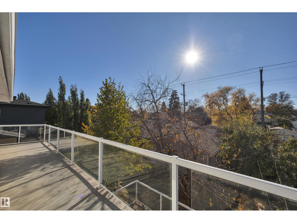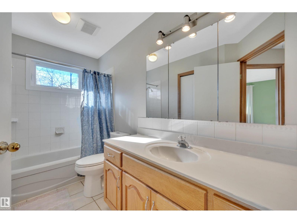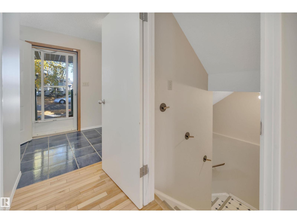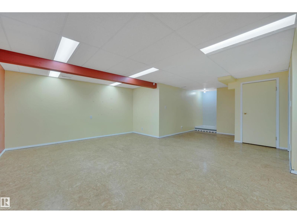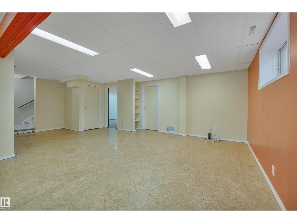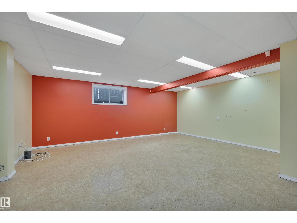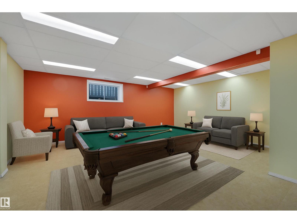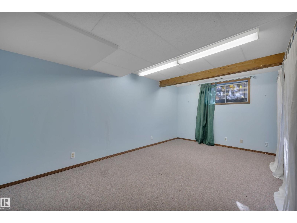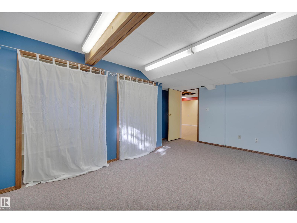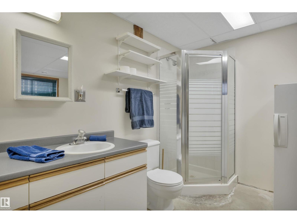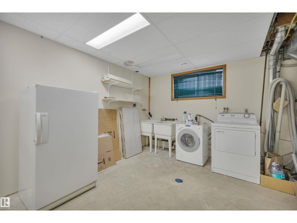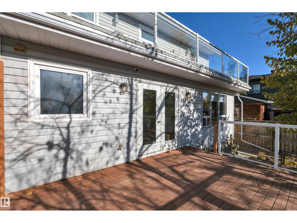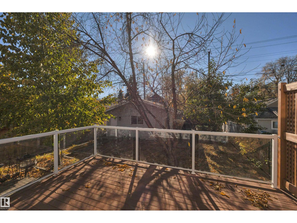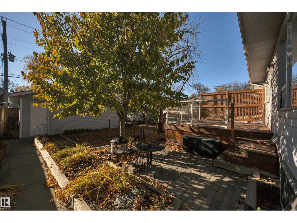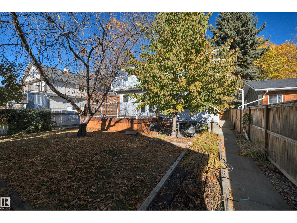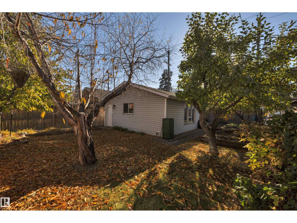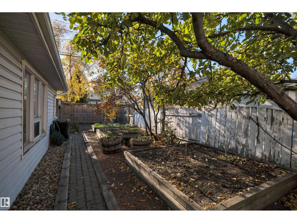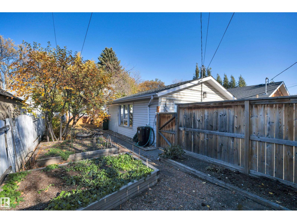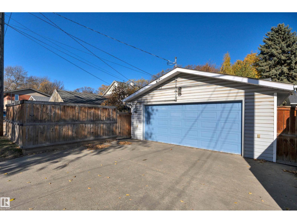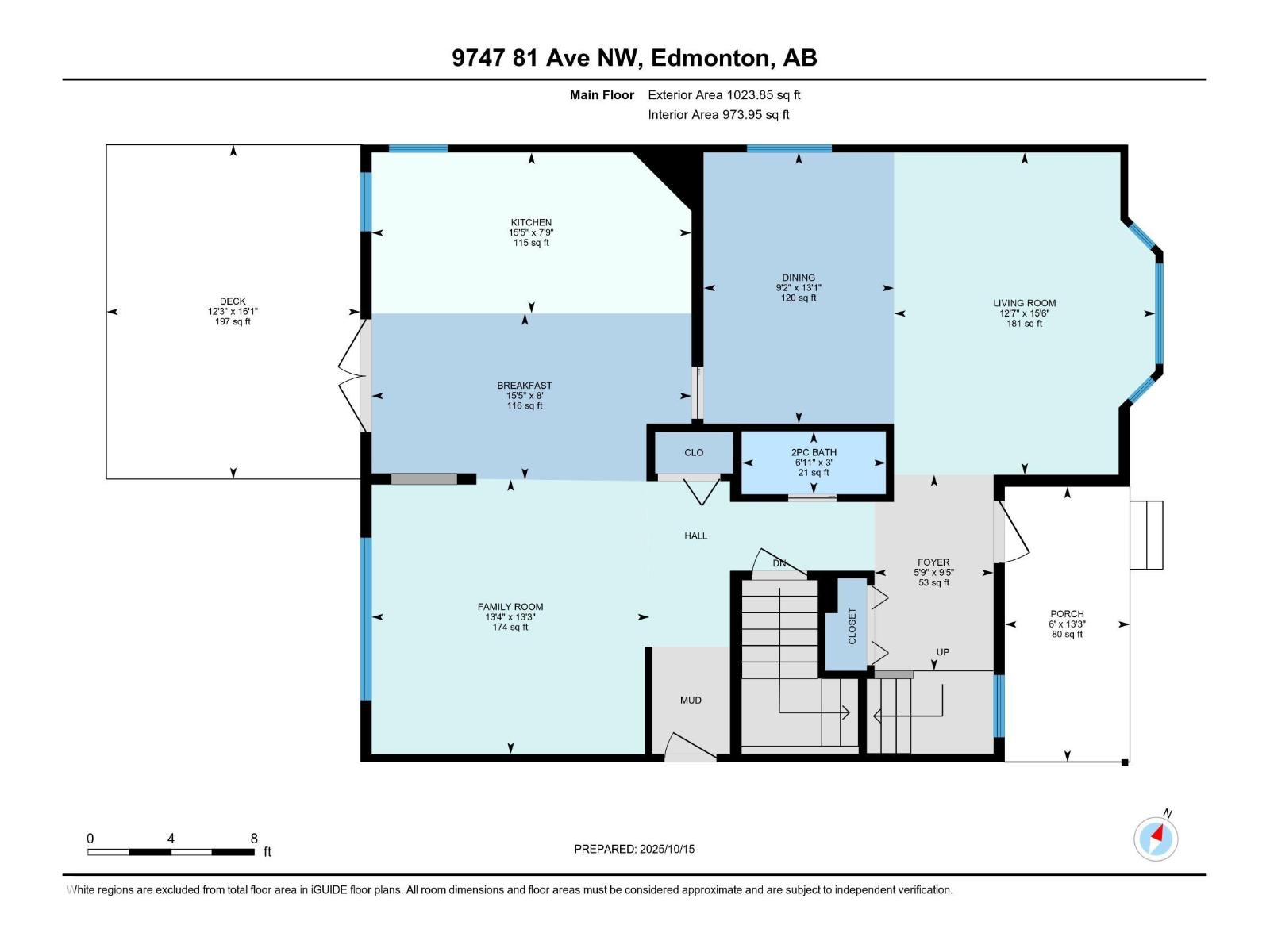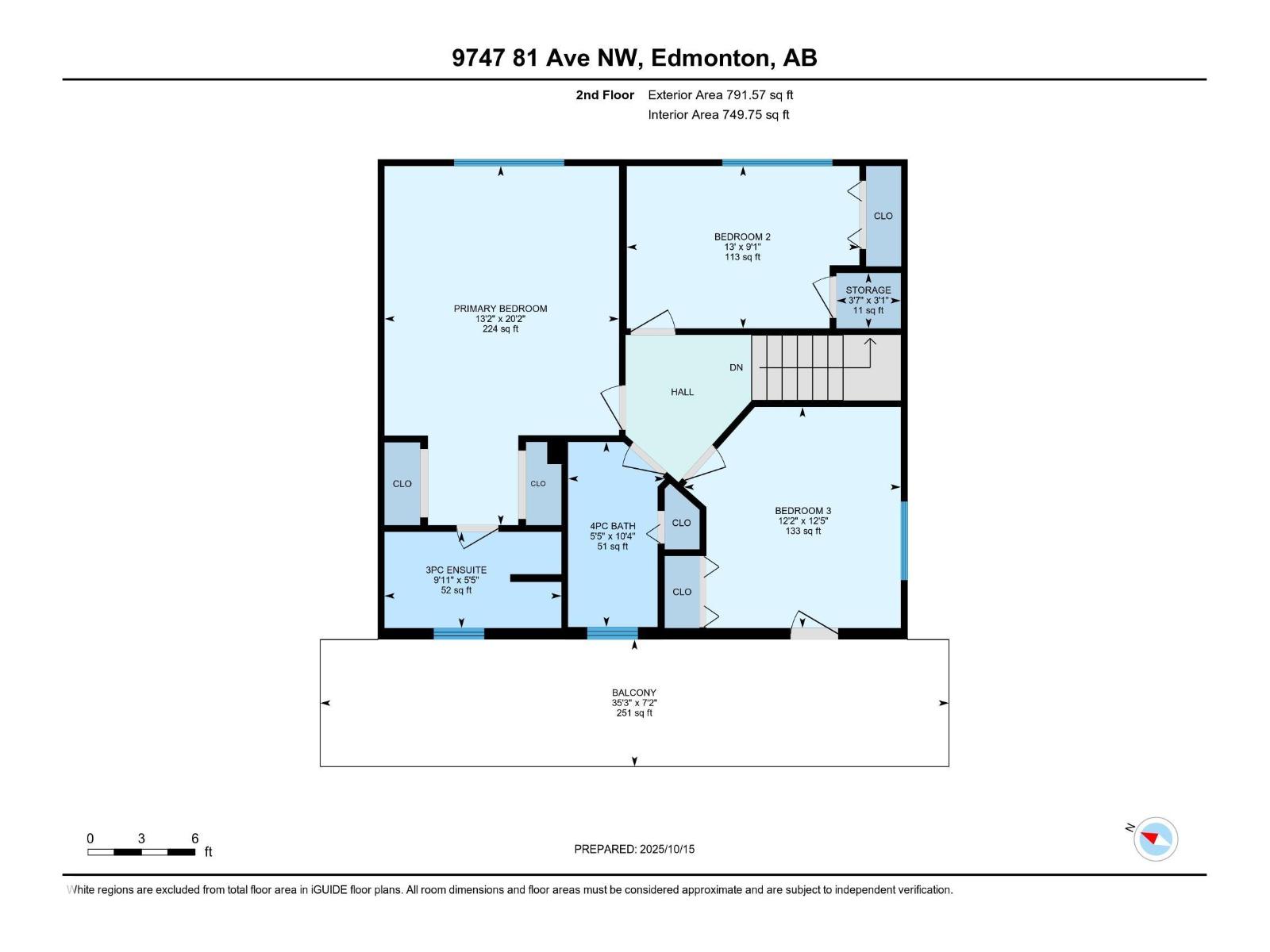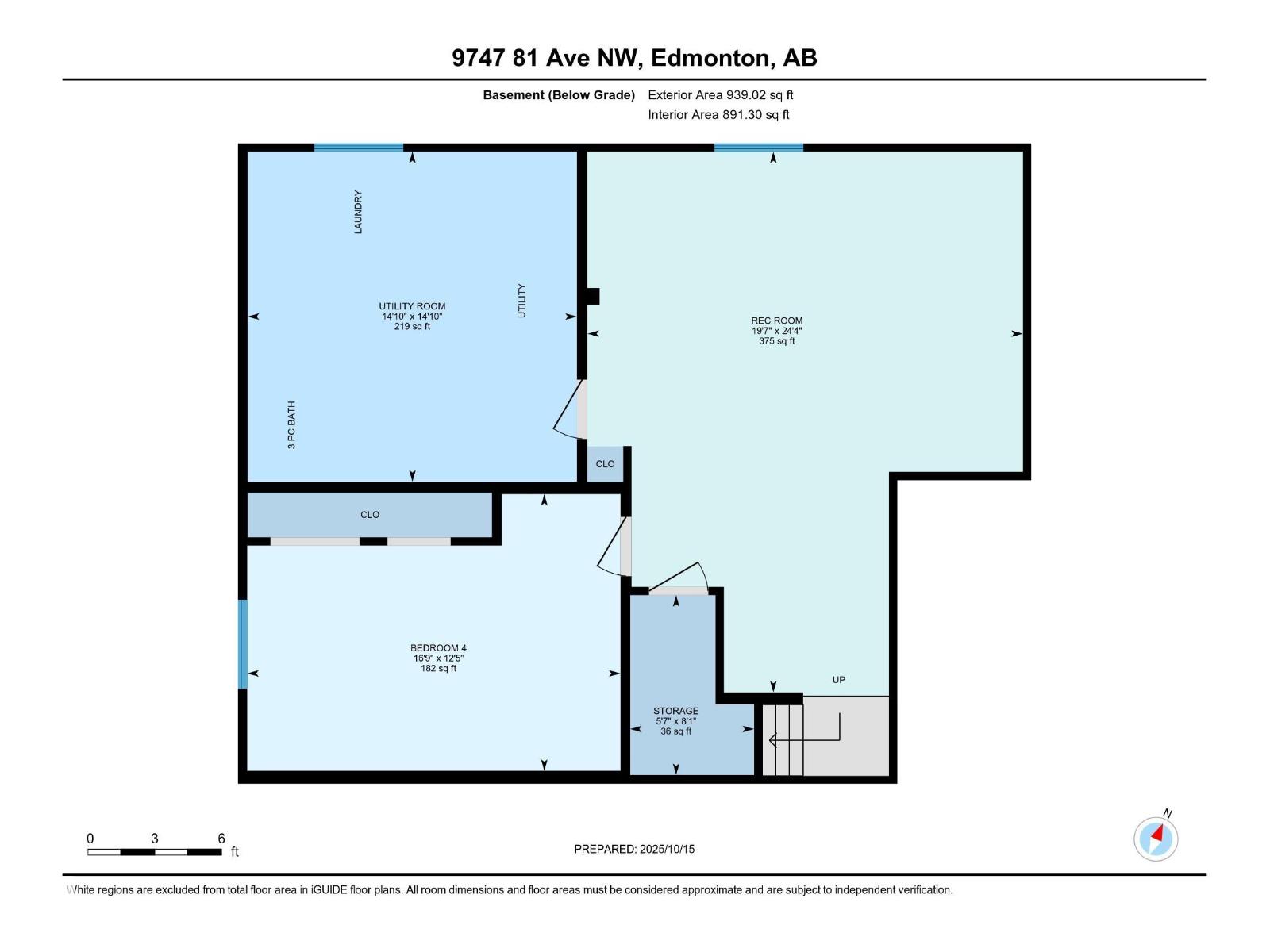9747 81 Av Nw Edmonton, Alberta T6E 1W1
$649,900
This impressive 1800+ square ft 2-storey offers the feel of a newer home in a mature, established neighbourhood. The main floor features cork flooring in the living room with a large bay window and flows into a spacious modern-style kitchen with hardwood floors, oak cabinets, ceramic counter tops, a gas stove, and an island that opens to the family room/Dining area. Patio doors lead to a large and vert private deck, perfect for outdoor living. Upstairs offers 3 bedrooms, including a generous primary with en-suite, a 4 piece main bath, plus an upper balcony overlooking the backyard. The finished basement provides a large flex space as well as a 4th bedroom as well as a bathroom/laundry area. This home also has an insulated double garage (id:42336)
Property Details
| MLS® Number | E4462689 |
| Property Type | Single Family |
| Neigbourhood | Ritchie |
| Amenities Near By | Playground, Public Transit, Schools, Shopping |
| Features | Flat Site, No Animal Home |
| Structure | Deck, Porch |
Building
| Bathroom Total | 4 |
| Bedrooms Total | 4 |
| Appliances | Dishwasher, Dryer, Hood Fan, Refrigerator, Gas Stove(s), Washer, Window Coverings |
| Basement Development | Finished |
| Basement Type | Full (finished) |
| Constructed Date | 1987 |
| Construction Style Attachment | Detached |
| Half Bath Total | 1 |
| Heating Type | Forced Air |
| Stories Total | 2 |
| Size Interior | 1815 Sqft |
| Type | House |
Parking
| Detached Garage |
Land
| Acreage | No |
| Fence Type | Fence |
| Land Amenities | Playground, Public Transit, Schools, Shopping |
| Size Irregular | 490.81 |
| Size Total | 490.81 M2 |
| Size Total Text | 490.81 M2 |
Rooms
| Level | Type | Length | Width | Dimensions |
|---|---|---|---|---|
| Basement | Bedroom 4 | Measurements not available | ||
| Basement | Recreation Room | Measurements not available | ||
| Main Level | Living Room | Measurements not available | ||
| Main Level | Dining Room | Measurements not available | ||
| Main Level | Kitchen | Measurements not available | ||
| Main Level | Family Room | Measurements not available | ||
| Upper Level | Primary Bedroom | Measurements not available | ||
| Upper Level | Bedroom 2 | Measurements not available | ||
| Upper Level | Bedroom 3 | Measurements not available |
https://www.realtor.ca/real-estate/29006565/9747-81-av-nw-edmonton-ritchie
Interested?
Contact us for more information
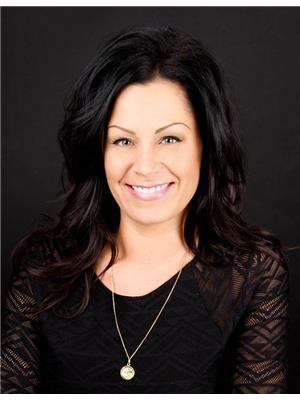
Shannon L. Ferry
Associate
(844) 274-2914


