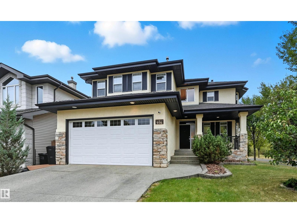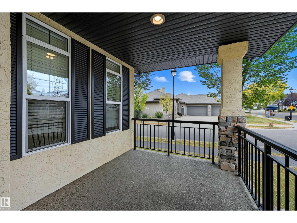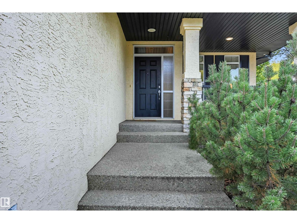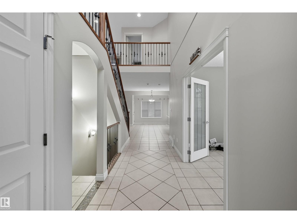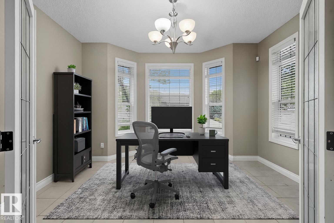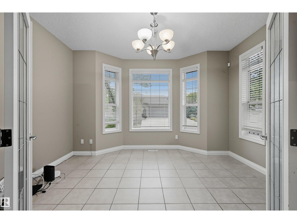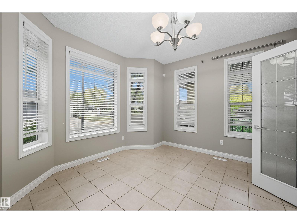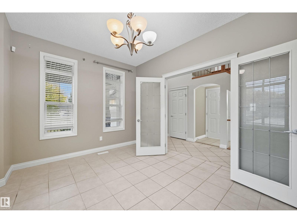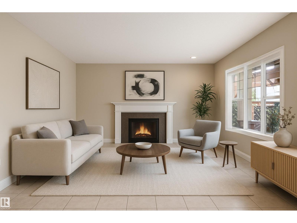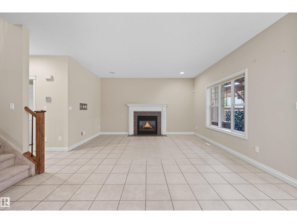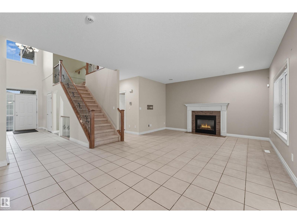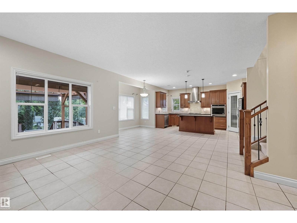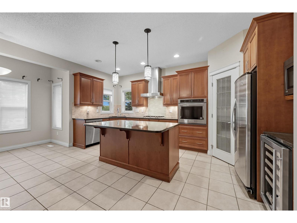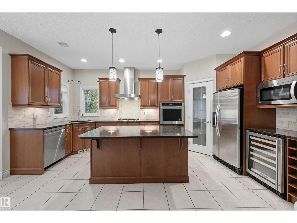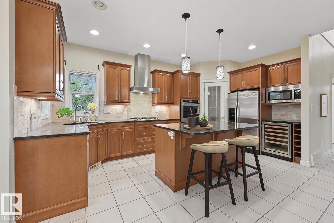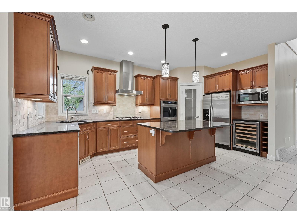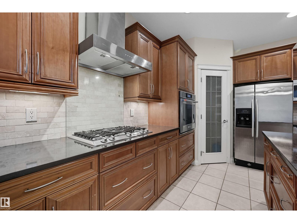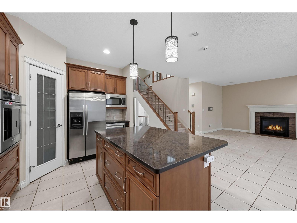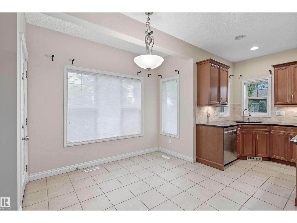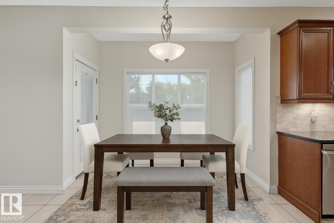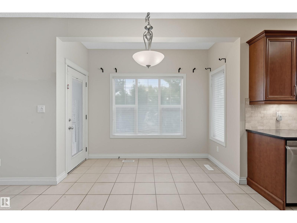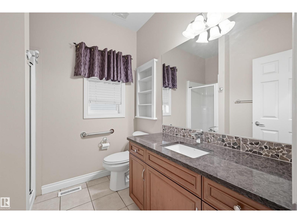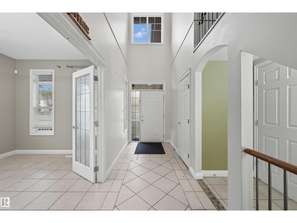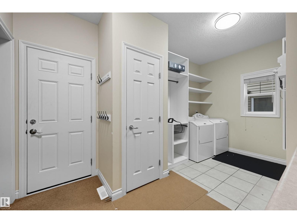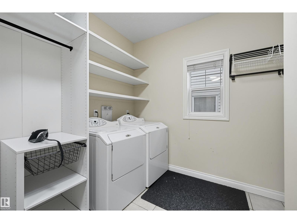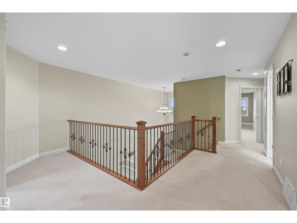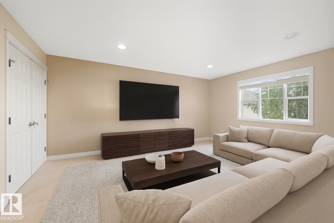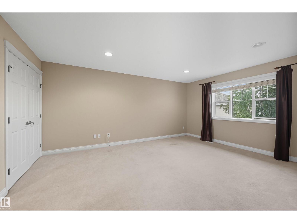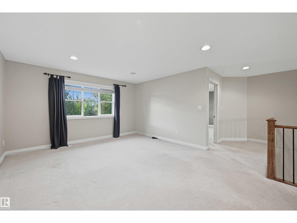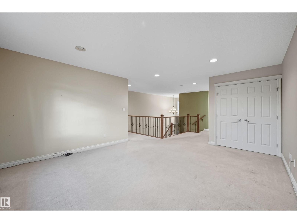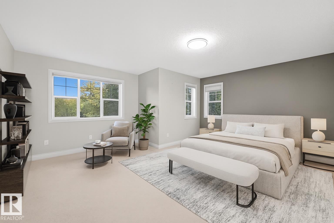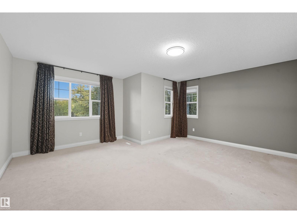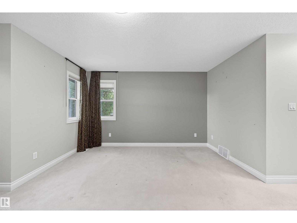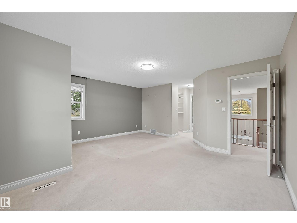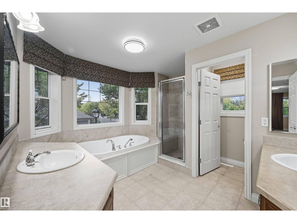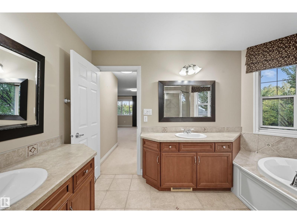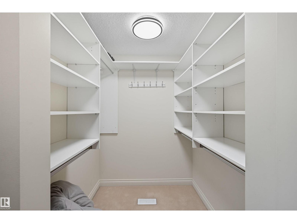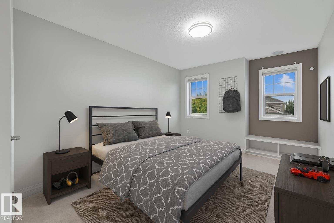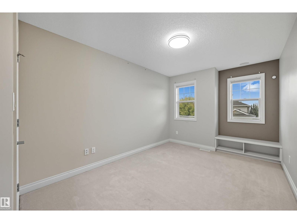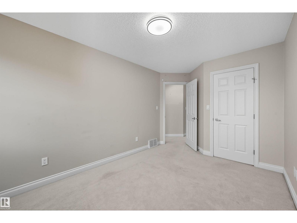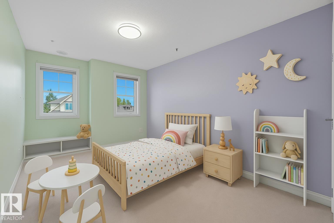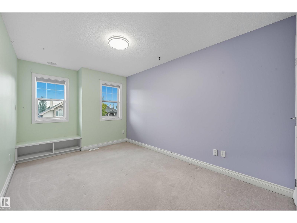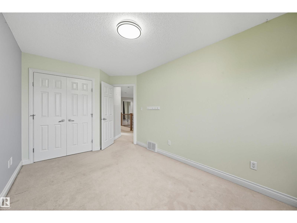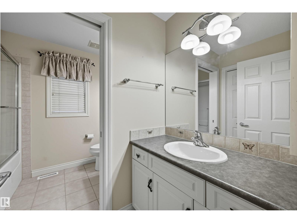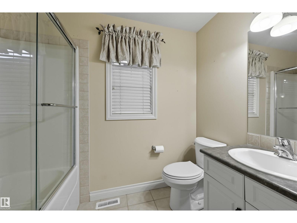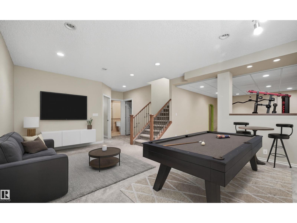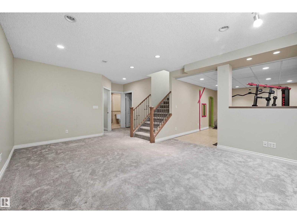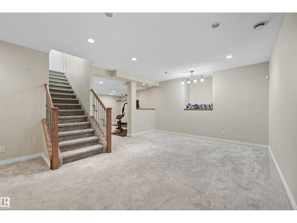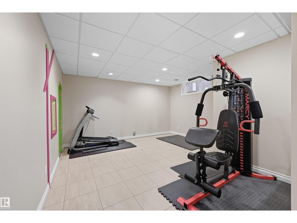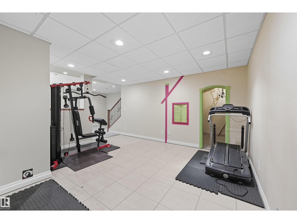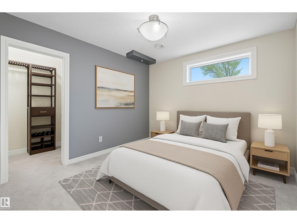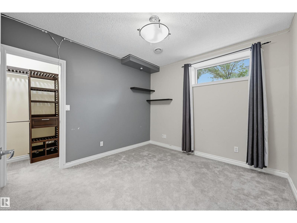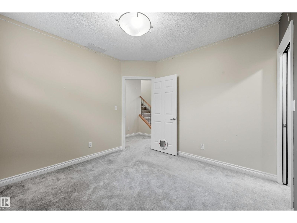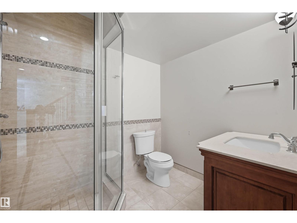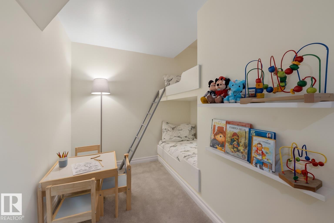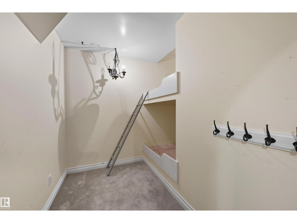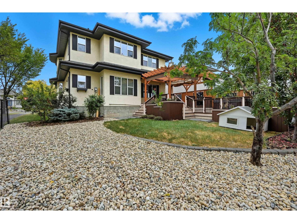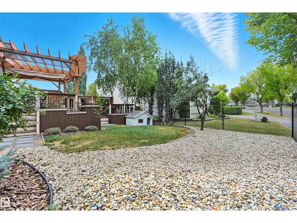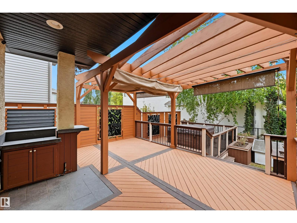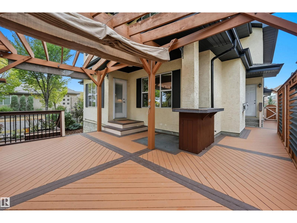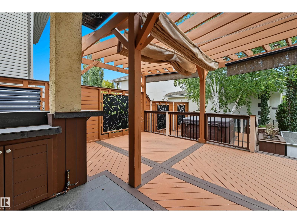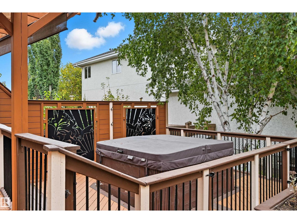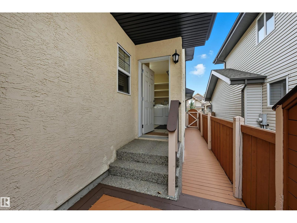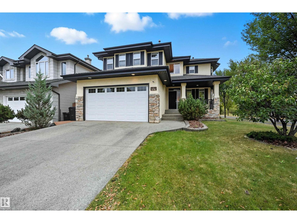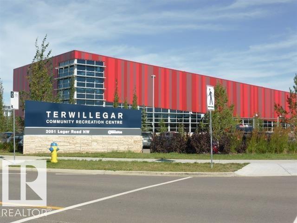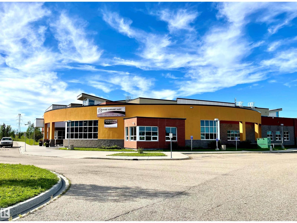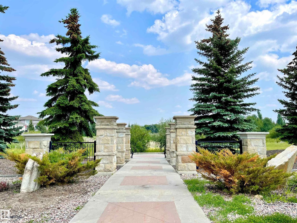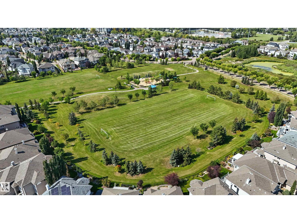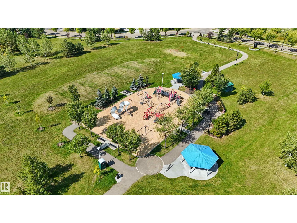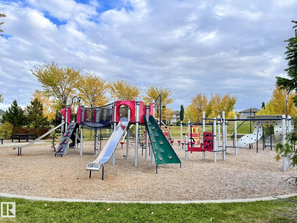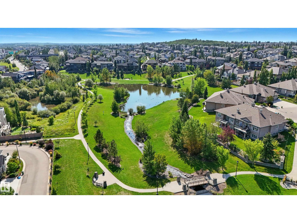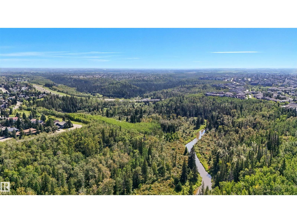976 Hollingsworth Bn Nw Edmonton, Alberta T6R 3G7
$778,800
Spacious corner lot nestled in desirable Hodgson across from Hodgson Wetland Park & steps to Whitemud Creek Ravine. Past the cozy porch find a vaulted foyer with plenty of natural light & large office (or bdrm) off entrance. Open concept kitchen w/ stainles steel appliances (Kitchen Aid wall oven/Dacor stove), dining nook & living room w/ gas fireplace. Main level complete w/ 3PC BTHRM, spacious mudrm w/ laundry. Upstairs has a huge bonus room, 2 spare bedrooms & spacious primary retreat w/ ensuite & walk-in closet. Basement finished w/ 4th bdrm, full bthrm, rec space & flex area. This corner lot offers partial park views from the yard + has plenty of deck space to enjoy w/ pergola & hot tub. Features: 9' ceiling, hot water on demand, AC, SIDE ENTRANCE. Great school designations & proximity to Hodgson Park & ravine walking trails. Terwillegar Rec Centre, transit & easy access to major arteries. Plus shopping & dining at nearby neighborhood squares! (id:42336)
Property Details
| MLS® Number | E4459683 |
| Property Type | Single Family |
| Neigbourhood | Hodgson |
| Amenities Near By | Public Transit, Schools, Shopping |
| Features | Corner Site |
| Structure | Porch |
Building
| Bathroom Total | 4 |
| Bedrooms Total | 4 |
| Amenities | Ceiling - 9ft |
| Appliances | Dishwasher, Dryer, Garage Door Opener Remote(s), Garage Door Opener, Garburator, Hood Fan, Oven - Built-in, Microwave, Refrigerator, Gas Stove(s), Washer, Wine Fridge |
| Basement Development | Finished |
| Basement Type | Full (finished) |
| Constructed Date | 2002 |
| Construction Style Attachment | Detached |
| Cooling Type | Central Air Conditioning |
| Fireplace Fuel | Gas |
| Fireplace Present | Yes |
| Fireplace Type | Unknown |
| Heating Type | Forced Air |
| Stories Total | 2 |
| Size Interior | 2490 Sqft |
| Type | House |
Parking
| Attached Garage |
Land
| Acreage | No |
| Fence Type | Fence |
| Land Amenities | Public Transit, Schools, Shopping |
| Size Irregular | 517.74 |
| Size Total | 517.74 M2 |
| Size Total Text | 517.74 M2 |
Rooms
| Level | Type | Length | Width | Dimensions |
|---|---|---|---|---|
| Lower Level | Family Room | 5.58 m | 4.33 m | 5.58 m x 4.33 m |
| Lower Level | Bedroom 4 | 3.38 m | 3.23 m | 3.38 m x 3.23 m |
| Main Level | Living Room | 4.54 m | 4.27 m | 4.54 m x 4.27 m |
| Main Level | Dining Room | 3.02 m | 2.9 m | 3.02 m x 2.9 m |
| Main Level | Kitchen | 5.18 m | 2.74 m | 5.18 m x 2.74 m |
| Main Level | Den | 4.11 m | 2.93 m | 4.11 m x 2.93 m |
| Main Level | Laundry Room | Measurements not available | ||
| Upper Level | Primary Bedroom | 5.18 m | 3.96 m | 5.18 m x 3.96 m |
| Upper Level | Bedroom 2 | 3.84 m | 2.83 m | 3.84 m x 2.83 m |
| Upper Level | Bedroom 3 | 4.05 m | 2.83 m | 4.05 m x 2.83 m |
| Upper Level | Bonus Room | 5.21 m | 4.15 m | 5.21 m x 4.15 m |
https://www.realtor.ca/real-estate/28917980/976-hollingsworth-bn-nw-edmonton-hodgson
Interested?
Contact us for more information

Alan H. Gee
Associate
(780) 988-4067
www.alangee.com/
https://www.facebook.com/alangeeandassociates/
https://www.linkedin.com/in/alan-gee-23b41519?trk=hp-identity-headline
https://instagram.com/alangeeremax

302-5083 Windermere Blvd Sw
Edmonton, Alberta T6W 0J5
(780) 406-4000
(780) 406-8787
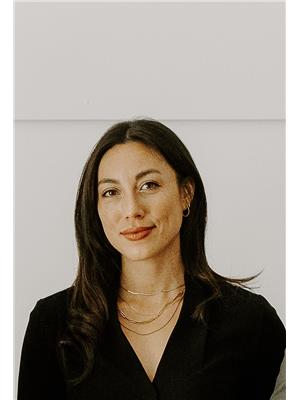
Melissa A. Gee
Associate
(780) 988-4067
https://alangee.com/
https://www.facebook.com/melissa.gee.94
https://www.instagram.com/melissaagee/
https://www.youtube.com/@alangeeassociates/featured

302-5083 Windermere Blvd Sw
Edmonton, Alberta T6W 0J5
(780) 406-4000
(780) 406-8787


