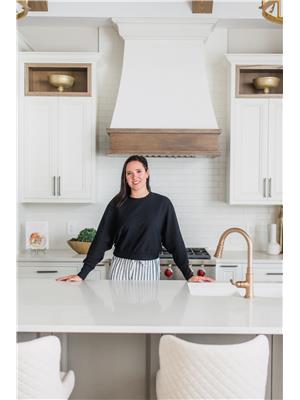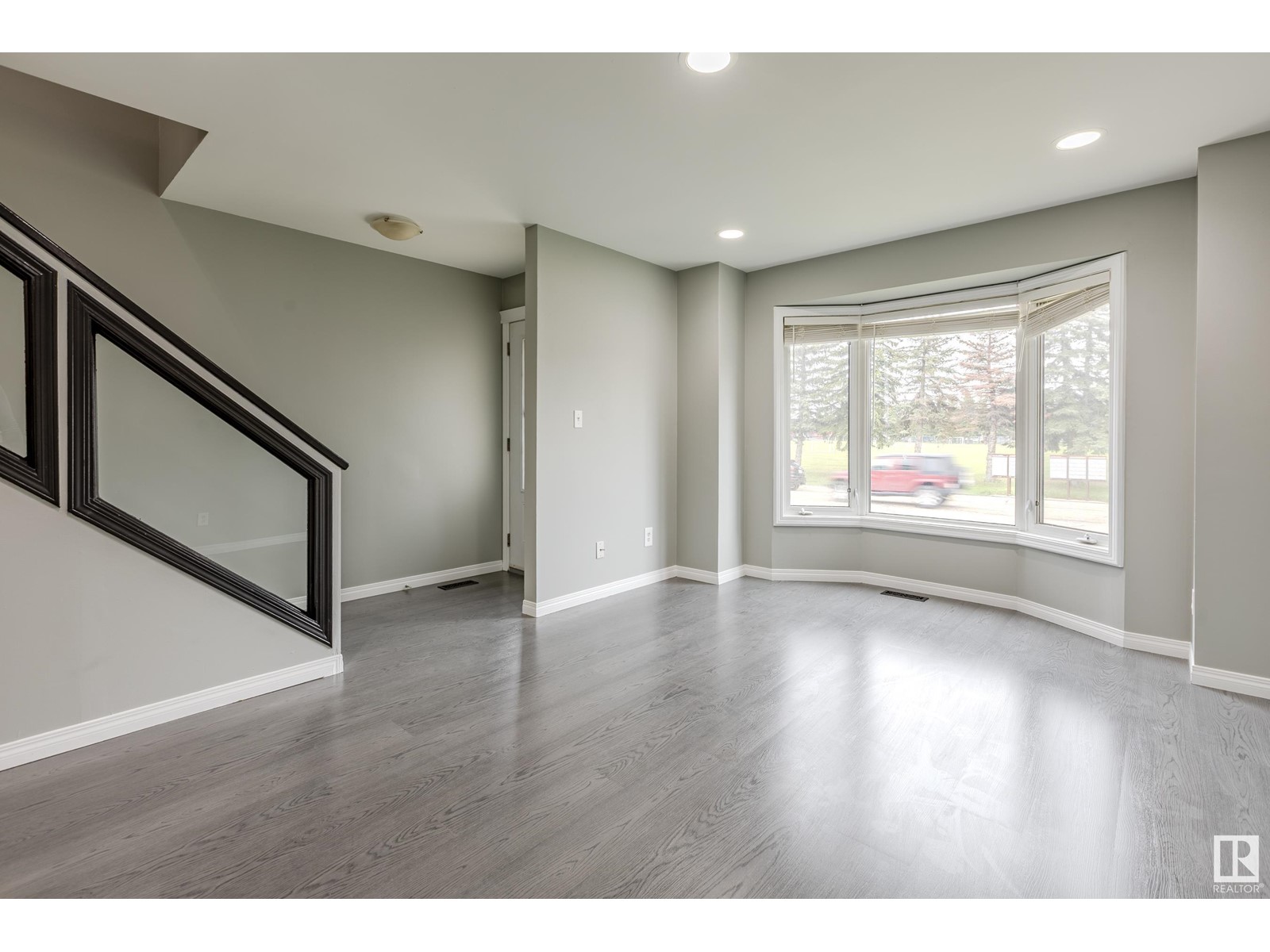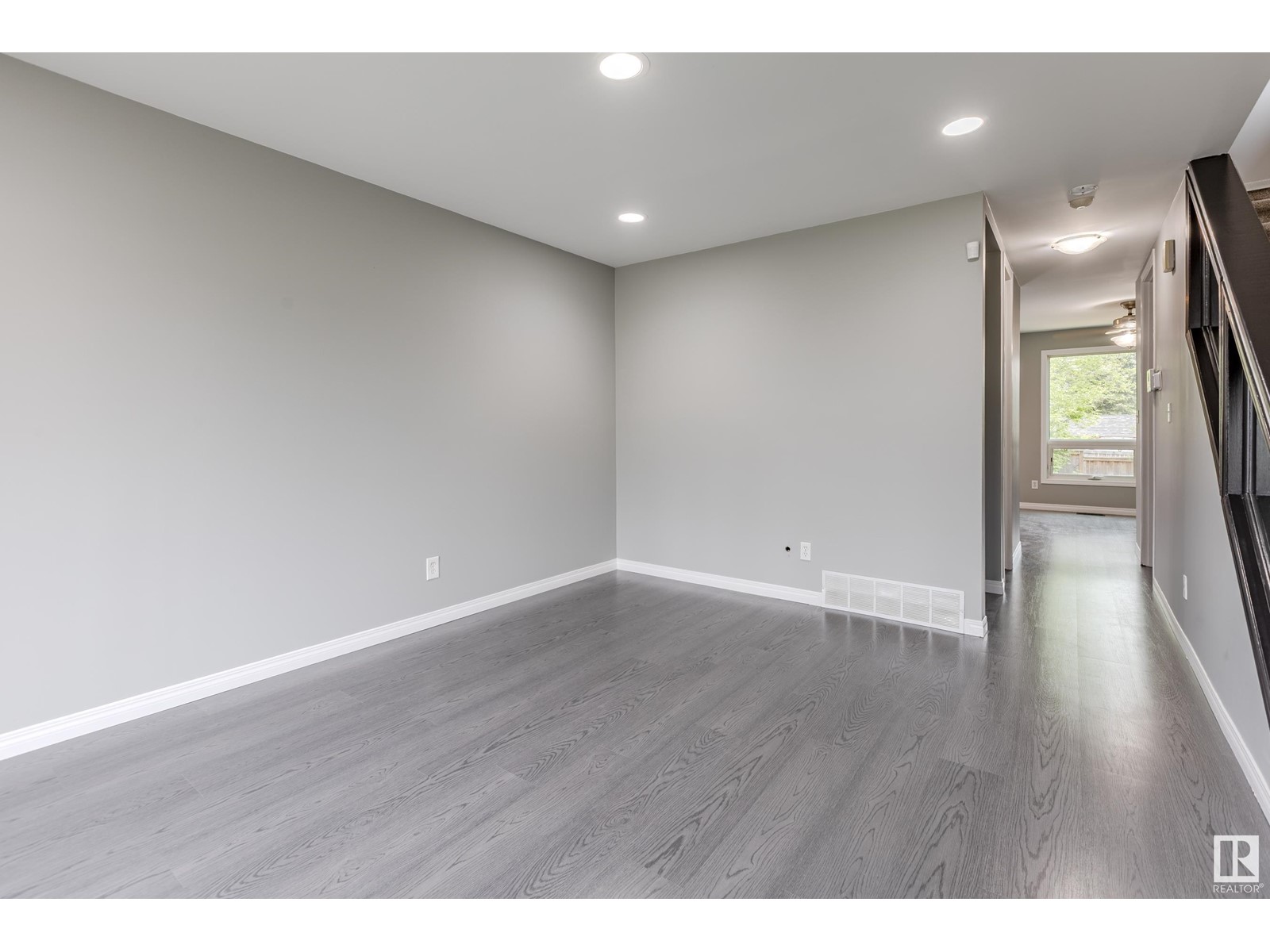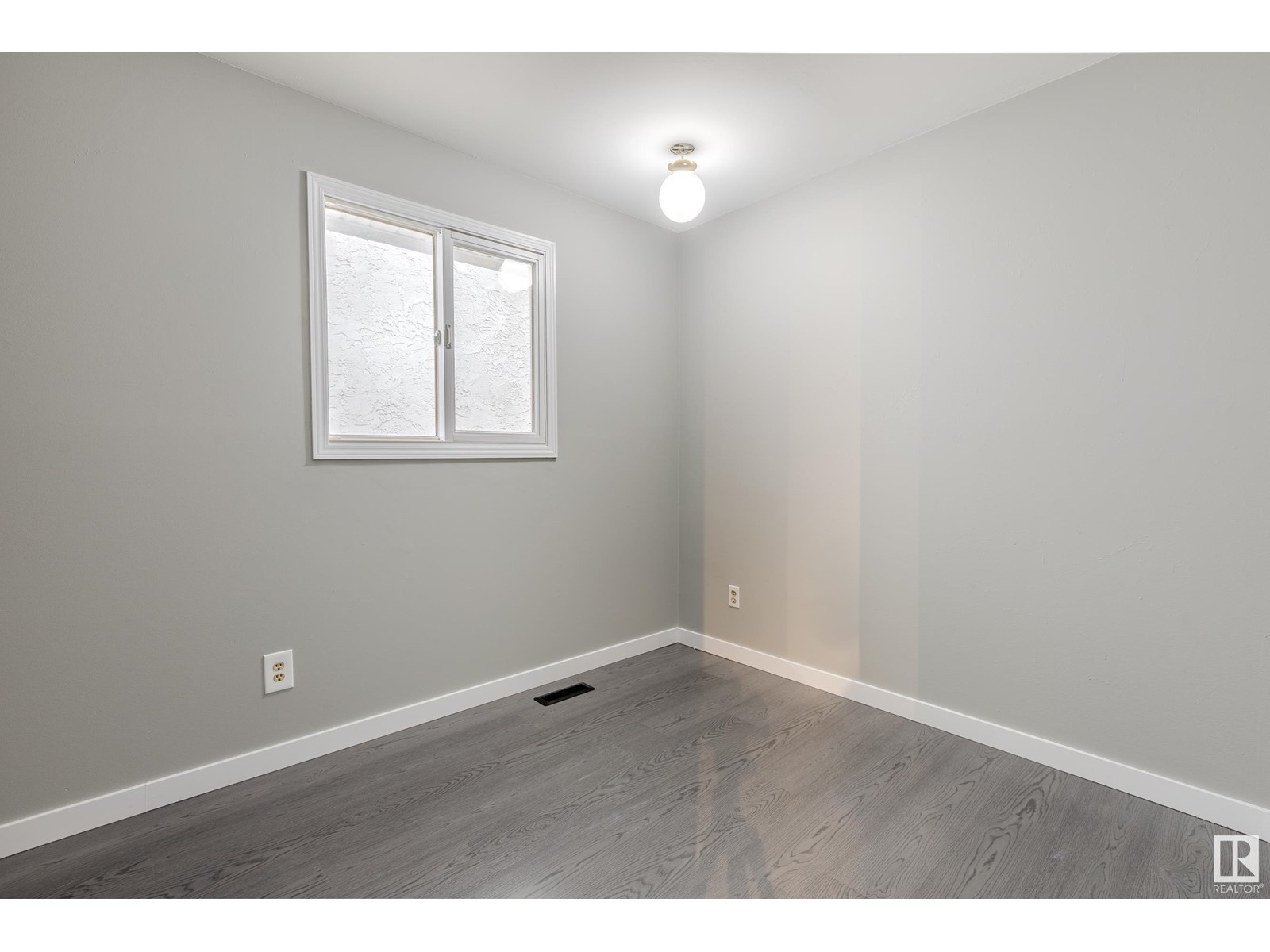9808 107 St Morinville, Alberta T8R 1E5
$299,999
Welcome to this beautifully updated single-family home, an ideal opportunity for first-time buyers, investors, or anyone looking for a lovely place to call home. Featuring 3 spacious bedrooms, 2 bathrooms, and a finished basement, this property is perfectly situated across from sports fields, a playground, splash park, and picnic area—providing endless recreation options right outside your door. Inside, the main living area feels bright and inviting, ideal for both relaxing evenings and entertaining guests. Step outside and enjoy the fenced backyard complete with a spacious two-tier deck, perfect for BBQs, morning coffee, or hosting under the stars. Updates: NEW Furnace (Dec 2024), NEW Shingles (2020), NEW Hot Water Tank (2020) & Fresh paint & flooring throughout (May 2025) With modern updates, great functionality, and a prime family-friendly location, this home checks all the boxes. (id:42336)
Property Details
| MLS® Number | E4438056 |
| Property Type | Single Family |
| Neigbourhood | Morinville |
| Amenities Near By | Golf Course, Playground, Schools, Shopping |
| Structure | Deck |
Building
| Bathroom Total | 2 |
| Bedrooms Total | 3 |
| Appliances | Dishwasher, Dryer, Hood Fan, Microwave, Refrigerator, Stove, Washer, Window Coverings |
| Basement Development | Finished |
| Basement Type | Full (finished) |
| Constructed Date | 1983 |
| Construction Style Attachment | Detached |
| Cooling Type | Central Air Conditioning |
| Half Bath Total | 1 |
| Heating Type | Forced Air |
| Stories Total | 2 |
| Size Interior | 1122 Sqft |
| Type | House |
Parking
| Stall |
Land
| Acreage | No |
| Fence Type | Fence |
| Land Amenities | Golf Course, Playground, Schools, Shopping |
| Size Irregular | 293.02 |
| Size Total | 293.02 M2 |
| Size Total Text | 293.02 M2 |
Rooms
| Level | Type | Length | Width | Dimensions |
|---|---|---|---|---|
| Basement | Family Room | 4.11 m | 5.66 m | 4.11 m x 5.66 m |
| Basement | Laundry Room | 4.09 m | 4.41 m | 4.09 m x 4.41 m |
| Main Level | Living Room | 3.23 m | 4.02 m | 3.23 m x 4.02 m |
| Main Level | Kitchen | 4.57 m | 3.16 m | 4.57 m x 3.16 m |
| Upper Level | Primary Bedroom | 4.56 m | 3.21 m | 4.56 m x 3.21 m |
| Upper Level | Bedroom 2 | 2.84 m | 2.49 m | 2.84 m x 2.49 m |
| Upper Level | Bedroom 3 | 4.57 m | 2.66 m | 4.57 m x 2.66 m |
https://www.realtor.ca/real-estate/28356136/9808-107-st-morinville-morinville
Interested?
Contact us for more information

Shelby Rehman
Associate
https://www.facebook.com/profile.php?id=61571724615387

10018 100 Avenue
Morinville, Alberta T8R 1P7
(780) 939-1111
(780) 939-3116

Brent W. Melville
Manager
(780) 939-3116
www.melvillerealestateteam.ca/
https://www.facebook.com/MelvilleTeamRemaxRealEstate

10018 100 Avenue
Morinville, Alberta T8R 1P7
(780) 939-1111
(780) 939-3116



































