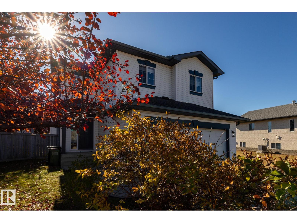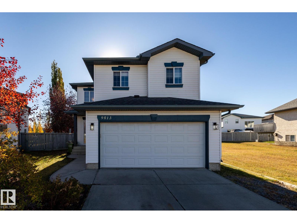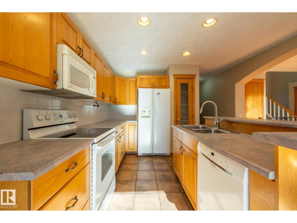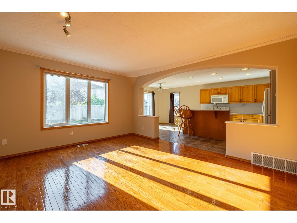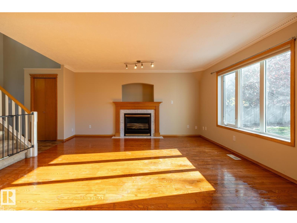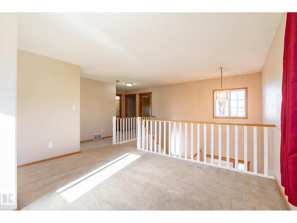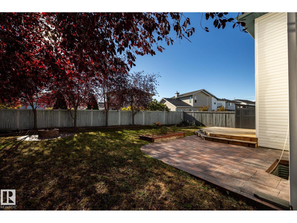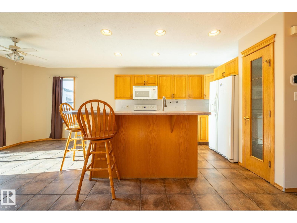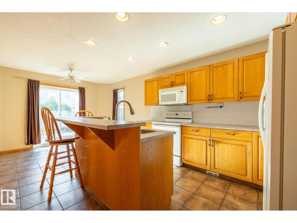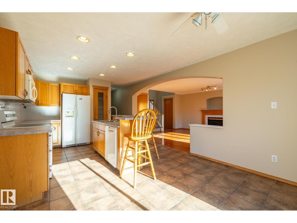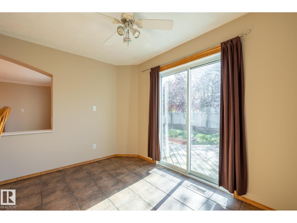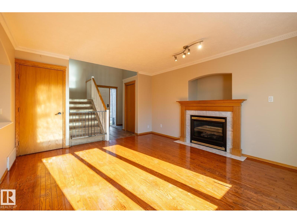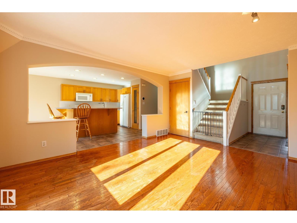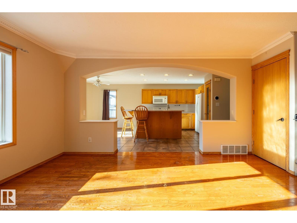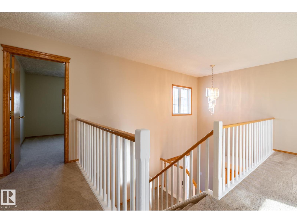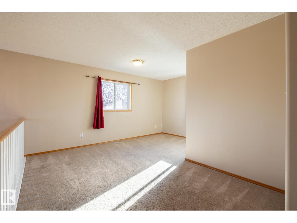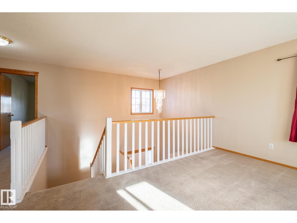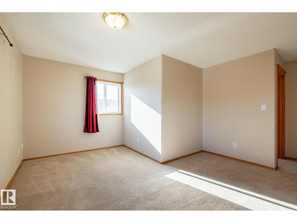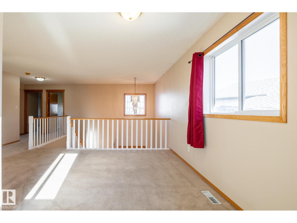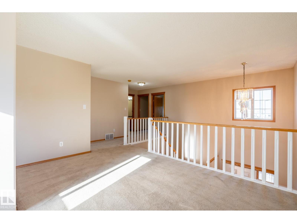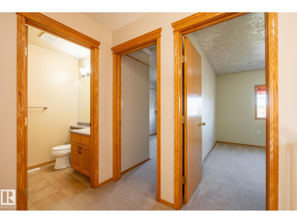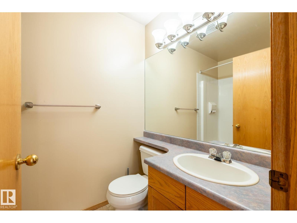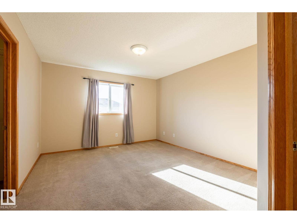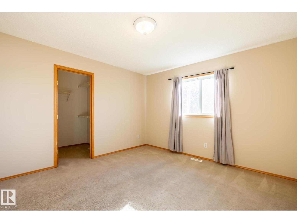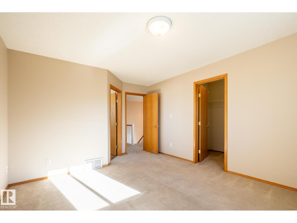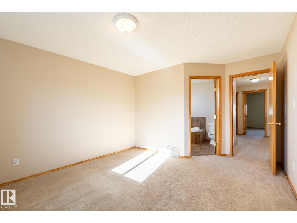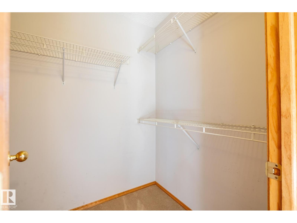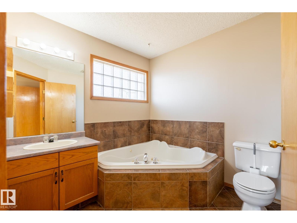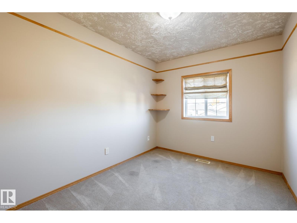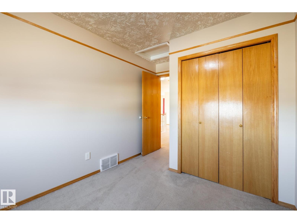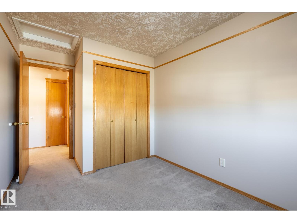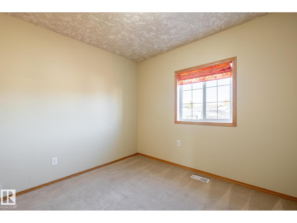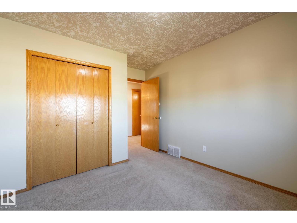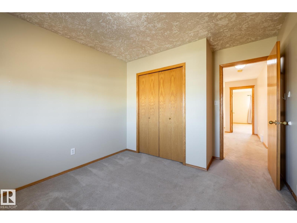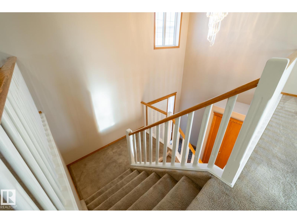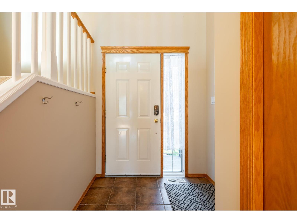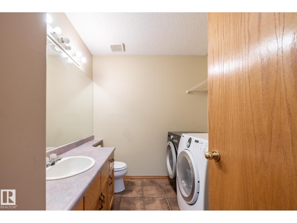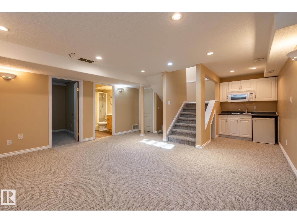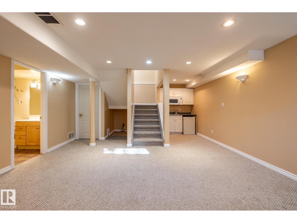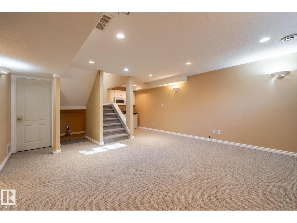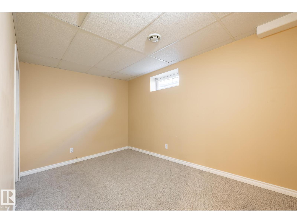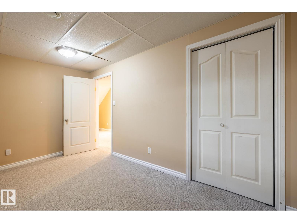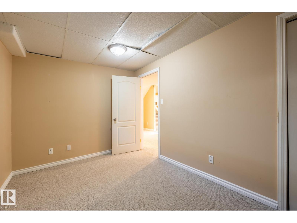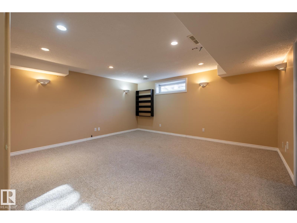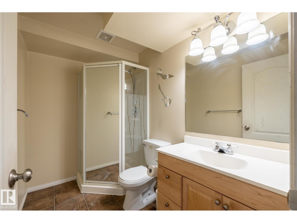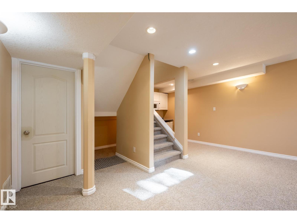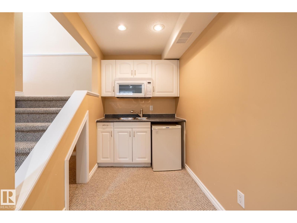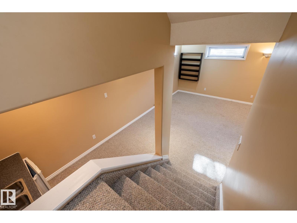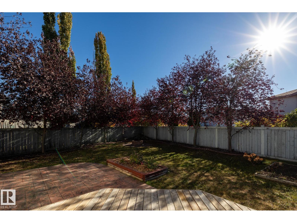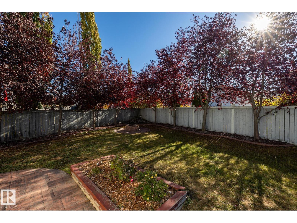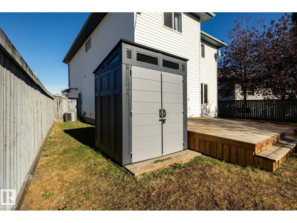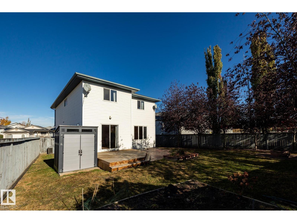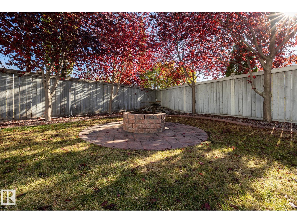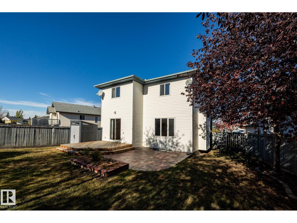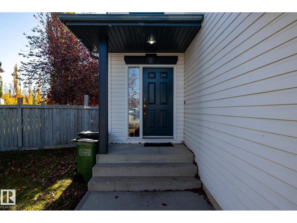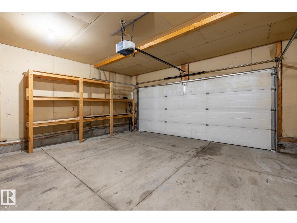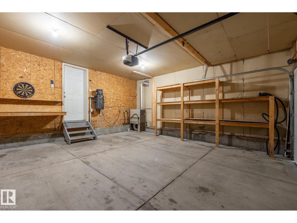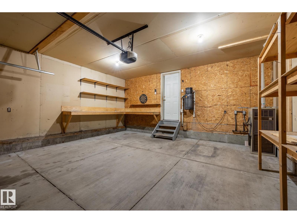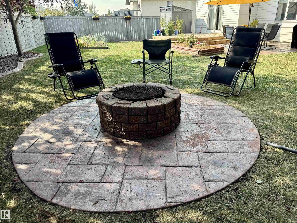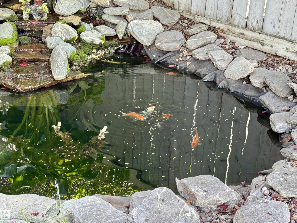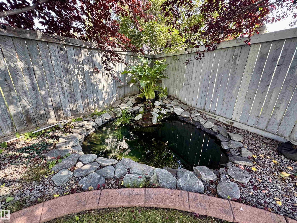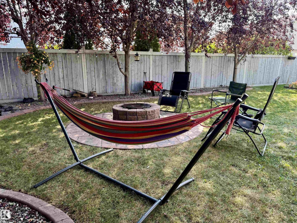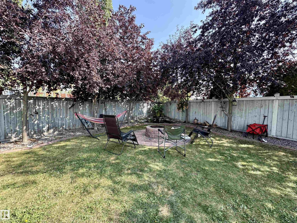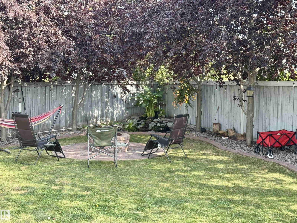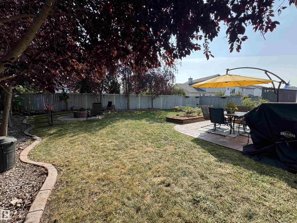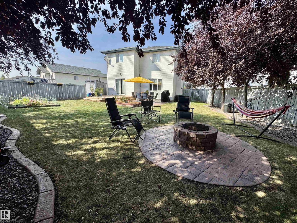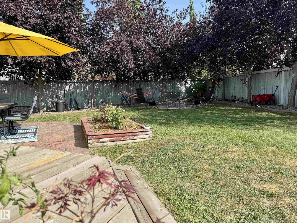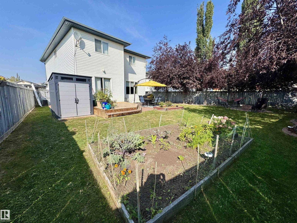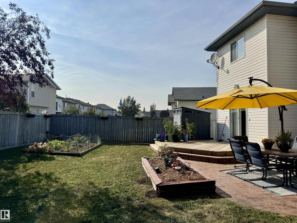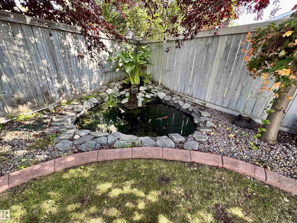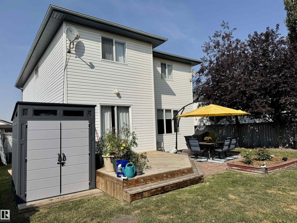9813 180 Av Nw Edmonton, Alberta T5X 6A1
$475,000
This clean, bright & spacious, open-concept, two storey situated on a quiet, residential street in Elsinore offers all the features and conveniences you could hope for in its price range, including a heated garage, air conditioning, fiinished basement & a private oasis in the backyard. Main level has a welcoming entrance way, great room with re-finished hardwood flooring & gas fireplace, island kitchen with breakfast counter, dining area, half bath & laundry. Upper level features a bonus room, family bathroom, 3 bedrooms including a primary with walk-in closet & an esuite with a corner jetted tub. Basement is host to a recreation room with wet bar/kitchenette (small fridge, microwave, sink & counter space). The gorgeous, large, fenced and landscaped backyard provides plenty of room to play & entertain plus has a deck, garden, mature trees, storage shed, fire pit & a pond with waterfall. Home has easy access to schools, shopping, restaurants, coffee shops & the Anthony Henday Drive. Act fast! (id:42336)
Property Details
| MLS® Number | E4462707 |
| Property Type | Single Family |
| Neigbourhood | Elsinore |
| Amenities Near By | Golf Course, Playground, Public Transit, Schools, Shopping |
| Features | Private Setting, Treed, See Remarks |
| Parking Space Total | 4 |
| Structure | Deck, Fire Pit |
Building
| Bathroom Total | 4 |
| Bedrooms Total | 4 |
| Appliances | Dishwasher, Dryer, Garage Door Opener Remote(s), Garage Door Opener, Microwave Range Hood Combo, Refrigerator, Storage Shed, Stove, Central Vacuum, Washer, Window Coverings, See Remarks |
| Basement Development | Finished |
| Basement Type | Full (finished) |
| Constructed Date | 1998 |
| Construction Style Attachment | Detached |
| Cooling Type | Central Air Conditioning |
| Fireplace Fuel | Gas |
| Fireplace Present | Yes |
| Fireplace Type | Unknown |
| Half Bath Total | 1 |
| Heating Type | Forced Air |
| Stories Total | 2 |
| Size Interior | 1711 Sqft |
| Type | House |
Parking
| Attached Garage |
Land
| Acreage | No |
| Fence Type | Fence |
| Land Amenities | Golf Course, Playground, Public Transit, Schools, Shopping |
| Size Irregular | 489.5 |
| Size Total | 489.5 M2 |
| Size Total Text | 489.5 M2 |
Rooms
| Level | Type | Length | Width | Dimensions |
|---|---|---|---|---|
| Basement | Bedroom 4 | 4.25 m | 2.57 m | 4.25 m x 2.57 m |
| Basement | Recreation Room | 4.91 m | 4.45 m | 4.91 m x 4.45 m |
| Main Level | Living Room | 4.67 m | 3.98 m | 4.67 m x 3.98 m |
| Main Level | Dining Room | 3.66 m | 2.75 m | 3.66 m x 2.75 m |
| Main Level | Kitchen | 3.44 m | 2.59 m | 3.44 m x 2.59 m |
| Main Level | Laundry Room | 2.5 m | 2.28 m | 2.5 m x 2.28 m |
| Upper Level | Primary Bedroom | 3.93 m | 3.65 m | 3.93 m x 3.65 m |
| Upper Level | Bedroom 2 | 3.32 m | 2.58 m | 3.32 m x 2.58 m |
| Upper Level | Bedroom 3 | 3.85 m | 3.08 m | 3.85 m x 3.08 m |
| Upper Level | Bonus Room | 4.69 m | 4.14 m | 4.69 m x 4.14 m |
https://www.realtor.ca/real-estate/29007125/9813-180-av-nw-edmonton-elsinore
Interested?
Contact us for more information

Karim N. Keshavjee
Associate
(780) 432-6513
www.myedmontonhomes.ca/
https://www.linkedin.com/in/karim-keshavjee-1791108a


