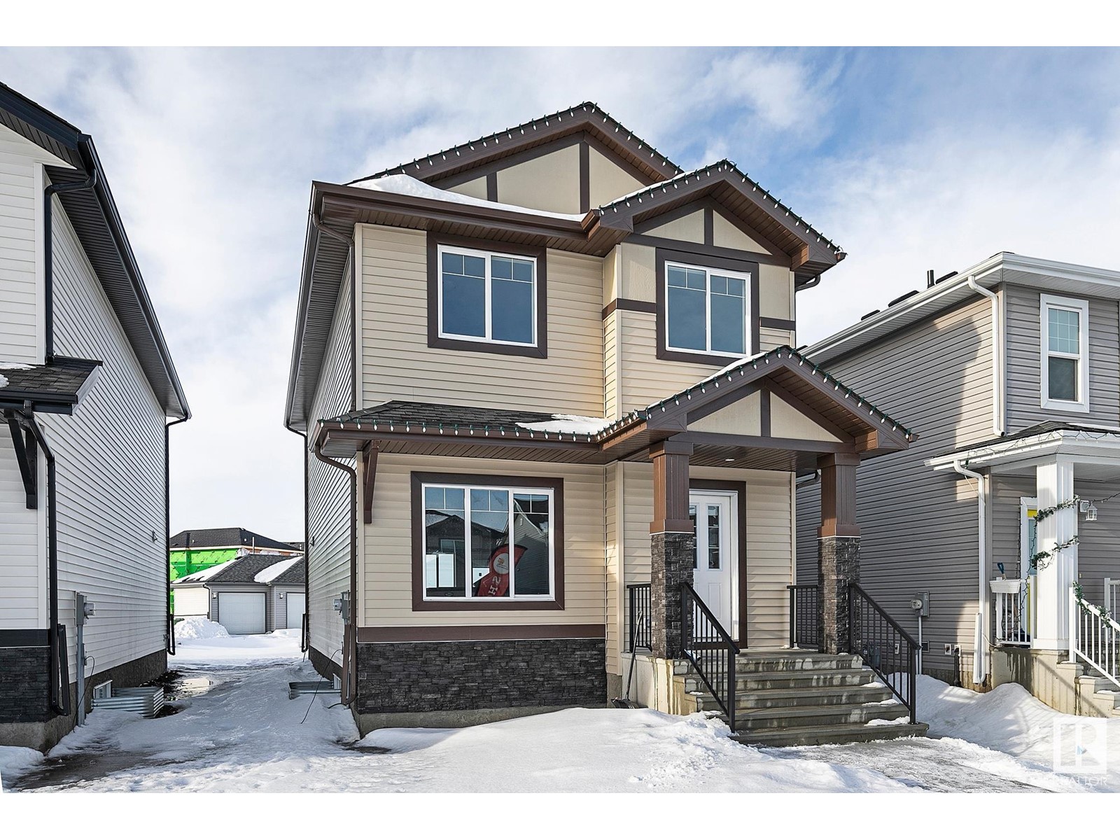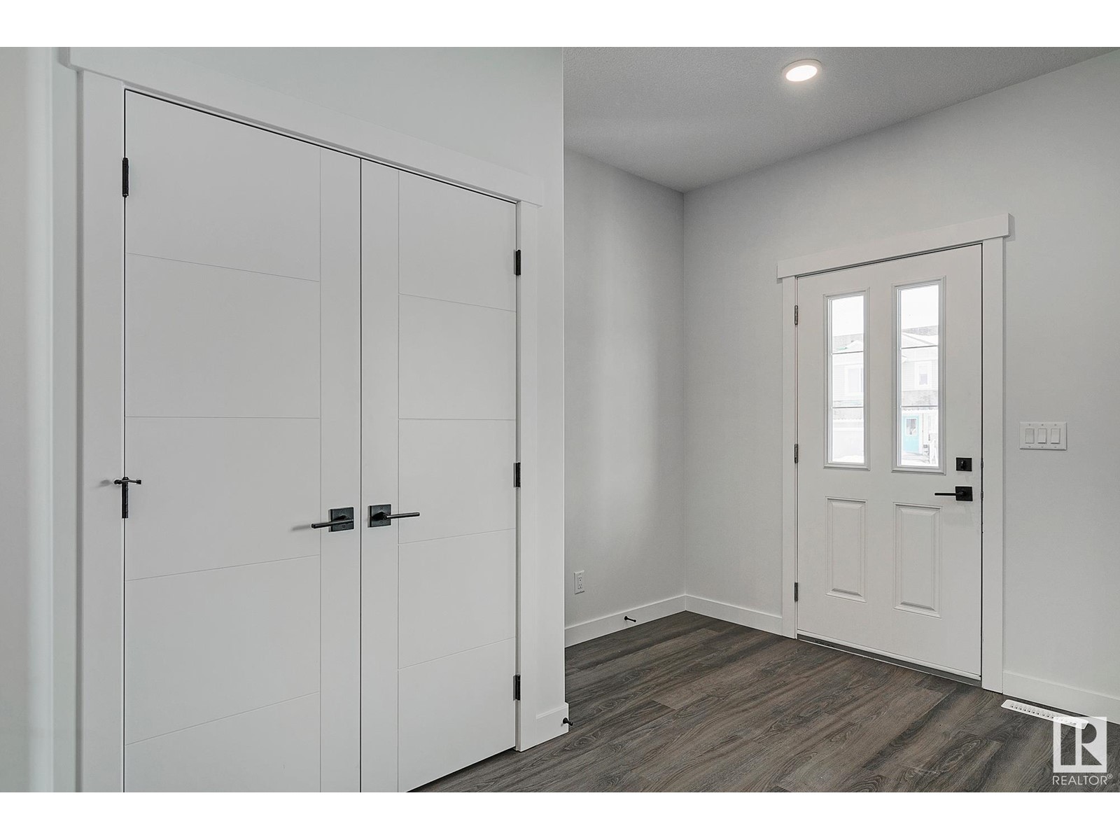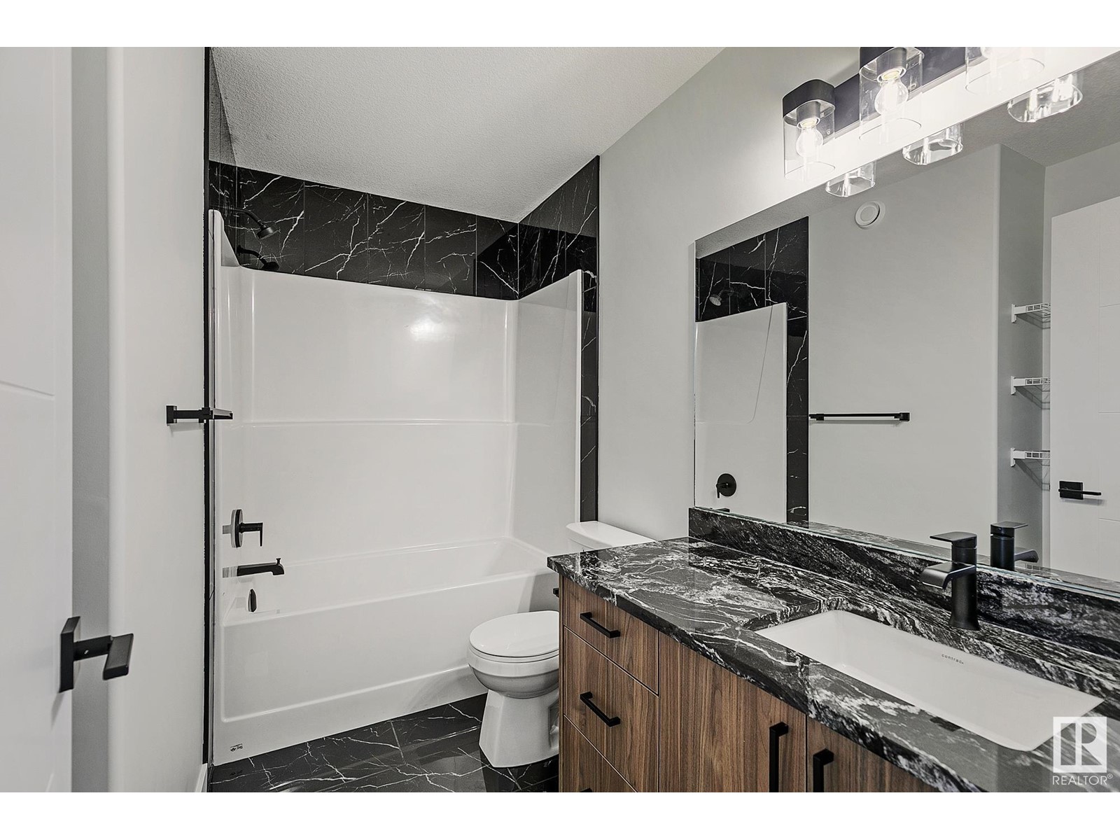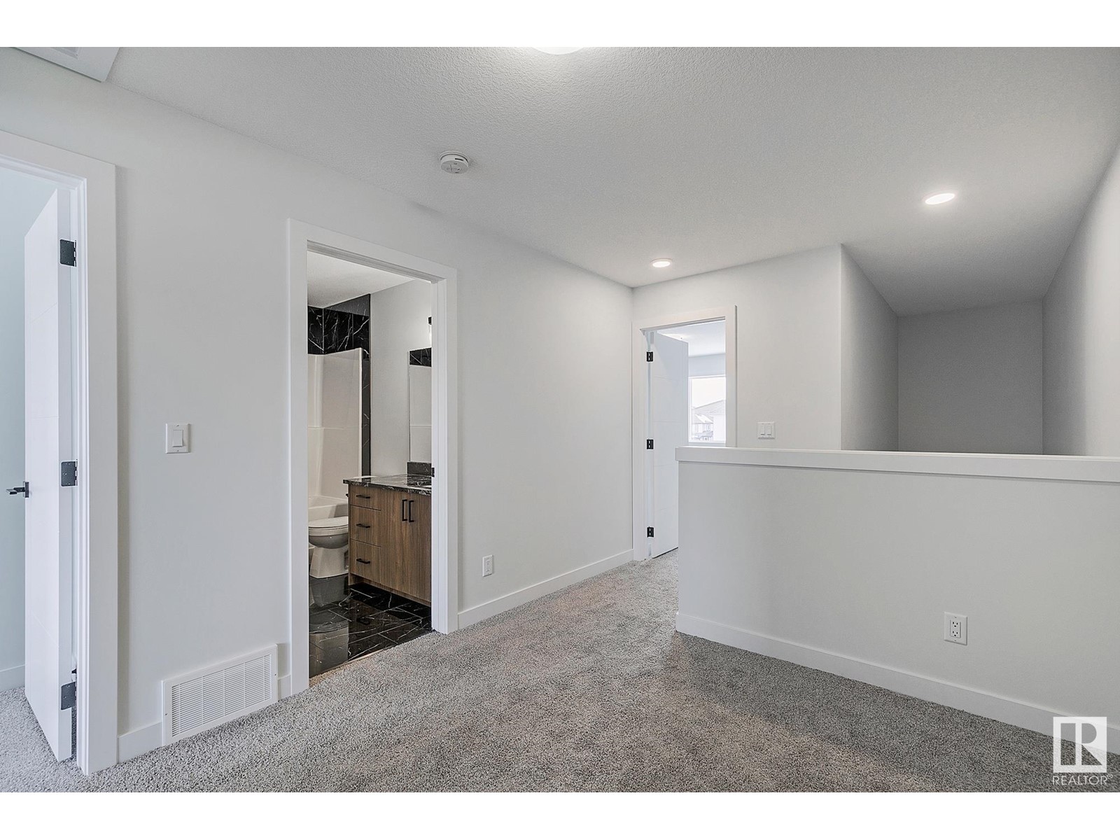9823 107a Avenue Morinville, Alberta T8R 2P1
$439,555
Brand New Single Family Home 15 mins to St.Albert! Don’t miss out on making this beautiful pre-construction home with a private side entrance to basement yours. This stunning open-concept 2-story home will win you over the moment you step inside with the 9ft ceiling main floor & basement. Offering 3 bedrooms, office space, & 2.5 baths—including a full ensuite bath—this home provides ample space for your family. Fully upgraded from top to bottom with stunning feature wall running to the ceiling, luxury vinyl plank flooring, quartz counters, floor-ceiling cabinets & main floor laundry for convenience. Don't forget you have a side entrance to your basement for building an inlaw suite or a legal basement suite to help pay off your mortgage. Located just steps away from schools, shopping, and the public library, this home offers unbeatable value. Whether you are looking for your first home, or an investment property, this is a great deal! **Photos are of a similar home, this home is still under construction** (id:42336)
Property Details
| MLS® Number | E4416441 |
| Property Type | Single Family |
| Neigbourhood | Morinville |
| Amenities Near By | Playground, Schools, Shopping |
| Features | Park/reserve, No Animal Home, No Smoking Home |
Building
| Bathroom Total | 3 |
| Bedrooms Total | 3 |
| Amenities | Ceiling - 9ft |
| Appliances | See Remarks |
| Basement Development | Unfinished |
| Basement Type | Full (unfinished) |
| Constructed Date | 2024 |
| Construction Style Attachment | Detached |
| Fire Protection | Smoke Detectors |
| Fireplace Fuel | Electric |
| Fireplace Present | Yes |
| Fireplace Type | Unknown |
| Half Bath Total | 1 |
| Heating Type | Forced Air |
| Stories Total | 2 |
| Size Interior | 1687.9964 Sqft |
| Type | House |
Parking
| Stall | |
| Parking Pad |
Land
| Acreage | No |
| Land Amenities | Playground, Schools, Shopping |
Rooms
| Level | Type | Length | Width | Dimensions |
|---|---|---|---|---|
| Main Level | Living Room | 4.9 m | 3.26 m | 4.9 m x 3.26 m |
| Main Level | Dining Room | 4.43 m | 4.45 m | 4.43 m x 4.45 m |
| Main Level | Kitchen | 4.39 m | 4.62 m | 4.39 m x 4.62 m |
| Upper Level | Primary Bedroom | 4.44 m | 4.49 m | 4.44 m x 4.49 m |
| Upper Level | Bedroom 2 | 2.79 m | 4.34 m | 2.79 m x 4.34 m |
| Upper Level | Bedroom 3 | 2.87 m | 3.5 m | 2.87 m x 3.5 m |
| Upper Level | Bonus Room | 2.87 m | 4.52 m | 2.87 m x 4.52 m |
https://www.realtor.ca/real-estate/27749709/9823-107a-avenue-morinville-morinville
Interested?
Contact us for more information

Mashal Vazir Muhammad
Associate
(780) 431-5624

1400-10665 Jasper Ave Nw
Edmonton, Alberta T5J 3S9
(403) 262-7653


































