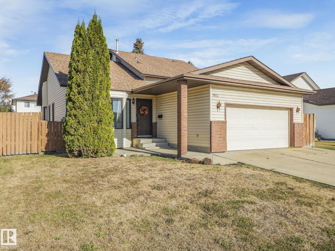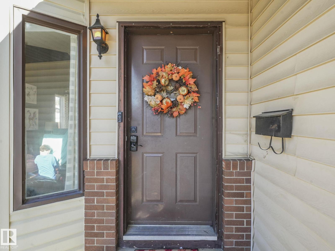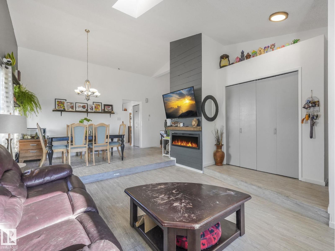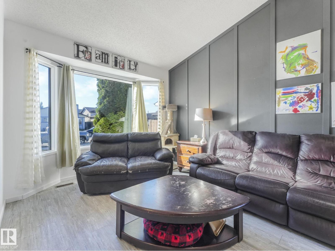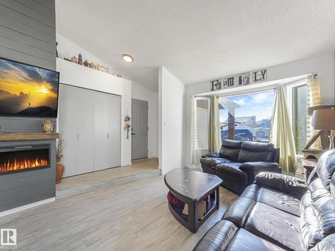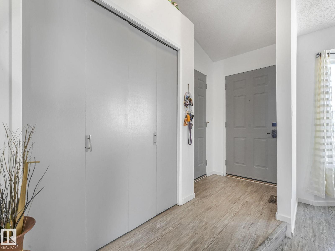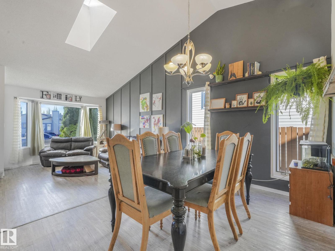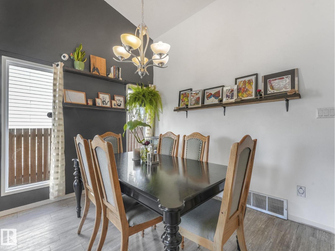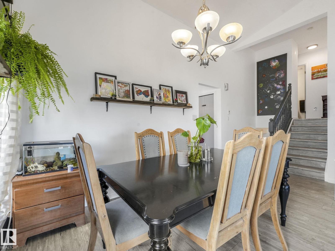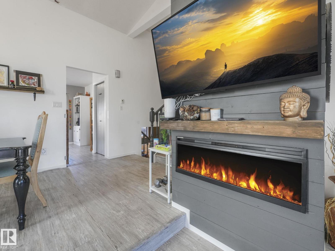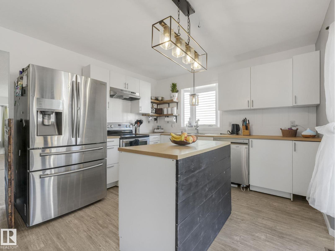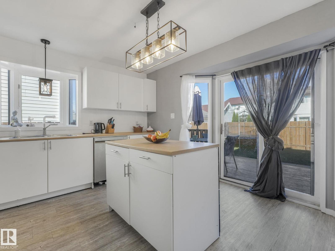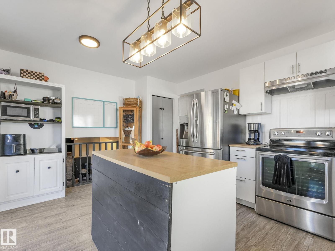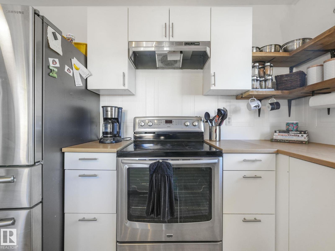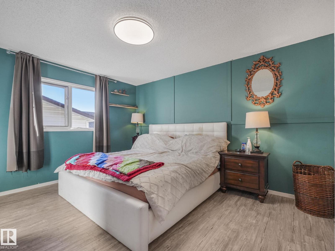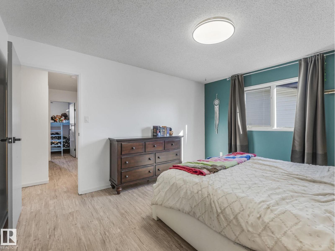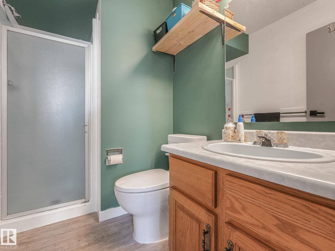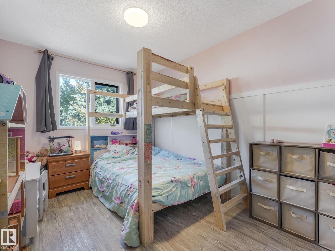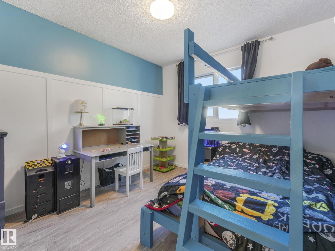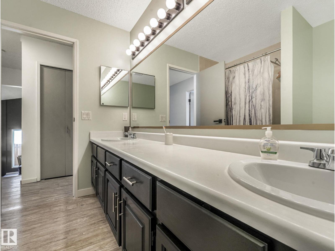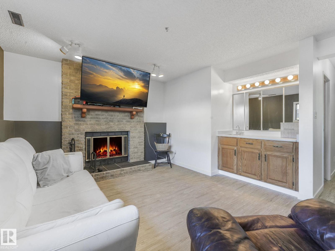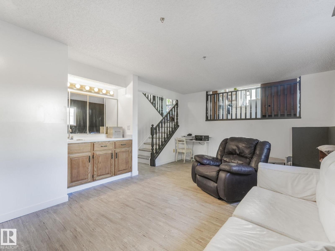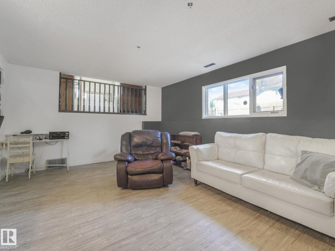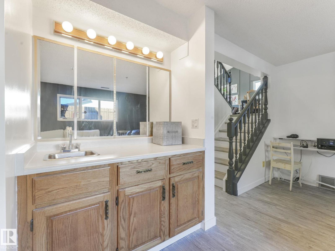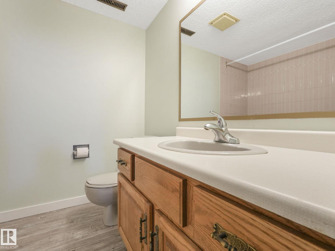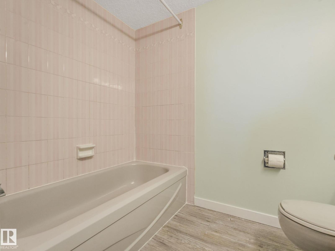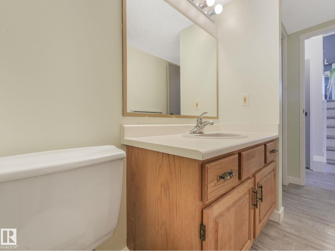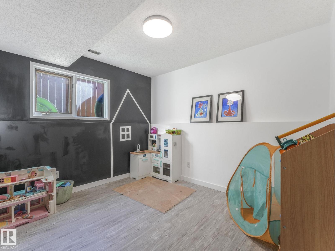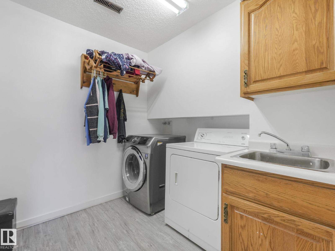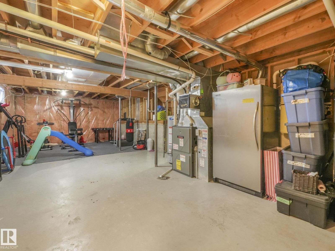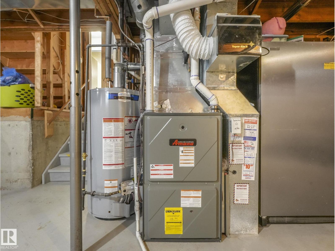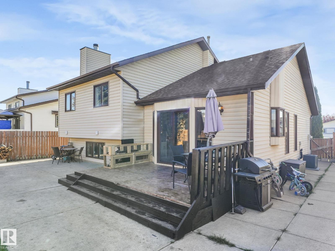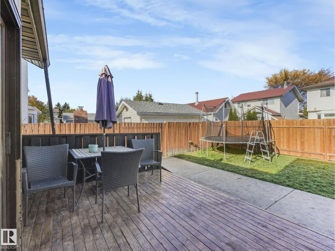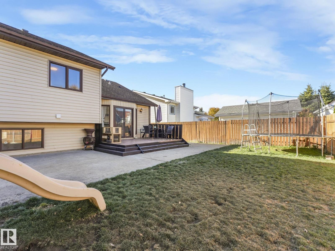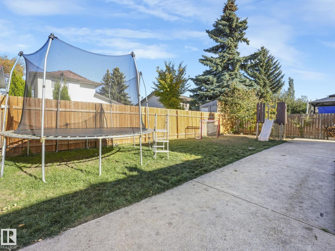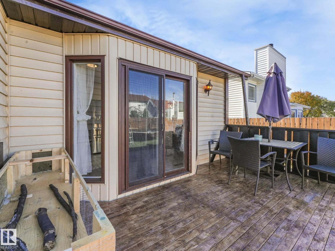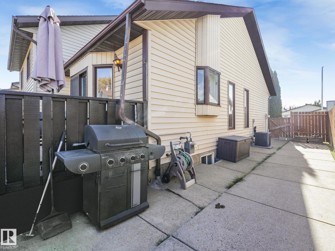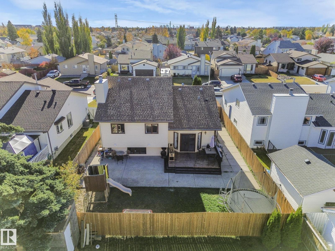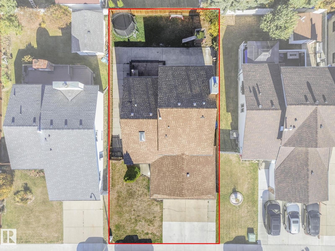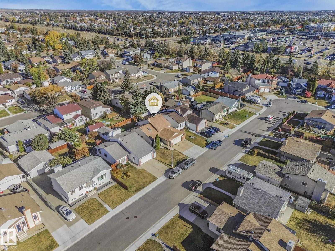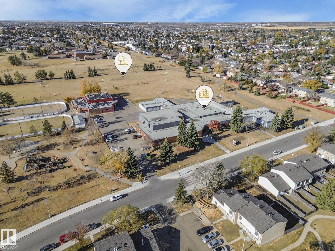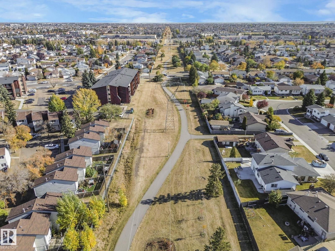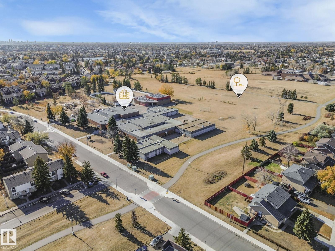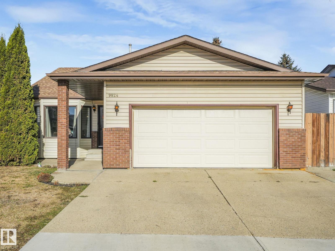9824 164 Av Nw Edmonton, Alberta T5X 5H6
$455,000
Welcome to this beautifully updated 4-level split home offering over 2400 sq ft of total living space. With 4 bedrooms & 3 full baths, this property provides exceptional comfort & functionality. The main level impresses with a vaulted ceiling, skylight, & open-concept dining area. The primary suite features a 4-piece ensuite & walk-in closet. Recent upgrades include new kitchen cabinetry, counters, and appliances (2023), new flooring throughout (2023 & 2025), new light fixtures (2024) & fresh paint throughout (2025). Enjoy year-round comfort with central AC (2023). Step outside to the spacious backyard, complete with a new back fence (2024) & a double attached garage. Walking distance to Lorelei elementary school & quick drive to all amenities including Sobeys, Starbucks and Boston Pizza! Quick access to Anthony Henday! Enjoy many nearby walking trails with views of Beaumaris Lake! Move-in ready & meticulously maintained, this home blends modern updates with timeless charm-the perfect place to call home. (id:42336)
Property Details
| MLS® Number | E4462521 |
| Property Type | Single Family |
| Neigbourhood | Lorelei |
| Amenities Near By | Schools, Shopping |
| Features | Flat Site |
Building
| Bathroom Total | 3 |
| Bedrooms Total | 4 |
| Appliances | Dishwasher, Dryer, Garage Door Opener Remote(s), Garage Door Opener, Refrigerator, Stove, Washer |
| Basement Development | Unfinished |
| Basement Type | Full (unfinished) |
| Ceiling Type | Vaulted |
| Constructed Date | 1986 |
| Construction Style Attachment | Detached |
| Cooling Type | Central Air Conditioning |
| Heating Type | Forced Air |
| Size Interior | 1354 Sqft |
| Type | House |
Parking
| Attached Garage |
Land
| Acreage | No |
| Fence Type | Fence |
| Land Amenities | Schools, Shopping |
| Size Irregular | 507.15 |
| Size Total | 507.15 M2 |
| Size Total Text | 507.15 M2 |
Rooms
| Level | Type | Length | Width | Dimensions |
|---|---|---|---|---|
| Lower Level | Family Room | 5.75 m | 5.75 m x Measurements not available | |
| Lower Level | Bedroom 4 | 3.2 m | 3.2 m x Measurements not available | |
| Lower Level | Laundry Room | 2.46 m | 2.46 m x Measurements not available | |
| Main Level | Living Room | 4.65 m | 4.65 m x Measurements not available | |
| Main Level | Dining Room | 4.8 m | 4.8 m x Measurements not available | |
| Main Level | Kitchen | 4.65 m | 4.65 m x Measurements not available | |
| Upper Level | Primary Bedroom | 4.25 m | 4.25 m x Measurements not available | |
| Upper Level | Bedroom 2 | 3.98 m | 3.98 m x Measurements not available | |
| Upper Level | Bedroom 3 | 2.75 m | 2.75 m x Measurements not available |
https://www.realtor.ca/real-estate/29003179/9824-164-av-nw-edmonton-lorelei
Interested?
Contact us for more information

Clara Olafson
Associate
(780) 432-6513
https://www.chloesells.ca/
https://www.facebook.com/realestatechloeandclara/
https://ca.linkedin.com/in/clara-gajda-45486183


