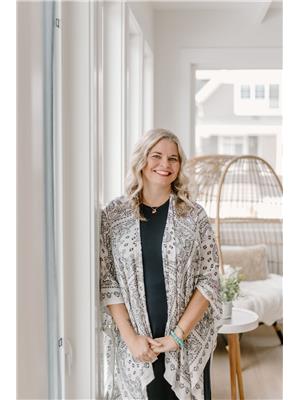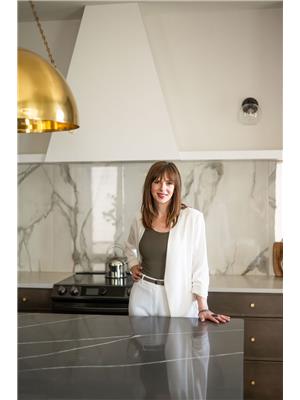9839 64 Av Nw Edmonton, Alberta T6E 0J4
$499,900
Welcome to this renovated 3-bedroom bungalow with a triple car garage and RV parking! The siding has been redone in Yakisugi (Shou Sugi Ban), a traditional wood preservation method where planks are charred to create a durable, striking exterior that resists rot, insects, fire, and water damage. Inside, enjoy refinished hardwood on the main level and heated tile floors in the kitchen, which features open shelving, custom cabinets, and a smart corner pantry. Natural light fills the home through three sola tubes. The updated main bath has new tile in the shower and on the floor. The finished basement includes a 4-piece bath, open living space, and a private guest area. Step outside to a south-facing backyard oasis with a powered pergola and stereo, patio, koi pond, raised garden beds, fruit trees, and multiple peaceful sitting areas—all just minutes from shopping, dining, and transit! (id:42336)
Property Details
| MLS® Number | E4444382 |
| Property Type | Single Family |
| Neigbourhood | Hazeldean |
| Amenities Near By | Playground, Public Transit, Schools, Shopping |
| Features | Private Setting, Lane, Skylight |
| Structure | Patio(s) |
Building
| Bathroom Total | 2 |
| Bedrooms Total | 3 |
| Amenities | Vinyl Windows |
| Appliances | Dishwasher, Dryer, Garage Door Opener Remote(s), Garage Door Opener, Refrigerator, Stove, Washer |
| Architectural Style | Bungalow |
| Basement Development | Finished |
| Basement Type | Full (finished) |
| Constructed Date | 1956 |
| Construction Style Attachment | Detached |
| Heating Type | Forced Air |
| Stories Total | 1 |
| Size Interior | 998 Sqft |
| Type | House |
Parking
| Heated Garage | |
| Detached Garage |
Land
| Acreage | No |
| Fence Type | Fence |
| Land Amenities | Playground, Public Transit, Schools, Shopping |
| Size Irregular | 816.36 |
| Size Total | 816.36 M2 |
| Size Total Text | 816.36 M2 |
| Surface Water | Ponds |
Rooms
| Level | Type | Length | Width | Dimensions |
|---|---|---|---|---|
| Basement | Family Room | 5.73 m | 11.5 m | 5.73 m x 11.5 m |
| Main Level | Living Room | 3.56 m | 4.48 m | 3.56 m x 4.48 m |
| Main Level | Dining Room | 2.29 m | 2.48 m | 2.29 m x 2.48 m |
| Main Level | Kitchen | 3.52 m | 4.1 m | 3.52 m x 4.1 m |
| Main Level | Primary Bedroom | 3.54 m | 3.37 m | 3.54 m x 3.37 m |
| Main Level | Bedroom 2 | 3.57 m | 2.58 m | 3.57 m x 2.58 m |
| Main Level | Bedroom 3 | 2.81 m | 3.35 m | 2.81 m x 3.35 m |
https://www.realtor.ca/real-estate/28523696/9839-64-av-nw-edmonton-hazeldean
Interested?
Contact us for more information

Kristi C. Robertson
Associate
(780) 488-0966
https://www.youtube.com/embed/C7wYqJYkVvc
kristi-robertson.c21.ca/
https://www.facebook.com/C21dreamteam/
https://www.instagram.com/c21dreamteam/

201-10555 172 St Nw
Edmonton, Alberta T5S 1P1
(780) 483-2122
(780) 488-0966

Leslee A. Byer
Associate
(780) 488-0966
www.c21dreamteam.ca/
https://www.facebook.com/C21dreamteam

201-10555 172 St Nw
Edmonton, Alberta T5S 1P1
(780) 483-2122
(780) 488-0966





































































