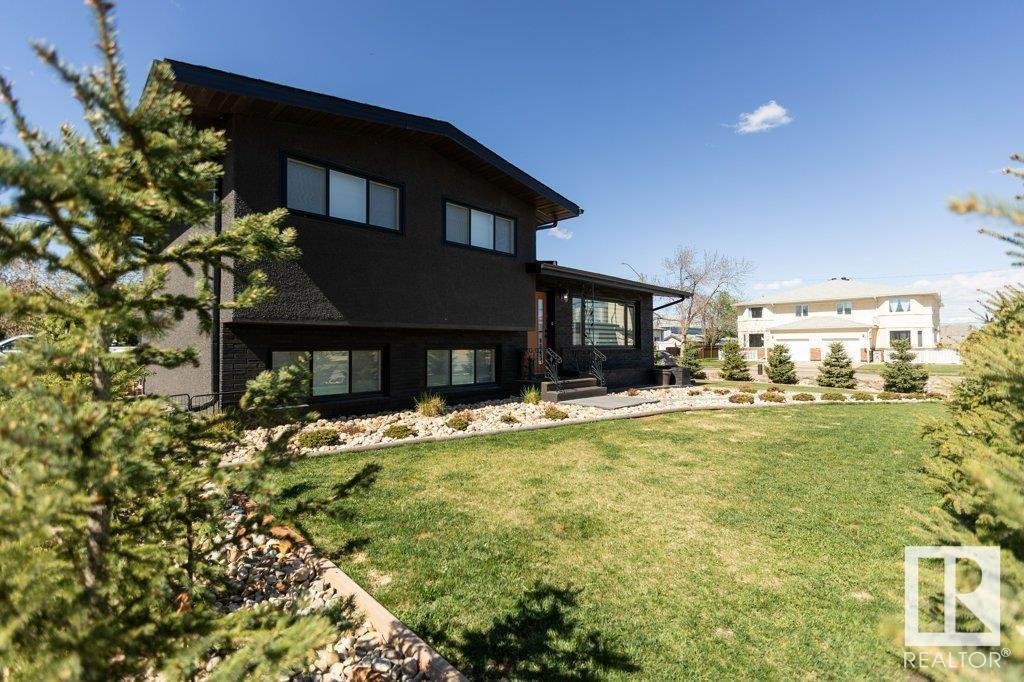9847 106 St Westlock, Alberta T7P 1S4
$399,900
Excellent Location! Fully renovated, vintage 4-level split, 3 bed, 2 bath home, on two lots—subdividable potential! Offers over 1,900 sq ft of total living space. Recent updates include laminate flooring, fresh paint, new kitchen with island, cabinets, counters, backsplash, appliances, lighting, deck, landscaping, triple pane (low E) windows, shingles, & exterior paint. The main floor features a stunning modern kitchen w/ample counter/cupboard space, bright dinning area & large living room sure to impress! Upper level has spacious bedrooms; the primary includes French doors to spacious walk-in closet/flex space (could be third bedroom on the upper level)/dressing room. Lower levels provide additional living space 3rd bedroom & plenty of storage. Landscaped yard with raised flowerbeds, landscaped/perimeter tress, large paved driveway for RV/vehicles, garden plots & an oversized double garage (insulated) with front and rear access (2 doors). Move-in ready—everything’s been done! (id:42336)
Property Details
| MLS® Number | E4436043 |
| Property Type | Single Family |
| Neigbourhood | Westlock |
| Amenities Near By | Playground, Schools |
| Features | Corner Site, See Remarks, Lane, No Smoking Home |
| Structure | Deck |
Building
| Bathroom Total | 2 |
| Bedrooms Total | 3 |
| Amenities | Vinyl Windows |
| Appliances | Dishwasher, Dryer, Garage Door Opener Remote(s), Garage Door Opener, Refrigerator, Storage Shed, Stove, Washer, Window Coverings |
| Basement Development | Finished |
| Basement Type | Full (finished) |
| Constructed Date | 1960 |
| Construction Style Attachment | Detached |
| Heating Type | Forced Air |
| Size Interior | 1187 Sqft |
| Type | House |
Parking
| Detached Garage |
Land
| Acreage | No |
| Land Amenities | Playground, Schools |
Rooms
| Level | Type | Length | Width | Dimensions |
|---|---|---|---|---|
| Basement | Recreation Room | 5.92 m | 6.05 m | 5.92 m x 6.05 m |
| Basement | Utility Room | 3.35 m | 7.19 m | 3.35 m x 7.19 m |
| Lower Level | Family Room | 3.87 m | 5.25 m | 3.87 m x 5.25 m |
| Lower Level | Bedroom 3 | 2.71 m | 3.23 m | 2.71 m x 3.23 m |
| Main Level | Living Room | 4.03 m | 6.56 m | 4.03 m x 6.56 m |
| Main Level | Dining Room | 2.42 m | 4.08 m | 2.42 m x 4.08 m |
| Main Level | Kitchen | 4.11 m | 4.76 m | 4.11 m x 4.76 m |
| Upper Level | Primary Bedroom | 2.86 m | 4.65 m | 2.86 m x 4.65 m |
| Upper Level | Bedroom 2 | 2.85 m | 3.3 m | 2.85 m x 3.3 m |
https://www.realtor.ca/real-estate/28301053/9847-106-st-westlock-westlock
Interested?
Contact us for more information

Denis M. Landry
Broker
1 (888) 693-2314
www.townandcountryrealty.ca/

201-10004 107 St
Westlock, Alberta T7P 2K8
(780) 349-7000
1 (888) 693-2314












































































