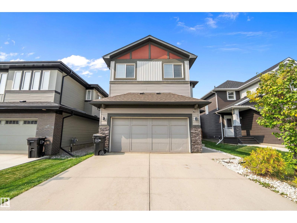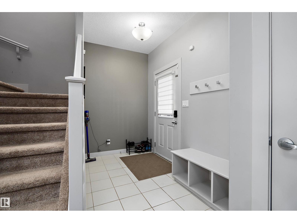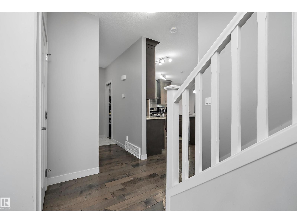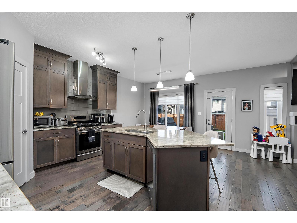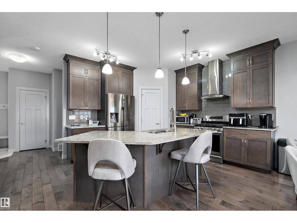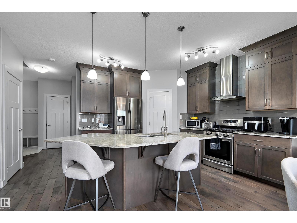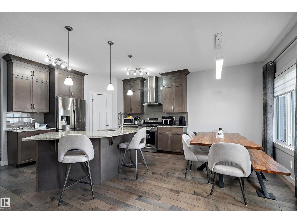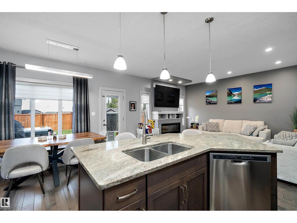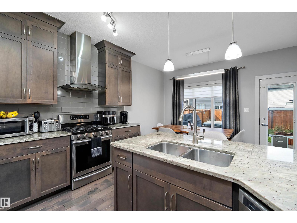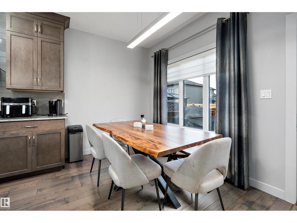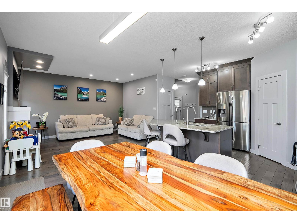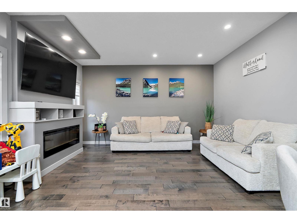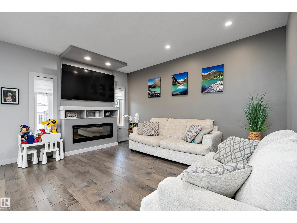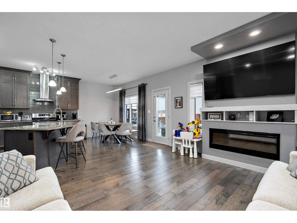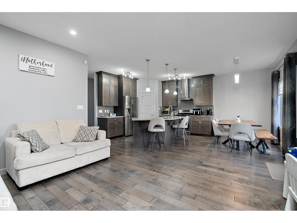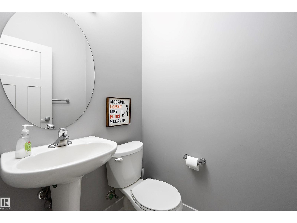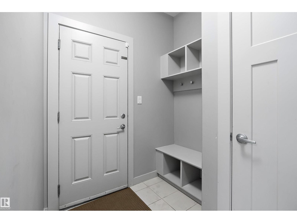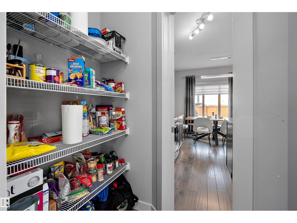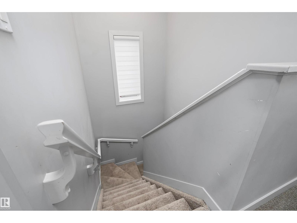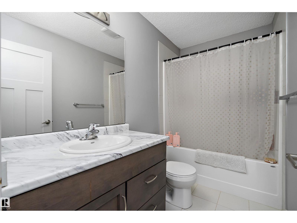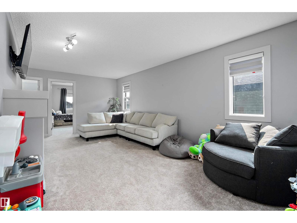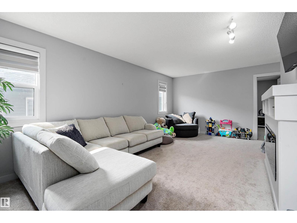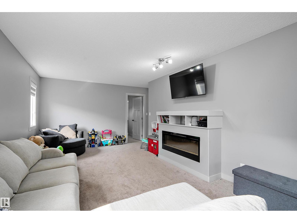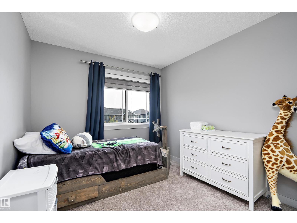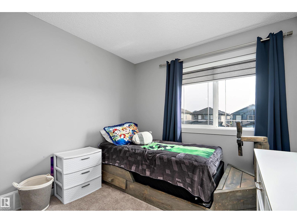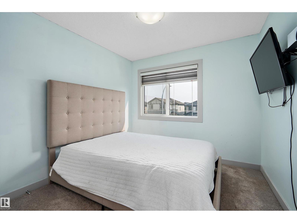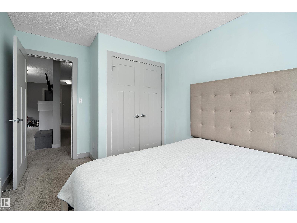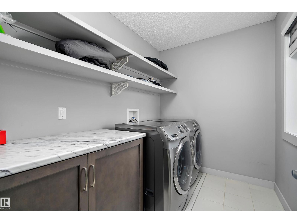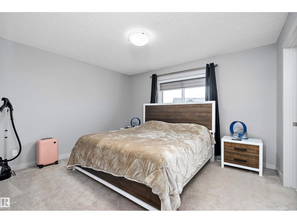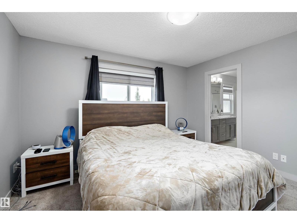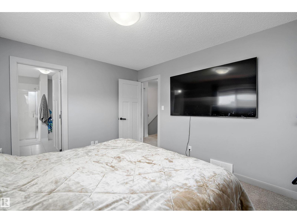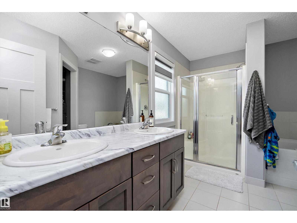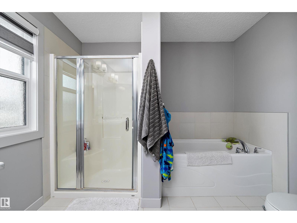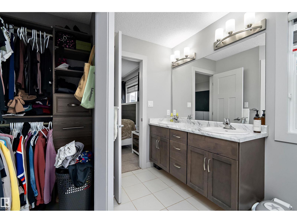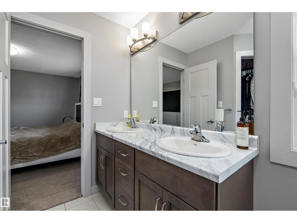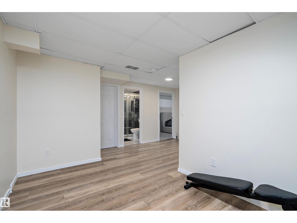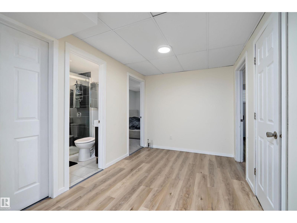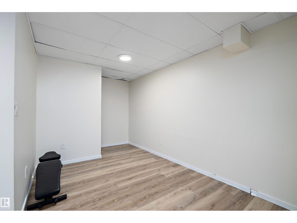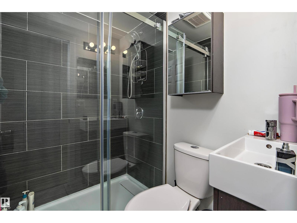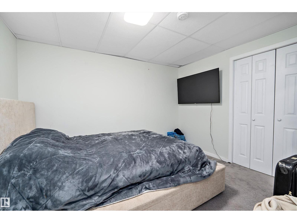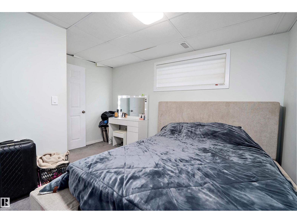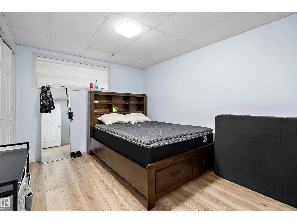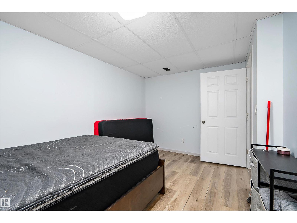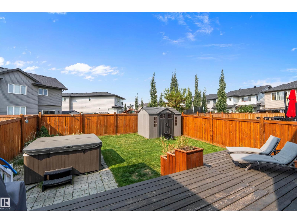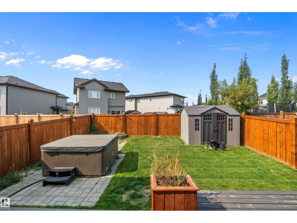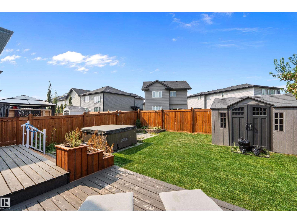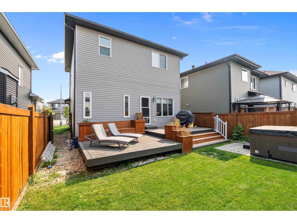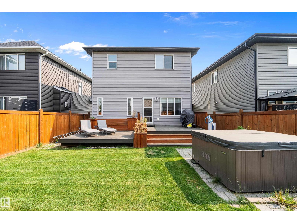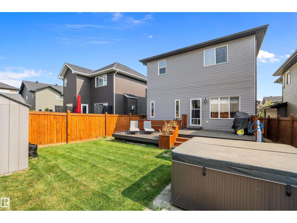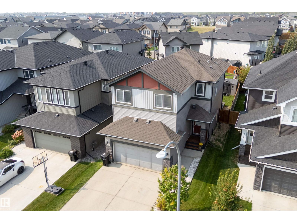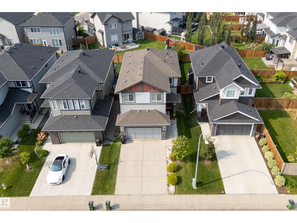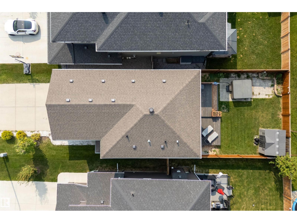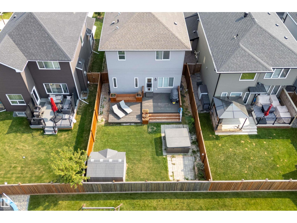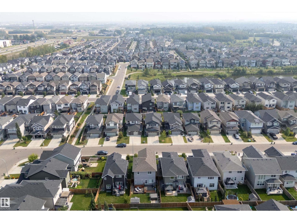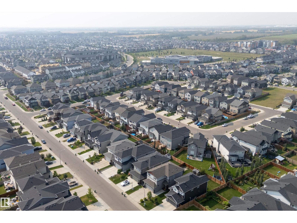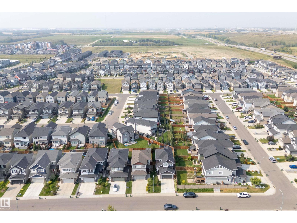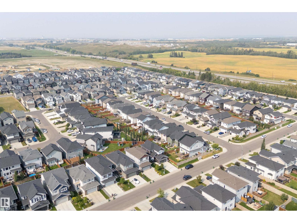9852 224 Street Nw Edmonton, Alberta T5T 7C2
$599,900
Welcome to this stunning family home in the highly desirable community of Secord! Featuring 5 bedrooms and 3.5 bathrooms, this property offers plenty of space for growing families. The main floor boasts 9-foot ceilings, hardwood and ceramic flooring, and a Chef’s Kitchen with stainless steel appliances (including a gas stove), granite countertops, large island with eating bar, and full-height cabinets with crown molding. The open living room with electric fireplace creates the perfect gathering space. Upstairs, enjoy a spacious bonus room with fireplace, a convenient laundry room, and a luxurious primary suite with 5-piece ensuite, dual vanities, soaker tub, and separate shower. The finished basement includes 2 more bedrooms and a full bathroom—ideal for family or guests. The beautifully landscaped backyard with multi-tiered deck and patio is perfect for summer BBQs and entertaining. Close to the Henday, schools, parks, and transit, this home combines comfort and convenience in a fantastic location. (id:42336)
Property Details
| MLS® Number | E4455870 |
| Property Type | Single Family |
| Neigbourhood | Secord |
| Amenities Near By | Playground, Public Transit, Schools, Shopping |
| Features | Closet Organizers |
| Structure | Deck |
Building
| Bathroom Total | 4 |
| Bedrooms Total | 5 |
| Amenities | Ceiling - 9ft, Vinyl Windows |
| Appliances | Dishwasher, Dryer, Garage Door Opener Remote(s), Garage Door Opener, Hood Fan, Oven - Built-in, Refrigerator, Storage Shed, Gas Stove(s), Washer, Window Coverings |
| Basement Development | Finished |
| Basement Type | Full (finished) |
| Constructed Date | 2015 |
| Construction Style Attachment | Detached |
| Fire Protection | Smoke Detectors |
| Fireplace Fuel | Electric |
| Fireplace Present | Yes |
| Fireplace Type | Unknown |
| Half Bath Total | 1 |
| Heating Type | Forced Air |
| Stories Total | 2 |
| Size Interior | 1861 Sqft |
| Type | House |
Parking
| Attached Garage |
Land
| Acreage | No |
| Fence Type | Fence |
| Land Amenities | Playground, Public Transit, Schools, Shopping |
| Size Irregular | 358.63 |
| Size Total | 358.63 M2 |
| Size Total Text | 358.63 M2 |
Rooms
| Level | Type | Length | Width | Dimensions |
|---|---|---|---|---|
| Basement | Bedroom 4 | 3.93 m | 3.54 m | 3.93 m x 3.54 m |
| Basement | Bedroom 5 | 4.38 m | 5.79 m | 4.38 m x 5.79 m |
| Main Level | Living Room | 4.58 m | 3.51 m | 4.58 m x 3.51 m |
| Main Level | Dining Room | 2.1 m | 2.94 m | 2.1 m x 2.94 m |
| Main Level | Kitchen | 3.81 m | 3.4 m | 3.81 m x 3.4 m |
| Upper Level | Primary Bedroom | 3.54 m | 3.94 m | 3.54 m x 3.94 m |
| Upper Level | Bedroom 2 | 3.68 m | 2.83 m | 3.68 m x 2.83 m |
| Upper Level | Bedroom 3 | 3.68 m | 2.84 m | 3.68 m x 2.84 m |
| Upper Level | Bonus Room | 3.47 m | 6.25 m | 3.47 m x 6.25 m |
| Upper Level | Laundry Room | 2.73 m | 1.87 m | 2.73 m x 1.87 m |
https://www.realtor.ca/real-estate/28808647/9852-224-street-nw-edmonton-secord
Interested?
Contact us for more information

Tomas Ph Nguyen
Associate
www.tomassells.com/

1400-10665 Jasper Ave Nw
Edmonton, Alberta T5J 3S9
(403) 262-7653


