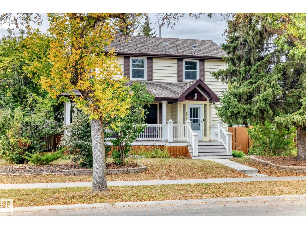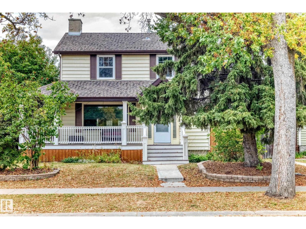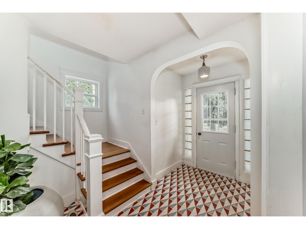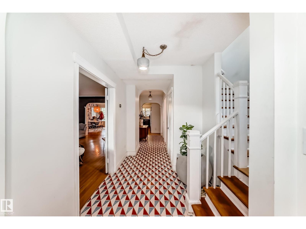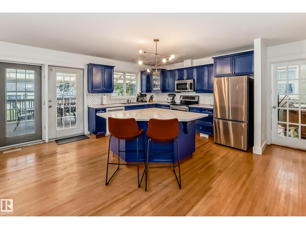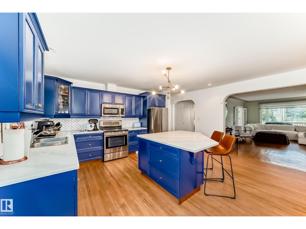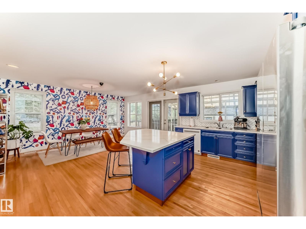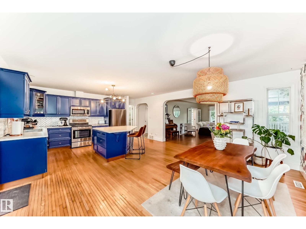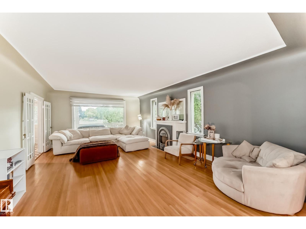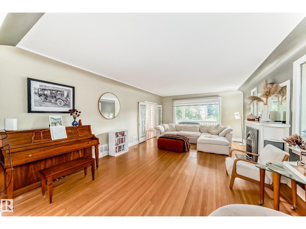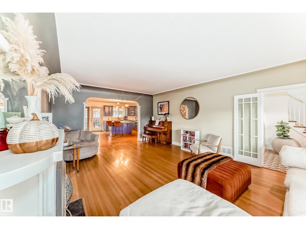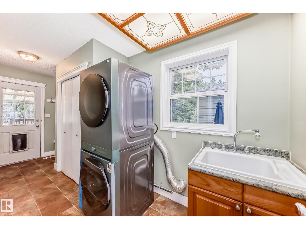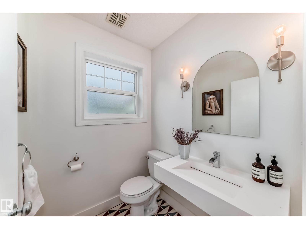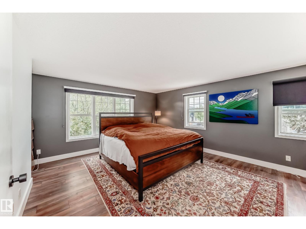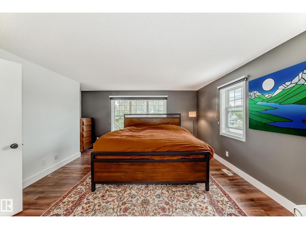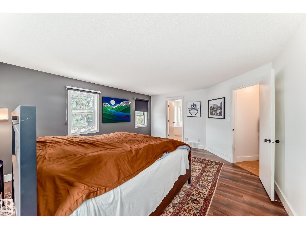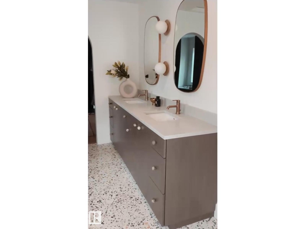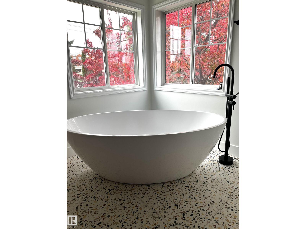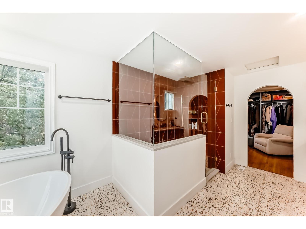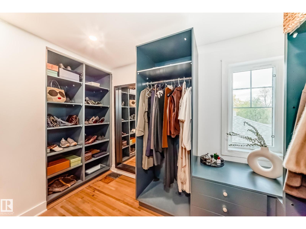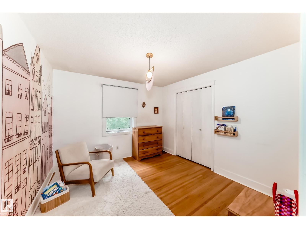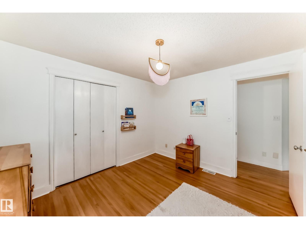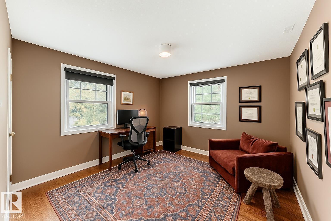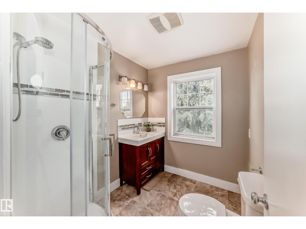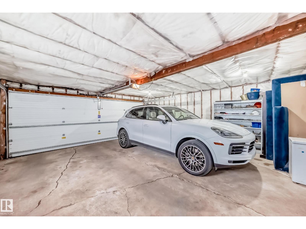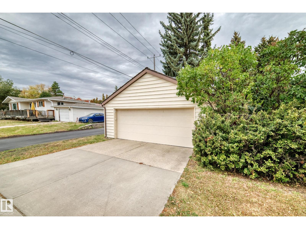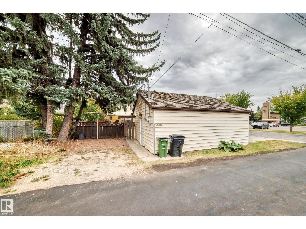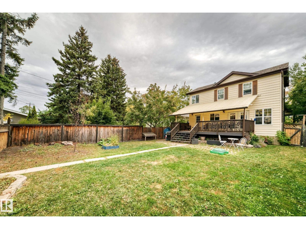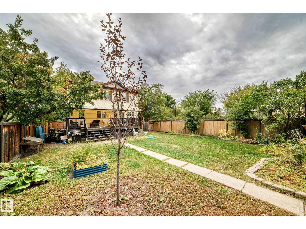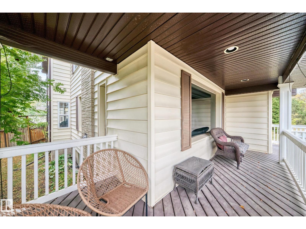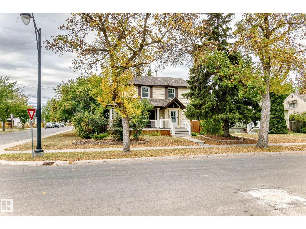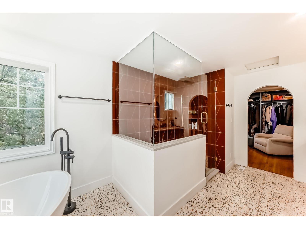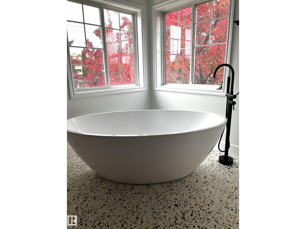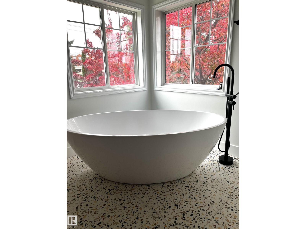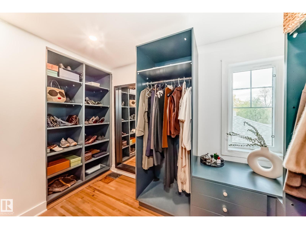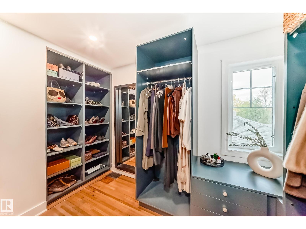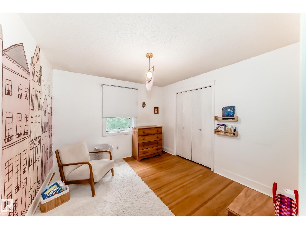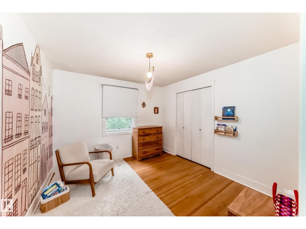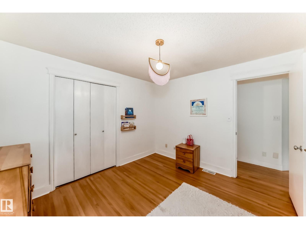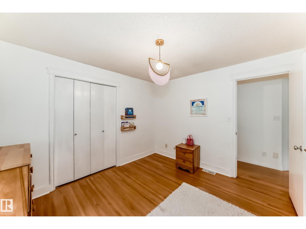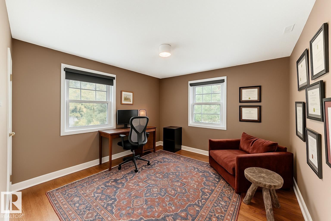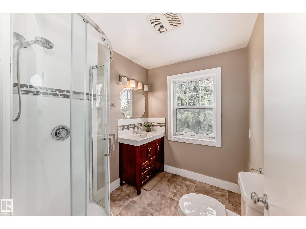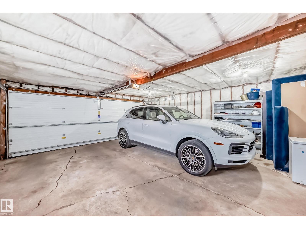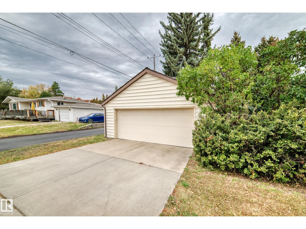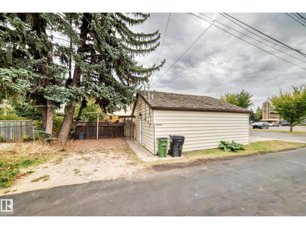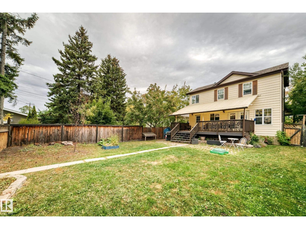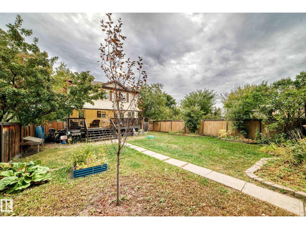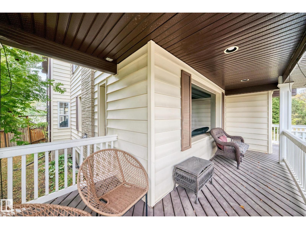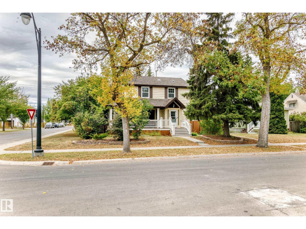9902 148 St Nw Edmonton, Alberta T5N 3E9
$799,900
Sought-after Crestwood location! This Ackard substantially renovated 2-storey offers 2,238 sq ft of bright, inviting living space, perfectly designed for a large family. Nestled on a 45 x 150 ft lot with mature trees, covered deck, and a 23 x 24 ft detached garage, it blends charm and functionality. Inside, discover spacious rooms, a fantastic flowing layout, and a cheerful ambiance filled with natural light. The home features an amazing kitchen with granite counters, nearly new appliances and spacious eat-in dining & convenient mudroom. 3 generous bedrooms, including a dream master suite with a stunning newly renovated ensuite showcasing a walk-in shower, free-standing tub, and dual vanity, oversized walk-in with organizers. A modern fully finished basement adds even more living space and 4th full bath. Newer Windows, Furnace and Air Conditioning. Desirable location, steps from top-rated schools, scenic trails, and vibrant amenities—making this the perfect blend of style, comfort, and convenience. (id:42336)
Property Details
| MLS® Number | E4459444 |
| Property Type | Single Family |
| Neigbourhood | Crestwood |
| Amenities Near By | Schools, Shopping |
| Features | Corner Site, Paved Lane, Subdividable Lot, Level |
| Parking Space Total | 5 |
| Structure | Deck |
Building
| Bathroom Total | 4 |
| Bedrooms Total | 3 |
| Amenities | Vinyl Windows |
| Appliances | Dishwasher, Dryer, Freezer, Garage Door Opener, Microwave Range Hood Combo, Refrigerator, Stove, Central Vacuum, Washer |
| Basement Development | Finished |
| Basement Type | Full (finished) |
| Constructed Date | 1950 |
| Construction Style Attachment | Detached |
| Fire Protection | Smoke Detectors |
| Fireplace Fuel | Gas |
| Fireplace Present | Yes |
| Fireplace Type | Insert |
| Half Bath Total | 1 |
| Heating Type | Forced Air |
| Stories Total | 2 |
| Size Interior | 2240 Sqft |
| Type | House |
Parking
| Detached Garage | |
| Oversize | |
| Parking Pad |
Land
| Acreage | No |
| Fence Type | Fence |
| Land Amenities | Schools, Shopping |
| Size Irregular | 673.5 |
| Size Total | 673.5 M2 |
| Size Total Text | 673.5 M2 |
Rooms
| Level | Type | Length | Width | Dimensions |
|---|---|---|---|---|
| Basement | Family Room | 6.26 m | 4.17 m | 6.26 m x 4.17 m |
| Main Level | Living Room | 6.55 m | 4.43 m | 6.55 m x 4.43 m |
| Main Level | Dining Room | 4.96 m | 1.84 m | 4.96 m x 1.84 m |
| Main Level | Kitchen | 4.96 m | 3.35 m | 4.96 m x 3.35 m |
| Main Level | Mud Room | 5.01 m | 1.64 m | 5.01 m x 1.64 m |
| Main Level | Pantry | 1.72 m | 1.55 m | 1.72 m x 1.55 m |
| Upper Level | Primary Bedroom | 4.28 m | 5.28 m | 4.28 m x 5.28 m |
| Upper Level | Bedroom 2 | 3.13 m | 3.4 m | 3.13 m x 3.4 m |
| Upper Level | Bedroom 3 | 3.27 m | 3.48 m | 3.27 m x 3.48 m |
https://www.realtor.ca/real-estate/28912696/9902-148-st-nw-edmonton-crestwood
Interested?
Contact us for more information

Terry Paranych
Associate
(780) 457-4777
www.paranych.com/

201-5607 199 St Nw
Edmonton, Alberta T6M 0M8
(780) 481-2950
(780) 481-1144
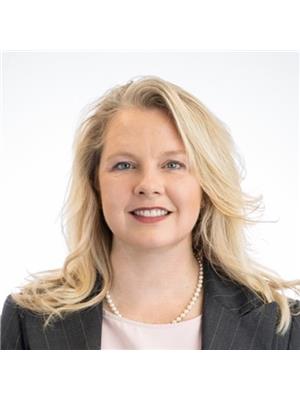
Heidi Paranych
Associate
https://www.paranych.com/agent/heidi-paranych/
https://www.facebook.com/share/15cfwPm2WR/?mibextid=wwXIfr

201-5607 199 St Nw
Edmonton, Alberta T6M 0M8
(780) 481-2950
(780) 481-1144


