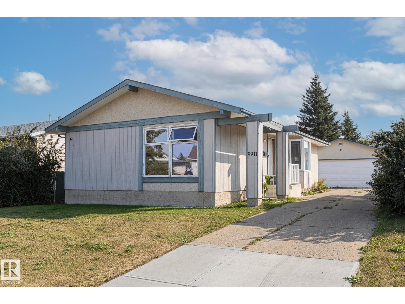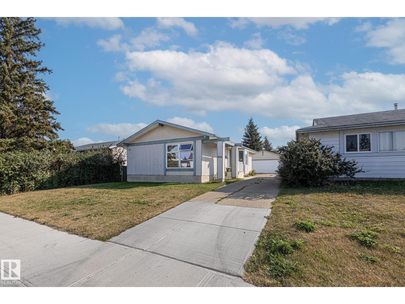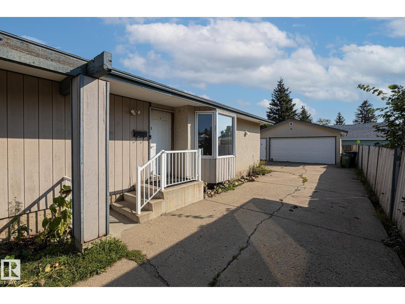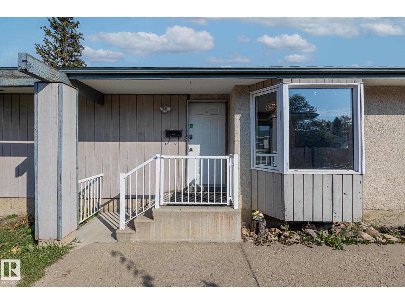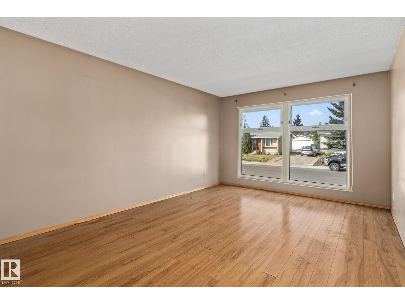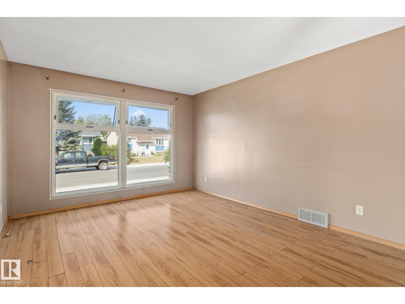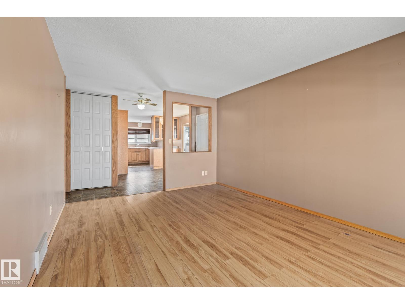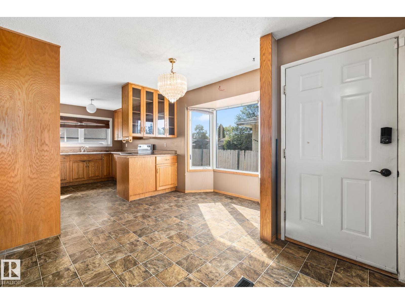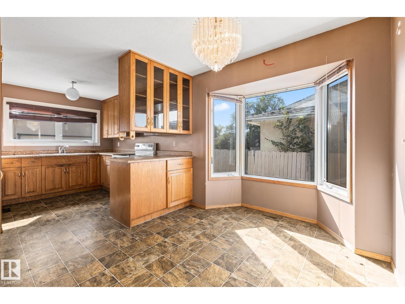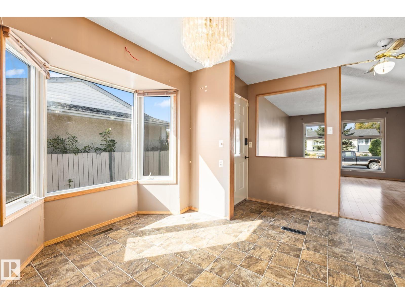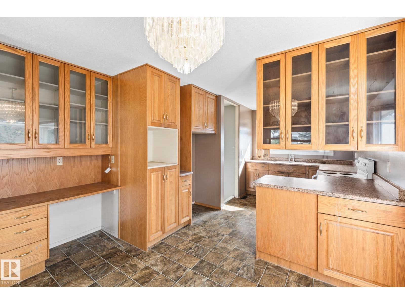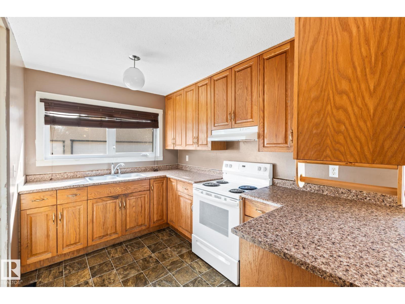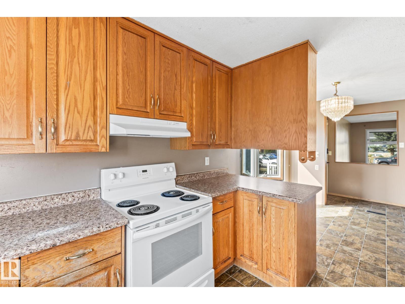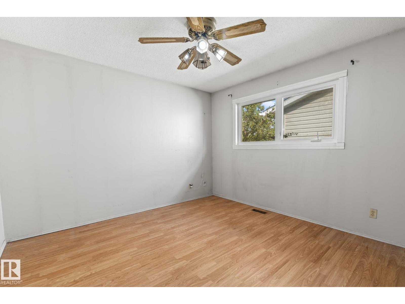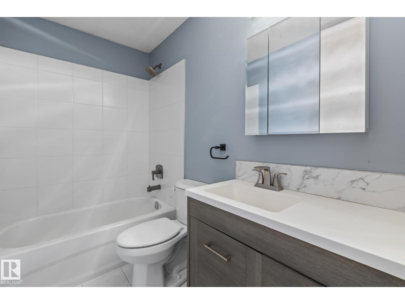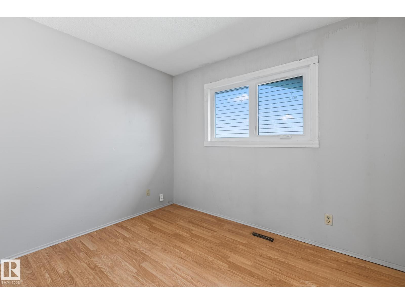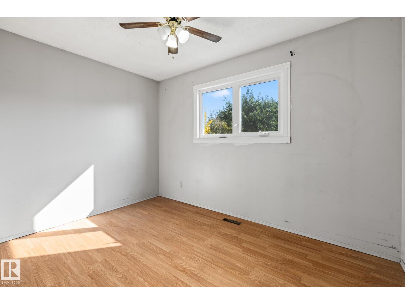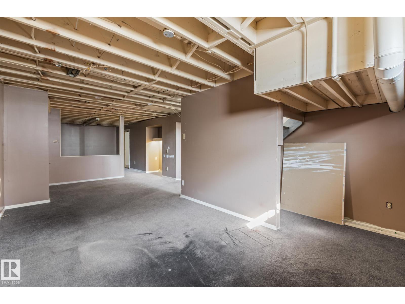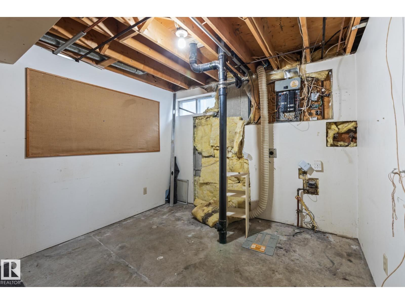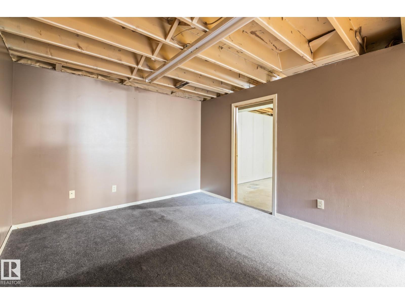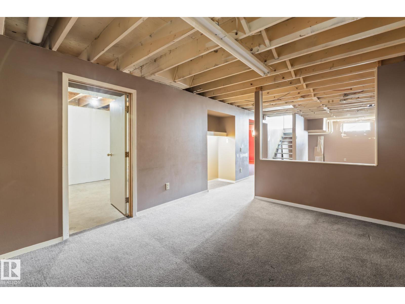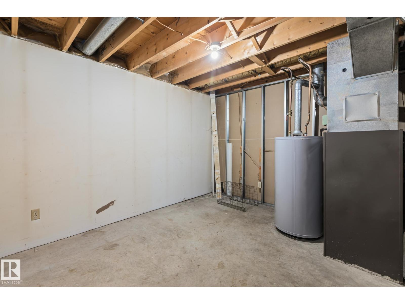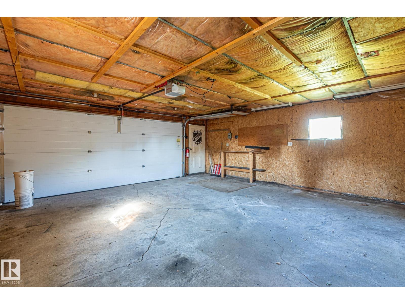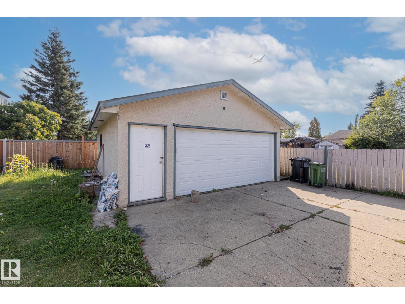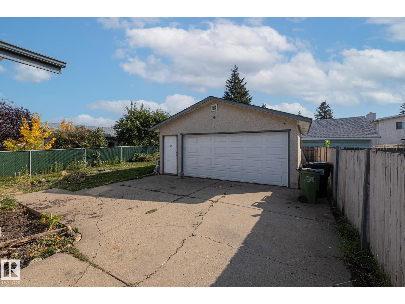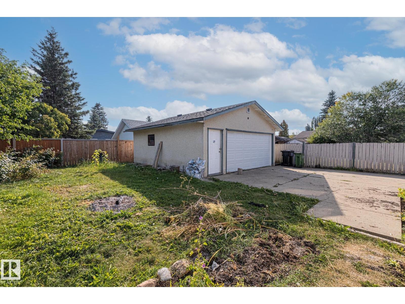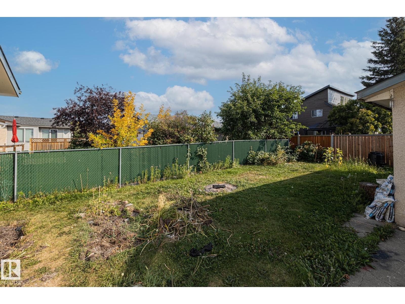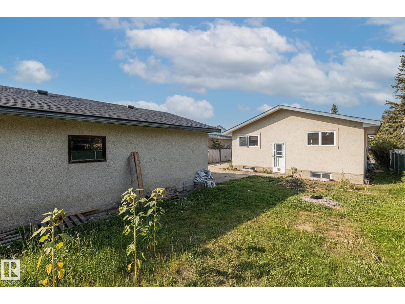9911 170 Av Nw Edmonton, Alberta T5X 3G3
$349,900
This home stays true to the age old real estate saying of location, location, location Tucked away just off 97th street you find the community of Baturyn. A beautiful place to raise a family. With 2 schools walking distance away plus multiple parks, daycare and recreation options. Easily access major commuter routes while avoiding the noise of them. Plus only blocks to major shopping centers and restaurants. Inside the home is filled with light from all the updated windows. A charming dining area compliments the kitchen space over looking the back yard. Plenty of room for family movie nights in the front living room. 3 good sized bedrooms and a newer full bathroom complete the main floor. Downstairs has the layout for a giant rec room and a full bedroom with plenty of storage. The double detached garage leaves space for everyone's vehicles or as a perfect hobby shop. A perfect renovation project, this house is ready for its next life and to become a home again. (id:42336)
Property Details
| MLS® Number | E4457902 |
| Property Type | Single Family |
| Neigbourhood | Baturyn |
| Amenities Near By | Playground, Public Transit, Schools, Shopping |
| Community Features | Public Swimming Pool |
Building
| Bathroom Total | 1 |
| Bedrooms Total | 3 |
| Appliances | Garage Door Opener Remote(s), Garage Door Opener, Stove |
| Architectural Style | Bungalow |
| Basement Development | Finished |
| Basement Type | Full (finished) |
| Constructed Date | 1977 |
| Construction Style Attachment | Detached |
| Heating Type | Forced Air |
| Stories Total | 1 |
| Size Interior | 1040 Sqft |
| Type | House |
Parking
| Detached Garage |
Land
| Acreage | No |
| Land Amenities | Playground, Public Transit, Schools, Shopping |
| Size Irregular | 469.93 |
| Size Total | 469.93 M2 |
| Size Total Text | 469.93 M2 |
Rooms
| Level | Type | Length | Width | Dimensions |
|---|---|---|---|---|
| Basement | Den | 3.32 m | 4.78 m | 3.32 m x 4.78 m |
| Basement | Recreation Room | 4.72 m | 11.56 m | 4.72 m x 11.56 m |
| Basement | Storage | 3.3 m | 2.95 m | 3.3 m x 2.95 m |
| Main Level | Living Room | 3.5 m | 4.92 m | 3.5 m x 4.92 m |
| Main Level | Dining Room | 4.17 m | 2.27 m | 4.17 m x 2.27 m |
| Main Level | Kitchen | 3.09 m | 3.63 m | 3.09 m x 3.63 m |
| Main Level | Primary Bedroom | 3.52 m | 3.84 m | 3.52 m x 3.84 m |
| Main Level | Bedroom 2 | 3.53 m | 3.21 m | 3.53 m x 3.21 m |
| Main Level | Bedroom 3 | 2.52 m | 3.04 m | 2.52 m x 3.04 m |
https://www.realtor.ca/real-estate/28866872/9911-170-av-nw-edmonton-baturyn
Interested?
Contact us for more information

Kent Clark
Associate
www.thenextgeneration.ca/
https://twitter.com/nextgen_remax
https://www.facebook.com/Nextgenblackmore/
9919 149 St Nw
Edmonton, Alberta T5P 1K7
(780) 760-6424


