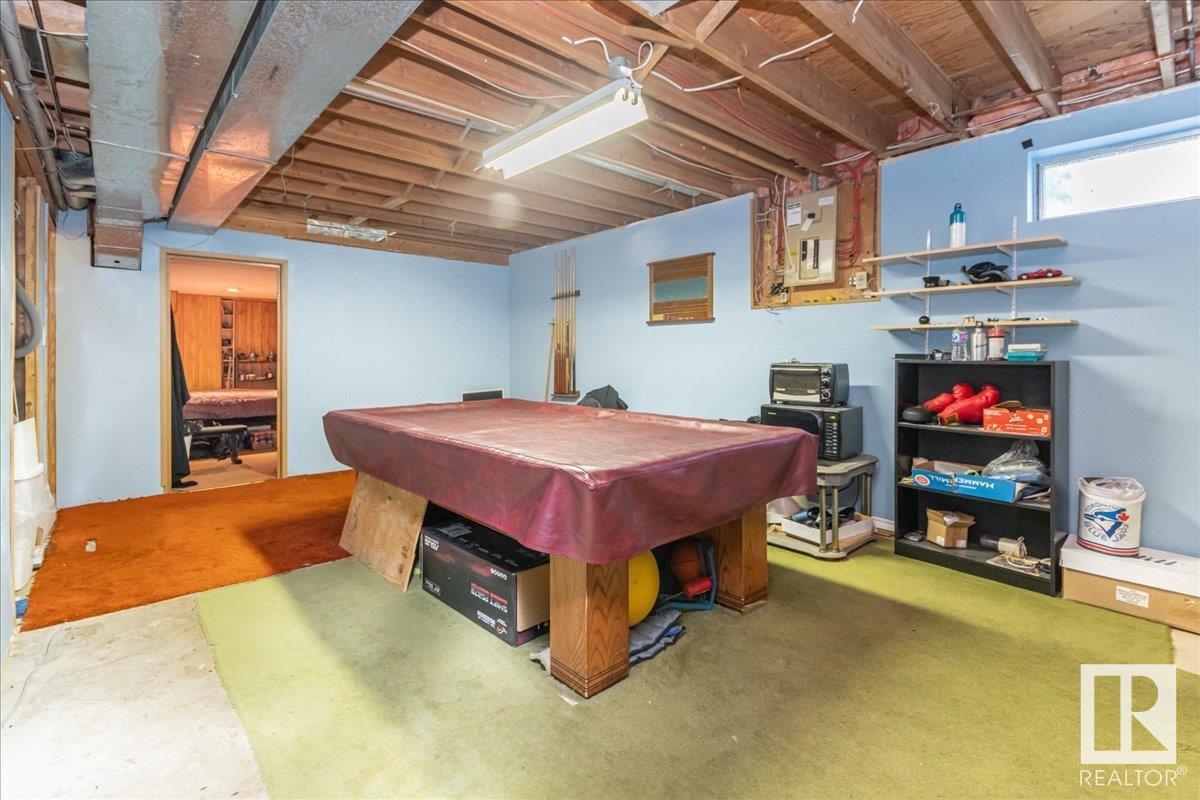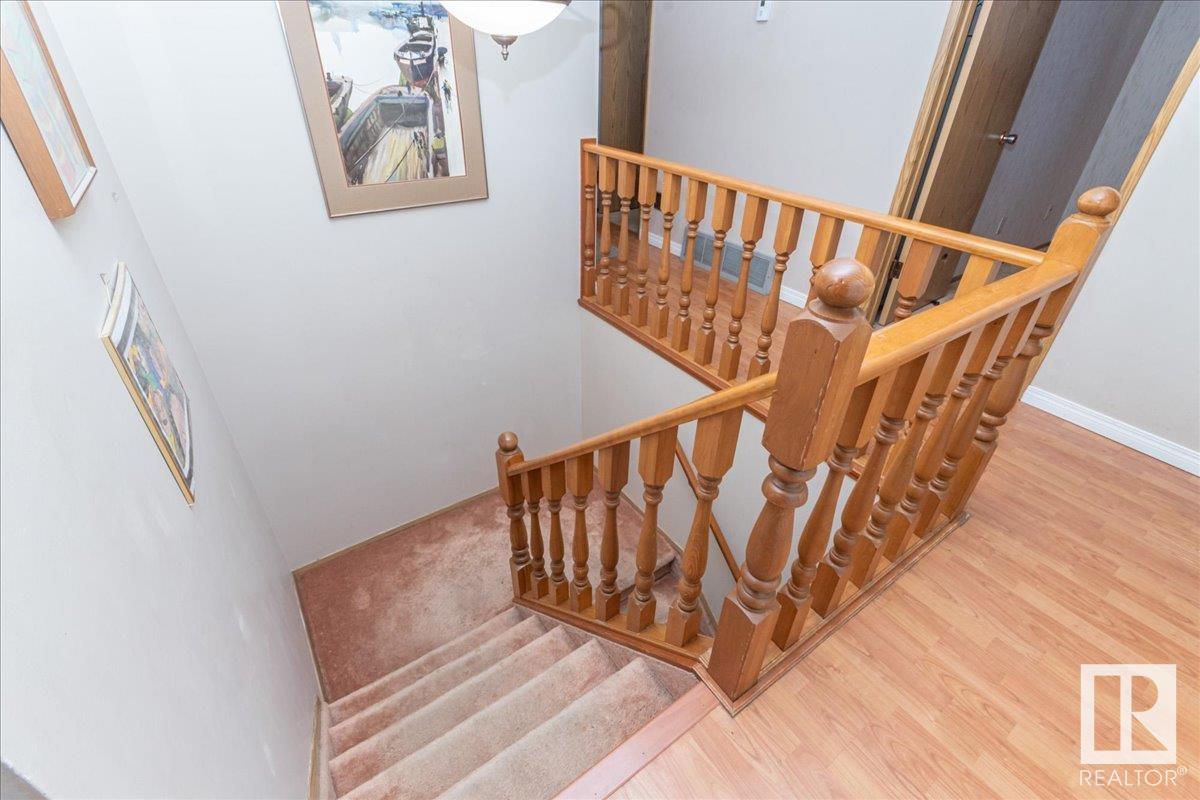9912 184 St Nw Edmonton, Alberta T5T 4E1
$469,000
Welcome to the fantastic community of LA PERLE located in Edmontons west end! Heres a rare find - a BUNGALOW! Great, solid, well maintained 1,232 sq ft custom built, bungalow with 2nd owner only. Features brick faced wood burning fireplace in sunken living room, formal dining room, with 3 bedrooms and 2 baths on main level, 4th bedroom, large family room, den and 3rd bath in basement. Basement has so much potential. Private west facing, all fenced, backyard with beautiful mature trees & covered deck. Attached insulated & dry walled 19'2 x 21'9 double car garage. Home is equipped with built-in vacuum system & attachments. Excellent future potential. Close to all amenities, minutes to transit, Anthony Henday Freeway, West Edmonton Mall, schools, parks and shopping. (id:42336)
Property Details
| MLS® Number | E4396757 |
| Property Type | Single Family |
| Neigbourhood | La Perle |
| Amenities Near By | Playground, Public Transit, Schools, Shopping |
| Features | Flat Site, No Back Lane, No Smoking Home |
| Parking Space Total | 4 |
| Structure | Deck |
Building
| Bathroom Total | 3 |
| Bedrooms Total | 4 |
| Appliances | Dishwasher, Dryer, Fan, Garage Door Opener Remote(s), Garage Door Opener, Hood Fan, Refrigerator, Storage Shed, Stove, Central Vacuum, Washer |
| Architectural Style | Bungalow |
| Basement Development | Partially Finished |
| Basement Type | Full (partially Finished) |
| Constructed Date | 1983 |
| Construction Style Attachment | Detached |
| Fireplace Fuel | Wood |
| Fireplace Present | Yes |
| Fireplace Type | Unknown |
| Heating Type | Forced Air |
| Stories Total | 1 |
| Size Interior | 1232.2525 Sqft |
| Type | House |
Parking
| Attached Garage |
Land
| Acreage | No |
| Fence Type | Fence |
| Land Amenities | Playground, Public Transit, Schools, Shopping |
| Size Irregular | 580.08 |
| Size Total | 580.08 M2 |
| Size Total Text | 580.08 M2 |
Rooms
| Level | Type | Length | Width | Dimensions |
|---|---|---|---|---|
| Basement | Bedroom 4 | 2.6 m | 3.8 m | 2.6 m x 3.8 m |
| Basement | Recreation Room | 5.96 m | 7.02 m | 5.96 m x 7.02 m |
| Basement | Laundry Room | Measurements not available | ||
| Main Level | Living Room | 4.53 m | 3.99 m | 4.53 m x 3.99 m |
| Main Level | Dining Room | 4.08 m | 2.6 m | 4.08 m x 2.6 m |
| Main Level | Kitchen | 4.08 m | 3.28 m | 4.08 m x 3.28 m |
| Main Level | Primary Bedroom | 5.77 m | 3.67 m | 5.77 m x 3.67 m |
| Main Level | Bedroom 2 | 2.72 m | 2.67 m | 2.72 m x 2.67 m |
| Main Level | Bedroom 3 | 2.72 m | 2.58 m | 2.72 m x 2.58 m |
https://www.realtor.ca/real-estate/27154929/9912-184-st-nw-edmonton-la-perle
Interested?
Contact us for more information
Joanne Morrison
Associate
(780) 457-5240
www.joannemorrison.net/

5560 Windermere Blvd Sw
Edmonton, Alberta T6W 2Z8
(780) 478-5478
(780) 457-5240




































